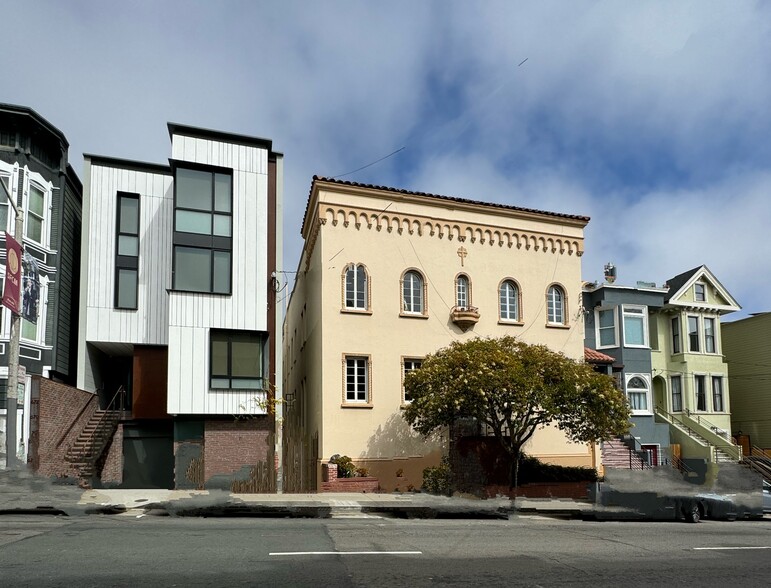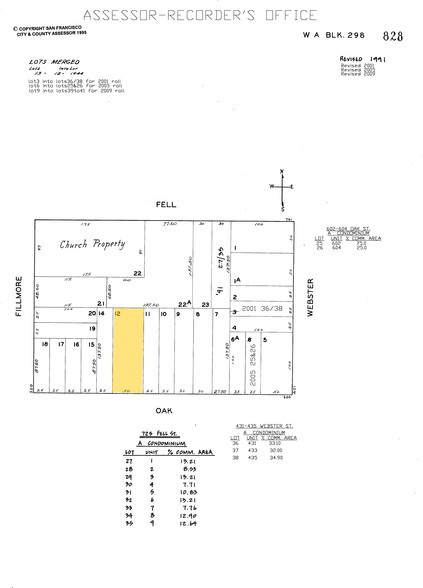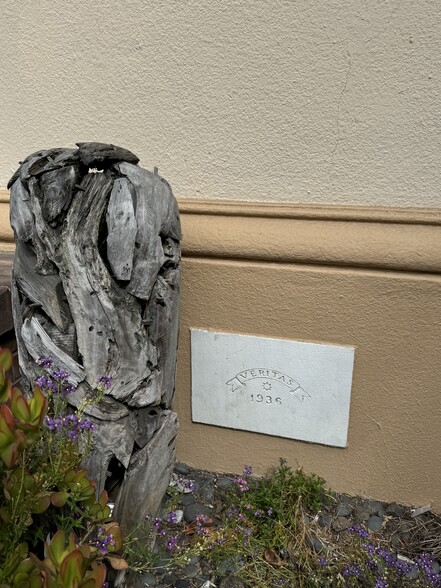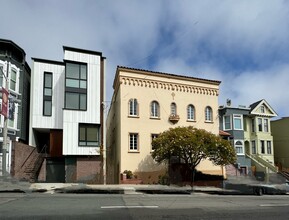
This feature is unavailable at the moment.
We apologize, but the feature you are trying to access is currently unavailable. We are aware of this issue and our team is working hard to resolve the matter.
Please check back in a few minutes. We apologize for the inconvenience.
- LoopNet Team
thank you

Your email has been sent!
660 Oak St
3,050 - 10,000 SF of Space Available in San Francisco, CA 94117



Highlights
- Dynamic central location between Lower Haight, Hayes Valley and the Fillmore
- Exceptional transit options: Walk Score 98, Transit Score 94, Bike Score 82, + direct access to Central Freeway (4 blocks)
- Work Shops on lower levels with separate entrance. Bike storage
- Historic Structure - Designated San Francisco Landmark. Neighborhood serving commercial permitted
- Private offices + generous gathering spaces
Display Rent as
- Space
- Size
- Term
- Rent
- Space Use
- Condition
- Available
Lower Level. Separarte entrance.
- Listed rate may not include certain utilities, building services and property expenses
- 20 Private Offices
- Finished Ceilings: 8 ft - 14 ft
- High Ceilings
- Concrete structure
- Can be combined with additional space(s) for up to 10,000 SF of adjacent space
- Wi-Fi Connectivity
- Common Parts WC Facilities
- 2 Conference Rooms
| Space | Size | Term | Rent | Space Use | Condition | Available |
| Lower Level | 3,050 SF | Negotiable | £18.94 /SF/PA £1.58 /SF/MO £203.83 /m²/PA £16.99 /m²/MO £57,755 /PA £4,813 /MO | Light Industrial | Partial Build-Out | 30 Days |
Lower Level
| Size |
| 3,050 SF |
| Term |
| Negotiable |
| Rent |
| £18.94 /SF/PA £1.58 /SF/MO £203.83 /m²/PA £16.99 /m²/MO £57,755 /PA £4,813 /MO |
| Space Use |
| Light Industrial |
| Condition |
| Partial Build-Out |
| Available |
| 30 Days |
- Space
- Size
- Term
- Rent
- Space Use
- Condition
- Available
Lower Level. Separarte entrance.
- Listed rate may not include certain utilities, building services and property expenses
- 20 Private Offices
- Finished Ceilings: 8 ft - 14 ft
- High Ceilings
- Concrete structure
- Can be combined with additional space(s) for up to 10,000 SF of adjacent space
- Wi-Fi Connectivity
- Common Parts WC Facilities
- 2 Conference Rooms
- Listed rate may not include certain utilities, building services and property expenses
- 6 Private Offices
- Finished Ceilings: 8 ft - 14 ft
- Kitchen
- Private Restrooms
- Natural Light
- Fully Built-Out as Standard Office
- 2 Conference Rooms
- Can be combined with additional space(s) for up to 10,000 SF of adjacent space
- Balcony
- Corner Space
- Listed rate may not include certain utilities, building services and property expenses
- 12 Private Offices
- Finished Ceilings: 8 ft - 14 ft
- Fully Built-Out as Standard Office
- 1 Conference Room
- Can be combined with additional space(s) for up to 10,000 SF of adjacent space
| Space | Size | Term | Rent | Space Use | Condition | Available |
| Lower Level | 3,050 SF | Negotiable | £18.94 /SF/PA £1.58 /SF/MO £203.83 /m²/PA £16.99 /m²/MO £57,755 /PA £4,813 /MO | Light Industrial | Partial Build-Out | 30 Days |
| 1st Floor, Ste Main | 3,805 SF | Negotiable | £35.50 /SF/PA £2.96 /SF/MO £382.17 /m²/PA £31.85 /m²/MO £135,097 /PA £11,258 /MO | Office | Full Build-Out | 30 Days |
| 2nd Floor | 3,145 SF | Negotiable | £33.14 /SF/PA £2.76 /SF/MO £356.69 /m²/PA £29.72 /m²/MO £104,219 /PA £8,685 /MO | Office | Full Build-Out | 30 Days |
Lower Level
| Size |
| 3,050 SF |
| Term |
| Negotiable |
| Rent |
| £18.94 /SF/PA £1.58 /SF/MO £203.83 /m²/PA £16.99 /m²/MO £57,755 /PA £4,813 /MO |
| Space Use |
| Light Industrial |
| Condition |
| Partial Build-Out |
| Available |
| 30 Days |
1st Floor, Ste Main
| Size |
| 3,805 SF |
| Term |
| Negotiable |
| Rent |
| £35.50 /SF/PA £2.96 /SF/MO £382.17 /m²/PA £31.85 /m²/MO £135,097 /PA £11,258 /MO |
| Space Use |
| Office |
| Condition |
| Full Build-Out |
| Available |
| 30 Days |
2nd Floor
| Size |
| 3,145 SF |
| Term |
| Negotiable |
| Rent |
| £33.14 /SF/PA £2.76 /SF/MO £356.69 /m²/PA £29.72 /m²/MO £104,219 /PA £8,685 /MO |
| Space Use |
| Office |
| Condition |
| Full Build-Out |
| Available |
| 30 Days |
Lower Level
| Size | 3,050 SF |
| Term | Negotiable |
| Rent | £18.94 /SF/PA |
| Space Use | Light Industrial |
| Condition | Partial Build-Out |
| Available | 30 Days |
Lower Level. Separarte entrance.
- Listed rate may not include certain utilities, building services and property expenses
- Can be combined with additional space(s) for up to 10,000 SF of adjacent space
- 20 Private Offices
- Wi-Fi Connectivity
- Finished Ceilings: 8 ft - 14 ft
- Common Parts WC Facilities
- High Ceilings
- 2 Conference Rooms
- Concrete structure
1st Floor, Ste Main
| Size | 3,805 SF |
| Term | Negotiable |
| Rent | £35.50 /SF/PA |
| Space Use | Office |
| Condition | Full Build-Out |
| Available | 30 Days |
- Listed rate may not include certain utilities, building services and property expenses
- Fully Built-Out as Standard Office
- 6 Private Offices
- 2 Conference Rooms
- Finished Ceilings: 8 ft - 14 ft
- Can be combined with additional space(s) for up to 10,000 SF of adjacent space
- Kitchen
- Balcony
- Private Restrooms
- Corner Space
- Natural Light
2nd Floor
| Size | 3,145 SF |
| Term | Negotiable |
| Rent | £33.14 /SF/PA |
| Space Use | Office |
| Condition | Full Build-Out |
| Available | 30 Days |
- Listed rate may not include certain utilities, building services and property expenses
- Fully Built-Out as Standard Office
- 12 Private Offices
- 1 Conference Room
- Finished Ceilings: 8 ft - 14 ft
- Can be combined with additional space(s) for up to 10,000 SF of adjacent space
About the Property
Former convent centrally located. Classic 1930's architecture. Great incubator space with individual rooms/offices and several large conference spaces. Ground floor makers' studio's, roof decks. and private garden areas.
PROPERTY FACTS FOR 660 Oak St , San Francisco, CA 94117
| Property Type | Speciality | Building Size | 10,135 SF |
| Property Subtype | Schools | Year Built/Renovated | 1936/2024 |
| Property Type | Speciality |
| Property Subtype | Schools |
| Building Size | 10,135 SF |
| Year Built/Renovated | 1936/2024 |
Presented by
Noe Vista, LLC
660 Oak St
Hmm, there seems to have been an error sending your message. Please try again.
Thanks! Your message was sent.








