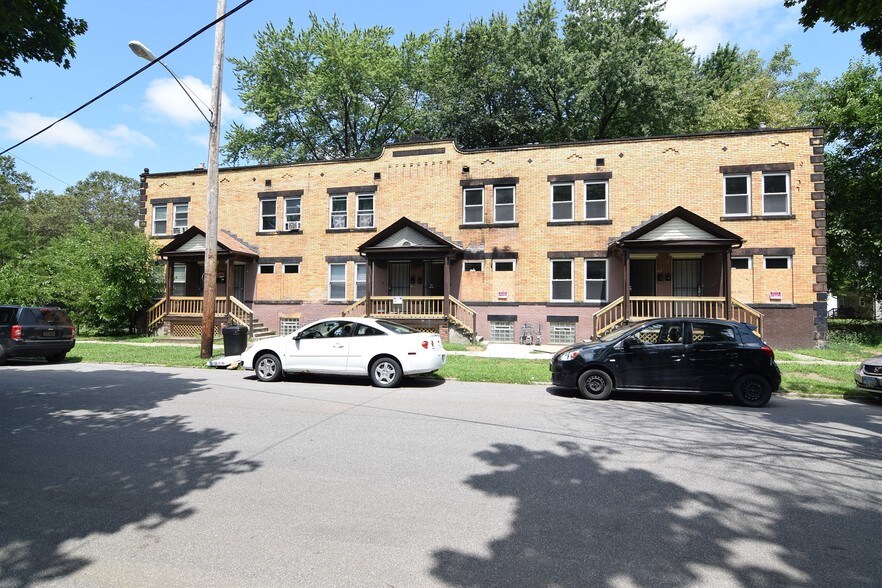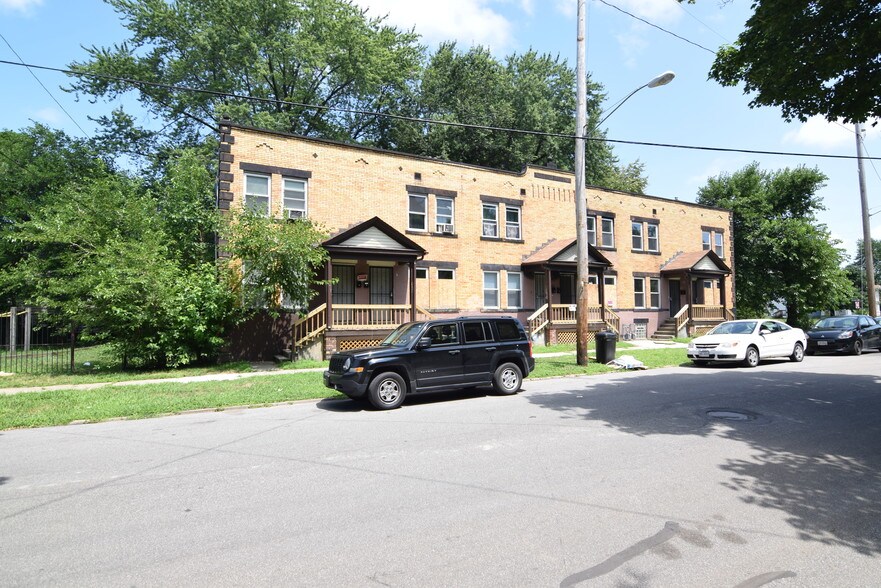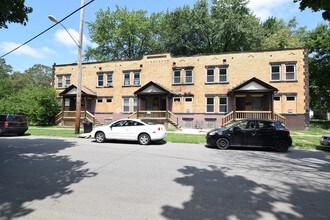
6609 Whitney Ave | Cleveland, OH 44103
This feature is unavailable at the moment.
We apologize, but the feature you are trying to access is currently unavailable. We are aware of this issue and our team is working hard to resolve the matter.
Please check back in a few minutes. We apologize for the inconvenience.
- LoopNet Team
thank you

Your email has been sent!
6609 Whitney Ave
Cleveland, OH 44103
The Whitney Terrace Apartments · Residential Property For Sale · 6 Units


Investment Highlights
- The Projected Net Annual Operating Income at 100% Occupancy is $40,500 or a 18.41% Cap Rate at the asking price of $220,000 ($36,666 per unit)
- For Sale, $220,000 ($36,666 per unit)
- Ideal stabel investment with additional value add opportunity!
- Recently Renovated, Townhome Style Units, 3 Bedroom, 1 Bathroom
- Fully Occupied, Tenant Paid Utilities
Executive Summary
Green Bridge Real Estate is pleased to present the Whitney Terrace Apartments, an all brick, 6,442 Sq.Ft., Six (6) unit Apartment Building built in 1904 and renovated in 2019, located at 6609 Whitney Avenue Cleveland, Ohio 44103. For Sale, $220,000 ($36,666 per unit). The Whitney Terrace Apartments are an excellent investment opportunity with tremendous potential. Currently, all Six (6) units are occupied. The Projected Net Annual Operating Income at 100% Occupancy is $40,500 or a 18.41% Capitalization Rate at the asking price of $220,000 ($36,666 per unit). Opportunity for a new owner to accept Voucher based Section 8 Subsidy in an effort to significantly increase the undervalued rents or continue operating as a market rent property. Ideal stable investment with additional value add opportunity!
All Six (6) units are configured as Three (3) Bedroom, One (1) Bathroom Units with a Main Floor that includes the Living Area and Kitchen, Second Floor with Bedrooms, and an Unfinished Basement. Each unit has a covered private entrance in the front of the building along with a secondary entrance in the rear of each unit.
The Whitney Terrace Apartments has recently undergone significant improvements. Included in the renovation project is new Electrical, new HVAC, new Plumbing and Fixtures, new Windows. All units have an unfinished basement with Glass Block Windows, a Utility Tub with Washer/Dryer Hookups, New Hot Water Tank, and New Individual Forced Air Furnaces with New Duct Work. Water/Sewer, Gas and Electric Utilities are paid by the Tenants. Landlord is only responsible for paying for Trash pickup. Currently owner managed.
The Main Floor of each unit features a spacious Living Area with new plank flooring and a renovated Kitchen Area. Newer countertops, cabinets, and kitchen fixtures complement the Kitchen Area. A secured, secondary entrance in the Kitchen leads outside to green space in the rear of the property.
The Second Floor of each unit is where the Three (3) Bedrooms are located. One (1) Full Bathroom is also located on the Second Floor. Fresh Paint and New Carpeting on the Second Floor completes each unit. With the recent renovations, The Whitney Terrace Apartments will require minimal additional investment from new ownership.
New construction in this Mid-Town Cleveland neighborhood coupled with established industries provides a wealth of potential tenants. The world renown Cleveland Clinic Main Campus, University Circle and Case Western Reserve University is only Two (2) miles away from the Whitney Terrace Apartments and the newly constructed Amazon Fulfillment Center is a 15 minute commute from the Whitney Terrace Apartments. Located on a main Bus Public transportation line.
All Six (6) units are configured as Three (3) Bedroom, One (1) Bathroom Units with a Main Floor that includes the Living Area and Kitchen, Second Floor with Bedrooms, and an Unfinished Basement. Each unit has a covered private entrance in the front of the building along with a secondary entrance in the rear of each unit.
The Whitney Terrace Apartments has recently undergone significant improvements. Included in the renovation project is new Electrical, new HVAC, new Plumbing and Fixtures, new Windows. All units have an unfinished basement with Glass Block Windows, a Utility Tub with Washer/Dryer Hookups, New Hot Water Tank, and New Individual Forced Air Furnaces with New Duct Work. Water/Sewer, Gas and Electric Utilities are paid by the Tenants. Landlord is only responsible for paying for Trash pickup. Currently owner managed.
The Main Floor of each unit features a spacious Living Area with new plank flooring and a renovated Kitchen Area. Newer countertops, cabinets, and kitchen fixtures complement the Kitchen Area. A secured, secondary entrance in the Kitchen leads outside to green space in the rear of the property.
The Second Floor of each unit is where the Three (3) Bedrooms are located. One (1) Full Bathroom is also located on the Second Floor. Fresh Paint and New Carpeting on the Second Floor completes each unit. With the recent renovations, The Whitney Terrace Apartments will require minimal additional investment from new ownership.
New construction in this Mid-Town Cleveland neighborhood coupled with established industries provides a wealth of potential tenants. The world renown Cleveland Clinic Main Campus, University Circle and Case Western Reserve University is only Two (2) miles away from the Whitney Terrace Apartments and the newly constructed Amazon Fulfillment Center is a 15 minute commute from the Whitney Terrace Apartments. Located on a main Bus Public transportation line.
PROPERTY FACTS Under Contract
| Price Per Unit | £29,043 | Building Class | C |
| Sale Type | Investment | Lot Size | 0.12 AC |
| Net Initial Yield | 18.41% | Building Size | 6,442 SF |
| No. Units | 6 | Average Occupancy | 100% |
| Property Type | Residential | Number of Floors | 2 |
| Property Subtype | Apartment | Year Built/Renovated | 1904/2019 |
| Apartment Style | Low Rise |
| Price Per Unit | £29,043 |
| Sale Type | Investment |
| Net Initial Yield | 18.41% |
| No. Units | 6 |
| Property Type | Residential |
| Property Subtype | Apartment |
| Apartment Style | Low Rise |
| Building Class | C |
| Lot Size | 0.12 AC |
| Building Size | 6,442 SF |
| Average Occupancy | 100% |
| Number of Floors | 2 |
| Year Built/Renovated | 1904/2019 |
Unit Amenities
- Washer/Dryer Hookup
- Basement
Site Amenities
- Fenced Lot
- Playground
Unit Mix Information
| Description | No. Units | Avg. Rent.Mo | SF |
|---|---|---|---|
| 3+1 | 6 | £594.06 | - |
PROPERTY TAXES
| Parcel Number | 106-01-025 | Improvements Assessment | £28,207 |
| Land Assessment | £1,276 | Total Assessment | £29,483 |
PROPERTY TAXES
Parcel Number
106-01-025
Land Assessment
£1,276
Improvements Assessment
£28,207
Total Assessment
£29,483
zoning
| Zoning Code | 2F |
| 2F |
1 of 3
VIDEOS
3D TOUR
PHOTOS
STREET VIEW
STREET
MAP

