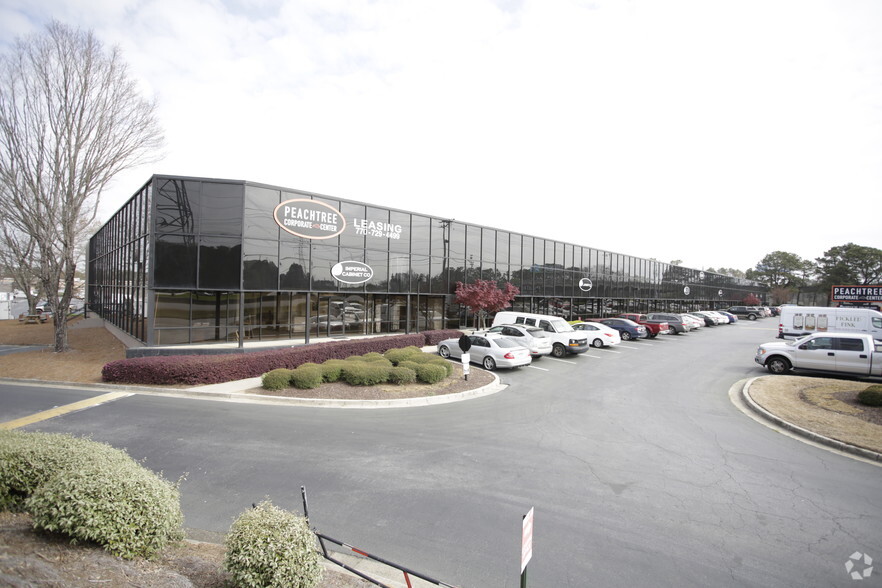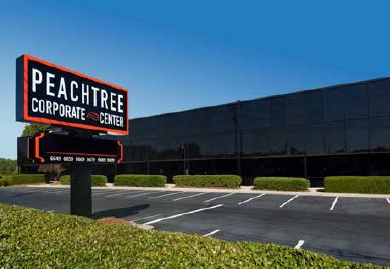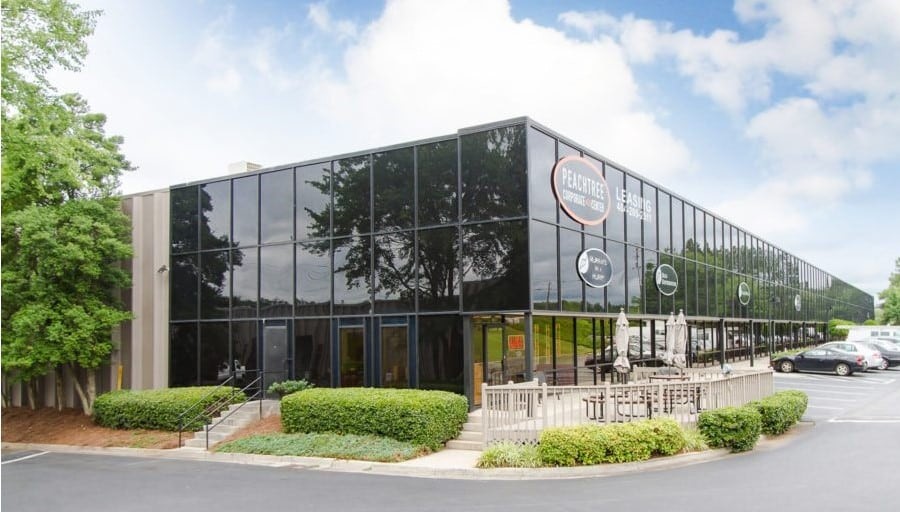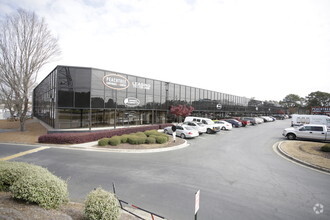
This feature is unavailable at the moment.
We apologize, but the feature you are trying to access is currently unavailable. We are aware of this issue and our team is working hard to resolve the matter.
Please check back in a few minutes. We apologize for the inconvenience.
- LoopNet Team
thank you

Your email has been sent!
Peachtree Corporate Center Norcross, GA 30092
1,302 - 38,255 SF of Space Available



PARK FACTS
| Park Type | Industrial Park |
| Park Type | Industrial Park |
all available spaces(10)
Display Rent as
- Space
- Size
- Term
- Rent
- Space Use
- Condition
- Available
6679 Peachtree Industrial Blvd, Suite B = 3,153 total SF with 1,805 SF of office. Warehouse has 1 dock high door.
- Includes 1,805 SF of dedicated office space
- 1 Loading Dock
Suite 6679-J is a total of 2,100 SF with 820 SF of office. The warehouse has one (1) dock high door.
- Lease rate does not include utilities, property expenses or building services
- 1 Loading Dock
- Includes 820 SF of dedicated office space
| Space | Size | Term | Rent | Space Use | Condition | Available |
| 1st Floor - B | 3,153 SF | Negotiable | Upon Application Upon Application Upon Application Upon Application Upon Application Upon Application | Industrial | Partial Build-Out | Now |
| 1st Floor - J | 2,100 SF | Negotiable | Upon Application Upon Application Upon Application Upon Application Upon Application Upon Application | Industrial | Partial Build-Out | Now |
6679 Peachtree Industrial Blvd - 1st Floor - B
6679 Peachtree Industrial Blvd - 1st Floor - J
- Space
- Size
- Term
- Rent
- Space Use
- Condition
- Available
Suite 6689-D is a total of 1,302 SF with 802 SF of office. Suite has one grade level 10'x12' drive-in door.
- Lease rate does not include utilities, property expenses or building services
- 1 Level Access Door
- Includes 802 SF of dedicated office space
Suite 6689-G is a total of 1,302 SF with 762 Sf of office. Suite has one (1) 10'x12' grade level drive-in door.
- Lease rate does not include utilities, property expenses or building services
- 1 Level Access Door
- Includes 762 SF of dedicated office space
| Space | Size | Term | Rent | Space Use | Condition | Available |
| 1st Floor - D | 1,302 SF | Negotiable | Upon Application Upon Application Upon Application Upon Application Upon Application Upon Application | Light Industrial | Partial Build-Out | Now |
| 1st Floor - G | 1,302 SF | Negotiable | Upon Application Upon Application Upon Application Upon Application Upon Application Upon Application | Light Industrial | Partial Build-Out | Now |
6689 Peachtree Industrial Blvd - 1st Floor - D
6689 Peachtree Industrial Blvd - 1st Floor - G
- Space
- Size
- Term
- Rent
- Space Use
- Condition
- Available
Suite 6659-E is a total of 2,122 SF and currently has 1,494 SF of office. Warehouse has one (1) dock high door.
- Lease rate does not include utilities, property expenses or building services
- 1 Loading Dock
- Includes 1,494 SF of dedicated office space
6659 Suite L is currently 4,245 total SF with 1,576 SF of office. Suite L has one (1) drive-in door with concrete ramp.
- Lease rate does not include utilities, property expenses or building services
- 1 Level Access Door
- Includes 1,576 SF of dedicated office space
6659 Suite M is currently 4,283 total SF with 1,231 SF of office. Suite M has one (1) dock high door.
- Lease rate does not include utilities, property expenses or building services
- 1 Loading Dock
- Includes 1,231 SF of dedicated office space
| Space | Size | Term | Rent | Space Use | Condition | Available |
| 1st Floor - E | 2,122 SF | Negotiable | Upon Application Upon Application Upon Application Upon Application Upon Application Upon Application | Industrial | Partial Build-Out | Now |
| 1st Floor - L | 4,245 SF | Negotiable | Upon Application Upon Application Upon Application Upon Application Upon Application Upon Application | Industrial | Partial Build-Out | Now |
| 1st Floor - M | 4,283 SF | Negotiable | Upon Application Upon Application Upon Application Upon Application Upon Application Upon Application | Industrial | Partial Build-Out | Now |
6659 Peachtree Industrial Blvd - 1st Floor - E
6659 Peachtree Industrial Blvd - 1st Floor - L
6659 Peachtree Industrial Blvd - 1st Floor - M
- Space
- Size
- Term
- Rent
- Space Use
- Condition
- Available
Suite KLM is a total of 7,700 SF with 3,406 SF of office. The warehouse has three (3) 10'x12' grade level roll up doors.
- Lease rate does not include utilities, property expenses or building services
- 3 Level Access Doors
- Includes 3,406 SF of dedicated office space
Suite 6669-N is a total of 3,308 SF with 1,420 SF of office. The warehouse has one (1) grade level 10'x12' drive-in door.
- Lease rate does not include utilities, property expenses or building services
- 1 Level Access Door
- Includes 1,420 SF of dedicated office space
| Space | Size | Term | Rent | Space Use | Condition | Available |
| 1st Floor - KLM | 7,700 SF | Negotiable | Upon Application Upon Application Upon Application Upon Application Upon Application Upon Application | Light Industrial | Partial Build-Out | 01/03/2025 |
| 1st Floor - N | 3,308 SF | Negotiable | Upon Application Upon Application Upon Application Upon Application Upon Application Upon Application | Light Industrial | Partial Build-Out | 01/01/2025 |
6669 Peachtree Industrial Blvd - 1st Floor - KLM
6669 Peachtree Industrial Blvd - 1st Floor - N
- Space
- Size
- Term
- Rent
- Space Use
- Condition
- Available
New make ready completed. LED's throughout, new paint, new flooring, new millwork, new grid, and ceiling tiles.
- Includes 2,000 SF of dedicated office space
- 3 Level Access Doors
| Space | Size | Term | Rent | Space Use | Condition | Available |
| 1st Floor - M,N,O | 8,740 SF | Negotiable | Upon Application Upon Application Upon Application Upon Application Upon Application Upon Application | Industrial | Partial Build-Out | Now |
6649 Peachtree Industrial Blvd - 1st Floor - M,N,O
6679 Peachtree Industrial Blvd - 1st Floor - B
| Size | 3,153 SF |
| Term | Negotiable |
| Rent | Upon Application |
| Space Use | Industrial |
| Condition | Partial Build-Out |
| Available | Now |
6679 Peachtree Industrial Blvd, Suite B = 3,153 total SF with 1,805 SF of office. Warehouse has 1 dock high door.
- Includes 1,805 SF of dedicated office space
- 1 Loading Dock
6679 Peachtree Industrial Blvd - 1st Floor - J
| Size | 2,100 SF |
| Term | Negotiable |
| Rent | Upon Application |
| Space Use | Industrial |
| Condition | Partial Build-Out |
| Available | Now |
Suite 6679-J is a total of 2,100 SF with 820 SF of office. The warehouse has one (1) dock high door.
- Lease rate does not include utilities, property expenses or building services
- Includes 820 SF of dedicated office space
- 1 Loading Dock
6689 Peachtree Industrial Blvd - 1st Floor - D
| Size | 1,302 SF |
| Term | Negotiable |
| Rent | Upon Application |
| Space Use | Light Industrial |
| Condition | Partial Build-Out |
| Available | Now |
Suite 6689-D is a total of 1,302 SF with 802 SF of office. Suite has one grade level 10'x12' drive-in door.
- Lease rate does not include utilities, property expenses or building services
- Includes 802 SF of dedicated office space
- 1 Level Access Door
6689 Peachtree Industrial Blvd - 1st Floor - G
| Size | 1,302 SF |
| Term | Negotiable |
| Rent | Upon Application |
| Space Use | Light Industrial |
| Condition | Partial Build-Out |
| Available | Now |
Suite 6689-G is a total of 1,302 SF with 762 Sf of office. Suite has one (1) 10'x12' grade level drive-in door.
- Lease rate does not include utilities, property expenses or building services
- Includes 762 SF of dedicated office space
- 1 Level Access Door
6659 Peachtree Industrial Blvd - 1st Floor - E
| Size | 2,122 SF |
| Term | Negotiable |
| Rent | Upon Application |
| Space Use | Industrial |
| Condition | Partial Build-Out |
| Available | Now |
Suite 6659-E is a total of 2,122 SF and currently has 1,494 SF of office. Warehouse has one (1) dock high door.
- Lease rate does not include utilities, property expenses or building services
- Includes 1,494 SF of dedicated office space
- 1 Loading Dock
6659 Peachtree Industrial Blvd - 1st Floor - L
| Size | 4,245 SF |
| Term | Negotiable |
| Rent | Upon Application |
| Space Use | Industrial |
| Condition | Partial Build-Out |
| Available | Now |
6659 Suite L is currently 4,245 total SF with 1,576 SF of office. Suite L has one (1) drive-in door with concrete ramp.
- Lease rate does not include utilities, property expenses or building services
- Includes 1,576 SF of dedicated office space
- 1 Level Access Door
6659 Peachtree Industrial Blvd - 1st Floor - M
| Size | 4,283 SF |
| Term | Negotiable |
| Rent | Upon Application |
| Space Use | Industrial |
| Condition | Partial Build-Out |
| Available | Now |
6659 Suite M is currently 4,283 total SF with 1,231 SF of office. Suite M has one (1) dock high door.
- Lease rate does not include utilities, property expenses or building services
- Includes 1,231 SF of dedicated office space
- 1 Loading Dock
6669 Peachtree Industrial Blvd - 1st Floor - KLM
| Size | 7,700 SF |
| Term | Negotiable |
| Rent | Upon Application |
| Space Use | Light Industrial |
| Condition | Partial Build-Out |
| Available | 01/03/2025 |
Suite KLM is a total of 7,700 SF with 3,406 SF of office. The warehouse has three (3) 10'x12' grade level roll up doors.
- Lease rate does not include utilities, property expenses or building services
- Includes 3,406 SF of dedicated office space
- 3 Level Access Doors
6669 Peachtree Industrial Blvd - 1st Floor - N
| Size | 3,308 SF |
| Term | Negotiable |
| Rent | Upon Application |
| Space Use | Light Industrial |
| Condition | Partial Build-Out |
| Available | 01/01/2025 |
Suite 6669-N is a total of 3,308 SF with 1,420 SF of office. The warehouse has one (1) grade level 10'x12' drive-in door.
- Lease rate does not include utilities, property expenses or building services
- Includes 1,420 SF of dedicated office space
- 1 Level Access Door
6649 Peachtree Industrial Blvd - 1st Floor - M,N,O
| Size | 8,740 SF |
| Term | Negotiable |
| Rent | Upon Application |
| Space Use | Industrial |
| Condition | Partial Build-Out |
| Available | Now |
New make ready completed. LED's throughout, new paint, new flooring, new millwork, new grid, and ceiling tiles.
- Includes 2,000 SF of dedicated office space
- 3 Level Access Doors
SELECT TENANTS AT THIS PROPERTY
- Floor
- Tenant Name
- Industry
- 1st
- Florafeld
- Retailer
- 1st
- Franz Moresy
- Retailer
- 1st
- Genesis Healthcare
- Professional, Scientific, and Technical Services
- 1st
- Genesis Healthcare Svc
- Retailer
- 1st
- G-Live USA
- Retailer
- 1st
- Hinton Sales
- Retailer
- 1st
- M & M Oriental Rug Care
- -
- 1st
- My Satellite Company
- Information
- 1st
- Plants On Walls
- Construction
Presented by

Peachtree Corporate Center | Norcross, GA 30092
Hmm, there seems to have been an error sending your message. Please try again.
Thanks! Your message was sent.


