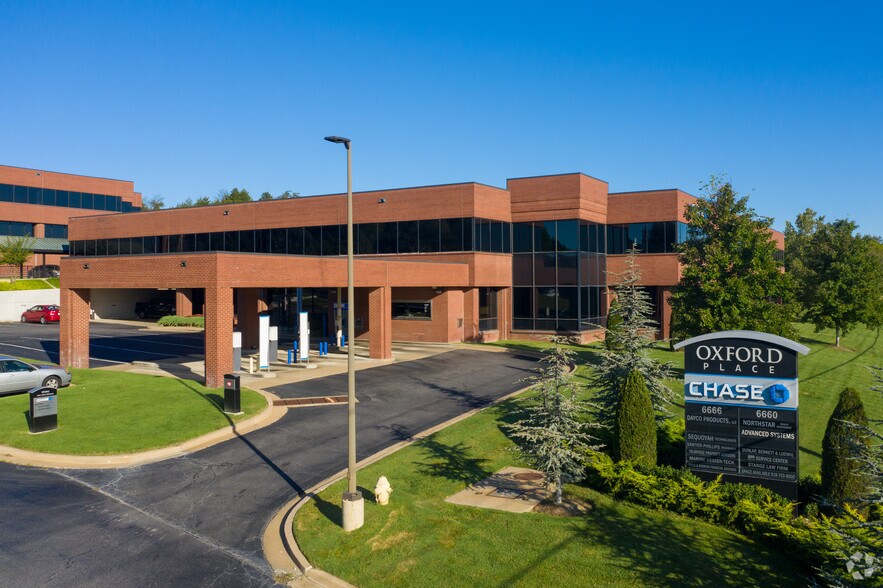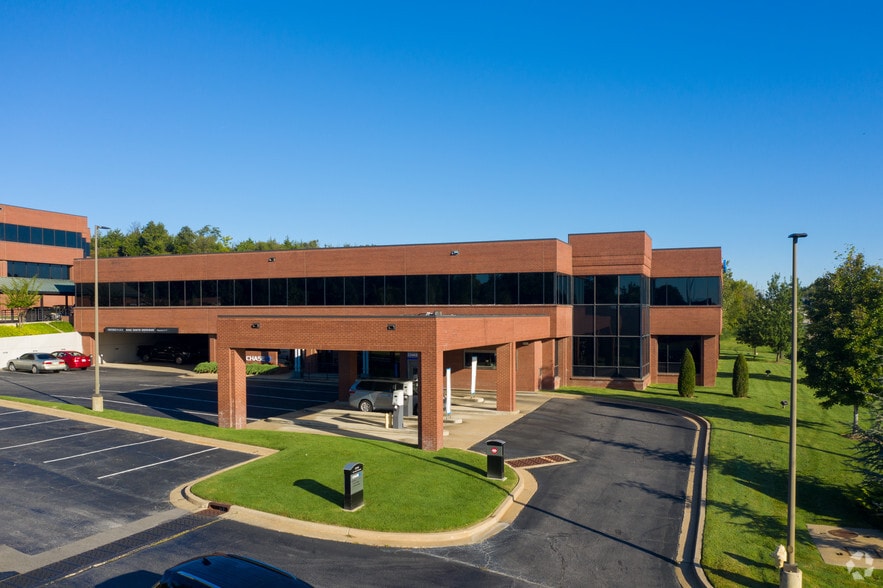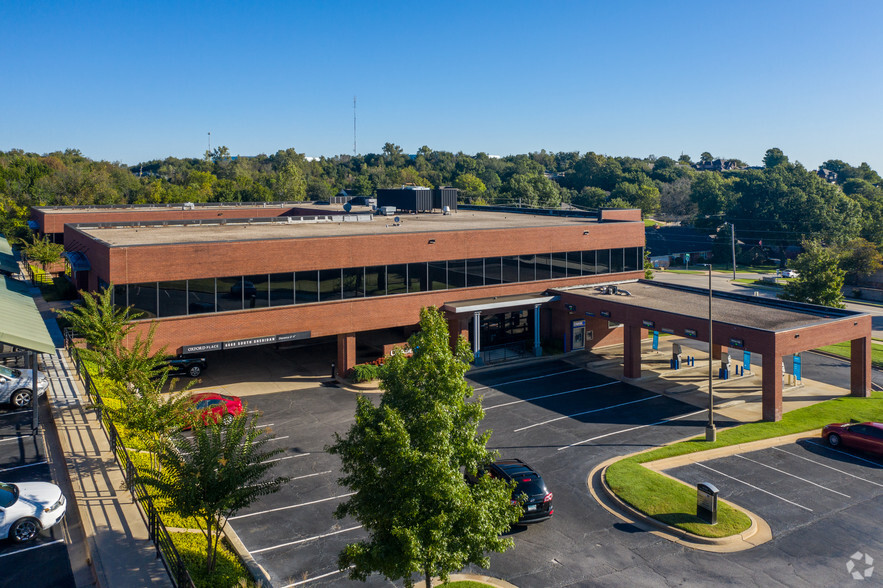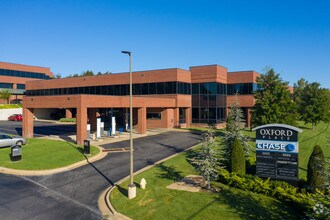
This feature is unavailable at the moment.
We apologize, but the feature you are trying to access is currently unavailable. We are aware of this issue and our team is working hard to resolve the matter.
Please check back in a few minutes. We apologize for the inconvenience.
- LoopNet Team
thank you

Your email has been sent!
Oxford Place Tulsa, OK 74133
1,029 - 14,914 SF of Office Space Available



Park Highlights
- Excellent South Tulsa Class "A" location and buildings
- Covered parking and abundant surface parking is available
- Ready to occupy space and build-to-suit space available with 9' ceilings.
- A Bank space with Drive through lanes, prime sign space and a vault is available
- Class "A" office space with updated lobbies, entries and grade level access to all spaces
- Beautifully landscaped grounds and entries with onsite management.
PARK FACTS
| Park Type | Office Park |
| Park Type | Office Park |
all available spaces(5)
Display Rent as
- Space
- Size
- Term
- Rent
- Space Use
- Condition
- Available
This space has a private side entry to the parking lot making it ideal for a company with extra delivery needs. It also has 4 private offices and a conference room; an open work area and we will build a new coffee or kitchen area.
- Rate includes utilities, building services and property expenses
- Fits 9 - 27 People
- 1 Conference Room
- Kitchen
- Security System
- Shower Facilities
- Open Work Area
- Fully Built-Out as Standard Office
- 5 Private Offices
- Finished Ceilings: 9 ft
- Print/Copy Room
- Natural Light
- Private Side Entry
Space has 7 private offices, a glass walled conference room, open work area and a kitchen area.
- Rate includes utilities, building services and property expenses
- Fits 8 - 23 People
- 1 Conference Room
- Space is in Excellent Condition
- Conference Room with Glass Walls
- Fully Built-Out as Standard Office
- 7 Private Offices
- Finished Ceilings: 9 ft
- Central Air Conditioning
- Open Work Area
Wonderful space with 4 offices, open area, storage and kitchen area. New agreeable gray paint and attractive patterned carpets.
- Rate includes utilities, building services and property expenses
- Open Floor Plan Layout
- 4 Private Offices
- Kitchen
- Fully Built-Out as Professional Services Office
- Fits 4 - 12 People
- Space is in Excellent Condition
| Space | Size | Term | Rent | Space Use | Condition | Available |
| 1st Floor, Ste 100 | 3,311 SF | 3-5 Years | £14.22 /SF/PA £1.19 /SF/MO £153.06 /m²/PA £12.76 /m²/MO £47,083 /PA £3,924 /MO | Office | Full Build-Out | Now |
| 1st Floor, Ste 101 | 2,821 SF | 3-5 Years | £14.22 /SF/PA £1.19 /SF/MO £153.06 /m²/PA £12.76 /m²/MO £40,115 /PA £3,343 /MO | Office | Full Build-Out | Now |
| 2nd Floor, Ste 205 | 1,437 SF | 3-5 Years | £14.22 /SF/PA £1.19 /SF/MO £153.06 /m²/PA £12.76 /m²/MO £20,434 /PA £1,703 /MO | Office | Full Build-Out | Now |
6666 S Sheridan Rd - 1st Floor - Ste 100
6666 S Sheridan Rd - 1st Floor - Ste 101
6666 S Sheridan Rd - 2nd Floor - Ste 205
- Space
- Size
- Term
- Rent
- Space Use
- Condition
- Available
Previously a bank branch with a vault still in place. Has 4 drive through lanes and ability to have an ATM Currently configured with 7 private offices, conference room, break room, IT closet and open areas. *** We can divide this space to make Three different sized bank branch spaces, as small as 2,100, about 4,000 or the full 6,316 sq ft.
- Listed rate may not include certain utilities, building services and property expenses
- Mostly Open Floor Plan Layout
- 7 Private Offices
- Finished Ceilings: 9 ft - 10 ft
- Central Air Conditioning
- Divisible Space
- Fully Built-Out as Financial Services Office
- Fits 16 - 51 People
- 1 Conference Room
- Space is in Excellent Condition
- Four Drive-Thru Lanes
Space has 2 private offices, a 7'x7' storage room, and an open work area.
- Rate includes utilities, building services and property expenses
- Fits 3 - 4 People
- Finished Ceilings: 9 ft
- Prime Location
- Fully Built-Out as Standard Office
- 2 Private Offices
- Central Air Conditioning
- Natural Light
| Space | Size | Term | Rent | Space Use | Condition | Available |
| 1st Floor, Ste 100 | 6,316 SF | 5-10 Years | £14.22 /SF/PA £1.19 /SF/MO £153.06 /m²/PA £12.76 /m²/MO £89,815 /PA £7,485 /MO | Office | Full Build-Out | Now |
| 1st Floor, Ste 140 | 1,029 SF | 3-5 Years | £14.22 /SF/PA £1.19 /SF/MO £153.06 /m²/PA £12.76 /m²/MO £14,633 /PA £1,219 /MO | Office | Full Build-Out | Now |
6660 S Sheridan Rd - 1st Floor - Ste 100
6660 S Sheridan Rd - 1st Floor - Ste 140
6666 S Sheridan Rd - 1st Floor - Ste 100
| Size | 3,311 SF |
| Term | 3-5 Years |
| Rent | £14.22 /SF/PA |
| Space Use | Office |
| Condition | Full Build-Out |
| Available | Now |
This space has a private side entry to the parking lot making it ideal for a company with extra delivery needs. It also has 4 private offices and a conference room; an open work area and we will build a new coffee or kitchen area.
- Rate includes utilities, building services and property expenses
- Fully Built-Out as Standard Office
- Fits 9 - 27 People
- 5 Private Offices
- 1 Conference Room
- Finished Ceilings: 9 ft
- Kitchen
- Print/Copy Room
- Security System
- Natural Light
- Shower Facilities
- Private Side Entry
- Open Work Area
6666 S Sheridan Rd - 1st Floor - Ste 101
| Size | 2,821 SF |
| Term | 3-5 Years |
| Rent | £14.22 /SF/PA |
| Space Use | Office |
| Condition | Full Build-Out |
| Available | Now |
Space has 7 private offices, a glass walled conference room, open work area and a kitchen area.
- Rate includes utilities, building services and property expenses
- Fully Built-Out as Standard Office
- Fits 8 - 23 People
- 7 Private Offices
- 1 Conference Room
- Finished Ceilings: 9 ft
- Space is in Excellent Condition
- Central Air Conditioning
- Conference Room with Glass Walls
- Open Work Area
6666 S Sheridan Rd - 2nd Floor - Ste 205
| Size | 1,437 SF |
| Term | 3-5 Years |
| Rent | £14.22 /SF/PA |
| Space Use | Office |
| Condition | Full Build-Out |
| Available | Now |
Wonderful space with 4 offices, open area, storage and kitchen area. New agreeable gray paint and attractive patterned carpets.
- Rate includes utilities, building services and property expenses
- Fully Built-Out as Professional Services Office
- Open Floor Plan Layout
- Fits 4 - 12 People
- 4 Private Offices
- Space is in Excellent Condition
- Kitchen
6660 S Sheridan Rd - 1st Floor - Ste 100
| Size | 6,316 SF |
| Term | 5-10 Years |
| Rent | £14.22 /SF/PA |
| Space Use | Office |
| Condition | Full Build-Out |
| Available | Now |
Previously a bank branch with a vault still in place. Has 4 drive through lanes and ability to have an ATM Currently configured with 7 private offices, conference room, break room, IT closet and open areas. *** We can divide this space to make Three different sized bank branch spaces, as small as 2,100, about 4,000 or the full 6,316 sq ft.
- Listed rate may not include certain utilities, building services and property expenses
- Fully Built-Out as Financial Services Office
- Mostly Open Floor Plan Layout
- Fits 16 - 51 People
- 7 Private Offices
- 1 Conference Room
- Finished Ceilings: 9 ft - 10 ft
- Space is in Excellent Condition
- Central Air Conditioning
- Four Drive-Thru Lanes
- Divisible Space
6660 S Sheridan Rd - 1st Floor - Ste 140
| Size | 1,029 SF |
| Term | 3-5 Years |
| Rent | £14.22 /SF/PA |
| Space Use | Office |
| Condition | Full Build-Out |
| Available | Now |
Space has 2 private offices, a 7'x7' storage room, and an open work area.
- Rate includes utilities, building services and property expenses
- Fully Built-Out as Standard Office
- Fits 3 - 4 People
- 2 Private Offices
- Finished Ceilings: 9 ft
- Central Air Conditioning
- Prime Location
- Natural Light
Park Overview
Oxford Place combines a great location with elegant appointments and modern building features to make it an excellent Class "A" office value. Oxford Place offers covered parking, richly appointed lobbies and entry canopies. The canopies have a modern, high tech design with clear glass and silver panels overlooking granite accents. Inside, the lobbies have an Italian limestone tile with granite accents. All spaces have 9' ceilings, 8' doors and parabolic lighting. The bathrooms are modern with granite countertops and stainless steel hardware and accents. The landscaping has abundant trees, prominent evergreen accents, flowering shrubs and seasonal color. Street signage is available on the high profile marquee street sign. A superb location in South Tulsa at 66th and Sheridan convenient to shopping, restaurants and other office users. In a 1.5 mile radius you will find over 4 million square feet of office space, as well as the Saint Francis Hospital complex with over one million square feet of medical office space. Stay healthier with grade level access to all spaces (No confined elevators necessary),And fresh air is added to the building ventilation system during business hours.
Presented by

Oxford Place | Tulsa, OK 74133
Hmm, there seems to have been an error sending your message. Please try again.
Thanks! Your message was sent.







