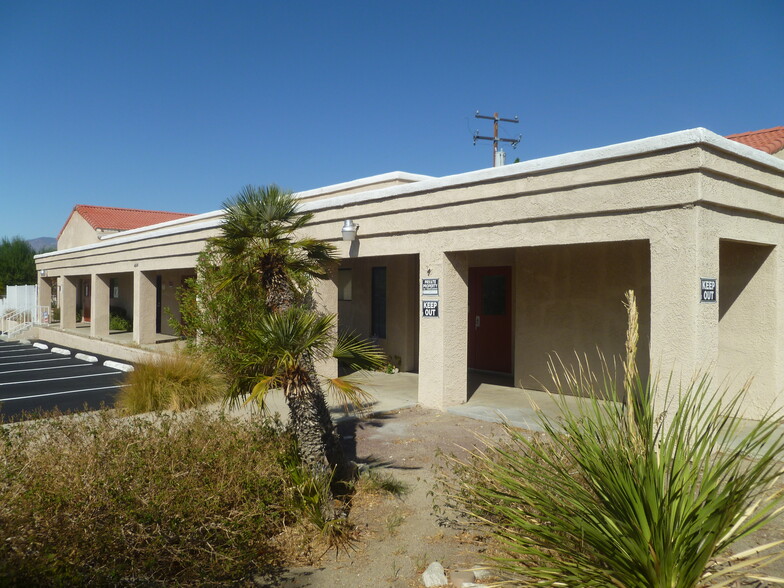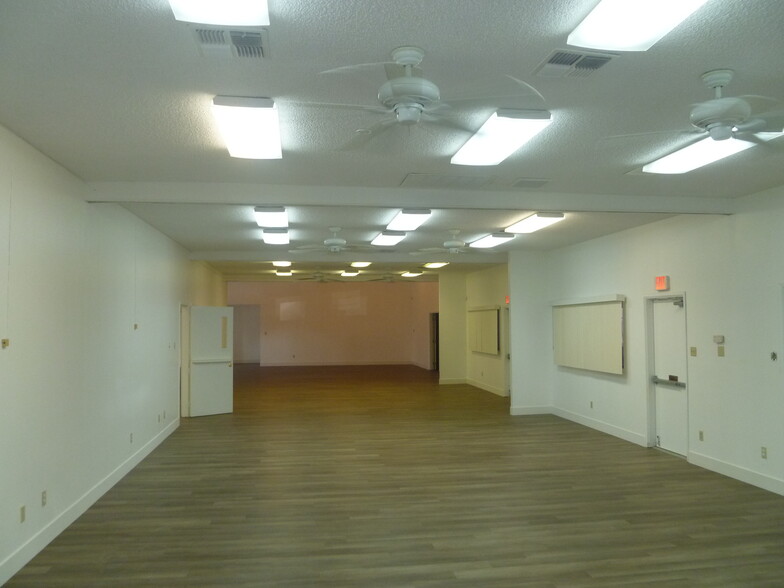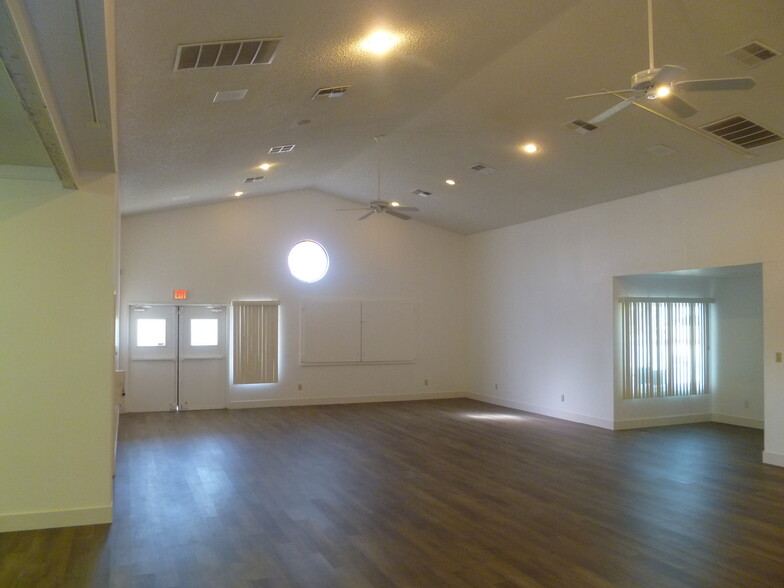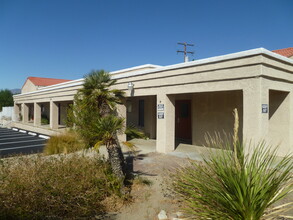
This feature is unavailable at the moment.
We apologize, but the feature you are trying to access is currently unavailable. We are aware of this issue and our team is working hard to resolve the matter.
Please check back in a few minutes. We apologize for the inconvenience.
- LoopNet Team
thank you

Your email has been sent!
66680 Acoma Ave
5,000 SF 100% Leased Office Building Desert Hot Springs, CA 92240 £1,026,223 (£205/SF)



Investment Highlights
- Located on a corner with strong road frontage alongside Acoma Ave and Mesquite Ave.
- Centrally located in Desert Hot Springs.
Executive Summary
Property has multiple restrooms-commercial and compliant, offices , storage closets ,meeting rooms and a commercial kitchen. Multiple doors to almost every single room and a private backyard - fenced - that can be used for a kindergarden, pre-school, etc... especially as it has a side door from the side street.
For the most part the majority of the square footage of the building can be a one large space capable of accommodating a congregation of a large number of people , but it can easily be separated into a bunch of smaller , separate rooms , to accommodate smaller functions, thus separate light switches. Main hall can be separated to 3 smaller areas and combined with the hall 1 and hall 2 can be a total of 5 separate smaller areas or these can all be combined for a one big space. Newly redone and paved parking lot with new markings and 2 driveways.
The empty /vacant lot on the north western part of the property can be developed, according to the seller.
Allow a few days in advance for showing!
Property Facts
Amenities
- 24 Hour Access
- Atrium
- Fenced Lot
- Security System
- Signage
- Kitchen
- High Ceilings
- Air Conditioning
Space Availability
- Space
- Size
- Space Use
- Condition
- Available
Property has multiple restrooms-commercial and compliant, offices , storage closets ,meeting rooms and a commercial kitchen. Multiple doors to almost every single room and a private backyard - fenced - that can be used for a kindergarden, pre-school, etc... especially as it has a side door from the side street.
| Space | Size | Space Use | Condition | Available |
| 1st Floor | 5,000 SF | Office/Retail | Shell Space | 30 Days |
1st Floor
| Size |
| 5,000 SF |
| Space Use |
| Office/Retail |
| Condition |
| Shell Space |
| Available |
| 30 Days |
1st Floor
| Size | 5,000 SF |
| Space Use | Office/Retail |
| Condition | Shell Space |
| Available | 30 Days |
Property has multiple restrooms-commercial and compliant, offices , storage closets ,meeting rooms and a commercial kitchen. Multiple doors to almost every single room and a private backyard - fenced - that can be used for a kindergarden, pre-school, etc... especially as it has a side door from the side street.
PROPERTY TAXES
| Parcel Number | 641-102-019 | Improvements Assessment | £123,289 |
| Land Assessment | £53,989 | Total Assessment | £177,278 |
PROPERTY TAXES
Presented by

66680 Acoma Ave
Hmm, there seems to have been an error sending your message. Please try again.
Thanks! Your message was sent.


