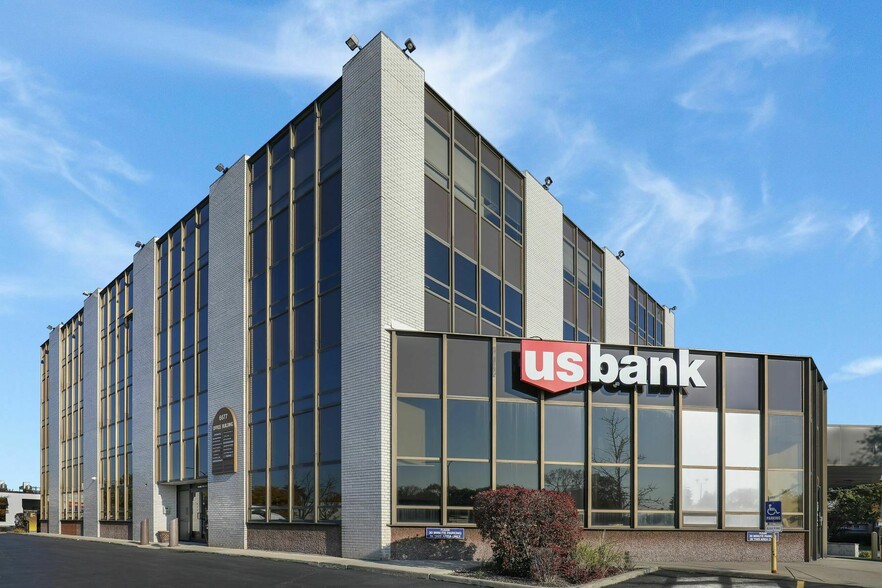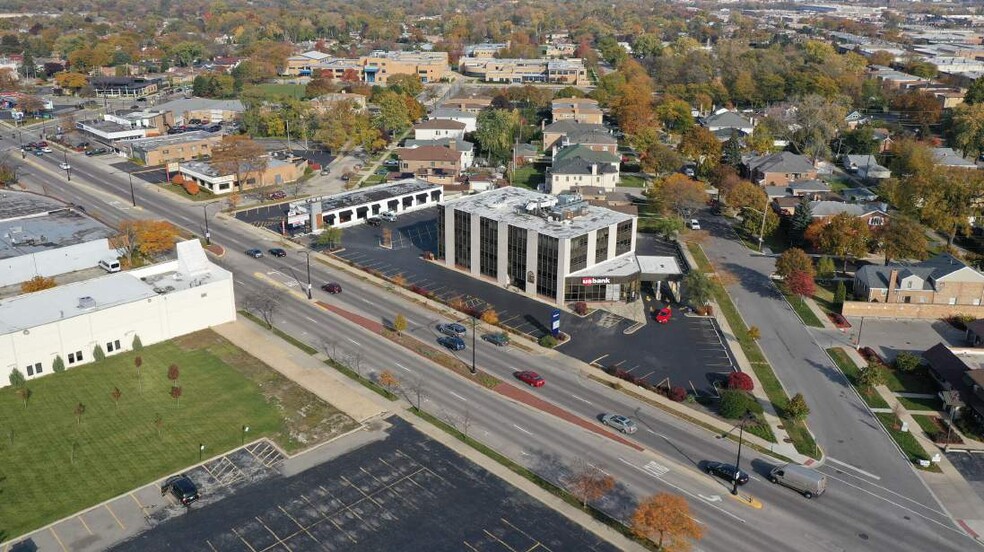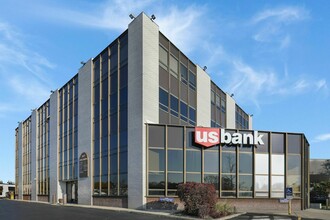
This feature is unavailable at the moment.
We apologize, but the feature you are trying to access is currently unavailable. We are aware of this issue and our team is working hard to resolve the matter.
Please check back in a few minutes. We apologize for the inconvenience.
- LoopNet Team
thank you

Your email has been sent!
6677 N Lincoln Ave
28,336 SF 65% Leased Office Building Lincolnwood, IL 60712 For Sale



Investment Highlights
- 4-dtory office building built in 1968 and well-maintained with 120 dedicated off-street parking spots and new HVAC chillers and electronics in 2019
- Historically low vacancy rates Diverse and stable tenant mix
- U.S. Bank, with investment grade credit, has occupied 3,189 SF since 2004, and has just executed an extension through 12/31/2029 with options
- Recent upgrades with lobby and hallway LED lighting, lobby security camera, and monitors, surface lot repair, sealing, and striping
- Two tenants have been in the building for more than 25 years and four tenants have been in the building for more than 15 years
- Owner-User or Covered Land Play | Price is Subject to Offer
Executive Summary
6677 N. Lincoln also has access to 120 on-grade surface parking stalls, providing ample parking for tenants. The tenant roster is diverse with industries such as Consulting, F.I.R.E, Professional Services, Medical Services and Service Repair represented. Two key tenants are MTS Consulting and US Bank. MTS Consulting is a 20-year-old company occupying the largest suite in the building, 3,898 RSF. US Bank brings investment grade credit to the rent roll and has occupied 3,189 RSF of ground floor space for over 20 years and has just signed a 5-year extension through 12/31/2029 with additional options to extend.
The property is zoned B1 (Business / Residential Transition Area) and has great potential as a long-term development site. The subject building is prominently positioned just east of Interstate 94 (Edens Expressway) in Lincolnwood, IL, and is located in a transit-oriented area complete with easy access to CTA and Metra transportation. Situated on Lincoln Avenue, the main artery between Chicago and the Suburban North Shore, the property is less than 1 mile from District 1860. This large-scale mixed-use development features 300 luxury apartments, an Amazon Fresh store and popular restaurant offerings from Francesca’s Restaurant Group.
Price is Subject to Offer.
Property Facts
Amenities
- Property Manager on Site
- Air Conditioning
Space Availability
- Space
- Size
- Space Use
- Condition
- Available
Fully-built, lower-level, one room unit
Perfect small office space that is divided in half, open area front and private office in the back.
1,210 SF space with five (5) private offices or each office could be rented individually including internet and shared kitchenette.
Former dental office with five (5) Ops, two (2) lab areas, two (2) private offices, reception area, and storage
Reception area, small conference room, open work area with two work stations and production area, three large private offices, kitchen, one bathroom, IT/storage closet, corner space
Move-in ready office space with reception area, two open work areas, 4 private offices, production area, storage closet, kitchenette
Approximately 1,141 SF with three (3) private offices and three (3) workstations. Drop ceiling and carpet squares. Suite 430B - Approximately 665 SF with one (1) large conference room and two (2) workstations. Drop ceiling and carpet squares. Both are currently combined and could be delivered that way or separately.
| Space | Size | Space Use | Condition | Available |
| 1st Fl-Ste LL2 | 692 SF | Office | - | Now |
| 2nd Fl-Ste 236 | 497 SF | Office | - | Now |
| 2nd Fl-Ste 333 | 1,210 SF | Office | - | Now |
| 3rd Fl-Ste 300 | 2,098 SF | Medical | - | Now |
| 3rd Fl-Ste 330 | 1,555 SF | Office | - | Now |
| 4th Fl-Ste 410 | 2,022 SF | Office | - | Now |
| 4th Fl-Ste 430 A-B | 1,806 SF | Office | - | Now |
1st Fl-Ste LL2
| Size |
| 692 SF |
| Space Use |
| Office |
| Condition |
| - |
| Available |
| Now |
2nd Fl-Ste 236
| Size |
| 497 SF |
| Space Use |
| Office |
| Condition |
| - |
| Available |
| Now |
2nd Fl-Ste 333
| Size |
| 1,210 SF |
| Space Use |
| Office |
| Condition |
| - |
| Available |
| Now |
3rd Fl-Ste 300
| Size |
| 2,098 SF |
| Space Use |
| Medical |
| Condition |
| - |
| Available |
| Now |
3rd Fl-Ste 330
| Size |
| 1,555 SF |
| Space Use |
| Office |
| Condition |
| - |
| Available |
| Now |
4th Fl-Ste 410
| Size |
| 2,022 SF |
| Space Use |
| Office |
| Condition |
| - |
| Available |
| Now |
4th Fl-Ste 430 A-B
| Size |
| 1,806 SF |
| Space Use |
| Office |
| Condition |
| - |
| Available |
| Now |
1st Fl-Ste LL2
| Size | 692 SF |
| Space Use | Office |
| Condition | - |
| Available | Now |
Fully-built, lower-level, one room unit
2nd Fl-Ste 236
| Size | 497 SF |
| Space Use | Office |
| Condition | - |
| Available | Now |
Perfect small office space that is divided in half, open area front and private office in the back.
2nd Fl-Ste 333
| Size | 1,210 SF |
| Space Use | Office |
| Condition | - |
| Available | Now |
1,210 SF space with five (5) private offices or each office could be rented individually including internet and shared kitchenette.
3rd Fl-Ste 300
| Size | 2,098 SF |
| Space Use | Medical |
| Condition | - |
| Available | Now |
Former dental office with five (5) Ops, two (2) lab areas, two (2) private offices, reception area, and storage
3rd Fl-Ste 330
| Size | 1,555 SF |
| Space Use | Office |
| Condition | - |
| Available | Now |
Reception area, small conference room, open work area with two work stations and production area, three large private offices, kitchen, one bathroom, IT/storage closet, corner space
4th Fl-Ste 410
| Size | 2,022 SF |
| Space Use | Office |
| Condition | - |
| Available | Now |
Move-in ready office space with reception area, two open work areas, 4 private offices, production area, storage closet, kitchenette
4th Fl-Ste 430 A-B
| Size | 1,806 SF |
| Space Use | Office |
| Condition | - |
| Available | Now |
Approximately 1,141 SF with three (3) private offices and three (3) workstations. Drop ceiling and carpet squares. Suite 430B - Approximately 665 SF with one (1) large conference room and two (2) workstations. Drop ceiling and carpet squares. Both are currently combined and could be delivered that way or separately.
PROPERTY TAXES
| Parcel Numbers | Improvements Assessment | £285,075 | |
| Land Assessment | £244,402 | Total Assessment | £529,477 |
PROPERTY TAXES
Presented by

6677 N Lincoln Ave
Hmm, there seems to have been an error sending your message. Please try again.
Thanks! Your message was sent.








