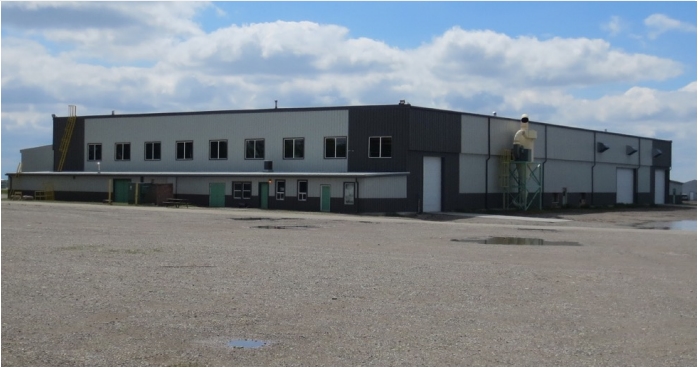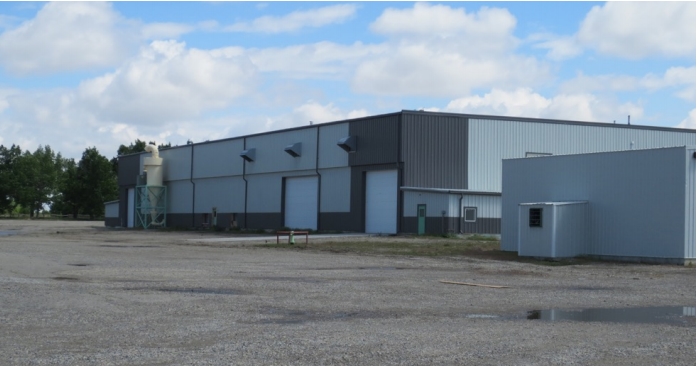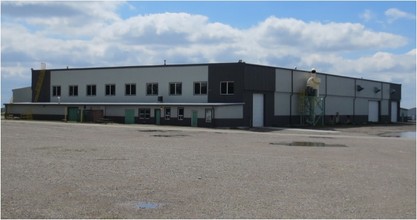
67 Harvard Dr | Claresholm, AB T0L 0T0
This feature is unavailable at the moment.
We apologize, but the feature you are trying to access is currently unavailable. We are aware of this issue and our team is working hard to resolve the matter.
Please check back in a few minutes. We apologize for the inconvenience.
- LoopNet Team
thank you

Your email has been sent!
67 Harvard Dr
Claresholm, AB T0L 0T0
Industrial Property For Sale


Executive Summary
As is, where is, opportunity in the Claresholm Industrial Airport Park for warehouse, storage, or industrial user. This 44,660 SF space is clear-span to the middle of the building, with 18’ ceilings, and four 16’ high overhead doors to access the warehouse area. Building improvements include updated metal siding, an upgraded fire suppression sprinkler system throughout the warehouse area, twelve new ceiling-mounted radiant tube heaters to supplement forced air, a 40-gallon hot water tank, and developed office space. There are office, storage, and staff areas in both the north and south of the building, with a washroom and mezzanine space located in the center of the warehouse. The large, fully fenced and gated, 4.76-acre yard is ideal for equipment or product storage and can be accessed from both the north (via Harvard Drive) and south of the site.
PROPERTY FACTS
| Sale Type | Investment | Number of Floors | 1 |
| Property Type | Industrial | Year Built | 1990 |
| Property Subtype | Manufacturing | Tenancy | Single |
| Building Class | C | Clear Ceiling Height | 18 ft 3 in |
| Lot Size | 4.76 AC | Level Access Doors | 3 |
| Rentable Building Area | 44,660 SF |
| Sale Type | Investment |
| Property Type | Industrial |
| Property Subtype | Manufacturing |
| Building Class | C |
| Lot Size | 4.76 AC |
| Rentable Building Area | 44,660 SF |
| Number of Floors | 1 |
| Year Built | 1990 |
| Tenancy | Single |
| Clear Ceiling Height | 18 ft 3 in |
| Level Access Doors | 3 |
Utilities
- Lighting
- Water
- Heating
zoning
| Zoning Code | I-G |
| I-G |
1 of 5
VIDEOS
3D TOUR
PHOTOS
STREET VIEW
STREET
MAP

