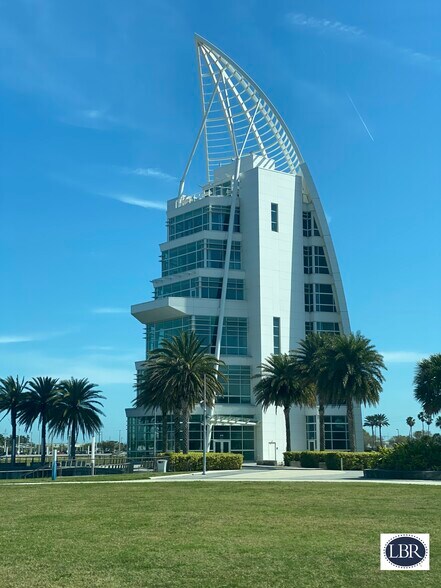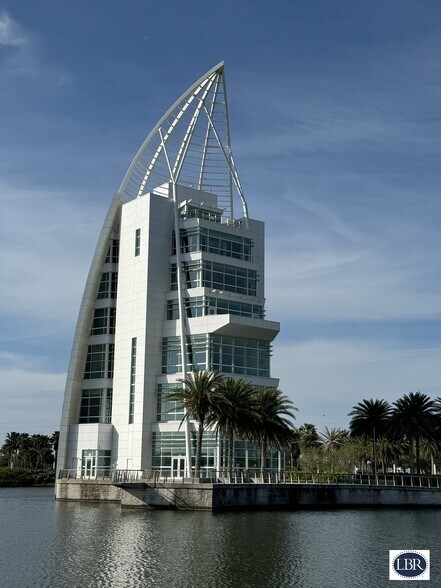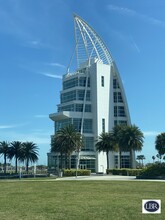
This feature is unavailable at the moment.
We apologize, but the feature you are trying to access is currently unavailable. We are aware of this issue and our team is working hard to resolve the matter.
Please check back in a few minutes. We apologize for the inconvenience.
- LoopNet Team
thank you

Your email has been sent!
Exploration Tower Single or Multi-Tenant 670 Dave Nisbet Dr
990 - 22,936 SF of Office Space Available in Port Canaveral, FL 32920


Highlights
- Single Tenant Lease Opportunity
- Gateway to Central Florida at Port Canaveral
- Stunning Architecture
all available spaces(7)
Display Rent as
- Space
- Size
- Term
- Rent
- Space Use
- Condition
- Available
Property Features Include a Ground Floor Cafe, Perfect for Workplace Cafeteria, Designed to Encourage Social Interaction and Promote Collaboration. Excellent Commercial Cafe Second Floor Open Configuration with Open Space Surrounded by Railing System Third Floor Auditorium with Stage and Seating for 83 Provides a Perfect Venue for Training Sessions or Events Fourth Floor Event Rooms with Two Men’s and Two Women’s Restrooms, Commercial Kitchen Fifth Floor Largely Open Space with Mechanical, Electrical, IT Rooms Sixth Floor Open Area with Indoor Observation, Men’s and Women’s Restrooms Seventh Floor Showpiece Observation Deck
- Listed rate may not include certain utilities, building services and property expenses
- Can be combined with additional space(s) for up to 22,936 SF of adjacent space
Property Features Include a Ground Floor Cafe, Perfect for Workplace Cafeteria, Designed to Encourage Social Interaction and Promote Collaboration. Excellent Commercial Cafe Second Floor Open Configuration with Open Space Surrounded by Railing System Third Floor Auditorium with Stage and Seating for 83 Provides a Perfect Venue for Training Sessions or Events Fourth Floor Event Rooms with Two Men’s and Two Women’s Restrooms, Commercial Kitchen Fifth Floor Largely Open Space with Mechanical, Electrical, IT Rooms Sixth Floor Open Area with Indoor Observation, Men’s and Women’s Restrooms Seventh Floor Showpiece Observation Deck
- Listed rate may not include certain utilities, building services and property expenses
- Can be combined with additional space(s) for up to 22,936 SF of adjacent space
Property Features Include a Ground Floor Cafe, Perfect for Workplace Cafeteria, Designed to Encourage Social Interaction and Promote Collaboration. Excellent Commercial Cafe Second Floor Open Configuration with Open Space Surrounded by Railing System Third Floor Auditorium with Stage and Seating for 83 Provides a Perfect Venue for Training Sessions or Events Fourth Floor Event Rooms with Two Men’s and Two Women’s Restrooms, Commercial Kitchen Fifth Floor Largely Open Space with Mechanical, Electrical, IT Rooms Sixth Floor Open Area with Indoor Observation, Men’s and Women’s Restrooms Seventh Floor Showpiece Observation Deck
- Listed rate may not include certain utilities, building services and property expenses
- Can be combined with additional space(s) for up to 22,936 SF of adjacent space
Property Features Include a Ground Floor Cafe, Perfect for Workplace Cafeteria, Designed to Encourage Social Interaction and Promote Collaboration. Excellent Commercial Cafe Second Floor Open Configuration with Open Space Surrounded by Railing System Third Floor Auditorium with Stage and Seating for 83 Provides a Perfect Venue for Training Sessions or Events Fourth Floor Event Rooms with Two Men’s and Two Women’s Restrooms, Commercial Kitchen Fifth Floor Largely Open Space with Mechanical, Electrical, IT Rooms Sixth Floor Open Area with Indoor Observation, Men’s and Women’s Restrooms Seventh Floor Showpiece Observation Deck
- Listed rate may not include certain utilities, building services and property expenses
- Can be combined with additional space(s) for up to 22,936 SF of adjacent space
Property Features Include a Ground Floor Cafe, Perfect for Workplace Cafeteria, Designed to Encourage Social Interaction and Promote Collaboration. Excellent Commercial Cafe Second Floor Open Configuration with Open Space Surrounded by Railing System Third Floor Auditorium with Stage and Seating for 83 Provides a Perfect Venue for Training Sessions or Events Fourth Floor Event Rooms with Two Men’s and Two Women’s Restrooms, Commercial Kitchen Fifth Floor Largely Open Space with Mechanical, Electrical, IT Rooms Sixth Floor Open Area with Indoor Observation, Men’s and Women’s Restrooms Seventh Floor Showpiece Observation Deck
- Listed rate may not include certain utilities, building services and property expenses
- Can be combined with additional space(s) for up to 22,936 SF of adjacent space
Property Features Include a Ground Floor Cafe, Perfect for Workplace Cafeteria, Designed to Encourage Social Interaction and Promote Collaboration. Excellent Commercial Cafe Second Floor Open Configuration with Open Space Surrounded by Railing System Third Floor Auditorium with Stage and Seating for 83 Provides a Perfect Venue for Training Sessions or Events Fourth Floor Event Rooms with Two Men’s and Two Women’s Restrooms, Commercial Kitchen Fifth Floor Largely Open Space with Mechanical, Electrical, IT Rooms Sixth Floor Open Area with Indoor Observation, Men’s and Women’s Restrooms Seventh Floor Showpiece Observation Deck
- Listed rate may not include certain utilities, building services and property expenses
- Can be combined with additional space(s) for up to 22,936 SF of adjacent space
Property Features Include a Ground Floor Cafe, Perfect for Workplace Cafeteria, Designed to Encourage Social Interaction and Promote Collaboration. Excellent Commercial Cafe Second Floor Open Configuration with Open Space Surrounded by Railing System Third Floor Auditorium with Stage and Seating for 83 Provides a Perfect Venue for Training Sessions or Events Fourth Floor Event Rooms with Two Men’s and Two Women’s Restrooms, Commercial Kitchen Fifth Floor Largely Open Space with Mechanical, Electrical, IT Rooms Sixth Floor Open Area with Indoor Observation, Men’s and Women’s Restrooms Seventh Floor Showpiece Observation Deck
- Listed rate may not include certain utilities, building services and property expenses
- Can be combined with additional space(s) for up to 22,936 SF of adjacent space
| Space | Size | Term | Rent | Space Use | Condition | Available |
| 1st Floor | 3,277-4,616 SF | 5-10 Years | £27.39 /SF/PA £2.28 /SF/MO £294.78 /m²/PA £24.56 /m²/MO £126,413 /PA £10,534 /MO | Office | - | 30 Days |
| 2nd Floor | 3,277-3,466 SF | 5-10 Years | £27.39 /SF/PA £2.28 /SF/MO £294.78 /m²/PA £24.56 /m²/MO £94,919 /PA £7,910 /MO | Office | - | 30 Days |
| 3rd Floor | 3,277-3,759 SF | 5-10 Years | £27.39 /SF/PA £2.28 /SF/MO £294.78 /m²/PA £24.56 /m²/MO £102,943 /PA £8,579 /MO | Office | - | 30 Days |
| 4th Floor | 3,277-3,376 SF | 5-10 Years | £27.39 /SF/PA £2.28 /SF/MO £294.78 /m²/PA £24.56 /m²/MO £92,454 /PA £7,705 /MO | Office | - | 30 Days |
| 5th Floor | 2,979 SF | 5-10 Years | £27.39 /SF/PA £2.28 /SF/MO £294.78 /m²/PA £24.56 /m²/MO £81,582 /PA £6,799 /MO | Office | - | 30 Days |
| 6th Floor | 2,620 SF | 5-10 Years | £27.39 /SF/PA £2.28 /SF/MO £294.78 /m²/PA £24.56 /m²/MO £71,751 /PA £5,979 /MO | Office | - | 30 Days |
| 7th Floor | 990-2,120 SF | 5-10 Years | £27.39 /SF/PA £2.28 /SF/MO £294.78 /m²/PA £24.56 /m²/MO £58,058 /PA £4,838 /MO | Office | - | 30 Days |
1st Floor
| Size |
| 3,277-4,616 SF |
| Term |
| 5-10 Years |
| Rent |
| £27.39 /SF/PA £2.28 /SF/MO £294.78 /m²/PA £24.56 /m²/MO £126,413 /PA £10,534 /MO |
| Space Use |
| Office |
| Condition |
| - |
| Available |
| 30 Days |
2nd Floor
| Size |
| 3,277-3,466 SF |
| Term |
| 5-10 Years |
| Rent |
| £27.39 /SF/PA £2.28 /SF/MO £294.78 /m²/PA £24.56 /m²/MO £94,919 /PA £7,910 /MO |
| Space Use |
| Office |
| Condition |
| - |
| Available |
| 30 Days |
3rd Floor
| Size |
| 3,277-3,759 SF |
| Term |
| 5-10 Years |
| Rent |
| £27.39 /SF/PA £2.28 /SF/MO £294.78 /m²/PA £24.56 /m²/MO £102,943 /PA £8,579 /MO |
| Space Use |
| Office |
| Condition |
| - |
| Available |
| 30 Days |
4th Floor
| Size |
| 3,277-3,376 SF |
| Term |
| 5-10 Years |
| Rent |
| £27.39 /SF/PA £2.28 /SF/MO £294.78 /m²/PA £24.56 /m²/MO £92,454 /PA £7,705 /MO |
| Space Use |
| Office |
| Condition |
| - |
| Available |
| 30 Days |
5th Floor
| Size |
| 2,979 SF |
| Term |
| 5-10 Years |
| Rent |
| £27.39 /SF/PA £2.28 /SF/MO £294.78 /m²/PA £24.56 /m²/MO £81,582 /PA £6,799 /MO |
| Space Use |
| Office |
| Condition |
| - |
| Available |
| 30 Days |
6th Floor
| Size |
| 2,620 SF |
| Term |
| 5-10 Years |
| Rent |
| £27.39 /SF/PA £2.28 /SF/MO £294.78 /m²/PA £24.56 /m²/MO £71,751 /PA £5,979 /MO |
| Space Use |
| Office |
| Condition |
| - |
| Available |
| 30 Days |
7th Floor
| Size |
| 990-2,120 SF |
| Term |
| 5-10 Years |
| Rent |
| £27.39 /SF/PA £2.28 /SF/MO £294.78 /m²/PA £24.56 /m²/MO £58,058 /PA £4,838 /MO |
| Space Use |
| Office |
| Condition |
| - |
| Available |
| 30 Days |
1st Floor
| Size | 3,277-4,616 SF |
| Term | 5-10 Years |
| Rent | £27.39 /SF/PA |
| Space Use | Office |
| Condition | - |
| Available | 30 Days |
Property Features Include a Ground Floor Cafe, Perfect for Workplace Cafeteria, Designed to Encourage Social Interaction and Promote Collaboration. Excellent Commercial Cafe Second Floor Open Configuration with Open Space Surrounded by Railing System Third Floor Auditorium with Stage and Seating for 83 Provides a Perfect Venue for Training Sessions or Events Fourth Floor Event Rooms with Two Men’s and Two Women’s Restrooms, Commercial Kitchen Fifth Floor Largely Open Space with Mechanical, Electrical, IT Rooms Sixth Floor Open Area with Indoor Observation, Men’s and Women’s Restrooms Seventh Floor Showpiece Observation Deck
- Listed rate may not include certain utilities, building services and property expenses
- Can be combined with additional space(s) for up to 22,936 SF of adjacent space
2nd Floor
| Size | 3,277-3,466 SF |
| Term | 5-10 Years |
| Rent | £27.39 /SF/PA |
| Space Use | Office |
| Condition | - |
| Available | 30 Days |
Property Features Include a Ground Floor Cafe, Perfect for Workplace Cafeteria, Designed to Encourage Social Interaction and Promote Collaboration. Excellent Commercial Cafe Second Floor Open Configuration with Open Space Surrounded by Railing System Third Floor Auditorium with Stage and Seating for 83 Provides a Perfect Venue for Training Sessions or Events Fourth Floor Event Rooms with Two Men’s and Two Women’s Restrooms, Commercial Kitchen Fifth Floor Largely Open Space with Mechanical, Electrical, IT Rooms Sixth Floor Open Area with Indoor Observation, Men’s and Women’s Restrooms Seventh Floor Showpiece Observation Deck
- Listed rate may not include certain utilities, building services and property expenses
- Can be combined with additional space(s) for up to 22,936 SF of adjacent space
3rd Floor
| Size | 3,277-3,759 SF |
| Term | 5-10 Years |
| Rent | £27.39 /SF/PA |
| Space Use | Office |
| Condition | - |
| Available | 30 Days |
Property Features Include a Ground Floor Cafe, Perfect for Workplace Cafeteria, Designed to Encourage Social Interaction and Promote Collaboration. Excellent Commercial Cafe Second Floor Open Configuration with Open Space Surrounded by Railing System Third Floor Auditorium with Stage and Seating for 83 Provides a Perfect Venue for Training Sessions or Events Fourth Floor Event Rooms with Two Men’s and Two Women’s Restrooms, Commercial Kitchen Fifth Floor Largely Open Space with Mechanical, Electrical, IT Rooms Sixth Floor Open Area with Indoor Observation, Men’s and Women’s Restrooms Seventh Floor Showpiece Observation Deck
- Listed rate may not include certain utilities, building services and property expenses
- Can be combined with additional space(s) for up to 22,936 SF of adjacent space
4th Floor
| Size | 3,277-3,376 SF |
| Term | 5-10 Years |
| Rent | £27.39 /SF/PA |
| Space Use | Office |
| Condition | - |
| Available | 30 Days |
Property Features Include a Ground Floor Cafe, Perfect for Workplace Cafeteria, Designed to Encourage Social Interaction and Promote Collaboration. Excellent Commercial Cafe Second Floor Open Configuration with Open Space Surrounded by Railing System Third Floor Auditorium with Stage and Seating for 83 Provides a Perfect Venue for Training Sessions or Events Fourth Floor Event Rooms with Two Men’s and Two Women’s Restrooms, Commercial Kitchen Fifth Floor Largely Open Space with Mechanical, Electrical, IT Rooms Sixth Floor Open Area with Indoor Observation, Men’s and Women’s Restrooms Seventh Floor Showpiece Observation Deck
- Listed rate may not include certain utilities, building services and property expenses
- Can be combined with additional space(s) for up to 22,936 SF of adjacent space
5th Floor
| Size | 2,979 SF |
| Term | 5-10 Years |
| Rent | £27.39 /SF/PA |
| Space Use | Office |
| Condition | - |
| Available | 30 Days |
Property Features Include a Ground Floor Cafe, Perfect for Workplace Cafeteria, Designed to Encourage Social Interaction and Promote Collaboration. Excellent Commercial Cafe Second Floor Open Configuration with Open Space Surrounded by Railing System Third Floor Auditorium with Stage and Seating for 83 Provides a Perfect Venue for Training Sessions or Events Fourth Floor Event Rooms with Two Men’s and Two Women’s Restrooms, Commercial Kitchen Fifth Floor Largely Open Space with Mechanical, Electrical, IT Rooms Sixth Floor Open Area with Indoor Observation, Men’s and Women’s Restrooms Seventh Floor Showpiece Observation Deck
- Listed rate may not include certain utilities, building services and property expenses
- Can be combined with additional space(s) for up to 22,936 SF of adjacent space
6th Floor
| Size | 2,620 SF |
| Term | 5-10 Years |
| Rent | £27.39 /SF/PA |
| Space Use | Office |
| Condition | - |
| Available | 30 Days |
Property Features Include a Ground Floor Cafe, Perfect for Workplace Cafeteria, Designed to Encourage Social Interaction and Promote Collaboration. Excellent Commercial Cafe Second Floor Open Configuration with Open Space Surrounded by Railing System Third Floor Auditorium with Stage and Seating for 83 Provides a Perfect Venue for Training Sessions or Events Fourth Floor Event Rooms with Two Men’s and Two Women’s Restrooms, Commercial Kitchen Fifth Floor Largely Open Space with Mechanical, Electrical, IT Rooms Sixth Floor Open Area with Indoor Observation, Men’s and Women’s Restrooms Seventh Floor Showpiece Observation Deck
- Listed rate may not include certain utilities, building services and property expenses
- Can be combined with additional space(s) for up to 22,936 SF of adjacent space
7th Floor
| Size | 990-2,120 SF |
| Term | 5-10 Years |
| Rent | £27.39 /SF/PA |
| Space Use | Office |
| Condition | - |
| Available | 30 Days |
Property Features Include a Ground Floor Cafe, Perfect for Workplace Cafeteria, Designed to Encourage Social Interaction and Promote Collaboration. Excellent Commercial Cafe Second Floor Open Configuration with Open Space Surrounded by Railing System Third Floor Auditorium with Stage and Seating for 83 Provides a Perfect Venue for Training Sessions or Events Fourth Floor Event Rooms with Two Men’s and Two Women’s Restrooms, Commercial Kitchen Fifth Floor Largely Open Space with Mechanical, Electrical, IT Rooms Sixth Floor Open Area with Indoor Observation, Men’s and Women’s Restrooms Seventh Floor Showpiece Observation Deck
- Listed rate may not include certain utilities, building services and property expenses
- Can be combined with additional space(s) for up to 22,936 SF of adjacent space
About the Property
Located In the Heart of the Space Coast, Forty-Five Miles East of Orlando. This Dynamic Building Affords Stunning Views of Port Canaveral, Kennedy Space Center and Frequent Rocket Launches at Cape Canaveral. The Exterior Form with its Sail Side Exposed Structure and Iridescent Skin Evoke a Sense of Flow and Energy in an Area Thriving with Tourism, Commerce, Rocket Launches, Cruises, Nature and Beaches. Establish Your Company Office Headquarters or Create Your Event / Specialty Business at Exploration Tower at Port Canaveral. Single Tenant or Multi-Tenant Opportunity
PROPERTY FACTS FOR 670 Dave Nisbet Dr , Port Canaveral, FL 32920
| Min. Divisible | 990 SF | Building Size | 22,936 SF |
| Property Type | Speciality | Year Built | 2013 |
| Min. Divisible | 990 SF |
| Property Type | Speciality |
| Building Size | 22,936 SF |
| Year Built | 2013 |
Presented by

Exploration Tower Single or Multi-Tenant | 670 Dave Nisbet Dr
Hmm, there seems to have been an error sending your message. Please try again.
Thanks! Your message was sent.




