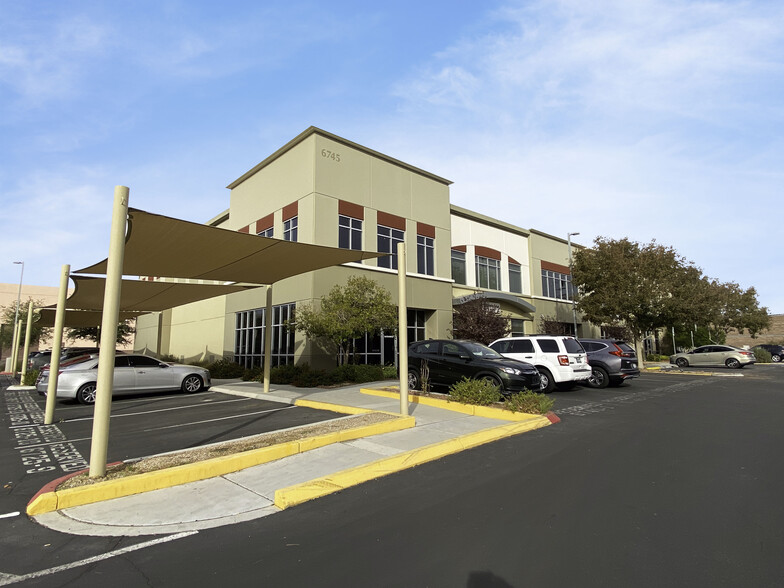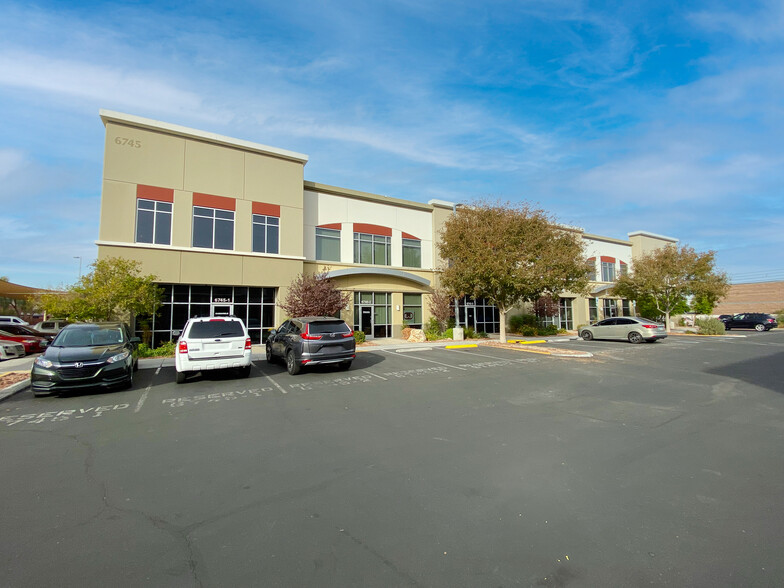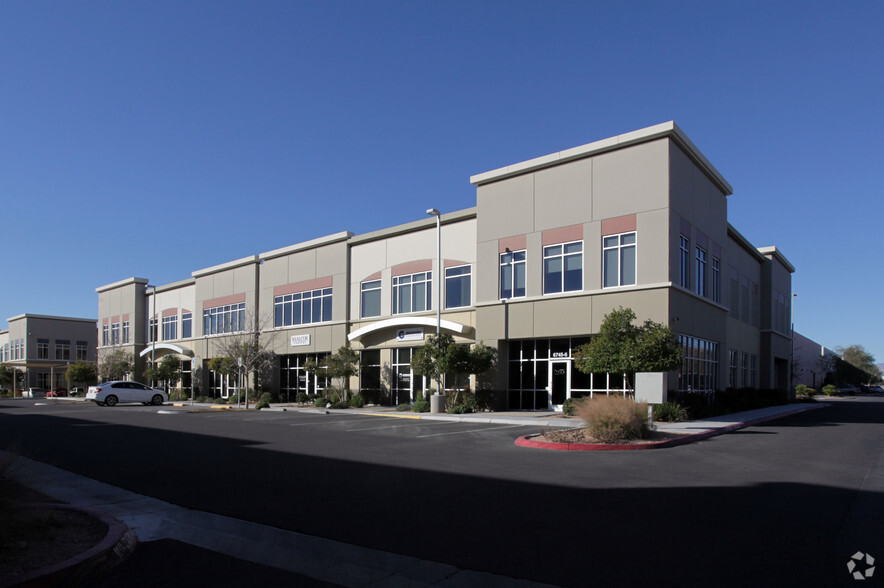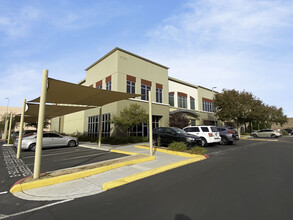
This feature is unavailable at the moment.
We apologize, but the feature you are trying to access is currently unavailable. We are aware of this issue and our team is working hard to resolve the matter.
Please check back in a few minutes. We apologize for the inconvenience.
- LoopNet Team
thank you

Your email has been sent!
6745 S Eastern Ave
3,900 SF of Light Industrial Space Available in Las Vegas, NV 89119



Highlights
- Total SF: ±3,900 (2-story office: ±3,500 SF / Warehouse ±400 SF)
- Year Built: 2007
- Power: 250 amps • 208/120 volt • 3-phase (to be verified by tenant)
- Zoning: M-D (Designed Manufacturing)
- Clear height: 20’
- One (1) 10'x10' grade level door
Features
all available space(1)
Display Rent as
- Space
- Size
- Term
- Rent
- Space Use
- Condition
- Available
Unit 1 offers ±3,900 SF and features a two-story office layout. The first floor includes a lobby/reception area, six private offices, a kitchen, and two restrooms. The second floor includes an open office area and three private offices. The warehouse portion is ±400 square feet with one 10'x10' grade-level door.
- Lease rate does not include utilities, property expenses or building services
- Partitioned Offices
- Private Restrooms
- Year Built: 2007
- Clear height : 20’
- Three (3) reserved parking spaces in front of the
- Includes 3,500 SF of dedicated office space
- Reception Area
- Zoning: M-D (Designed Manufacturing)
- One (1) 10'x10' grade level door
- Easy access to the I-15 & I-215 Freeways
| Space | Size | Term | Rent | Space Use | Condition | Available |
| 1st Floor - Unit 1 | 3,900 SF | 3-5 Years | £12.37 /SF/PA £1.03 /SF/MO £48,257 /PA £4,021 /MO | Light Industrial | - | Now |
1st Floor - Unit 1
| Size |
| 3,900 SF |
| Term |
| 3-5 Years |
| Rent |
| £12.37 /SF/PA £1.03 /SF/MO £48,257 /PA £4,021 /MO |
| Space Use |
| Light Industrial |
| Condition |
| - |
| Available |
| Now |
1st Floor - Unit 1
| Size | 3,900 SF |
| Term | 3-5 Years |
| Rent | £12.37 /SF/PA |
| Space Use | Light Industrial |
| Condition | - |
| Available | Now |
Unit 1 offers ±3,900 SF and features a two-story office layout. The first floor includes a lobby/reception area, six private offices, a kitchen, and two restrooms. The second floor includes an open office area and three private offices. The warehouse portion is ±400 square feet with one 10'x10' grade-level door.
- Lease rate does not include utilities, property expenses or building services
- Includes 3,500 SF of dedicated office space
- Partitioned Offices
- Reception Area
- Private Restrooms
- Zoning: M-D (Designed Manufacturing)
- Year Built: 2007
- One (1) 10'x10' grade level door
- Clear height : 20’
- Easy access to the I-15 & I-215 Freeways
- Three (3) reserved parking spaces in front of the
Property Overview
Unit 1 offers ±3,900 SF and features a two-story office layout. The first floor includes a lobby/reception area, six private offices, a kitchen, and two restrooms. The second floor includes an open office area and three private offices. The warehouse portion is ±400 square feet with one 10'x10' grade-level door.
PROPERTY FACTS
Presented by

6745 S Eastern Ave
Hmm, there seems to have been an error sending your message. Please try again.
Thanks! Your message was sent.



