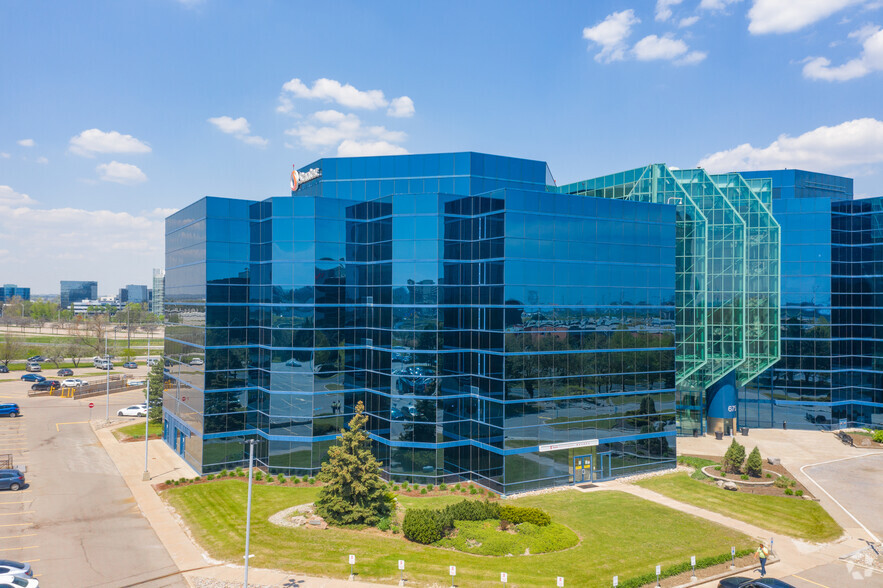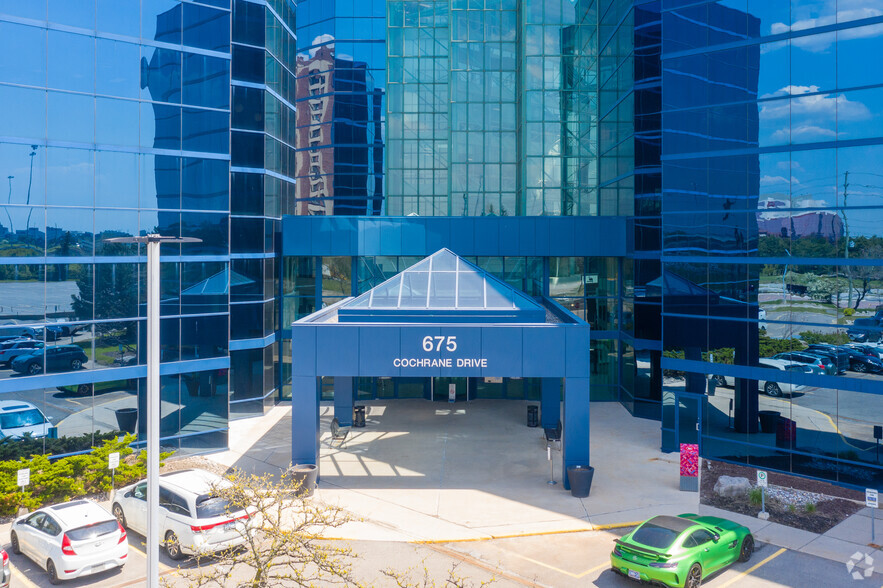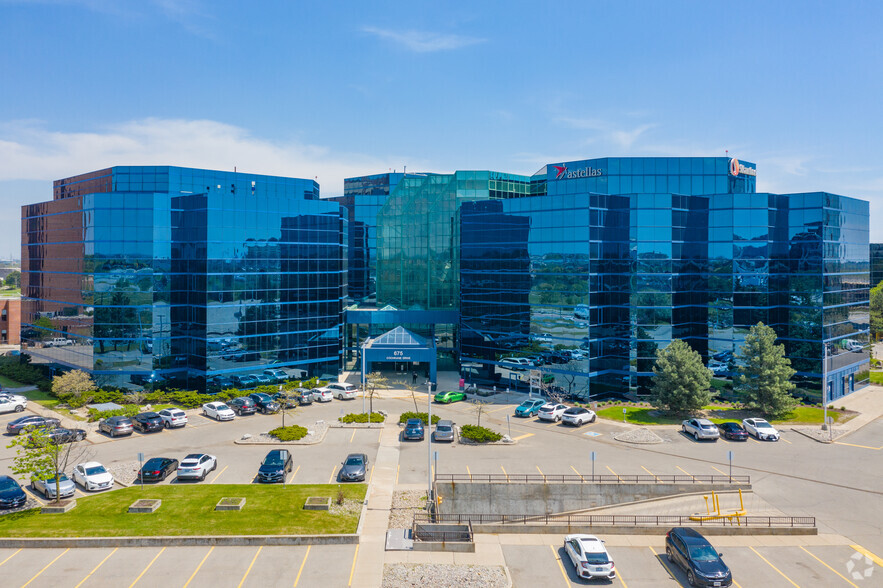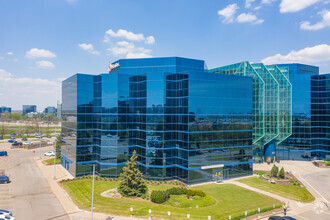
This feature is unavailable at the moment.
We apologize, but the feature you are trying to access is currently unavailable. We are aware of this issue and our team is working hard to resolve the matter.
Please check back in a few minutes. We apologize for the inconvenience.
- LoopNet Team
thank you

Your email has been sent!
Trillium Executive Centre - West Tower 675 Cochrane Dr
4,429 - 42,886 SF of 4-Star Office Space Available in Markham, ON L3R 0B8



all available spaces(4)
Display Rent as
- Space
- Size
- Term
- Rent
- Space Use
- Condition
- Available
Bright open concept office space.
- Lease rate does not include utilities, property expenses or building services
- Mostly Open Floor Plan Layout
- Space is in Excellent Condition
- Kitchen
- Convenient on-site amenities that add value and w
- Partially Built-Out as Standard Office
- Fits 15 - 48 People
- Can be combined with additional space(s) for up to 13,910 SF of adjacent space
- Premier workplace destination
- Sun lit atrium and lobby
Coming soon. Bright built out office space.
- Lease rate does not include utilities, property expenses or building services
- Mostly Open Floor Plan Layout
- Space is in Excellent Condition
- Kitchen
- Convenient on-site amenities that add value and w
- Partially Built-Out as Standard Office
- Fits 20 - 64 People
- Can be combined with additional space(s) for up to 13,910 SF of adjacent space
- Premier workplace destination
- Sun lit atrium and lobby
Full floor opportunity, mostly bright open space. Will demise for multi-tenancy.
- Lease rate does not include utilities, property expenses or building services
- Mostly Open Floor Plan Layout
- Space is in Excellent Condition
- premier workplace destination
- sun lit atrium and lobby
- Partially Built-Out as Standard Office
- Fits 62 - 197 People
- Kitchen
- convenient on-site amenities that add value and w
Coming soon.
- Lease rate does not include utilities, property expenses or building services
- Mostly Open Floor Plan Layout
- Space is in Excellent Condition
- Premier workplace destination
- Sun lit atrium and lobby
- Partially Built-Out as Standard Office
- Fits 12 - 36 People
- Kitchen
- Convenient on-site amenities that add value and w
| Space | Size | Term | Rent | Space Use | Condition | Available |
| 2nd Floor, Ste 210 | 5,956 SF | 5-10 Years | £12.46 /SF/PA £1.04 /SF/MO £134.08 /m²/PA £11.17 /m²/MO £74,193 /PA £6,183 /MO | Office | Partial Build-Out | Now |
| 2nd Floor, Ste 220 | 7,954 SF | 5-10 Years | £12.46 /SF/PA £1.04 /SF/MO £134.08 /m²/PA £11.17 /m²/MO £99,081 /PA £8,257 /MO | Office | Partial Build-Out | Now |
| 4th Floor, Ste 400 | 24,547 SF | 5-10 Years | £12.46 /SF/PA £1.04 /SF/MO £134.08 /m²/PA £11.17 /m²/MO £305,777 /PA £25,481 /MO | Office | Partial Build-Out | Now |
| 6th Floor, Ste 610 | 4,429 SF | 5-10 Years | £12.46 /SF/PA £1.04 /SF/MO £134.08 /m²/PA £11.17 /m²/MO £55,171 /PA £4,598 /MO | Office | Partial Build-Out | Now |
2nd Floor, Ste 210
| Size |
| 5,956 SF |
| Term |
| 5-10 Years |
| Rent |
| £12.46 /SF/PA £1.04 /SF/MO £134.08 /m²/PA £11.17 /m²/MO £74,193 /PA £6,183 /MO |
| Space Use |
| Office |
| Condition |
| Partial Build-Out |
| Available |
| Now |
2nd Floor, Ste 220
| Size |
| 7,954 SF |
| Term |
| 5-10 Years |
| Rent |
| £12.46 /SF/PA £1.04 /SF/MO £134.08 /m²/PA £11.17 /m²/MO £99,081 /PA £8,257 /MO |
| Space Use |
| Office |
| Condition |
| Partial Build-Out |
| Available |
| Now |
4th Floor, Ste 400
| Size |
| 24,547 SF |
| Term |
| 5-10 Years |
| Rent |
| £12.46 /SF/PA £1.04 /SF/MO £134.08 /m²/PA £11.17 /m²/MO £305,777 /PA £25,481 /MO |
| Space Use |
| Office |
| Condition |
| Partial Build-Out |
| Available |
| Now |
6th Floor, Ste 610
| Size |
| 4,429 SF |
| Term |
| 5-10 Years |
| Rent |
| £12.46 /SF/PA £1.04 /SF/MO £134.08 /m²/PA £11.17 /m²/MO £55,171 /PA £4,598 /MO |
| Space Use |
| Office |
| Condition |
| Partial Build-Out |
| Available |
| Now |
2nd Floor, Ste 210
| Size | 5,956 SF |
| Term | 5-10 Years |
| Rent | £12.46 /SF/PA |
| Space Use | Office |
| Condition | Partial Build-Out |
| Available | Now |
Bright open concept office space.
- Lease rate does not include utilities, property expenses or building services
- Partially Built-Out as Standard Office
- Mostly Open Floor Plan Layout
- Fits 15 - 48 People
- Space is in Excellent Condition
- Can be combined with additional space(s) for up to 13,910 SF of adjacent space
- Kitchen
- Premier workplace destination
- Convenient on-site amenities that add value and w
- Sun lit atrium and lobby
2nd Floor, Ste 220
| Size | 7,954 SF |
| Term | 5-10 Years |
| Rent | £12.46 /SF/PA |
| Space Use | Office |
| Condition | Partial Build-Out |
| Available | Now |
Coming soon. Bright built out office space.
- Lease rate does not include utilities, property expenses or building services
- Partially Built-Out as Standard Office
- Mostly Open Floor Plan Layout
- Fits 20 - 64 People
- Space is in Excellent Condition
- Can be combined with additional space(s) for up to 13,910 SF of adjacent space
- Kitchen
- Premier workplace destination
- Convenient on-site amenities that add value and w
- Sun lit atrium and lobby
4th Floor, Ste 400
| Size | 24,547 SF |
| Term | 5-10 Years |
| Rent | £12.46 /SF/PA |
| Space Use | Office |
| Condition | Partial Build-Out |
| Available | Now |
Full floor opportunity, mostly bright open space. Will demise for multi-tenancy.
- Lease rate does not include utilities, property expenses or building services
- Partially Built-Out as Standard Office
- Mostly Open Floor Plan Layout
- Fits 62 - 197 People
- Space is in Excellent Condition
- Kitchen
- premier workplace destination
- convenient on-site amenities that add value and w
- sun lit atrium and lobby
6th Floor, Ste 610
| Size | 4,429 SF |
| Term | 5-10 Years |
| Rent | £12.46 /SF/PA |
| Space Use | Office |
| Condition | Partial Build-Out |
| Available | Now |
Coming soon.
- Lease rate does not include utilities, property expenses or building services
- Partially Built-Out as Standard Office
- Mostly Open Floor Plan Layout
- Fits 12 - 36 People
- Space is in Excellent Condition
- Kitchen
- Premier workplace destination
- Convenient on-site amenities that add value and w
- Sun lit atrium and lobby
Features and Amenities
- Atrium
- Bus Route
- Security System
- Wheelchair Accessible
- Accent Lighting
- Reception
- Central Heating
- Air Conditioning
- On-Site Security Staff
PROPERTY FACTS
Presented by
Company Not Provided
Trillium Executive Centre - West Tower | 675 Cochrane Dr
Hmm, there seems to have been an error sending your message. Please try again.
Thanks! Your message was sent.









