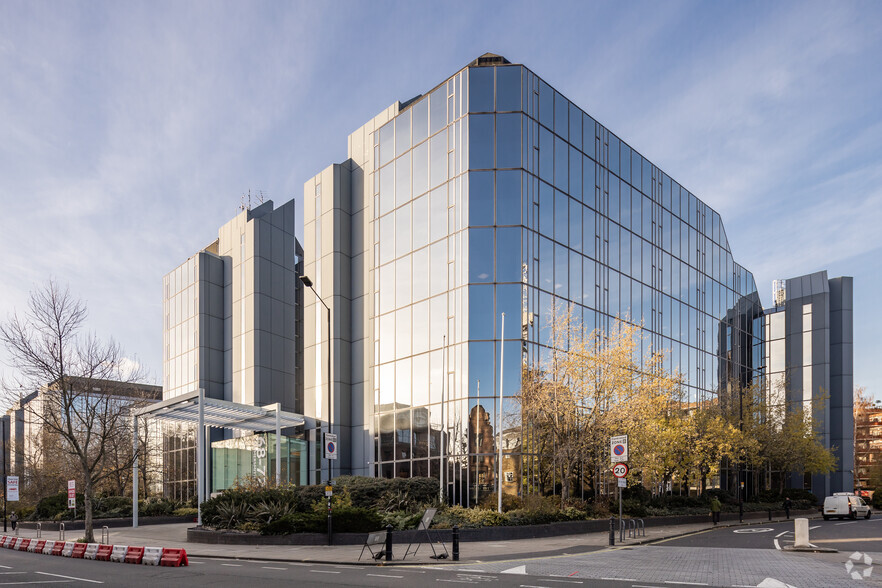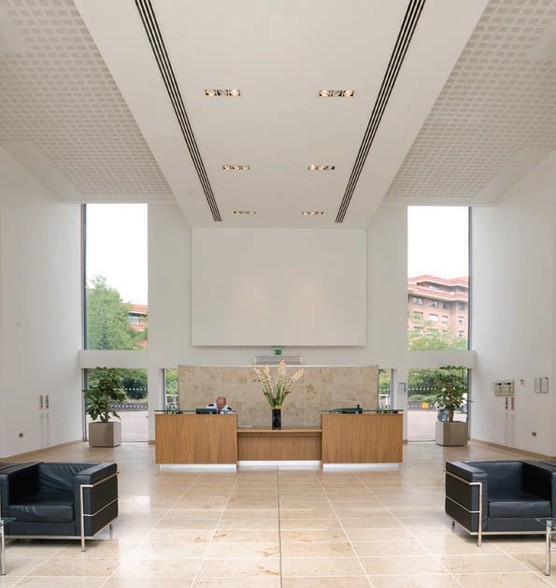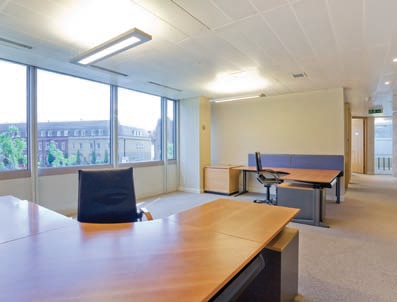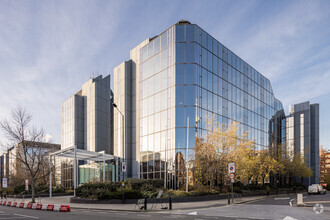
This feature is unavailable at the moment.
We apologize, but the feature you are trying to access is currently unavailable. We are aware of this issue and our team is working hard to resolve the matter.
Please check back in a few minutes. We apologize for the inconvenience.
- LoopNet Team
thank you

Your email has been sent!
68-72 Hammersmith Rd
7,900 - 23,700 SF of 4-Star Office Space Available in London W14 8UD



Highlights
- Prime location
- Good local amenities
- Excellent transport links
all available spaces(3)
Display Rent as
- Space
- Size
- Term
- Rent
- Space Use
- Condition
- Available
Comprising office accommodation. Available on a new lease for terms to be agreed.
- Use Class: E
- Mostly Open Floor Plan Layout
- Space is in Excellent Condition
- Central Air Conditioning
- Raised Floor
- Private Restrooms
- Metal tile suspended ceiling
- Air Conditioning
- Partially Built-Out as Standard Office
- Fits 20 - 64 People
- Can be combined with additional space(s) for up to 15,800 SF of adjacent space
- Elevator Access
- Drop Ceilings
- 24 hour access
- Fully accessed raised floors
Comprising office accommodation. Available on a new lease for terms to be agreed.
- Use Class: E
- Mostly Open Floor Plan Layout
- Space is in Excellent Condition
- Central Air Conditioning
- Raised Floor
- Private Restrooms
- Metal tile suspended ceiling
- Air Conditioning
- Partially Built-Out as Standard Office
- Fits 20 - 64 People
- Can be combined with additional space(s) for up to 15,800 SF of adjacent space
- Elevator Access
- Drop Ceilings
- 24 hour access
- Fully accessed raised floors
Comprising office accommodation. Available on a new lease for terms to be agreed.
- Use Class: E
- Mostly Open Floor Plan Layout
- Space is in Excellent Condition
- Elevator Access
- Drop Ceilings
- 24 hour access
- Fully accessed raised floors
- Partially Built-Out as Standard Office
- Fits 20 - 64 People
- Central Air Conditioning
- Raised Floor
- Private Restrooms
- Metal tile suspended ceiling
- Air Conditioning
| Space | Size | Term | Rent | Space Use | Condition | Available |
| Ground | 7,900 SF | Negotiable | £33.50 /SF/PA £2.79 /SF/MO £360.59 /m²/PA £30.05 /m²/MO £264,650 /PA £22,054 /MO | Office | Partial Build-Out | Now |
| 1st Floor | 7,900 SF | Negotiable | £33.50 /SF/PA £2.79 /SF/MO £360.59 /m²/PA £30.05 /m²/MO £264,650 /PA £22,054 /MO | Office | Partial Build-Out | Now |
| 5th Floor | 7,900 SF | Negotiable | £33.50 /SF/PA £2.79 /SF/MO £360.59 /m²/PA £30.05 /m²/MO £264,650 /PA £22,054 /MO | Office | Partial Build-Out | Now |
Ground
| Size |
| 7,900 SF |
| Term |
| Negotiable |
| Rent |
| £33.50 /SF/PA £2.79 /SF/MO £360.59 /m²/PA £30.05 /m²/MO £264,650 /PA £22,054 /MO |
| Space Use |
| Office |
| Condition |
| Partial Build-Out |
| Available |
| Now |
1st Floor
| Size |
| 7,900 SF |
| Term |
| Negotiable |
| Rent |
| £33.50 /SF/PA £2.79 /SF/MO £360.59 /m²/PA £30.05 /m²/MO £264,650 /PA £22,054 /MO |
| Space Use |
| Office |
| Condition |
| Partial Build-Out |
| Available |
| Now |
5th Floor
| Size |
| 7,900 SF |
| Term |
| Negotiable |
| Rent |
| £33.50 /SF/PA £2.79 /SF/MO £360.59 /m²/PA £30.05 /m²/MO £264,650 /PA £22,054 /MO |
| Space Use |
| Office |
| Condition |
| Partial Build-Out |
| Available |
| Now |
Ground
| Size | 7,900 SF |
| Term | Negotiable |
| Rent | £33.50 /SF/PA |
| Space Use | Office |
| Condition | Partial Build-Out |
| Available | Now |
Comprising office accommodation. Available on a new lease for terms to be agreed.
- Use Class: E
- Partially Built-Out as Standard Office
- Mostly Open Floor Plan Layout
- Fits 20 - 64 People
- Space is in Excellent Condition
- Can be combined with additional space(s) for up to 15,800 SF of adjacent space
- Central Air Conditioning
- Elevator Access
- Raised Floor
- Drop Ceilings
- Private Restrooms
- 24 hour access
- Metal tile suspended ceiling
- Fully accessed raised floors
- Air Conditioning
1st Floor
| Size | 7,900 SF |
| Term | Negotiable |
| Rent | £33.50 /SF/PA |
| Space Use | Office |
| Condition | Partial Build-Out |
| Available | Now |
Comprising office accommodation. Available on a new lease for terms to be agreed.
- Use Class: E
- Partially Built-Out as Standard Office
- Mostly Open Floor Plan Layout
- Fits 20 - 64 People
- Space is in Excellent Condition
- Can be combined with additional space(s) for up to 15,800 SF of adjacent space
- Central Air Conditioning
- Elevator Access
- Raised Floor
- Drop Ceilings
- Private Restrooms
- 24 hour access
- Metal tile suspended ceiling
- Fully accessed raised floors
- Air Conditioning
5th Floor
| Size | 7,900 SF |
| Term | Negotiable |
| Rent | £33.50 /SF/PA |
| Space Use | Office |
| Condition | Partial Build-Out |
| Available | Now |
Comprising office accommodation. Available on a new lease for terms to be agreed.
- Use Class: E
- Partially Built-Out as Standard Office
- Mostly Open Floor Plan Layout
- Fits 20 - 64 People
- Space is in Excellent Condition
- Central Air Conditioning
- Elevator Access
- Raised Floor
- Drop Ceilings
- Private Restrooms
- 24 hour access
- Metal tile suspended ceiling
- Fully accessed raised floors
- Air Conditioning
Property Overview
Located on the A315 Hammersmith Lane close to its junction with Blythe Road. Excellent public transport links to the West End, Westfield London, Heathrow and to Willesden and Clapham Junctions for direct routes to the northern and southern Home Counties. Excellent road communications into the West End, A4 / M4 and A40 / M40.
- 24 Hour Access
- Bus Route
- Raised Floor
- Restaurant
- Security System
- Accent Lighting
- Storage Space
- Common Parts WC Facilities
- Lift Access
- Recessed Lighting
- Suspended Ceilings
- Air Conditioning
PROPERTY FACTS
Presented by
Company Not Provided
68-72 Hammersmith Rd
Hmm, there seems to have been an error sending your message. Please try again.
Thanks! Your message was sent.








