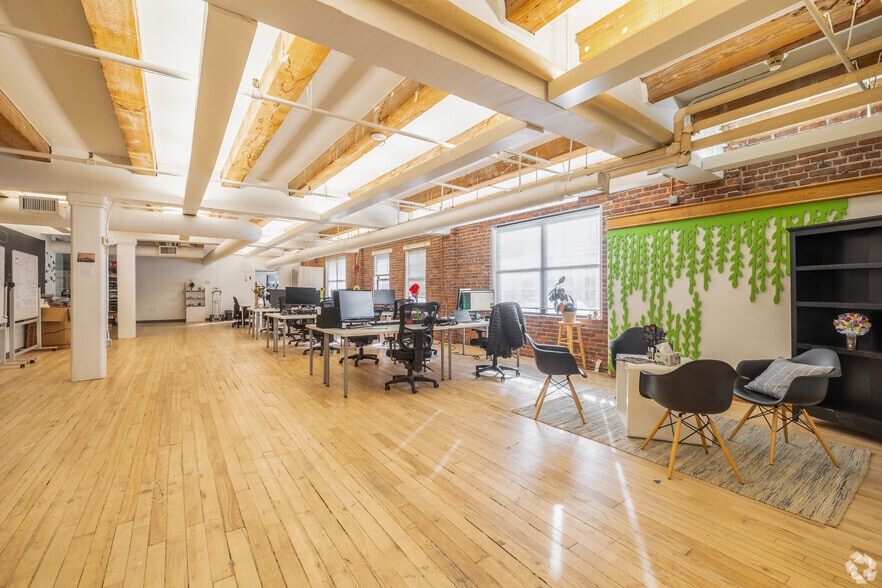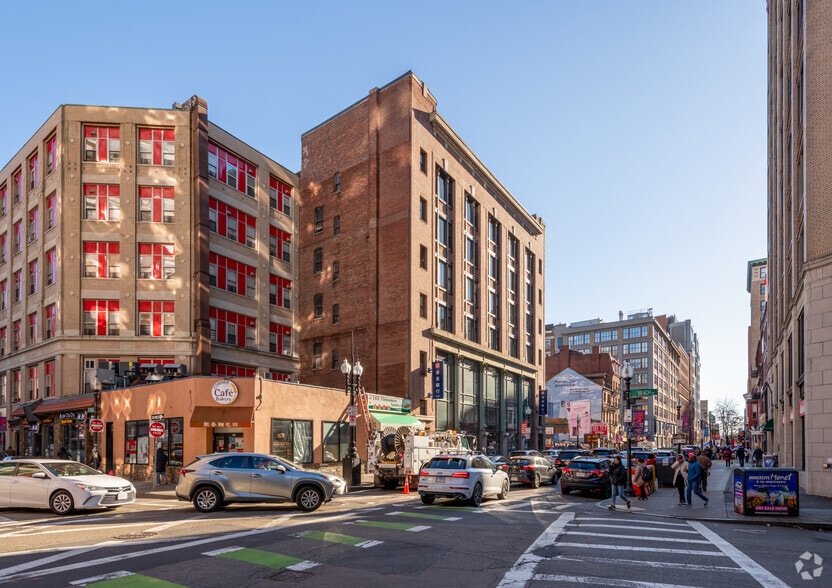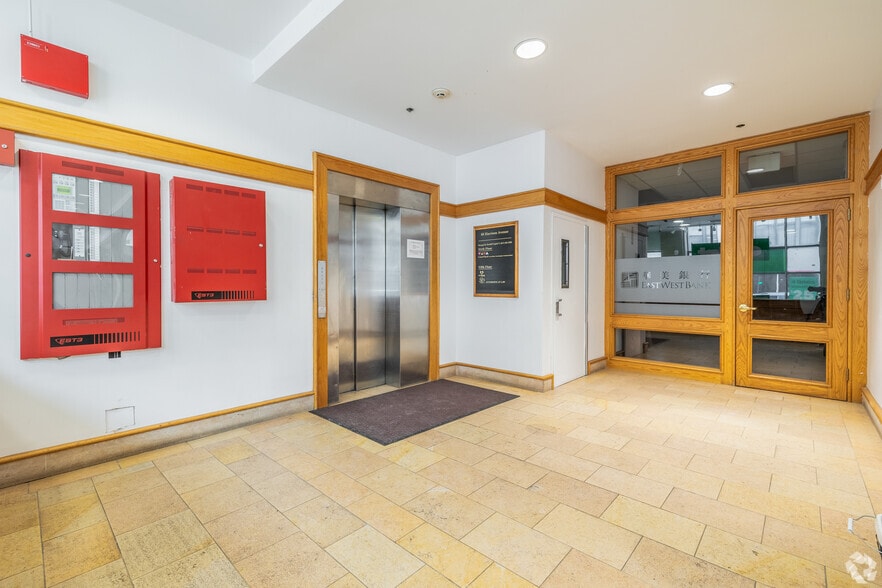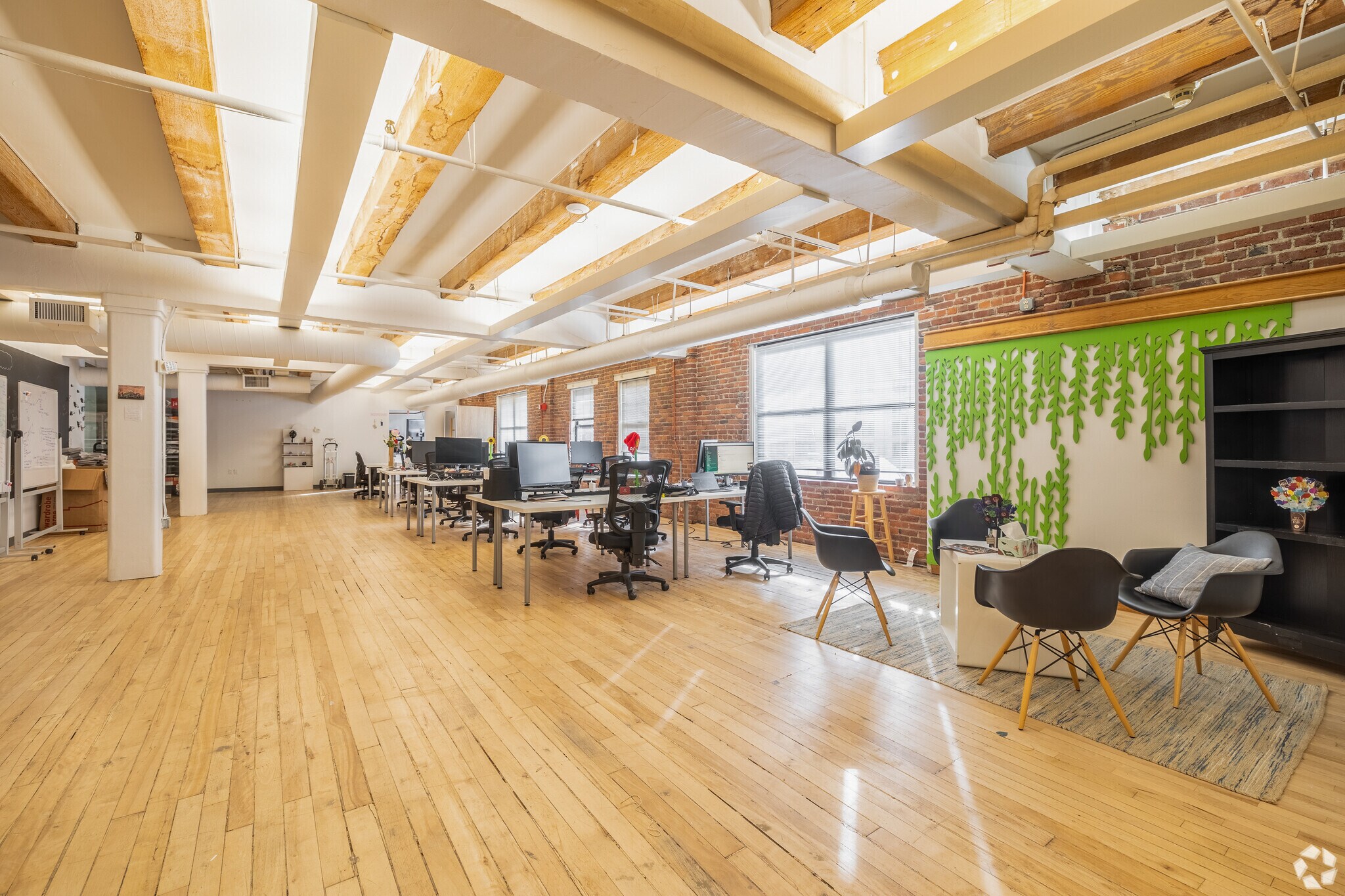Your email has been sent.
68 Harrison - boutique brick & bream office 68 Harrison Ave 60 - 16,186 sq ft of Space Available in Boston, MA 02111



HIGHLIGHTS
- Nestled in Boston's Chinatown neighborhood featuring a wide mix of restaurants and grocery stores.
- Close to Interstate-93, the MBTA Red, Green, Orange, and Silver line, and South Station.
- Brick and beam construction, high ceilings with 12'-15' clear height, open space, skylights, ample natural lights with large windows.
- Ample parking and public attractions such as Phillips Square and Oxford Place Plaza are nearby.
ALL AVAILABLE SPACES(3)
Display Rent as
- SPACE
- SIZE
- TERM
- RATE
- USE
- CONDITION
- AVAILABLE
Expansive suite located on the third floor, with lots of sunlight. The space has been fully renovated with new flooring, and upscale lighting. The property is close to Tufts Medical Center, Theater District, Downtown Crossing, and the Leather District. Easy access to public transportation and highways.
- Fully Fit-Out as Standard Office
- Fits 1 - 15 People
- 2 Conference Rooms
- Finished Ceilings: 9 ft - 10 ft
- Central Air Conditioning
- Security System
- Natural Light
- Common Parts WC Facilities
- Mostly Open Floor Plan Layout
- 1 Private Office
- 15 Workstations
- Space is in Excellent Condition
- Wi-Fi Connectivity
- Plug & Play
- Basement
- Wooden Floors
Located on the 5th floor at 68 Harrison Avenue and recently renovated in 2021, features open brick and beam exposure, high ceilings, beautiful large windows bringing in ample natural light!
- Fully Fit-Out as Standard Office
- Fits 3 - 43 People
- 2 Conference Rooms
- Finished Ceilings: 12 ft
- Central Air and Heating
- Kitchen
- Lift Access
- Private Restrooms
- Closed Circuit Television Monitoring (CCTV)
- High Ceilings
- Natural Light
- Basement
- Open-Plan
- high ceiling, skylights, big windows, wifi
- Mostly Open Floor Plan Layout
- 12 Private Offices
- 40 Workstations
- Space is in Excellent Condition
- Reception Area
- Wi-Fi Connectivity
- Print/Copy Room
- Security System
- Corner Space
- Secure Storage
- Bicycle Storage
- DDA Compliant
- Wooden Floors
Located on the 6th floor at 68 Harrison Avenue and recently renovated in 2019, Courtyard Coworking Boston features high ceiling, beautiful skylights, and large window bringing in ample natural light! A group of professionals in real estate, finance, trading, IT, biomedical and education call CourtYard home and grow rapidly in the space.
- Fully Fit-Out as Standard Office
- Fits 1 - 71 People
- 2 Conference Rooms
- Finished Ceilings: 12 ft
- Central Air and Heating
- Kitchen
- Lift Access
- Private Restrooms
- Closed Circuit Television Monitoring (CCTV)
- High Ceilings
- Natural Light
- Basement
- Open-Plan
- high ceiling, skylights, big windows, wifi
- Mostly Open Floor Plan Layout
- 30 Private Offices
- 20 Workstations
- Space is in Excellent Condition
- Reception Area
- Wi-Fi Connectivity
- Print/Copy Room
- Security System
- Corner Space
- Secure Storage
- Bicycle Storage
- DDA Compliant
- Wooden Floors
| Space | Size | Term | Rate | Space Use | Condition | Available |
| 3rd Floor, Ste 300 | 610-2,106 sq ft | Negotiable | Upon Application Upon Application Upon Application Upon Application | Office / Medical | Full Fit-Out | Now |
| 5th Floor, Ste 501 | 1,181-5,320 sq ft | Negotiable | Upon Application Upon Application Upon Application Upon Application | Office | Full Fit-Out | 120 Days |
| 6th Floor | 60-8,760 sq ft | Negotiable | Upon Application Upon Application Upon Application Upon Application | Office | Full Fit-Out | 30 Days |
3rd Floor, Ste 300
| Size |
| 610-2,106 sq ft |
| Term |
| Negotiable |
| Rate |
| Upon Application Upon Application Upon Application Upon Application |
| Space Use |
| Office / Medical |
| Condition |
| Full Fit-Out |
| Available |
| Now |
5th Floor, Ste 501
| Size |
| 1,181-5,320 sq ft |
| Term |
| Negotiable |
| Rate |
| Upon Application Upon Application Upon Application Upon Application |
| Space Use |
| Office |
| Condition |
| Full Fit-Out |
| Available |
| 120 Days |
6th Floor
| Size |
| 60-8,760 sq ft |
| Term |
| Negotiable |
| Rate |
| Upon Application Upon Application Upon Application Upon Application |
| Space Use |
| Office |
| Condition |
| Full Fit-Out |
| Available |
| 30 Days |
3rd Floor, Ste 300
| Size | 610-2,106 sq ft |
| Term | Negotiable |
| Rate | Upon Application |
| Space Use | Office / Medical |
| Condition | Full Fit-Out |
| Available | Now |
Expansive suite located on the third floor, with lots of sunlight. The space has been fully renovated with new flooring, and upscale lighting. The property is close to Tufts Medical Center, Theater District, Downtown Crossing, and the Leather District. Easy access to public transportation and highways.
- Fully Fit-Out as Standard Office
- Mostly Open Floor Plan Layout
- Fits 1 - 15 People
- 1 Private Office
- 2 Conference Rooms
- 15 Workstations
- Finished Ceilings: 9 ft - 10 ft
- Space is in Excellent Condition
- Central Air Conditioning
- Wi-Fi Connectivity
- Security System
- Plug & Play
- Natural Light
- Basement
- Common Parts WC Facilities
- Wooden Floors
5th Floor, Ste 501
| Size | 1,181-5,320 sq ft |
| Term | Negotiable |
| Rate | Upon Application |
| Space Use | Office |
| Condition | Full Fit-Out |
| Available | 120 Days |
Located on the 5th floor at 68 Harrison Avenue and recently renovated in 2021, features open brick and beam exposure, high ceilings, beautiful large windows bringing in ample natural light!
- Fully Fit-Out as Standard Office
- Mostly Open Floor Plan Layout
- Fits 3 - 43 People
- 12 Private Offices
- 2 Conference Rooms
- 40 Workstations
- Finished Ceilings: 12 ft
- Space is in Excellent Condition
- Central Air and Heating
- Reception Area
- Kitchen
- Wi-Fi Connectivity
- Lift Access
- Print/Copy Room
- Private Restrooms
- Security System
- Closed Circuit Television Monitoring (CCTV)
- Corner Space
- High Ceilings
- Secure Storage
- Natural Light
- Bicycle Storage
- Basement
- DDA Compliant
- Open-Plan
- Wooden Floors
- high ceiling, skylights, big windows, wifi
6th Floor
| Size | 60-8,760 sq ft |
| Term | Negotiable |
| Rate | Upon Application |
| Space Use | Office |
| Condition | Full Fit-Out |
| Available | 30 Days |
Located on the 6th floor at 68 Harrison Avenue and recently renovated in 2019, Courtyard Coworking Boston features high ceiling, beautiful skylights, and large window bringing in ample natural light! A group of professionals in real estate, finance, trading, IT, biomedical and education call CourtYard home and grow rapidly in the space.
- Fully Fit-Out as Standard Office
- Mostly Open Floor Plan Layout
- Fits 1 - 71 People
- 30 Private Offices
- 2 Conference Rooms
- 20 Workstations
- Finished Ceilings: 12 ft
- Space is in Excellent Condition
- Central Air and Heating
- Reception Area
- Kitchen
- Wi-Fi Connectivity
- Lift Access
- Print/Copy Room
- Private Restrooms
- Security System
- Closed Circuit Television Monitoring (CCTV)
- Corner Space
- High Ceilings
- Secure Storage
- Natural Light
- Bicycle Storage
- Basement
- DDA Compliant
- Open-Plan
- Wooden Floors
- high ceiling, skylights, big windows, wifi
PROPERTY OVERVIEW
68 Harrison Avenue is a prime location for your organization with ample parking options in Boston’s historical Chinatown and Leather District while just a short walk to South Station and the Central Business District. The building offers easy access to Route 93 and the Massachusetts Turnpike, the major thoroughfares of Boston, and is only steps away from the rest of the city and numerous public transportation options including the MBTA Red, Green, Orange, and Silver lines, the South Station (Amtrak & Commuter Rail), and multiple bus routes. Restaurants, bars, theaters, hotels and shops are within walking distance. A group of professionals in law, real estate, finance, trading, IT, biomedical and education occupy the building. The building was built in 1910 and was recently renovated in 2019, which includes new HVAC, sprinkler, fire alarm, lobby, repointing, lighting and elevator modernization.
- 24 Hour Access
- Banking
- Bus Route
- Controlled Access
- Commuter Rail
- Conferencing Facility
- Local Shop
- Food Court
- Public Transport
- Property Manager on Site
- Restaurant
- Security System
- Signage
- Skylights
- Kitchen
- Storage Space
- Bicycle Storage
- Central Heating
- DDA Compliant
- High Ceilings
- Lift Access
- Natural Light
- Plug & Play
- Reception
- Shower Facilities
- Wi-Fi
- Wooden Floors
- Air Conditioning
PROPERTY FACTS
Presented by
Kendall Realty LLC
68 Harrison - boutique brick & bream office | 68 Harrison Ave
Hmm, there seems to have been an error sending your message. Please try again.
Thanks! Your message was sent.











