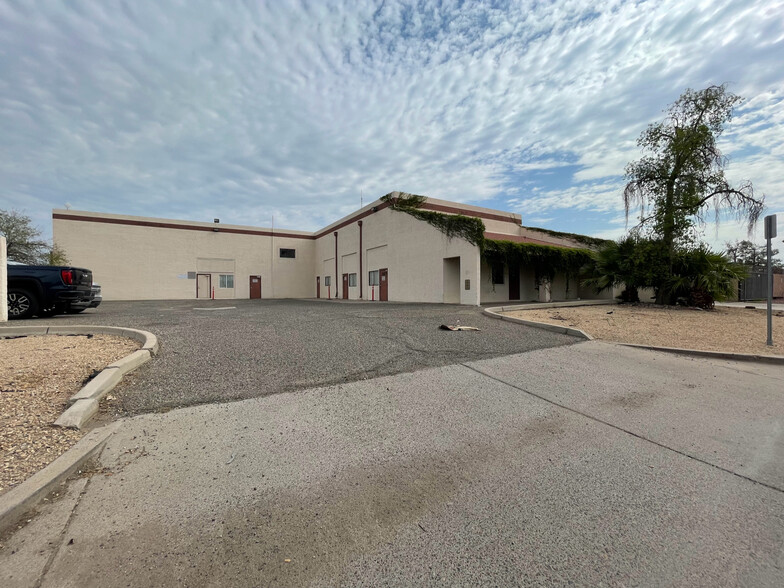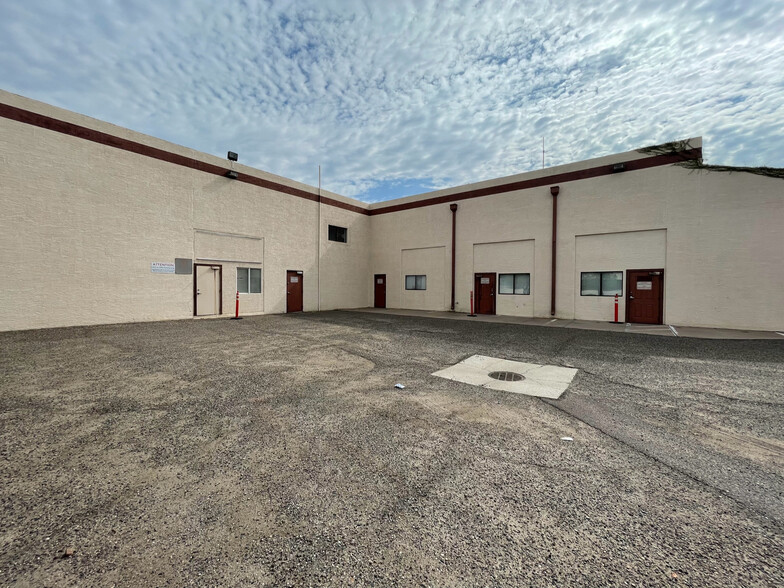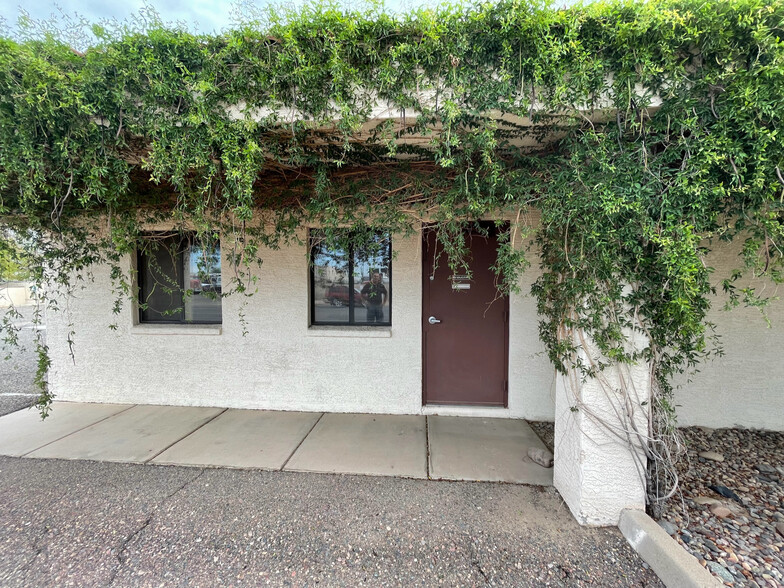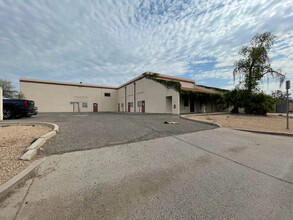
This feature is unavailable at the moment.
We apologize, but the feature you are trying to access is currently unavailable. We are aware of this issue and our team is working hard to resolve the matter.
Please check back in a few minutes. We apologize for the inconvenience.
- LoopNet Team
thank you

Your email has been sent!
Frier Drive Office & Garage 6820 Frier Drive
3,588 - 14,592 SF of Space Available in Glendale, AZ 85303



Highlights
- Quite location with lots of offices and parking
all available spaces(3)
Display Rent as
- Space
- Size
- Term
- Rent
- Space Use
- Condition
- Available
First Floor has 16 offices, 1 large open spaces setup with drafting tables, 1 large open area that has cubicles and 1 long skinny work area. Reception Area, Kitchen Area, 3 bathrooms, 4 closets with 2 stairways to the upstairs area. The rooms numbered 41 through 43a (1500 sq ft) are not attached and have separate entrance. Can separate & divide out smaller spaces if you need, example rooms 1 through 12 (2100 sq ft) plus some upstairs space if needed.
- Listed lease rate plus proportional share of utilities
- 16 Private Offices
- Finished Ceilings: 8 ft 10 in - 10 ft 10 in
- Reception Area
- Fully Carpeted
- Open-Plan
- Fits 15 - 45 People
- 3 Workstations
- Central Heating System
- Kitchen
- After Hours HVAC Available
- Excellent parking, good location
4 garage doors, 10 foot wide and large enough for big trucks or heavy equipment. The first floor has a bathroom, and 3 storage rooms and is 2760 sq. ft. Upstairs is another 828 sq. ft. that has an office, 2 open areas next to each other that could be office space or storage space and then a large storage space that has a landing to be able to forklift product up.
- Listed lease rate plus proportional share of utilities
- 4 Level Access Doors
Second Floor has 15 offices, 2 large open work space areas, 1 kitchen, 3 bathrooms and 3 closets. Can divide and add to first floor space.
- Listed lease rate plus proportional share of utilities
- 15 Private Offices
- Central Air and Heating
- Fully Carpeted
- Open-Plan
- Fits 14 - 44 People
- 2 Workstations
- Kitchen
- After Hours HVAC Available
| Space | Size | Term | Rent | Space Use | Condition | Available |
| 1st Floor | 5,622 SF | Negotiable | £13.33 /SF/PA £1.11 /SF/MO £143.54 /m²/PA £11.96 /m²/MO £74,969 /PA £6,247 /MO | Office | Shell Space | Now |
| 1st Floor - Garage | 3,588 SF | Negotiable | £17.06 /SF/PA £1.42 /SF/MO £183.64 /m²/PA £15.30 /m²/MO £61,215 /PA £5,101 /MO | Industrial | Shell Space | Now |
| 2nd Floor | 5,382 SF | Negotiable | £13.33 /SF/PA £1.11 /SF/MO £143.54 /m²/PA £11.96 /m²/MO £71,769 /PA £5,981 /MO | Office | Shell Space | Now |
1st Floor
| Size |
| 5,622 SF |
| Term |
| Negotiable |
| Rent |
| £13.33 /SF/PA £1.11 /SF/MO £143.54 /m²/PA £11.96 /m²/MO £74,969 /PA £6,247 /MO |
| Space Use |
| Office |
| Condition |
| Shell Space |
| Available |
| Now |
1st Floor - Garage
| Size |
| 3,588 SF |
| Term |
| Negotiable |
| Rent |
| £17.06 /SF/PA £1.42 /SF/MO £183.64 /m²/PA £15.30 /m²/MO £61,215 /PA £5,101 /MO |
| Space Use |
| Industrial |
| Condition |
| Shell Space |
| Available |
| Now |
2nd Floor
| Size |
| 5,382 SF |
| Term |
| Negotiable |
| Rent |
| £13.33 /SF/PA £1.11 /SF/MO £143.54 /m²/PA £11.96 /m²/MO £71,769 /PA £5,981 /MO |
| Space Use |
| Office |
| Condition |
| Shell Space |
| Available |
| Now |
1st Floor
| Size | 5,622 SF |
| Term | Negotiable |
| Rent | £13.33 /SF/PA |
| Space Use | Office |
| Condition | Shell Space |
| Available | Now |
First Floor has 16 offices, 1 large open spaces setup with drafting tables, 1 large open area that has cubicles and 1 long skinny work area. Reception Area, Kitchen Area, 3 bathrooms, 4 closets with 2 stairways to the upstairs area. The rooms numbered 41 through 43a (1500 sq ft) are not attached and have separate entrance. Can separate & divide out smaller spaces if you need, example rooms 1 through 12 (2100 sq ft) plus some upstairs space if needed.
- Listed lease rate plus proportional share of utilities
- Fits 15 - 45 People
- 16 Private Offices
- 3 Workstations
- Finished Ceilings: 8 ft 10 in - 10 ft 10 in
- Central Heating System
- Reception Area
- Kitchen
- Fully Carpeted
- After Hours HVAC Available
- Open-Plan
- Excellent parking, good location
1st Floor - Garage
| Size | 3,588 SF |
| Term | Negotiable |
| Rent | £17.06 /SF/PA |
| Space Use | Industrial |
| Condition | Shell Space |
| Available | Now |
4 garage doors, 10 foot wide and large enough for big trucks or heavy equipment. The first floor has a bathroom, and 3 storage rooms and is 2760 sq. ft. Upstairs is another 828 sq. ft. that has an office, 2 open areas next to each other that could be office space or storage space and then a large storage space that has a landing to be able to forklift product up.
- Listed lease rate plus proportional share of utilities
- 4 Level Access Doors
2nd Floor
| Size | 5,382 SF |
| Term | Negotiable |
| Rent | £13.33 /SF/PA |
| Space Use | Office |
| Condition | Shell Space |
| Available | Now |
Second Floor has 15 offices, 2 large open work space areas, 1 kitchen, 3 bathrooms and 3 closets. Can divide and add to first floor space.
- Listed lease rate plus proportional share of utilities
- Fits 14 - 44 People
- 15 Private Offices
- 2 Workstations
- Central Air and Heating
- Kitchen
- Fully Carpeted
- After Hours HVAC Available
- Open-Plan
Property Overview
This 2 story office building with an attached 4 bay garage is located at 6820 W. Frier Drive. We are open to leasing the entire 14,592 sq ft or dividing the property to suit your needs. Located in Glendale just south of Northern Ave. Very quite industrial area, the site has nice parking and there is also plenty of street parking. Your business must be zoned M-2 to lease this property, the City of Glendale will not allow any exceptions! Can be seen by appointment only, but the property is in need of major renovations. the back garage is currently not accessible. We need to remove a wall and create a new driveway. Call my cell, 419-467-2446, to make an appointment.
PROPERTY FACTS
SELECT TENANTS
- Tenant Name
- Industry
- Arizona Auto & Truck Parts
- Wholesaler
- Pull-N-Save Self Service Auto & Truck Parts
- Retailer
Presented by
Northern Property Llc
Frier Drive Office & Garage | 6820 Frier Drive
Hmm, there seems to have been an error sending your message. Please try again.
Thanks! Your message was sent.


