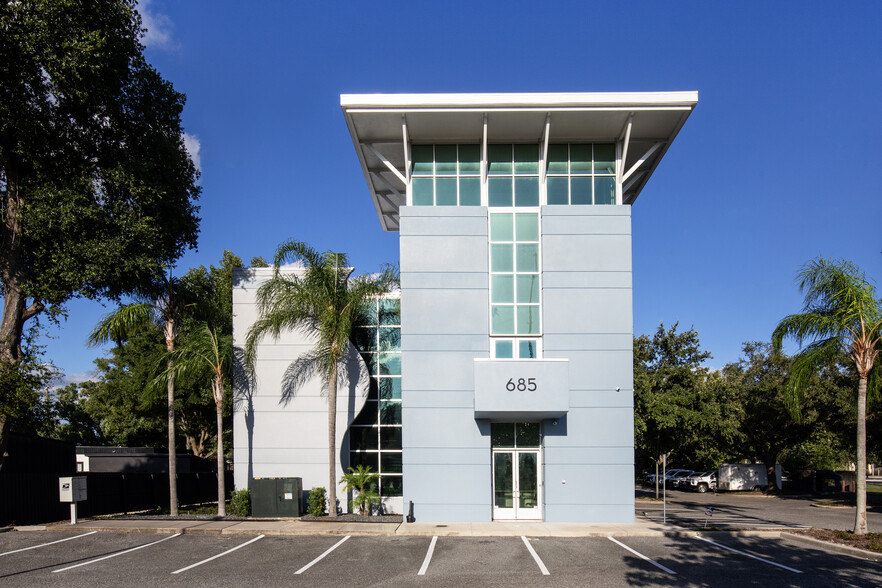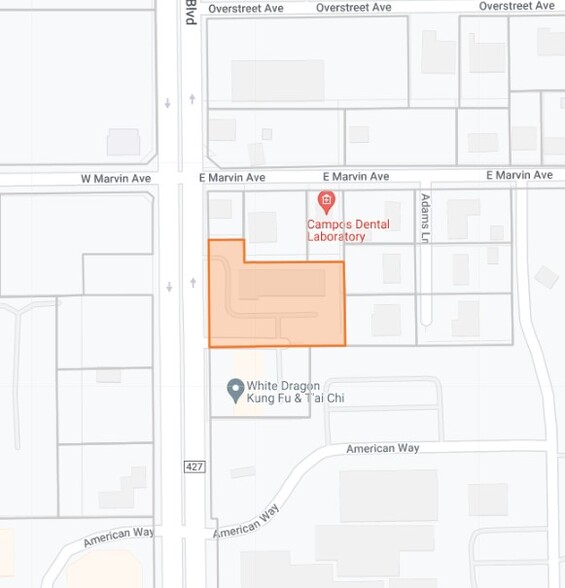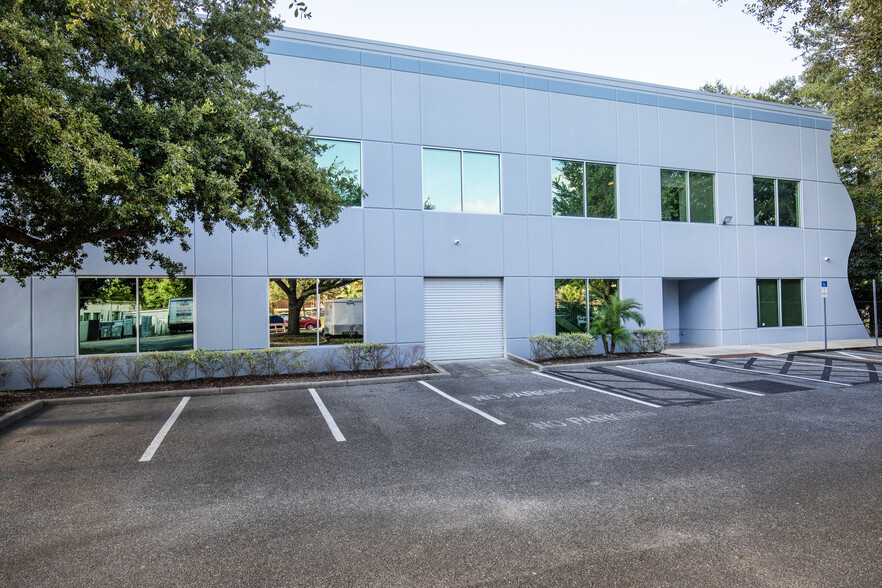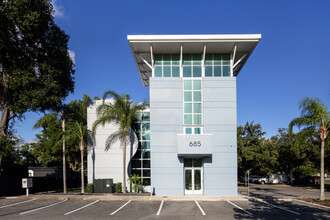
This feature is unavailable at the moment.
We apologize, but the feature you are trying to access is currently unavailable. We are aware of this issue and our team is working hard to resolve the matter.
Please check back in a few minutes. We apologize for the inconvenience.
- LoopNet Team
thank you

Your email has been sent!
685 S Ronald Reagan Blvd
7,352 - 14,704 SF of Office Space Available in Longwood, FL 32750



all available spaces(2)
Display Rent as
- Space
- Size
- Term
- Rent
- Space Use
- Condition
- Available
FOR SALE OR LEASE EASE PRICE: $17.50/SF, NNN One-of-a-kind 2-story Office/Warehouse Building. Built-in 2004, 14,705 SF, 5,200± SF - 100% AC Warehouse, 9,505± SF - Office Space, Concrete Tilt-wall Construction, designed where a third floor could be added, meets all ADA codes, 100% AC warehouse with side bay roll-up doors (grade level), Fully Fire Sprinklered, Elevator, ten (10) separate multi-tenanted electric meters, Beautiful 2nd-floor office space, 2nd floor has separate entrance and exit, Ten (8) private offices, Two (2) large executive offices, Large open area on 2nd floor for workstations, Eight (8) ADA restrooms, Two (2) kitchens (1st & 2nd floor), Two (2) server rooms, Three (3) storage/cleaning closets,48 parking spaces, plus 4 handicap.
- Lease rate does not include utilities, property expenses or building services
- Open Floor Plan Layout
- Can be combined with additional space(s) for up to 14,704 SF of adjacent space
- Fully Built-Out as Standard Office
- Fits 19 - 59 People
FOR SALE OR LEASE EASE PRICE: $17.50/SF, NNN One-of-a-kind 2-story Office/Warehouse Building. Built-in 2004, 14,705 SF, 5,200± SF - 100% AC Warehouse, 9,505± SF - Office Space, Concrete Tilt-wall Construction, designed where a third floor could be added, meets all ADA codes, 100% AC warehouse with side bay roll-up doors (grade level), Fully Fire Sprinklered, Elevator, ten (10) separate multi-tenanted electric meters, Beautiful 2nd-floor office space, 2nd floor has separate entrance and exit, Ten (8) private offices, Two (2) large executive offices, Large open area on 2nd floor for workstations, Eight (8) ADA restrooms, Two (2) kitchens (1st & 2nd floor), Two (2) server rooms, Three (3) storage/cleaning closets,48 parking spaces, plus 4 handicap.
- Lease rate does not include utilities, property expenses or building services
- Open Floor Plan Layout
- Can be combined with additional space(s) for up to 14,704 SF of adjacent space
- Fully Built-Out as Standard Office
- Fits 19 - 59 People
| Space | Size | Term | Rent | Space Use | Condition | Available |
| 1st Floor | 7,352 SF | Negotiable | £14.03 /SF/PA £1.17 /SF/MO £103,121 /PA £8,593 /MO | Office | Full Build-Out | 30 Days |
| 2nd Floor | 7,352 SF | Negotiable | £14.03 /SF/PA £1.17 /SF/MO £103,121 /PA £8,593 /MO | Office | Full Build-Out | 30 Days |
1st Floor
| Size |
| 7,352 SF |
| Term |
| Negotiable |
| Rent |
| £14.03 /SF/PA £1.17 /SF/MO £103,121 /PA £8,593 /MO |
| Space Use |
| Office |
| Condition |
| Full Build-Out |
| Available |
| 30 Days |
2nd Floor
| Size |
| 7,352 SF |
| Term |
| Negotiable |
| Rent |
| £14.03 /SF/PA £1.17 /SF/MO £103,121 /PA £8,593 /MO |
| Space Use |
| Office |
| Condition |
| Full Build-Out |
| Available |
| 30 Days |
1st Floor
| Size | 7,352 SF |
| Term | Negotiable |
| Rent | £14.03 /SF/PA |
| Space Use | Office |
| Condition | Full Build-Out |
| Available | 30 Days |
FOR SALE OR LEASE EASE PRICE: $17.50/SF, NNN One-of-a-kind 2-story Office/Warehouse Building. Built-in 2004, 14,705 SF, 5,200± SF - 100% AC Warehouse, 9,505± SF - Office Space, Concrete Tilt-wall Construction, designed where a third floor could be added, meets all ADA codes, 100% AC warehouse with side bay roll-up doors (grade level), Fully Fire Sprinklered, Elevator, ten (10) separate multi-tenanted electric meters, Beautiful 2nd-floor office space, 2nd floor has separate entrance and exit, Ten (8) private offices, Two (2) large executive offices, Large open area on 2nd floor for workstations, Eight (8) ADA restrooms, Two (2) kitchens (1st & 2nd floor), Two (2) server rooms, Three (3) storage/cleaning closets,48 parking spaces, plus 4 handicap.
- Lease rate does not include utilities, property expenses or building services
- Fully Built-Out as Standard Office
- Open Floor Plan Layout
- Fits 19 - 59 People
- Can be combined with additional space(s) for up to 14,704 SF of adjacent space
2nd Floor
| Size | 7,352 SF |
| Term | Negotiable |
| Rent | £14.03 /SF/PA |
| Space Use | Office |
| Condition | Full Build-Out |
| Available | 30 Days |
FOR SALE OR LEASE EASE PRICE: $17.50/SF, NNN One-of-a-kind 2-story Office/Warehouse Building. Built-in 2004, 14,705 SF, 5,200± SF - 100% AC Warehouse, 9,505± SF - Office Space, Concrete Tilt-wall Construction, designed where a third floor could be added, meets all ADA codes, 100% AC warehouse with side bay roll-up doors (grade level), Fully Fire Sprinklered, Elevator, ten (10) separate multi-tenanted electric meters, Beautiful 2nd-floor office space, 2nd floor has separate entrance and exit, Ten (8) private offices, Two (2) large executive offices, Large open area on 2nd floor for workstations, Eight (8) ADA restrooms, Two (2) kitchens (1st & 2nd floor), Two (2) server rooms, Three (3) storage/cleaning closets,48 parking spaces, plus 4 handicap.
- Lease rate does not include utilities, property expenses or building services
- Fully Built-Out as Standard Office
- Open Floor Plan Layout
- Fits 19 - 59 People
- Can be combined with additional space(s) for up to 14,704 SF of adjacent space
Features and Amenities
- Bus Route
PROPERTY FACTS
Presented by

685 S Ronald Reagan Blvd
Hmm, there seems to have been an error sending your message. Please try again.
Thanks! Your message was sent.


