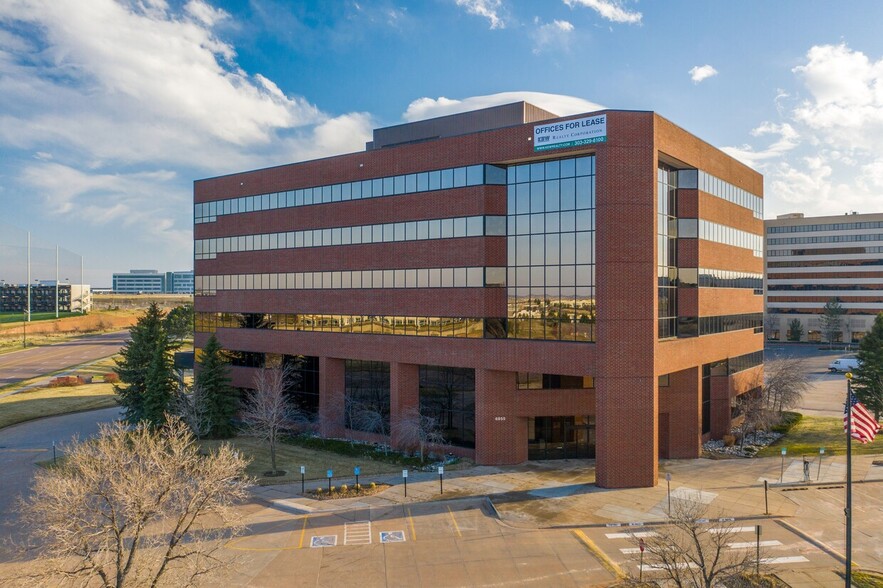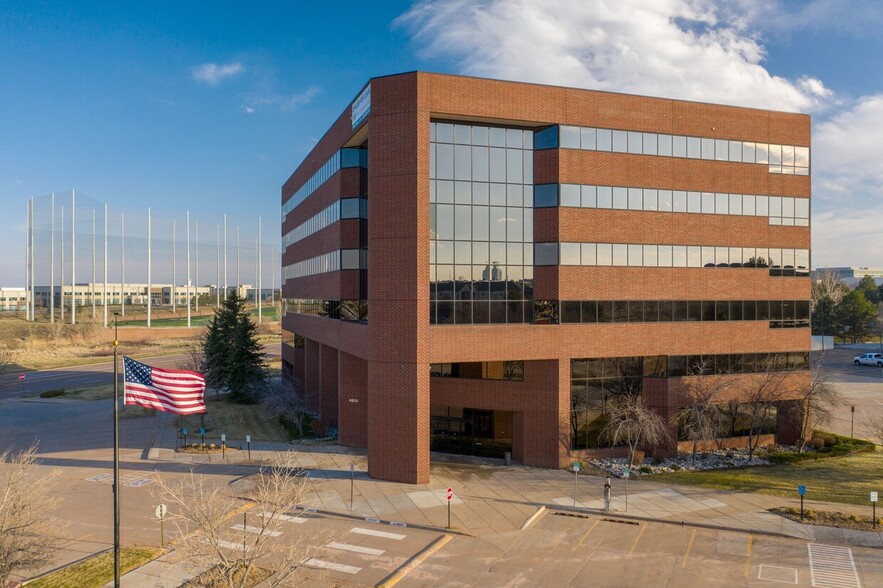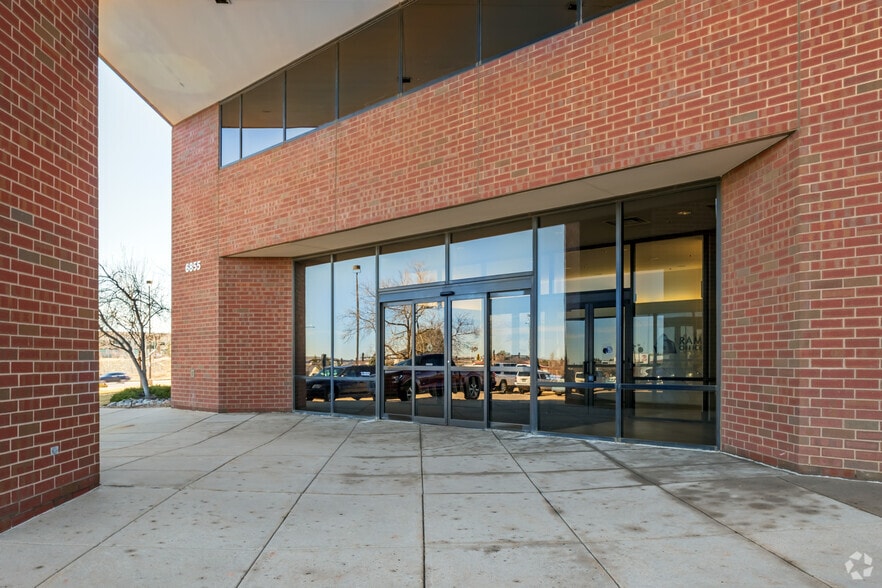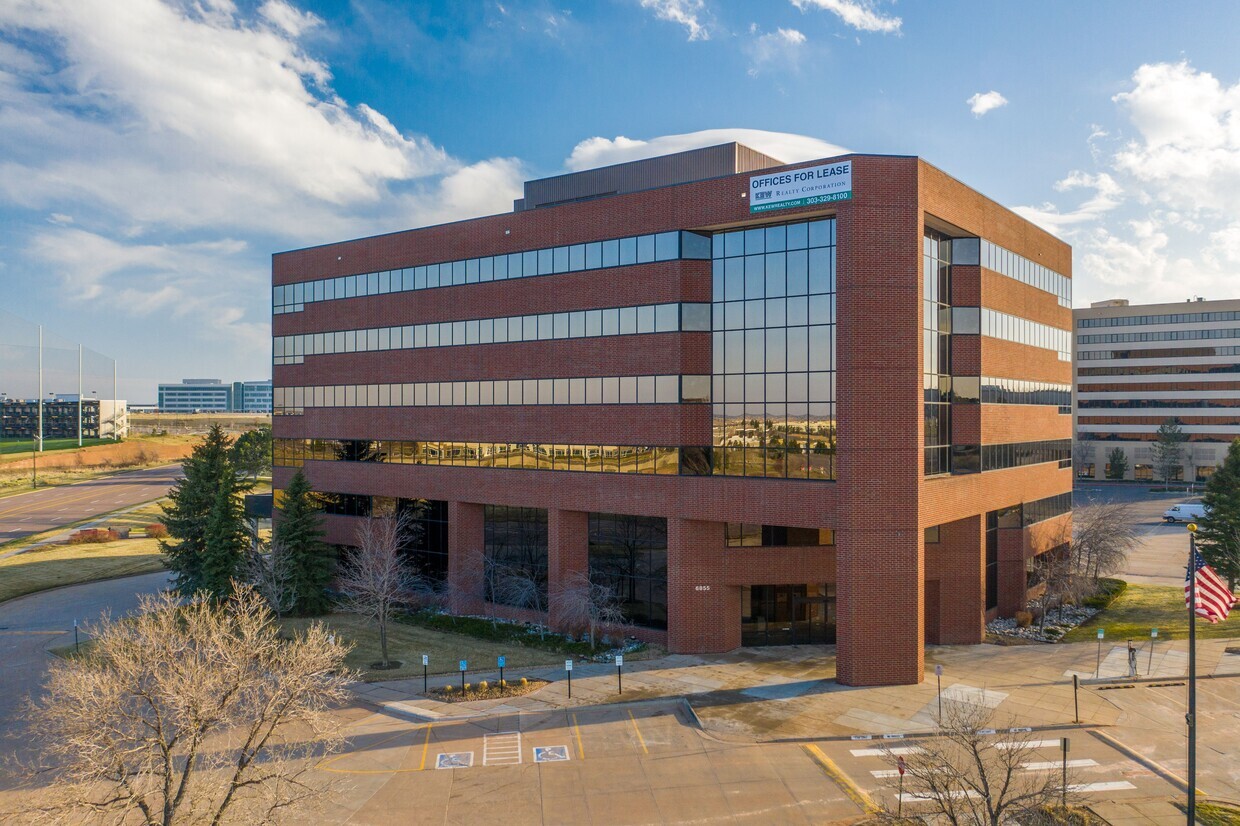Rampart Office Plaza 6855 S Havana St 1,100 - 44,479 SF of 4-Star Space Available in Centennial, CO 80112



HIGHLIGHTS
- Discover move-in-ready spaces with ample parking, on-site staff, and amenities like showers/locker rooms, a conference room, a gym, and a break room.
- Restaurant opportunity: Suite 100 is ideal for a street-level café or coffee shop with 12’ ceilings, floor-to-ceiling windows, and building signage.
- Suite 300 is a marquee space coming available in Summer 2024; it’s an affordable, high-quality corporate office opportunity.
- Amid some of the metro’s top professional hubs directly off I-25, less than a mile North of Inverness and 2.5 miles South of Denver Tech Center.
- Encompassed by amenities, within a five-minute drive of Top Golf, Walmart Supercenter, Sprouts Farmers Market, Office Depot, and over 20 restaurants.
- Cost-effective alternative without sacrificing location or quality: asking rates here are ~$11.75/SF/Yr less than the average in Denver Tech Center.
ALL AVAILABLE SPACES(10)
Display Rent as
- SPACE
- SIZE
- TERM
- RENT
- SPACE USE
- CONDITION
- AVAILABLE
This space is in the basement of the building. Perfect for an exercise facility/studio, basement level office or for basement storage.
- Rate includes utilities, building services and property expenses
- Open Floor Plan Layout
- Open-Plan
- Partially Built-Out as Standard Office
- Basement
Prime ground level office or retail space with highly visible building signage from Arapahoe Road. Twelve-foot high ceiling heights with floor-to-ceiling glass. Perfect for coffee shop or small business owner with 1-3 employees. Create your ideal retail or office space with bare floors and white walls.
- Rate includes utilities, building services and property expenses
- Finished Ceilings: 12 ft
- High Ceilings
- Mostly Open Floor Plan Layout
- Space is in Excellent Condition
- Natural Light
This 2nd floor suite includes 4 private offices, 1 large conference room, 3 workstations, a kitchen, and a storage closet. Option to come fully furnished. Contiguous with Suite 230 for a maximum of 6,649 SF.
- Rate includes utilities, building services and property expenses
This 2nd floor suite includes several large conference rooms, private offices, a lobby/seating area, a kitchen, storage closets, and open workspaces. Option to come fully furnished. Contiguous with Suite 220 for a maximum of 6,649 SF.
- Rate includes utilities, building services and property expenses
This 2nd floor suite has 7 private offices, a conference room, a kitchen, a storage closet, and a large open workspace.
- Rate includes utilities, building services and property expenses
This 3rd floor suite has 13 private offices with views of Topgolf and city, reception/waiting area with lounge, open kitchen with seating area, an additional kitchenette, large open workspace, 2 conference rooms, 3 entrances and storage closets.
- Rate includes utilities, building services and property expenses
- 2 Conference Rooms
- 13 Private Offices
This 4th floor suite includes 7 private offices, several open/enclosed workspaces, 2 large conference rooms, a kitchen, and a storage room. Option to come fully furnished.
- Rate includes utilities, building services and property expenses
This 4th floor suite has several private offices, a conference room, an entry/reception area, a kitchen, storage rooms, and an open workspace area. Contiguous with suite 420 for a total of 10,395 SF.
- Rate includes utilities, building services and property expenses
This 4th floor suite includes an entry/reception area and 2 private offices.
- Rate includes utilities, building services and property expenses
This 5th floor suite has a large open workspace ideal for a bullpen, and a 12+ person conference room for board meetings with a built-in kitchen.
- Rate includes utilities, building services and property expenses
- Kitchen
- Accent Lighting
- Conference Rooms
- Natural Light
- Open-Plan
| Space | Size | Term | Rent | Space Use | Condition | Available |
| Basement, Ste B30 | 4,124 SF | Negotiable | £8.66 /SF/PA | Office/Retail | Partial Build-Out | Now |
| 1st Floor, Ste 100 | 1,834 SF | Negotiable | £18.08 /SF/PA | Office/Retail | Partial Build-Out | Now |
| 2nd Floor, Ste 220 | 2,315 SF | Negotiable | £13.94 /SF/PA | Office/Medical | Full Build-Out | Now |
| 2nd Floor, Ste 230 | 4,334 SF | Negotiable | £13.94 /SF/PA | Office/Medical | Full Build-Out | Now |
| 2nd Floor, Ste 260 | 2,620 SF | Negotiable | £13.94 /SF/PA | Office/Medical | - | 01/06/2025 |
| 3rd Floor, Ste 300 | 8,298 SF | Negotiable | £13.94 /SF/PA | Office | Full Build-Out | Now |
| 4th Floor, Ste 420 | 6,856 SF | Negotiable | £13.94 /SF/PA | Office/Medical | Full Build-Out | Now |
| 4th Floor, Ste 430 | 3,541-10,395 SF | Negotiable | £13.94 /SF/PA | Office | - | 01/09/2025 |
| 4th Floor, Ste 450 | 1,100 SF | Negotiable | £13.94 /SF/PA | Office/Medical | - | Now |
| 5th Floor, Ste 590 | 2,603 SF | Negotiable | £13.94 /SF/PA | Office | Full Build-Out | Now |
Basement, Ste B30
| Size |
| 4,124 SF |
| Term |
| Negotiable |
| Rent |
| £8.66 /SF/PA |
| Space Use |
| Office/Retail |
| Condition |
| Partial Build-Out |
| Available |
| Now |
1st Floor, Ste 100
| Size |
| 1,834 SF |
| Term |
| Negotiable |
| Rent |
| £18.08 /SF/PA |
| Space Use |
| Office/Retail |
| Condition |
| Partial Build-Out |
| Available |
| Now |
2nd Floor, Ste 220
| Size |
| 2,315 SF |
| Term |
| Negotiable |
| Rent |
| £13.94 /SF/PA |
| Space Use |
| Office/Medical |
| Condition |
| Full Build-Out |
| Available |
| Now |
2nd Floor, Ste 230
| Size |
| 4,334 SF |
| Term |
| Negotiable |
| Rent |
| £13.94 /SF/PA |
| Space Use |
| Office/Medical |
| Condition |
| Full Build-Out |
| Available |
| Now |
2nd Floor, Ste 260
| Size |
| 2,620 SF |
| Term |
| Negotiable |
| Rent |
| £13.94 /SF/PA |
| Space Use |
| Office/Medical |
| Condition |
| - |
| Available |
| 01/06/2025 |
3rd Floor, Ste 300
| Size |
| 8,298 SF |
| Term |
| Negotiable |
| Rent |
| £13.94 /SF/PA |
| Space Use |
| Office |
| Condition |
| Full Build-Out |
| Available |
| Now |
4th Floor, Ste 420
| Size |
| 6,856 SF |
| Term |
| Negotiable |
| Rent |
| £13.94 /SF/PA |
| Space Use |
| Office/Medical |
| Condition |
| Full Build-Out |
| Available |
| Now |
4th Floor, Ste 430
| Size |
| 3,541-10,395 SF |
| Term |
| Negotiable |
| Rent |
| £13.94 /SF/PA |
| Space Use |
| Office |
| Condition |
| - |
| Available |
| 01/09/2025 |
4th Floor, Ste 450
| Size |
| 1,100 SF |
| Term |
| Negotiable |
| Rent |
| £13.94 /SF/PA |
| Space Use |
| Office/Medical |
| Condition |
| - |
| Available |
| Now |
5th Floor, Ste 590
| Size |
| 2,603 SF |
| Term |
| Negotiable |
| Rent |
| £13.94 /SF/PA |
| Space Use |
| Office |
| Condition |
| Full Build-Out |
| Available |
| Now |
PROPERTY OVERVIEW
Rampart Office Plaza presents the perfect opportunity to occupy space in a high-identity building near Denver Tech Center without the congestion or costliness. The office spaces ready are move-in ready plus choose your own new paint and carpet. The lobby, elevators, halls, and bathrooms were renovated in 2020. There is also a basement-level space ideal for storage or a fitness studio and a ground-floor suite. The ground-level space features a prominent street presence, high ceilings, floor-to-ceiling glass, and building signage available: ideal for a coffee shop, café, or small business. Tenants enjoy an abundance of parking and peace of mind from on-site building engineering and maintenance. Enjoy amenities such as convenient locker and shower facilities, a gym, a shared conference room, and a break room. Rocky Mountain Strength is a tenant in the building and offers workout classes for the public and for tenants. Two of the metro’s most notable live-work hubs, Inverness and Denver Tech Center, are less than minutes away. These professional centers are lined with high-profile tenants, like Oracle, Western Union, Comcast, GSA, United Healthcare, Intel, and more. The area is permeated by dozens of destinations for work and play. Over 25 hotels and 3,200 apartments, most of which are upscale, sit within 1.5 miles of Rampart Office Plaza. Tenants can reach Topgolf, Fiddler’s Green Amphitheatre, Park Meadows, Centennial Airport, and several golf courses in under 10 minutes. This profound concentration of top amenities and employers has brought some of the best workforce talent to the area as the population grew by 25% from 2010 to 2023, and 61% of the labor pool has a bachelor's degree or higher within a 3-mile radius. Rampart Office Plaza is also an attractive workplace for commuters further out via direct access from Arapahoe to Interstate 25, two exits from the sluggish Denver Tech Center exit. Compounding these on-site and location advantages, Rampart Plaza’s office asking rates are markedly lower than average rents in Denver Tech Center and Inverness.
- Banking
- Conferencing Facility
- Gym
- Property Manager on Site
- Kitchen
- Storage Space
- Electric Car Charging Point
- Basement
- Natural Light
- On-Site Security Staff
PROPERTY FACTS
MARKETING BROCHURE
NEARBY AMENITIES
HOSPITALS |
|||
|---|---|---|---|
| Sky Ridge Medical Center | Acute Care | 10 min drive | 5.3 mi |
| Parker Adventist Hospital | Acute Care | 12 min drive | 7.2 mi |
| Littleton Adventist Hospital, Centura Health | Acute Care | 14 min drive | 8 mi |
| Swedish Medical Center | Acute Care | 15 min drive | 8.9 mi |
| Aurora South Hospital and Medical Center | Acute Care | 17 min drive | 11.5 mi |
RESTAURANTS |
|||
|---|---|---|---|
| Hoong's Palace | Chinese | £ | 5 min walk |
| Amigos | Mexican | £ | 12 min walk |
| Sahara Restaurant | Lebanese | ££ | 14 min walk |
| Surena Restaurant | Persian | ££ | 14 min walk |
| Jabo's Bar-Be-Q | Barbecue | ££ | 14 min walk |
| Pollo Lima | Chicken | £ | 16 min walk |
| Poké Concept | Hawaiian | ££ | 15 min walk |
| Jeromes Pizza | American | £ | 17 min walk |
| Fire Bowl Cafe Dba | Cafe | £ | 17 min walk |
RETAIL |
||
|---|---|---|
| Circle K, Inc. | Convenience Market | 7 min walk |
| New Horizon Academy | Day-care | 8 min walk |
| Navy Federal Credit Union | Bank | 8 min walk |
HOTELS |
|
|---|---|
| Embassy Suites by Hilton |
236 rooms
1 min drive
|
| MainStay Suites |
131 rooms
2 min drive
|
| Sheraton Hotel |
263 rooms
3 min drive
|
| Staybridge Suites |
128 rooms
4 min drive
|
| La Quinta Inns & Suites |
148 rooms
3 min drive
|
| Quality Inn |
68 rooms
4 min drive
|
ABOUT INVERNESS
Inverness has cultivated a thriving business community, thanks in large part to the area’s access to a strong base of highly skilled workers, relative affordability, and multiple transportation options. These attributes have attracted a diverse array of office users, ranging from corporate giants to small startups. The area has traditionally served tenants in the technology, finance, and healthcare sectors, and Inverness’ expanding roster of office users in recent years has supported a bourgeoning co-working scene.
The area is home to many high-end amenities, including luxury hotels, the Inverness 18-hole championship golf course, and Colorado Athletic Club, featuring indoor/outdoor tennis and swimming. Park Meadows Mall, the largest shopping mall in Denver, provides abundant retail opportunities, while Centennial Promenade and the Shops at Vellagio offer boutique shopping experiences.
Excellent access to Denver’s major freeways (Interstate 25 and E-470) and cheap, ample parking have made Inverness highly attractive to tenants who commute by car, and the area has mass transit options, as well. Inverness is served by two light rail stations: Dry Creek in the north and County Line in the south. For those who need to travel further, the light rail line connects Inverness with Denver International Airport, and regional Centennial Airport is only a 10-minute drive by car. Combined with striking views of the Rocky Mountains, it’s easy to see why so many businesses choose Inverness.
LEASING TEAM
Blake Ham, Leasing Manager
Jeremy Spira, Vice President of Leasing & Development
Under Jeremy Spira’s leadership, KEW Realty has become a sustainable commercial real estate company by implementing cost-effective “green building” initiatives that are environmentally responsible and resource-efficient. KEW Realty provides recycling at all properties and encourages tenants to participate in energy saving routines. Jeremy has had HVAC and other building systems upgraded with advanced technology to increase KEW Realty’s buildings’ efficiency. In addition, solar panel arrays have been installed and electric vehicle charging stations are available at all KEW Realty commercial properties.
Jeremy Spira was motivated to found a coworking space in downtown Denver for passionate professionals and creatives. He developed Candy Factory Coworking located in the historic Baur’s building in the Denver Theater District. Candy Factory Coworking still maintains its historic feeling with a modern twist to offer memberships and meeting rooms with premium amenities for teams of all sizes, individuals, and solopreneurs. Candy Factory Coworking stays on the forefront of technology and uses the latest innovations in building management software.
A native Coloradan, Jeremy graduated from the University of Denver with a Master of Science in Real Estate and the Built Environment. He is an active member in the Denver community and is on the board of trustees a nonprofit benefiting local artists.




































