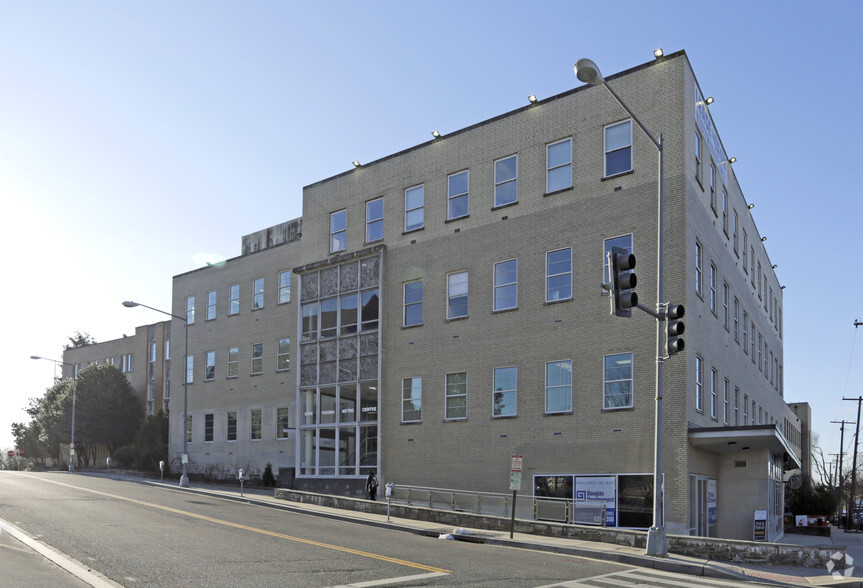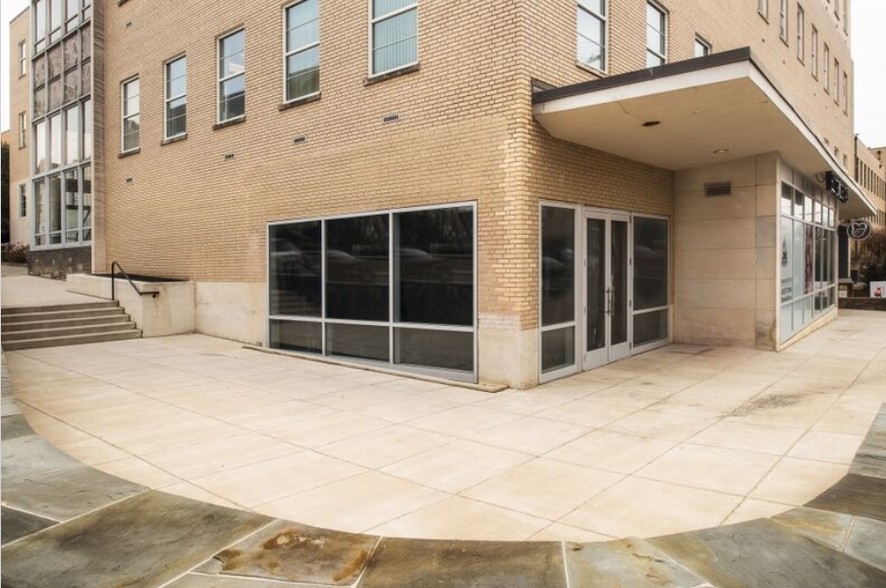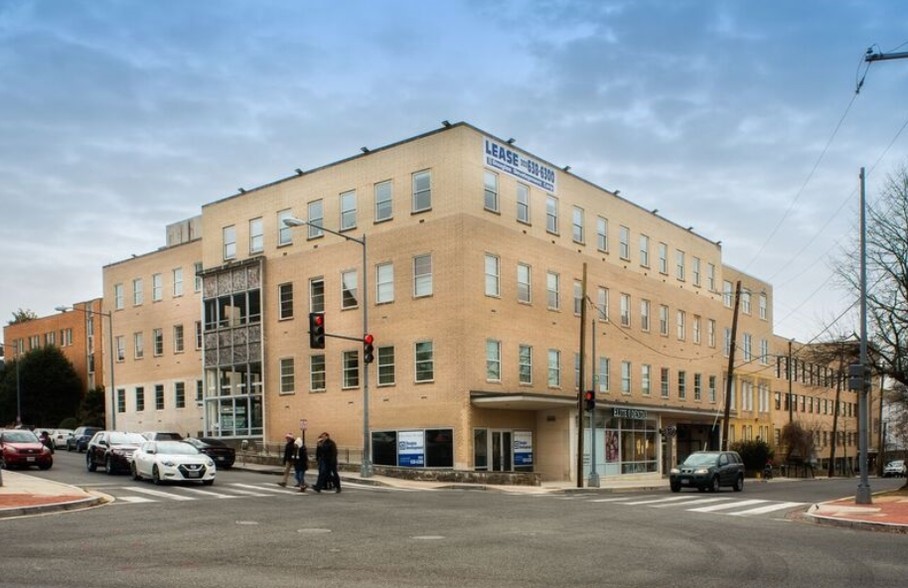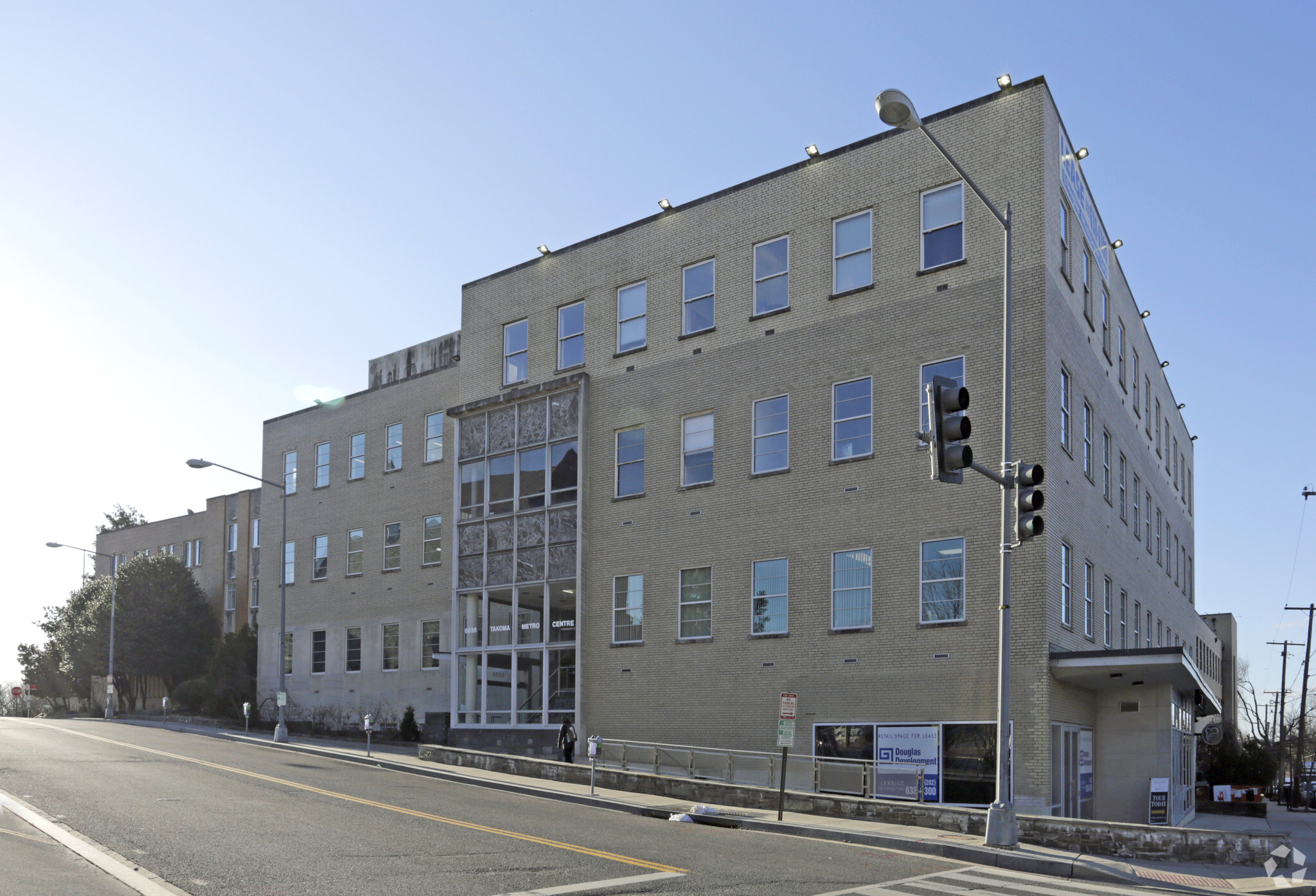Takoma Metro Center 6856 Eastern Ave NW 800 - 22,031 SF of Office Space Available in Washington, DC 20012



HIGHLIGHTS
- A five minute walk from the Takoma Park Metro, Red Line.
- Ample neighborhood parking.
- Amenities include the Takoma Park Streetery, restaurants, and retail within one block of the property.
ALL AVAILABLE SPACES(7)
Display Rent as
- SPACE
- SIZE
- TERM
- RENT
- SPACE USE
- CONDITION
- AVAILABLE
Private Street Level Suite Entry, Reception, 11 Internal Offices, 6 Windowed Offices, Area for 14 Plus Workstations, Large Conference Room, Breakout Room, Private Restroom, Kitchenette & Work Room
- Fully Built-Out as Standard Office
- 2 Conference Rooms
- Space is in Excellent Condition
- 17 Private Offices
- 14 Workstations
- Fully Built-Out as Standard Office
- Mostly Open Floor Plan Layout
6 Spacious Private Offices, Full-Wall Window Line, Kitchenette
- Fully Built-Out as Standard Office
- Space is in Excellent Condition
- 6 Private Offices
- Kitchen
3 Windowed Offices, 1 Meeting Room, Close Proximity to Elevators and Stairs
- Fully Built-Out as Standard Office
- 1 Conference Room
- 3 Private Offices
- Space is in Excellent Condition
4 Windowed Offices, 6 Interior Offices, Large Conference Room, Open Space for Cubicles, Group Work Area, Large Kitchen
- Fully Built-Out as Standard Office
- 10 Private Offices
- Space is in Excellent Condition
- Mostly Open Floor Plan Layout
- 1 Conference Room
- Kitchen
Open Plan, Corner Suite, Great Window Line, Built to Suit
- Partially Built-Out as Standard Office
- Space is in Excellent Condition
- Open Floor Plan Layout
Office space with private offices.
- Partially Built-Out as Standard Office
- Office intensive layout
| Space | Size | Term | Rent | Space Use | Condition | Available |
| 1st Floor, Ste 1A | 5,481 SF | 3-10 Years | Upon Application | Office | Full Build-Out | Now |
| 2nd Floor, Ste 206 | 1,957 SF | 3-10 Years | Upon Application | Office | Full Build-Out | Now |
| 2nd Floor, Ste 212 | 2,178 SF | 3-10 Years | Upon Application | Office | Full Build-Out | Now |
| 2nd Floor, Ste 221 | 1,291 SF | 3-10 Years | Upon Application | Office | Full Build-Out | Now |
| 2nd Floor, Ste 225 | 800-4,277 SF | 3-10 Years | Upon Application | Office | Full Build-Out | Now |
| 3rd Floor, Ste 311 | 4,185 SF | 3-10 Years | Upon Application | Office | Partial Build-Out | Now |
| 3rd Floor, Ste 319 | 2,662 SF | 1-10 Years | Upon Application | Office | Partial Build-Out | 30 Days |
1st Floor, Ste 1A
| Size |
| 5,481 SF |
| Term |
| 3-10 Years |
| Rent |
| Upon Application |
| Space Use |
| Office |
| Condition |
| Full Build-Out |
| Available |
| Now |
2nd Floor, Ste 206
| Size |
| 1,957 SF |
| Term |
| 3-10 Years |
| Rent |
| Upon Application |
| Space Use |
| Office |
| Condition |
| Full Build-Out |
| Available |
| Now |
2nd Floor, Ste 212
| Size |
| 2,178 SF |
| Term |
| 3-10 Years |
| Rent |
| Upon Application |
| Space Use |
| Office |
| Condition |
| Full Build-Out |
| Available |
| Now |
2nd Floor, Ste 221
| Size |
| 1,291 SF |
| Term |
| 3-10 Years |
| Rent |
| Upon Application |
| Space Use |
| Office |
| Condition |
| Full Build-Out |
| Available |
| Now |
2nd Floor, Ste 225
| Size |
| 800-4,277 SF |
| Term |
| 3-10 Years |
| Rent |
| Upon Application |
| Space Use |
| Office |
| Condition |
| Full Build-Out |
| Available |
| Now |
3rd Floor, Ste 311
| Size |
| 4,185 SF |
| Term |
| 3-10 Years |
| Rent |
| Upon Application |
| Space Use |
| Office |
| Condition |
| Partial Build-Out |
| Available |
| Now |
3rd Floor, Ste 319
| Size |
| 2,662 SF |
| Term |
| 1-10 Years |
| Rent |
| Upon Application |
| Space Use |
| Office |
| Condition |
| Partial Build-Out |
| Available |
| 30 Days |
PROPERTY OVERVIEW
* 2 blocks from Metro * Heavy electric and floor load * On site parking
- Air Conditioning
















