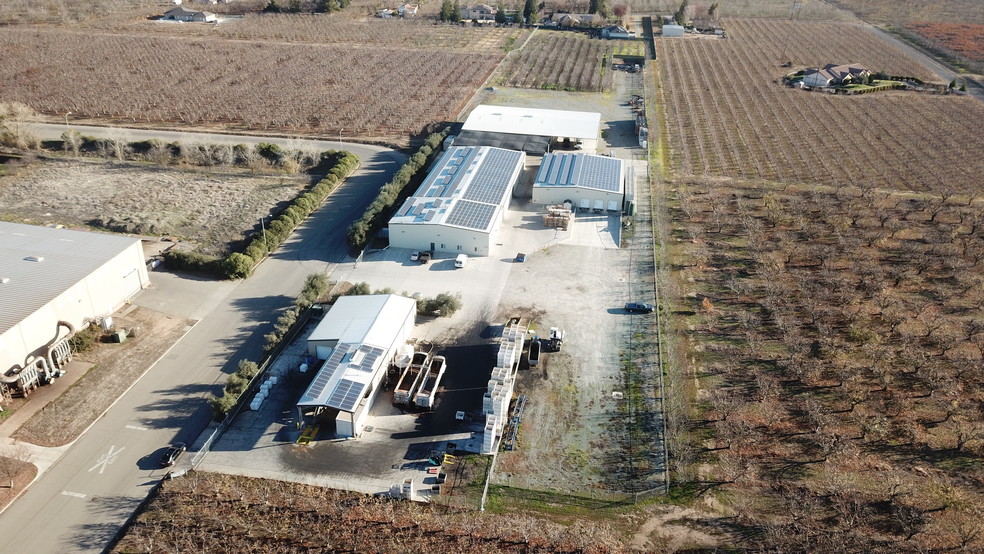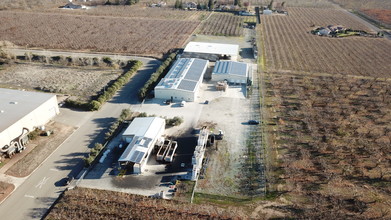
This feature is unavailable at the moment.
We apologize, but the feature you are trying to access is currently unavailable. We are aware of this issue and our team is working hard to resolve the matter.
Please check back in a few minutes. We apologize for the inconvenience.
- LoopNet Team
6880 Navone Rd
Stockton, CA 95215
Bozzano Olive Oil Ranch · Industrial Property For Sale

Investment Highlights
- Food & vegetable processing
- Solar system
- Land for Expansion
- Floor drains
- Cold storage
PROPERTY FACTS
| Property Type | Industrial | Number of Floors | 2 |
| Property Subtype | Food Processing | Year Built | 2012 |
| Building Class | B | Clear Ceiling Height | 20 ft |
| Lot Size | 6.99 AC | No. Dock-High Doors/Loading | 3 |
| Rentable Building Area | 36,168 SF | Level Access Doors | 9 |
| Property Type | Industrial |
| Property Subtype | Food Processing |
| Building Class | B |
| Lot Size | 6.99 AC |
| Rentable Building Area | 36,168 SF |
| Number of Floors | 2 |
| Year Built | 2012 |
| Clear Ceiling Height | 20 ft |
| No. Dock-High Doors/Loading | 3 |
| Level Access Doors | 9 |
Amenities
- Cooler
- Fenced Lot
- Floor Drains
- Roof Lights
- USDA/FDA
- Yard
- Air Conditioning
Utilities
- Gas - Natural
- Water - Well
- Sewer - Septic Field
About 6880 Navone Rd , Stockton, CA 95215
GENERAL SPECIFICATIONS • 36,168 SF Agricultural Processing/Cold Storage Facility • Steel Frame with Metal Siding Construction • Insulated Buildings • 6.99 Acres • Zoning: AG-40 • Built 2009 – 2012 • 2,400 Amps, 277/480 Volt • Motion Sensor Lighting • Photovoltaic Power System • Natural Gas Meter • Excess Land for Storage or Expansion • Concrete Exterior Surfaces • ±1.65 Acre Cherry Orchard • Septic & Well • On-Site Storm Pond OLIVE MILL (A) • 3,568 SF Building • 858 SF Canopy • 16’ Clear Height • Insulated Ceiling • 2 – 12’ x 12’ Grade Doors • Floor Drains • Temperature Controlled • Small Modular Office & Restroom PRODUCE PROCESSING BUILDING (B) • 17,600 SF Building (80’ x 220’) –– 4,800 SF @ 16’ Clear Height –– 12,800 SF @ 20’ Clear Height • 3,300 SF Office • Employee Break room & Restrooms • Floor Drains • 4 – 12’ x 12’ Grade Doors • 3,300 SF Mezzanine Storage • Heavy Power Distribution • Large Screened Outdoor Storage COLD STORAGE BUILDING (C) • 8,000 SF Building (100’ x 80’) –– 2,000 SF Dock Area –– 3,750 SF Demised Section –– 2,250 SF Demised Section • 16’ Clear Height • Insulated Walls & Ceiling • Minimum Temperature: 34° 3 – 9’ x 10’ Dock Doors • 82’ Concrete Dock apron GENERAL STORAGE BUILDING (D) • 7,000 SF Building (70’ x 100’) • 17’ Clear Height • Insulated Ceiling • 9,500 SF Covered Canopy • 3 – 12’ x 12’ Grade Level Doors
Links
PROPERTY TAXES
| Parcel Number | 101-120-31 | Improvements Assessment | £2,582,905 |
| Land Assessment | £793,108 | Total Assessment | £3,376,013 |
PROPERTY TAXES
zoning
| Zoning Code | AG-40 |
| AG-40 |
Listing ID: 11040382
Date on Market: 21/12/2017
Last Updated:
Address: 6880 Navone Rd, Stockton, CA 95215
The Industrial Property at 6880 Navone Rd, Stockton, CA 95215 is no longer being advertised on LoopNet.co.uk. Contact the broker for information on availability.
Nearby Listings
- 1107 E Harding Way, Stockton CA
- 221 N Cardinal Ave, Stockton CA
- 1113 E Roosevelt St, Stockton CA
- 2655 E Miner Ave, Stockton CA
- 1822 E Alpine Ave, Stockton CA
- 1838 Vicki Ln, Stockton CA
- 945 E Lindsay, Stockton CA
- 740 E Hazelton Ave, Stockton CA
- 1134 Enterprise St, Stockton CA
- 222 N Wilson Way, Stockton CA
- 612 E Market St, Stockton CA
- 1707 El Pinal Dr, Stockton CA
- 800 E Main St, Stockton CA
- 216 N American St, Stockton CA

