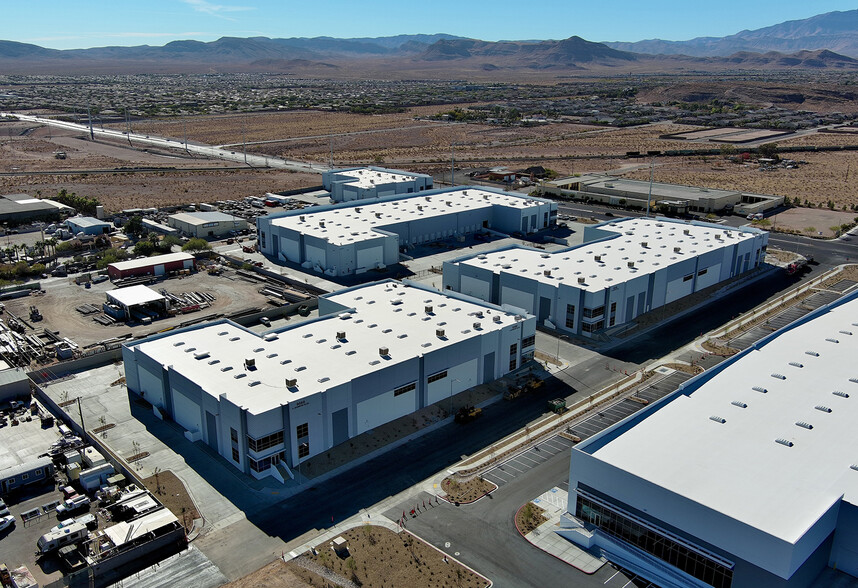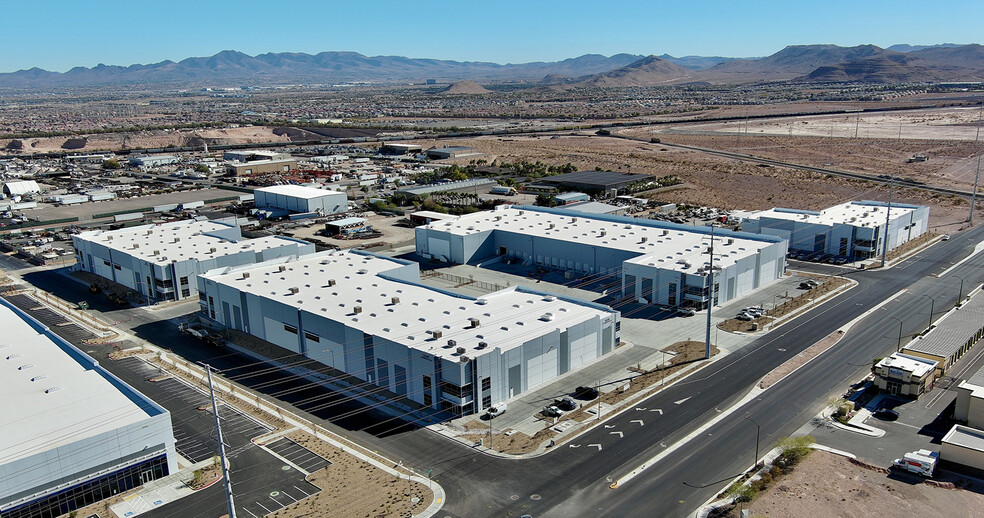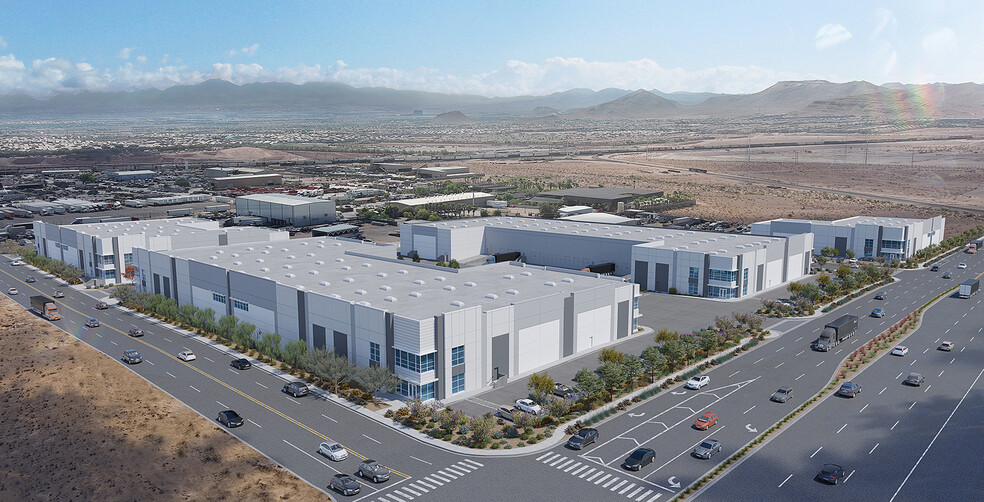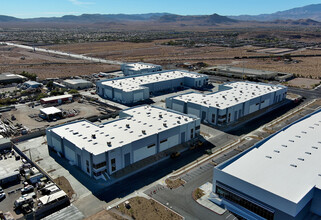
This feature is unavailable at the moment.
We apologize, but the feature you are trying to access is currently unavailable. We are aware of this issue and our team is working hard to resolve the matter.
Please check back in a few minutes. We apologize for the inconvenience.
- LoopNet Team
thank you

Your email has been sent!
Rainbow @ Blue Diamond Logistics Park Las Vegas, NV 89139
28,759 - 256,490 SF of Industrial Space Available



Park Highlights
- Four (4) state-of-the-art distribution facilities totaling ±256,490 SF
- Rear and front loaded configurations
- 28’ - 32’ minimum clear height
- Buildings range from ±36,493 – 83,153 SF
- Spec office being delivered in all buildings
- ESFR Sprinkler System
PARK FACTS
| Total Space Available | 256,490 SF | Park Type | Industrial Park |
| Max. Contiguous | 57,519 SF |
| Total Space Available | 256,490 SF |
| Max. Contiguous | 57,519 SF |
| Park Type | Industrial Park |
all available spaces(5)
Display Rent as
- Space
- Size
- Term
- Rent
- Space Use
- Condition
- Available
Bldg. 4 is ±36,493 SF and features ±2,241 SF 1st floor office, ±1,665 SF 2nd floor office, 28' clear height, (4) dock doors, (1) grade door, rear loading configuration, ESFR sprinkler system, ±132' truck court with 60' concrete apron, 38 auto parking stalls and 1,000 A, 277/480 V, 3-phase power.
- Lease rate does not include utilities, property expenses or building services
- 38 auto parking stalls
- (4) dock doors
- Space is in Excellent Condition
- 1,000 A, 277/480 V, 3-phase power
| Space | Size | Term | Rent | Space Use | Condition | Available |
| 1st Floor | 36,493 SF | Negotiable | Upon Application Upon Application Upon Application Upon Application Upon Application Upon Application | Industrial | - | Now |
6885 W Gary Ave - 1st Floor
- Space
- Size
- Term
- Rent
- Space Use
- Condition
- Available
Bldg. 1 is ±57,519 SF and features ±2,430 SF 1st floor office, ±1,860 SF 2nd floor office, 32' clear height, (5) dock doors, (1) grade door, rear loading configuration, ESFR sprinkler system, ±132' truck court with 60' concrete apron, 84 auto parking stalls and 2,000 A, 277/480 V, 3-phase power.
- Lease rate does not include utilities, property expenses or building services
- 1 Level Access Door
- Can be combined with additional space(s) for up to 57,519 SF of adjacent space
- (5) dock doors
- 84 auto parking stalls
- Includes 2,430 SF of dedicated office space
- Space is in Excellent Condition
- 5 Loading Docks
- (1) grade door
Bldg. 1 is ±57,519 SF and features ±2,430 SF 1st floor office, ±1,860 SF 2nd floor office, 32' clear height, (5) dock doors, (1) grade door, rear loading configuration, ESFR sprinkler system, ±132' truck court with 60' concrete apron, 84 auto parking stalls and 2,000 A, 277/480 V, 3-phase power.
- Lease rate does not include utilities, property expenses or building services
- 1 Level Access Door
- Can be combined with additional space(s) for up to 57,519 SF of adjacent space
- 84 auto parking stalls
- ESFR sprinkler system
- Includes 2,430 SF of dedicated office space
- Space is in Excellent Condition
- 5 Loading Docks
- 2,000 A, 277/480 V, 3-phase power.
| Space | Size | Term | Rent | Space Use | Condition | Available |
| 1st Floor | 28,760 SF | Negotiable | Upon Application Upon Application Upon Application Upon Application Upon Application Upon Application | Industrial | Spec Suite | Now |
| 2nd Floor | 28,759 SF | Negotiable | Upon Application Upon Application Upon Application Upon Application Upon Application Upon Application | Industrial | Spec Suite | Now |
9530 S Rainbow Blvd - 1st Floor
9530 S Rainbow Blvd - 2nd Floor
- Space
- Size
- Term
- Rent
- Space Use
- Condition
- Available
Bldg. 2 is ±79,325 SF and features ±2,352 SF 1st floor office, ±1,783 SF 2nd floor office, 32' clear height, (8) dock doors, (2) grade doors, rear loading configuration, ESFR sprinkler system, ±132' truck court with 60' concrete apron, 79 auto parking stalls and 2,000 A, 277/480 V, 3-phase power.
- Lease rate does not include utilities, property expenses or building services
- 2 Level Access Doors
- 8 Loading Docks
- (2) grade doors
- Includes 2,352 SF of dedicated office space
- Space is in Excellent Condition
- (8) dock doors
- 79 auto parking stalls
| Space | Size | Term | Rent | Space Use | Condition | Available |
| 1st Floor | 79,325 SF | Negotiable | Upon Application Upon Application Upon Application Upon Application Upon Application Upon Application | Industrial | Spec Suite | Now |
9560 S Rainbow Blvd - 1st Floor
- Space
- Size
- Term
- Rent
- Space Use
- Condition
- Available
Bldg. 3 is ±83,153 SF and features ±2,354 SF 1st floor office, ±1,775 SF 2nd floor office, 32' clear height, (14) dock doors, (2) grade doors, front loading configuration, ESFR sprinkler system, ±132' truck court with 60' concrete apron, 80 auto parking stalls and 2,000 A, 277/480 V, 3-phase power. *Also available for sale
- Lease rate does not include utilities, property expenses or building services
- 2 Level Access Doors
- 14 Loading Docks
- 2,000 A, 277/480 V
- Includes 2,354 SF of dedicated office space
- Space is in Excellent Condition
- 80 auto parking stalls
- Also available for sale
| Space | Size | Term | Rent | Space Use | Condition | Available |
| 1st Floor | 83,153 SF | Negotiable | Upon Application Upon Application Upon Application Upon Application Upon Application Upon Application | Industrial | Spec Suite | Now |
9590 S Rainbow Blvd - 1st Floor
6885 W Gary Ave - 1st Floor
| Size | 36,493 SF |
| Term | Negotiable |
| Rent | Upon Application |
| Space Use | Industrial |
| Condition | - |
| Available | Now |
Bldg. 4 is ±36,493 SF and features ±2,241 SF 1st floor office, ±1,665 SF 2nd floor office, 28' clear height, (4) dock doors, (1) grade door, rear loading configuration, ESFR sprinkler system, ±132' truck court with 60' concrete apron, 38 auto parking stalls and 1,000 A, 277/480 V, 3-phase power.
- Lease rate does not include utilities, property expenses or building services
- Space is in Excellent Condition
- 38 auto parking stalls
- 1,000 A, 277/480 V, 3-phase power
- (4) dock doors
9530 S Rainbow Blvd - 1st Floor
| Size | 28,760 SF |
| Term | Negotiable |
| Rent | Upon Application |
| Space Use | Industrial |
| Condition | Spec Suite |
| Available | Now |
Bldg. 1 is ±57,519 SF and features ±2,430 SF 1st floor office, ±1,860 SF 2nd floor office, 32' clear height, (5) dock doors, (1) grade door, rear loading configuration, ESFR sprinkler system, ±132' truck court with 60' concrete apron, 84 auto parking stalls and 2,000 A, 277/480 V, 3-phase power.
- Lease rate does not include utilities, property expenses or building services
- Includes 2,430 SF of dedicated office space
- 1 Level Access Door
- Space is in Excellent Condition
- Can be combined with additional space(s) for up to 57,519 SF of adjacent space
- 5 Loading Docks
- (5) dock doors
- (1) grade door
- 84 auto parking stalls
9530 S Rainbow Blvd - 2nd Floor
| Size | 28,759 SF |
| Term | Negotiable |
| Rent | Upon Application |
| Space Use | Industrial |
| Condition | Spec Suite |
| Available | Now |
Bldg. 1 is ±57,519 SF and features ±2,430 SF 1st floor office, ±1,860 SF 2nd floor office, 32' clear height, (5) dock doors, (1) grade door, rear loading configuration, ESFR sprinkler system, ±132' truck court with 60' concrete apron, 84 auto parking stalls and 2,000 A, 277/480 V, 3-phase power.
- Lease rate does not include utilities, property expenses or building services
- Includes 2,430 SF of dedicated office space
- 1 Level Access Door
- Space is in Excellent Condition
- Can be combined with additional space(s) for up to 57,519 SF of adjacent space
- 5 Loading Docks
- 84 auto parking stalls
- 2,000 A, 277/480 V, 3-phase power.
- ESFR sprinkler system
9560 S Rainbow Blvd - 1st Floor
| Size | 79,325 SF |
| Term | Negotiable |
| Rent | Upon Application |
| Space Use | Industrial |
| Condition | Spec Suite |
| Available | Now |
Bldg. 2 is ±79,325 SF and features ±2,352 SF 1st floor office, ±1,783 SF 2nd floor office, 32' clear height, (8) dock doors, (2) grade doors, rear loading configuration, ESFR sprinkler system, ±132' truck court with 60' concrete apron, 79 auto parking stalls and 2,000 A, 277/480 V, 3-phase power.
- Lease rate does not include utilities, property expenses or building services
- Includes 2,352 SF of dedicated office space
- 2 Level Access Doors
- Space is in Excellent Condition
- 8 Loading Docks
- (8) dock doors
- (2) grade doors
- 79 auto parking stalls
9590 S Rainbow Blvd - 1st Floor
| Size | 83,153 SF |
| Term | Negotiable |
| Rent | Upon Application |
| Space Use | Industrial |
| Condition | Spec Suite |
| Available | Now |
Bldg. 3 is ±83,153 SF and features ±2,354 SF 1st floor office, ±1,775 SF 2nd floor office, 32' clear height, (14) dock doors, (2) grade doors, front loading configuration, ESFR sprinkler system, ±132' truck court with 60' concrete apron, 80 auto parking stalls and 2,000 A, 277/480 V, 3-phase power. *Also available for sale
- Lease rate does not include utilities, property expenses or building services
- Includes 2,354 SF of dedicated office space
- 2 Level Access Doors
- Space is in Excellent Condition
- 14 Loading Docks
- 80 auto parking stalls
- 2,000 A, 277/480 V
- Also available for sale
Park Overview
NEARING COMPLETION! | Q4 2024 Delivery | For Lease or Sale | ±256,490 SF Total | Rainbow @ Blue Diamond Logistics Park Rainbow @ Blue Diamond Logistics Park features four (4) state-of-the-art distribution facilities totaling ±256,490 SF. Buildings range from ±36,493 – 83,153 SF. Rear and front loaded configurations. Spec office being delivered in all buildings. 28’ - 32’ minimum clear height. ESFR Sprinkler System. Located in the highly desired Southwest Submarket with a plethora of nearby amenities along Blue Diamond Rd. Excellent connectivity with access to the I-15 freeway via Blue Diamond Rd. or Cactus Ave. and the I-215 freeway via Rainbow Blvd. Clark County Jurisdiction. Zoning: M-D (Design Manufacturing), B-E (Business Employment).
Presented by

Rainbow @ Blue Diamond Logistics Park | Las Vegas, NV 89139
Hmm, there seems to have been an error sending your message. Please try again.
Thanks! Your message was sent.



