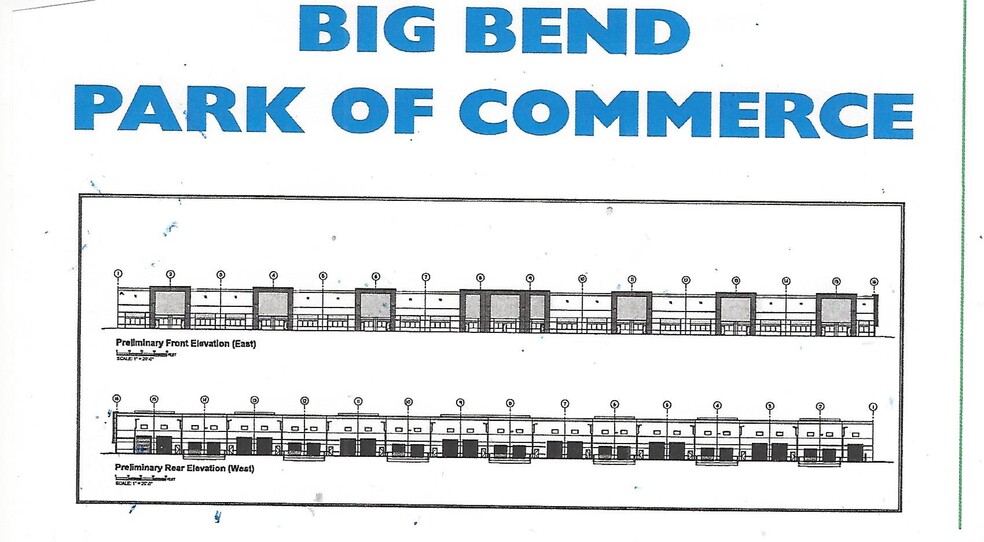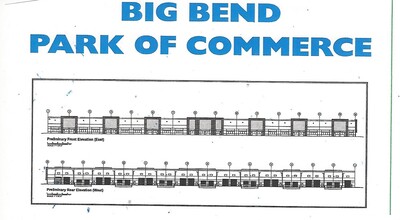
This feature is unavailable at the moment.
We apologize, but the feature you are trying to access is currently unavailable. We are aware of this issue and our team is working hard to resolve the matter.
Please check back in a few minutes. We apologize for the inconvenience.
- LoopNet Team
thank you

Your email has been sent!
Big Bend Park of Commerce 6920 U.S. 41 hwy
4,800 - 34,680 SF of 4-Star Industrial Space Available in Apollo Beach, FL 33572

Highlights
- DOCK HIGH AND DRIVE-IN DOORS!
- DESIGNED FOR 160 MPH WINDSPEED
- US 41 FRONTAGE!
- FINISHED FLOOR TO BE ABOVE FEMA FLOOD ZONE
Features
all available spaces(3)
Display Rent as
- Space
- Size
- Term
- Rent
- Space Use
- Condition
- Available
Brand New, Under Construction! Office Build Out Designed to Meet Tenant Requirements up to a maximum 25% Office Finish. 24' Clear Ceiling Height, 1 Dock High Loading Door + 1 Grade Level Drive-In Door (12' x 14'), ESFR Sprinklers, Hurricane, Impact Glass, 200 Amp, 208V, 3 Phase Power. US41 Frontage! Building constructed to withstand 160 mph windspeed and Finished Floor at 15' to be above FEMA flood zone. Can be combined with units next door to be a total of 14,760 sq. ft.
- Lease rate does not include utilities, property expenses or building services
- 1 Level Access Door
- 1 Loading Dock
- 1 dock.
- Includes 1,395 SF of dedicated office space
- Space is in Excellent Condition
- 1 drive in.
Brand New, Under Construction! Estimated Completion April 2025. Unit includes 942 Sq. Ft. of Office Build Out with 3 Private Offices, Reception Area and 2 Bathrooms. Features include: 24' Clear Ceiling Height, 1 Dock High Loading Door (10' x 10'), 1 Grade Level Drive-In Door (12' x 14'), ESFR Sprinklers, Hurricane, Impact Glass, 200 Amp, 208V, 3 Phase Power. Building Designed to withstand 160 mph windspeed and Finished Floor will be at 15 Feet (above FEMA flood map). Can be combined with unit next door for a total of 10,080 sq. ft.
- Lease rate does not include utilities, property expenses or building services
- 1 Level Access Door
- 1 Loading Dock
- Includes 942 SF of dedicated office space
- Space is in Excellent Condition
Brand New, Under Construction! Office Build Out Designed to Meet Tenant Requirements up to a maximum 25% Office Finish. 24' Clear Ceiling Height, 1 Dock High Loading Door + 1 Grade Level Drive-In Door (12' x 14'), ESFR Sprinklers, Hurricane, Impact Glass, 200 Amp, 208V, 3 Phase Power. US41 Frontage! Building constructed to withstand 160 mph windspeed and Finished Floor at 15' to be above FEMA flood zone. Can be combined with units next door to be a total of 14,760 sq. ft.
- Lease rate does not include utilities, property expenses or building services
- Space is in Excellent Condition
- DOCK HIGH + DRIVE-IN DOORS!
- FINISHED FLOOR TO BE ABOVE FEMA FLOOD ZONE!
- 1 Level Access Door
- 1 Loading Dock
- US41 FRONTAGE
- ESFR SPRINKLERS
| Space | Size | Term | Rent | Space Use | Condition | Available |
| 1st Floor - 1101 | 5,040-9,840 SF | 3-7 Years | Upon Application Upon Application Upon Application Upon Application Upon Application Upon Application | Industrial | - | 01/10/2025 |
| 1st Floor - 1106 | 4,800-10,080 SF | 3-7 Years | Upon Application Upon Application Upon Application Upon Application Upon Application Upon Application | Industrial | - | 01/10/2025 |
| 1st Floor - 1111 | 5,160-14,760 SF | 3-7 Years | Upon Application Upon Application Upon Application Upon Application Upon Application Upon Application | Industrial | - | 01/10/2025 |
1st Floor - 1101
| Size |
| 5,040-9,840 SF |
| Term |
| 3-7 Years |
| Rent |
| Upon Application Upon Application Upon Application Upon Application Upon Application Upon Application |
| Space Use |
| Industrial |
| Condition |
| - |
| Available |
| 01/10/2025 |
1st Floor - 1106
| Size |
| 4,800-10,080 SF |
| Term |
| 3-7 Years |
| Rent |
| Upon Application Upon Application Upon Application Upon Application Upon Application Upon Application |
| Space Use |
| Industrial |
| Condition |
| - |
| Available |
| 01/10/2025 |
1st Floor - 1111
| Size |
| 5,160-14,760 SF |
| Term |
| 3-7 Years |
| Rent |
| Upon Application Upon Application Upon Application Upon Application Upon Application Upon Application |
| Space Use |
| Industrial |
| Condition |
| - |
| Available |
| 01/10/2025 |
1st Floor - 1101
| Size | 5,040-9,840 SF |
| Term | 3-7 Years |
| Rent | Upon Application |
| Space Use | Industrial |
| Condition | - |
| Available | 01/10/2025 |
Brand New, Under Construction! Office Build Out Designed to Meet Tenant Requirements up to a maximum 25% Office Finish. 24' Clear Ceiling Height, 1 Dock High Loading Door + 1 Grade Level Drive-In Door (12' x 14'), ESFR Sprinklers, Hurricane, Impact Glass, 200 Amp, 208V, 3 Phase Power. US41 Frontage! Building constructed to withstand 160 mph windspeed and Finished Floor at 15' to be above FEMA flood zone. Can be combined with units next door to be a total of 14,760 sq. ft.
- Lease rate does not include utilities, property expenses or building services
- Includes 1,395 SF of dedicated office space
- 1 Level Access Door
- Space is in Excellent Condition
- 1 Loading Dock
- 1 drive in.
- 1 dock.
1st Floor - 1106
| Size | 4,800-10,080 SF |
| Term | 3-7 Years |
| Rent | Upon Application |
| Space Use | Industrial |
| Condition | - |
| Available | 01/10/2025 |
Brand New, Under Construction! Estimated Completion April 2025. Unit includes 942 Sq. Ft. of Office Build Out with 3 Private Offices, Reception Area and 2 Bathrooms. Features include: 24' Clear Ceiling Height, 1 Dock High Loading Door (10' x 10'), 1 Grade Level Drive-In Door (12' x 14'), ESFR Sprinklers, Hurricane, Impact Glass, 200 Amp, 208V, 3 Phase Power. Building Designed to withstand 160 mph windspeed and Finished Floor will be at 15 Feet (above FEMA flood map). Can be combined with unit next door for a total of 10,080 sq. ft.
- Lease rate does not include utilities, property expenses or building services
- Includes 942 SF of dedicated office space
- 1 Level Access Door
- Space is in Excellent Condition
- 1 Loading Dock
1st Floor - 1111
| Size | 5,160-14,760 SF |
| Term | 3-7 Years |
| Rent | Upon Application |
| Space Use | Industrial |
| Condition | - |
| Available | 01/10/2025 |
Brand New, Under Construction! Office Build Out Designed to Meet Tenant Requirements up to a maximum 25% Office Finish. 24' Clear Ceiling Height, 1 Dock High Loading Door + 1 Grade Level Drive-In Door (12' x 14'), ESFR Sprinklers, Hurricane, Impact Glass, 200 Amp, 208V, 3 Phase Power. US41 Frontage! Building constructed to withstand 160 mph windspeed and Finished Floor at 15' to be above FEMA flood zone. Can be combined with units next door to be a total of 14,760 sq. ft.
- Lease rate does not include utilities, property expenses or building services
- 1 Level Access Door
- Space is in Excellent Condition
- 1 Loading Dock
- DOCK HIGH + DRIVE-IN DOORS!
- US41 FRONTAGE
- FINISHED FLOOR TO BE ABOVE FEMA FLOOD ZONE!
- ESFR SPRINKLERS
Property Overview
72,600 Warehouse Under Construction. Bay sizes starting at 4,800 sq. ft. up to 15,000 sq. ft. All units have both Dock High Loading Doors (10' x 10') and Grade Level Drive-In Doors (12' x 14'). Office Build Out to Tenant Specifications up to 25% Office Finish. Other features include: 24' Clear Ceiling Height, US 41 Frontage, ESFR Sprinklers, Finished Floor to be 15 Feet (so out of FEMA flood zone), Building Designed to withstand 160 mph windspeed.
Industrial FACILITY FACTS
Presented by
Lasco Development, LLLP
Big Bend Park of Commerce | 6920 U.S. 41 hwy
Hmm, there seems to have been an error sending your message. Please try again.
Thanks! Your message was sent.


