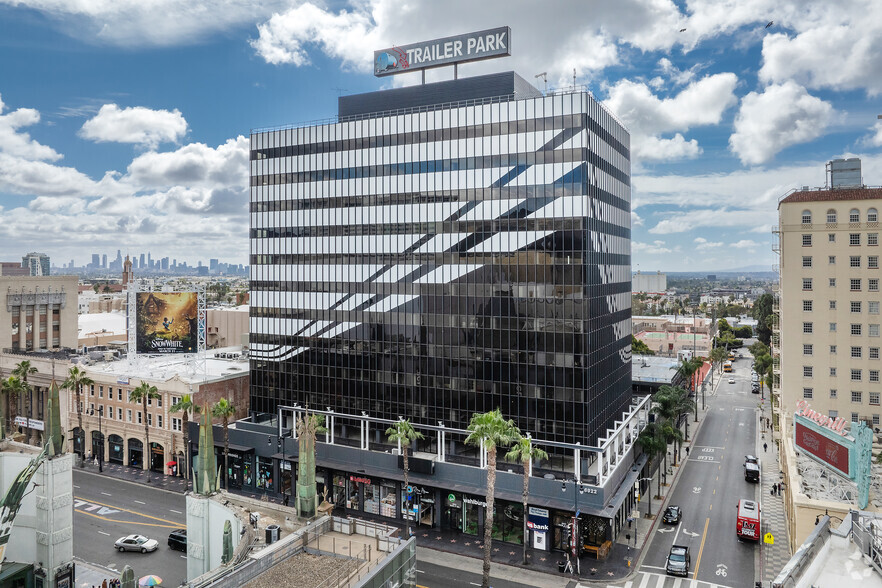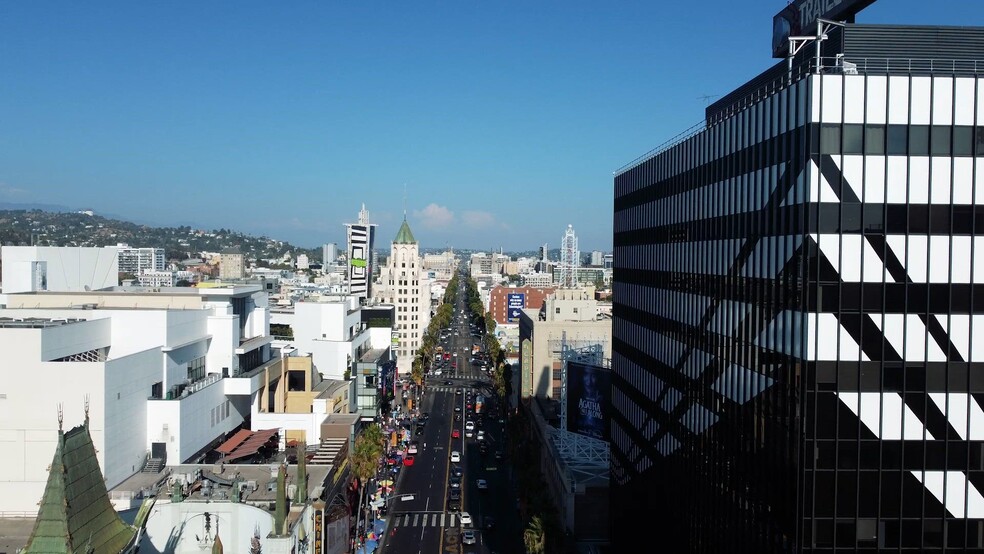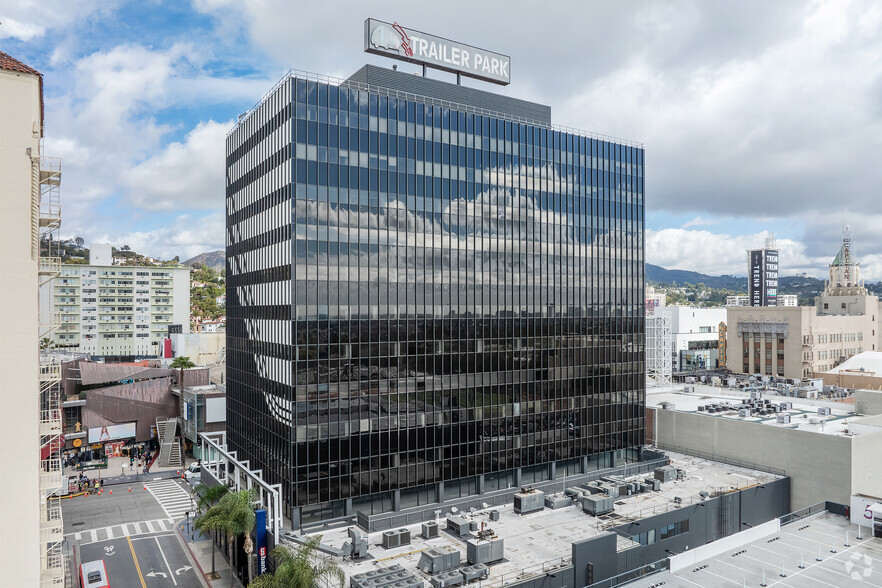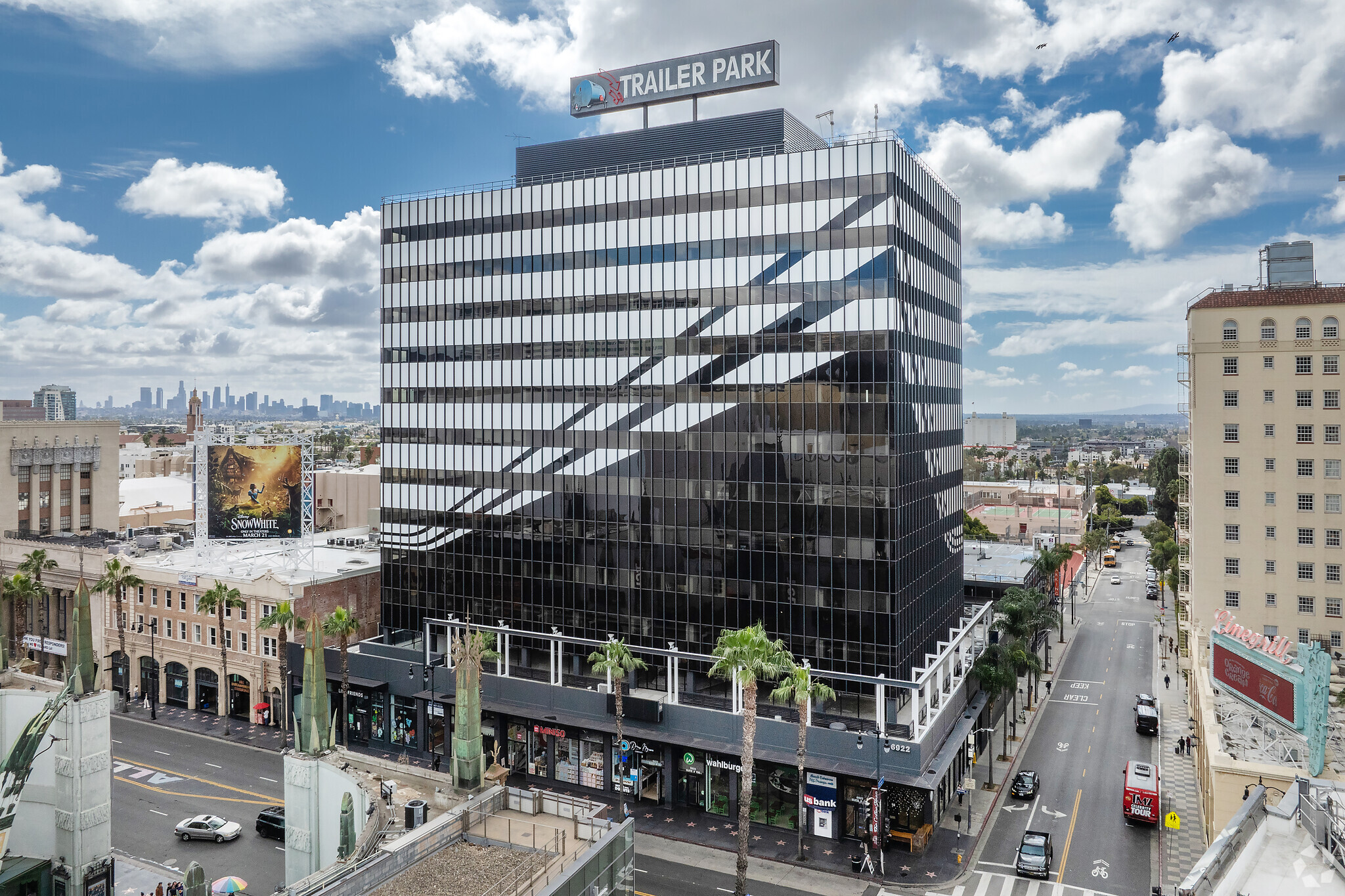The Premiere 6922 Hollywood Blvd 1,581 - 95,268 SF of 5-Star Office Space Available in Los Angeles, CA 90028



HIGHLIGHTS
- The Premiere is a Class A office building with 15,000-foot floor plates and spec suites available for lease in the heart of Hollywood.
- Experience sophisticated features such as exposed ceilings, panoramic views, upgraded lobbies, and abundant natural light.
- Revamped style with a lavish exterior and skin renovation with prime finishes and updated systems, resulting in an elegant and sustainable building.
- Be immersed in iconic surroundings, with a balcony (currently under renovation) offering stunning views of the iconic Chinese Theatre.
- Choose from a myriad of transportation options as this property is within walking distance to the LA Metro Red Line and 1 mile to the 101.
- Neighboring multiple eateries, retail, and entertainment such as Netflix, Hard Rock Café, Starbucks, Target, and Coldstone Creamery.
ALL AVAILABLE SPACES(13)
Display Rent as
- SPACE
- SIZE
- TERM
- RENT
- SPACE USE
- CONDITION
- AVAILABLE
Spec suites feature an open layout designed to provide maximum flexibility and efficiency for modern businesses.
- Mostly Open Floor Plan Layout
- Central Air Conditioning
- Can be combined with additional space(s) for up to 95,268 SF of adjacent space
Spec suites feature an open layout designed to provide maximum flexibility and efficiency for modern businesses.
- Mostly Open Floor Plan Layout
- Can be combined with additional space(s) for up to 95,268 SF of adjacent space
Spec suites feature an open layout designed to provide maximum flexibility and efficiency for modern businesses.
- Mostly Open Floor Plan Layout
- Can be combined with additional space(s) for up to 95,268 SF of adjacent space
Shell space of just under 4,000 square feet.
- Rate includes utilities, building services and property expenses
- Can be combined with additional space(s) for up to 95,268 SF of adjacent space
- Mostly Open Floor Plan Layout
This brand-new spec suite features open ceilings, polished concrete floors, and an elevator identity. With great views and abundant natural light, the space includes five glass-front window offices (with room for more), a glass-enclosed conference room, a kitchenette, a reception area, and a spacious open workspace.
- Mostly Open Floor Plan Layout
- 1 Conference Room
- Can be combined with additional space(s) for up to 95,268 SF of adjacent space
- Polished Concrete Floors
- 5 Private Offices
- Space is in Excellent Condition
- Natural Light
- Open Ceilings
This brand-new spec suite features open ceilings, polished concrete floors, and an elevator identity. With great views and abundant natural light, the space includes five glass-front window offices (with room for more), a glass-enclosed conference room, a kitchenette, a reception area, and a spacious open workspace.
- Mostly Open Floor Plan Layout
- 1 Conference Room
- Can be combined with additional space(s) for up to 95,268 SF of adjacent space
- Great Views
- 4 Private Offices
- Space is in Excellent Condition
- Reception Area
- Fully Built-Out as Standard Office
- Can be combined with additional space(s) for up to 95,268 SF of adjacent space
- Management Office
- Mostly Open Floor Plan Layout
- Spec Suite
Spec suites feature an open layout designed to provide maximum flexibility and efficiency for modern businesses.
- Mostly Open Floor Plan Layout
- Can be combined with additional space(s) for up to 95,268 SF of adjacent space
Spec suites feature an open layout designed to provide maximum flexibility and efficiency for modern businesses.
- Mostly Open Floor Plan Layout
- Can be combined with additional space(s) for up to 95,268 SF of adjacent space
- Mostly Open Floor Plan Layout
- Can be combined with additional space(s) for up to 95,268 SF of adjacent space
- Mostly Open Floor Plan Layout
- Can be combined with additional space(s) for up to 95,268 SF of adjacent space
- Mostly Open Floor Plan Layout
- Can be combined with additional space(s) for up to 95,268 SF of adjacent space
This brand-new spec suite features open ceilings, polished concrete floors, and an elevator identity. The space is filled with natural light and offers great views, four glass-front window offices (with room for more), a glass-enclosed conference room, a kitchenette, a reception area, and a spacious open workspace.
- Mostly Open Floor Plan Layout
- Can be combined with additional space(s) for up to 95,268 SF of adjacent space
- Great Views.
- Space is in Excellent Condition
- Natural Light
| Space | Size | Term | Rent | Space Use | Condition | Available |
| 2nd Floor, Ste Spec Suite 1 | 1,846 SF | Negotiable | Upon Application | Office | Spec Suite | Now |
| 2nd Floor, Ste Spec Suite 2 | 1,581 SF | Negotiable | Upon Application | Office | Spec Suite | Now |
| 2nd Floor, Ste White Box Suite | 5,047 SF | 1-10 Years | Upon Application | Office | Shell Space | Now |
| 3rd Floor, Ste 300 | 3,949 SF | 1-10 Years | Upon Application | Office | Shell Space | Now |
| 3rd Floor, Ste 302 | 3,980 SF | 1-10 Years | Upon Application | Office | Spec Suite | Now |
| 3rd Floor, Ste 304 | 3,849 SF | 1-10 Years | Upon Application | Office | Spec Suite | Now |
| 3rd Floor, Ste 314 | 3,515 SF | Negotiable | Upon Application | Office | Full Build-Out | 30 Days |
| 4th Floor | 15,297 SF | 1-10 Years | Upon Application | Office | Spec Suite | Now |
| 5th Floor, Ste 501 | 6,547 SF | Negotiable | Upon Application | Office | Shell Space | Now |
| 6th Floor | 15,297 SF | 1-10 Years | Upon Application | Office | Spec Suite | Now |
| 7th Floor | 15,188 SF | 1-10 Years | Upon Application | Office | Shell Space | Now |
| 8th Floor, Ste 800 | 15,300 SF | 1-10 Years | Upon Application | Office | Shell Space | Now |
| 9th Floor, Ste 900 | 3,872 SF | 1-10 Years | Upon Application | Office | Spec Suite | Now |
2nd Floor, Ste Spec Suite 1
| Size |
| 1,846 SF |
| Term |
| Negotiable |
| Rent |
| Upon Application |
| Space Use |
| Office |
| Condition |
| Spec Suite |
| Available |
| Now |
2nd Floor, Ste Spec Suite 2
| Size |
| 1,581 SF |
| Term |
| Negotiable |
| Rent |
| Upon Application |
| Space Use |
| Office |
| Condition |
| Spec Suite |
| Available |
| Now |
2nd Floor, Ste White Box Suite
| Size |
| 5,047 SF |
| Term |
| 1-10 Years |
| Rent |
| Upon Application |
| Space Use |
| Office |
| Condition |
| Shell Space |
| Available |
| Now |
3rd Floor, Ste 300
| Size |
| 3,949 SF |
| Term |
| 1-10 Years |
| Rent |
| Upon Application |
| Space Use |
| Office |
| Condition |
| Shell Space |
| Available |
| Now |
3rd Floor, Ste 302
| Size |
| 3,980 SF |
| Term |
| 1-10 Years |
| Rent |
| Upon Application |
| Space Use |
| Office |
| Condition |
| Spec Suite |
| Available |
| Now |
3rd Floor, Ste 304
| Size |
| 3,849 SF |
| Term |
| 1-10 Years |
| Rent |
| Upon Application |
| Space Use |
| Office |
| Condition |
| Spec Suite |
| Available |
| Now |
3rd Floor, Ste 314
| Size |
| 3,515 SF |
| Term |
| Negotiable |
| Rent |
| Upon Application |
| Space Use |
| Office |
| Condition |
| Full Build-Out |
| Available |
| 30 Days |
4th Floor
| Size |
| 15,297 SF |
| Term |
| 1-10 Years |
| Rent |
| Upon Application |
| Space Use |
| Office |
| Condition |
| Spec Suite |
| Available |
| Now |
5th Floor, Ste 501
| Size |
| 6,547 SF |
| Term |
| Negotiable |
| Rent |
| Upon Application |
| Space Use |
| Office |
| Condition |
| Shell Space |
| Available |
| Now |
6th Floor
| Size |
| 15,297 SF |
| Term |
| 1-10 Years |
| Rent |
| Upon Application |
| Space Use |
| Office |
| Condition |
| Spec Suite |
| Available |
| Now |
7th Floor
| Size |
| 15,188 SF |
| Term |
| 1-10 Years |
| Rent |
| Upon Application |
| Space Use |
| Office |
| Condition |
| Shell Space |
| Available |
| Now |
8th Floor, Ste 800
| Size |
| 15,300 SF |
| Term |
| 1-10 Years |
| Rent |
| Upon Application |
| Space Use |
| Office |
| Condition |
| Shell Space |
| Available |
| Now |
9th Floor, Ste 900
| Size |
| 3,872 SF |
| Term |
| 1-10 Years |
| Rent |
| Upon Application |
| Space Use |
| Office |
| Condition |
| Spec Suite |
| Available |
| Now |
PROPERTY OVERVIEW
The Premiere in Hollywood boasts 360-degree views of iconic landmarks, upgraded lobbies, upscale restaurants, and retail boutiques. This destination cultivates a vibrant atmosphere perfect for work and play. Generously offering spec suites sporting an open layout to provide maximum flexibility and efficiency for modern businesses. This stunning 172,000-square-foot Class A office building showcases approximately 34,000 square feet of ground-floor retail and 15,000-square-foot floor plates. Designed to maximize light and space, The Premiere features exposed ceilings and abundant natural light, complemented by stunning 360-degree views. The upgraded lobby includes a security desk with a 24/7 physical presence, ensuring a secure and professional environment. Additional amenities, including an amenity lounge, fitness center, and large conference rooms, are currently under construction. Tenants will find convenient parking after exiting the 101 Freeway, with 70 VIP subterranean spaces and an adjacent 420-space parking garage. Working in the heart of Hollywood is an experience like no other. Surrounded by the energy and creativity of the entertainment industry, it’s easy to feel inspired and motivated to bring the best work to the table. The streets are lined with studios, production companies, and talent agencies, and it’s not uncommon to run into industry professionals while grabbing a cup of coffee or lunch. From writers and directors to actors and producers, the people tenants encounter are passionate about their craft and dedicated to creating quality content. Being in this environment can be both exhilarating and challenging, as the competition is fierce. Still, the opportunity to learn from and collaborate with such talented individuals makes it all worth it, and The Premiere has the perfect space to do so.
- Bus Route
- Concierge
- Public Transport
- Property Manager on Site
- Restaurant
- Security System
- BREEAM Certified Excellent
- Energy Performance Certificate (EPC)
- Natural Light
PROPERTY FACTS
SUSTAINABILITY
MARKETING BROCHURE
NEARBY AMENITIES
RESTAURANTS |
|||
|---|---|---|---|
| The Coffee Bean & Tea Leaf | - | - | In Building |
| Starbucks | Cafe | £ | 3 min walk |
| Andre's Pizza | Pizza | £ | 3 min walk |
| Subway | - | - | 3 min walk |
| Buffalo Wild Wings, Inc. | - | - | 3 min walk |
| Fatburger | Steakhouse | - | 4 min walk |
| Le Oriental Bistro | Chinese | £ | 4 min walk |
| Hard Rock Cafe | - | - | 5 min walk |
| Cho Oishi | Japanese | ££ | 5 min walk |
| Ben & Jerry's | - | - | 5 min walk |
RETAIL |
||
|---|---|---|
| Sunglass Hut | Other Retail | 2 min walk |
| Marshalls | Dept Store | 2 min walk |
| Target | Dept Store | 3 min walk |
| CVS Pharmacy | Drug Store | 3 min walk |
| LA Fitness | Fitness | 3 min walk |
| Pandora | Jewellery/Watches | 5 min walk |
| Hot Topic | Unisex Apparel | 5 min walk |
| ALDO | Shoes | 5 min walk |
| Sephora | Health & Beauty Aids | 5 min walk |
| Dave & Buster's | Arcade | 5 min walk |
HOTELS |
|
|---|---|
| SureStay Collection |
62 rooms
3 min drive
|
| Hilton Garden Inn |
160 rooms
2 min drive
|
| Holiday Inn Express |
104 rooms
3 min drive
|
| Best Western |
82 rooms
2 min drive
|
| Kimpton |
216 rooms
3 min drive
|
ABOUT HOLLYWOOD
Hollywood is defined by its position at the center of the entertainment industry. Netflix, Paramount, Viacom, Capitol Records, the Academy of Motion Picture Arts and Sciences, and Technicolor all have sizable footprints in the area. Streaming juggernaut Netflix has a considerable presence after moving to the area from Beverly Hills in 2017.
Famous for its storied past, Hollywood has undergone a rebirth, with a remarkable amount of office, residential, hotel, and retail development recently completed or underway. It has become a much more dynamic environment and, as a result, is one of the more sought-after office locations in the metro.
Hollywood also benefits from its central location in Greater Los Angeles served by numerous public transportation options. The L.A. Metro Red Line offers employees easy access to points including Downtown Los Angeles, Koreatown, Los Feliz, and North Hollywood. The 101 Freeway crosses the area, allowing commuters direct access to communities in the San Fernando Valley to the north, as well as neighborhoods to the south in the City of Los Angeles.
LEASING TEAM
Eric Krauter, First Vice President
Patrick Amos, Senior Vice President
Throughout the course of his career, Patrick has had the privilege to advise on many of Los Angeles’ most transformative and record breaking transactions including 530,000 SF leased to Amazon at The Culver Studios in Culver City; 425,000 SF leased to Netflix at Sunset Bronson Studios in Hollywood; 327,000 SF leased to Netflix at Epic in Hollywood; 285,000 SF leased to Riot Games in West Los Angeles; and 257,000 SF leased to Warner Music Group in the Arts District.
On behalf of occupiers, Patrick continues to advise industry-leading firms such as the NFL’s Los Angeles Rams, Universal Music Group and Salesforce on their real estate needs. In addition, a large portion of Patrick’s business involves advising mid-size, multi-location and expanding companies. While he works with clients nationwide, his primary geographies of focus are the Westside, Hollywood, Downtown, South Bay and Tri-Cities markets of Los Angeles.
Patrick is consistently honored as one of CBRE’s top producing professionals in the highly-competitive Los Angeles market. The Los Angeles Times, Los Angeles Business Journal, Bloomberg and other distinguished media outlets frequently seek his insight on current market conditions and emerging trends.
As a West Los Angeles native, Patrick remains involved in various civic and philanthropic causes in the community.
Dylan Hanseth, Senior Associate
Prior to his current role, Dylan worked in CBRE’s Asset Services line on the largest account by revenue in Southern California managing approximately 2.4 million square feet in one of Los Angeles’ premier trophy assets. Dylan was recruited to work on this account following his exceptional performance as the lead CBRE Research Analyst for the West Los Angeles and Hollywood-Wilshire Corridor markets where he was responsible for the day-to-day tracking of all market activity in a combined market of roughly 55 million square feet, the largest in Greater Los Angeles.
Dylan was recruited to join the team not only for his superb professional background, but also for his belief to the team’s core values – a strong moral compass, a dedication to customer service and the ability to deliver on requirements of high priority, time sensitivity and confidentiality.
CBRE honored Dylan with its prestigious “Employee of the Year” award during his time as a Research Analyst.
A native of Santa Barbara, Dylan comes from a family deeply entrenched in real estate brokerage and construction. He has leveraged that background into a successful multi-faceted commercial real estate career. Dylan is known by his peers and throughout the industry as a man of high integrity and honesty, something that can not be taught and has been paramount to his professional and personal growth.
Dylan currently resides in West Los Angeles and remains active giving back to the Los Angeles and Santa Barbara communities.






































