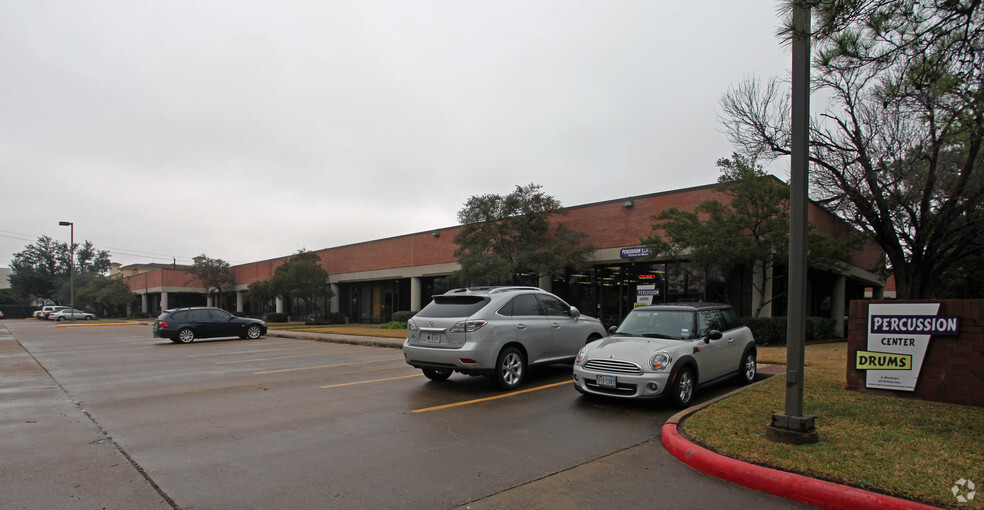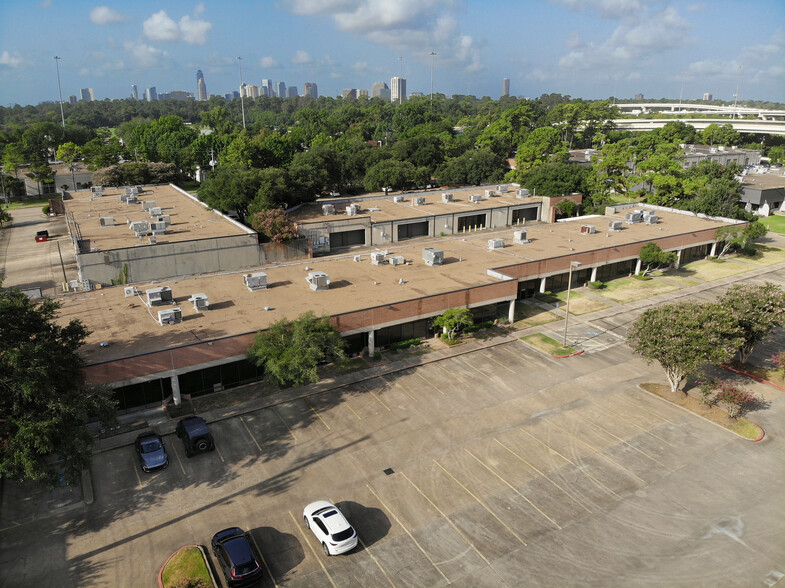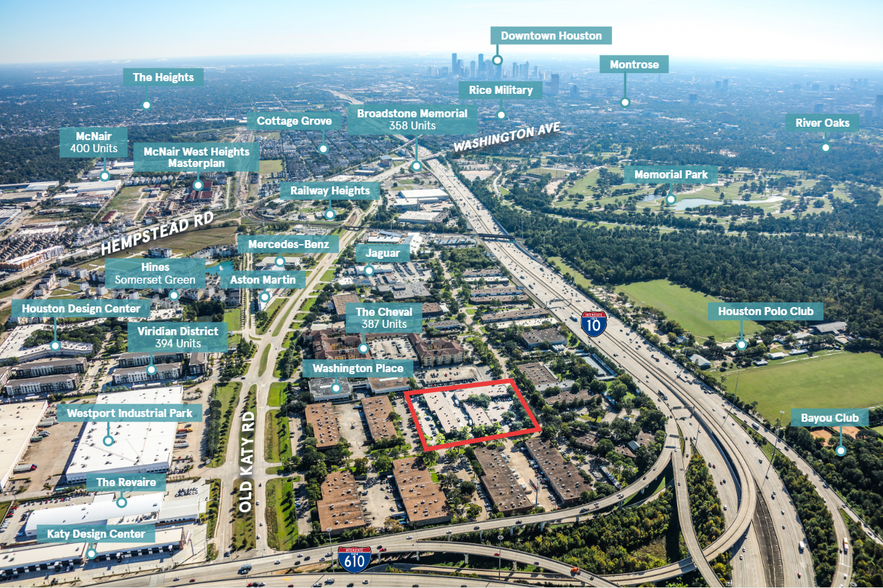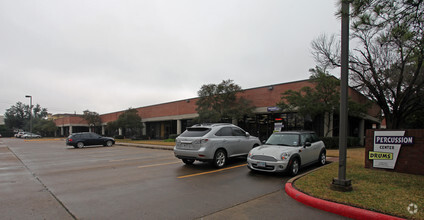
This feature is unavailable at the moment.
We apologize, but the feature you are trying to access is currently unavailable. We are aware of this issue and our team is working hard to resolve the matter.
Please check back in a few minutes. We apologize for the inconvenience.
- LoopNet Team
thank you

Your email has been sent!
Westport Business Park Houston, TX 77024
4,792 - 38,965 SF of Light Industrial Space Available



Park Highlights
- Potential to customize tenant buildout needs
- Quick interstate access in multiple directions.
- Irreplaceable location bounded Memorial Park, the Galleria, and the Heights.
- Retail Showroom, Private Storage, or Boutique Services.
PARK FACTS
| Min. Divisible | 4,792 SF | Park Type | Industrial Park |
| Min. Divisible | 4,792 SF |
| Park Type | Industrial Park |
all available spaces(3)
Display Rent as
- Space
- Size
- Term
- Rent
- Space Use
- Condition
- Available
6970 Portwest Dr- Recently renovated and cleared for a new tenant. The space can be subdivided or a tenant can occupy the entire building, which is approximately 13,440 SF. Approximately 1,330 SF of warehouse throughout the space with 3 grade level doors in place.
- Lease rate does not include utilities, property expenses or building services
- 3 Level Access Doors
| Space | Size | Term | Rent | Space Use | Condition | Available |
| 1st Floor | 6,200-13,440 SF | Negotiable | Upon Application Upon Application Upon Application Upon Application Upon Application Upon Application | Light Industrial | - | Now |
6970 Portwest Dr - 1st Floor
- Space
- Size
- Term
- Rent
- Space Use
- Condition
- Available
The contiguous +/-20,733 SF space can be occupied by one user or multiple users. The space was previously occupied by a large construction company. Most of the space is built out as office. There is one +/-1,000 SF warehouse area with a roll up door and would be perfect for a light industrial user also needing office space.
- Lease rate does not include utilities, property expenses or building services
- 1 Level Access Door
Suite 190 is approximately 4,792 SF. The suite consists of several offices, kitchen, separate men and womens restroom, storage closet, IT closet, and plenty of natural lighting. The office also has a large open area for an open office concept. There are currently no grade level doors in the suite but can be added. Contact broker for pricing.
- Lease rate does not include utilities, property expenses or building services
| Space | Size | Term | Rent | Space Use | Condition | Available |
| 1st Floor - 100 | 5,000-20,733 SF | Negotiable | Upon Application Upon Application Upon Application Upon Application Upon Application Upon Application | Light Industrial | - | Now |
| 1st Floor - 190 | 4,792 SF | Negotiable | Upon Application Upon Application Upon Application Upon Application Upon Application Upon Application | Light Industrial | Partial Build-Out | Now |
6990 Portwest Dr - 1st Floor - 100
6990 Portwest Dr - 1st Floor - 190
6970 Portwest Dr - 1st Floor
| Size | 6,200-13,440 SF |
| Term | Negotiable |
| Rent | Upon Application |
| Space Use | Light Industrial |
| Condition | - |
| Available | Now |
6970 Portwest Dr- Recently renovated and cleared for a new tenant. The space can be subdivided or a tenant can occupy the entire building, which is approximately 13,440 SF. Approximately 1,330 SF of warehouse throughout the space with 3 grade level doors in place.
- Lease rate does not include utilities, property expenses or building services
- 3 Level Access Doors
6990 Portwest Dr - 1st Floor - 100
| Size | 5,000-20,733 SF |
| Term | Negotiable |
| Rent | Upon Application |
| Space Use | Light Industrial |
| Condition | - |
| Available | Now |
The contiguous +/-20,733 SF space can be occupied by one user or multiple users. The space was previously occupied by a large construction company. Most of the space is built out as office. There is one +/-1,000 SF warehouse area with a roll up door and would be perfect for a light industrial user also needing office space.
- Lease rate does not include utilities, property expenses or building services
- 1 Level Access Door
6990 Portwest Dr - 1st Floor - 190
| Size | 4,792 SF |
| Term | Negotiable |
| Rent | Upon Application |
| Space Use | Light Industrial |
| Condition | Partial Build-Out |
| Available | Now |
Suite 190 is approximately 4,792 SF. The suite consists of several offices, kitchen, separate men and womens restroom, storage closet, IT closet, and plenty of natural lighting. The office also has a large open area for an open office concept. There are currently no grade level doors in the suite but can be added. Contact broker for pricing.
- Lease rate does not include utilities, property expenses or building services
Park Overview
-Perfectly located to serve demand from Houston’s most elite communities: the Memorial Villages, River Oaks, Tanglewood, and Sherwood Forest -Quick interstate access in multiple directions -Ideal Location for Retail Showroom, Private Storage, or Boutique Services All three buildings within Westport Business Park are also available for sale. Please contact the listing agents for more information.
Presented by

Westport Business Park | Houston, TX 77024
Hmm, there seems to have been an error sending your message. Please try again.
Thanks! Your message was sent.




