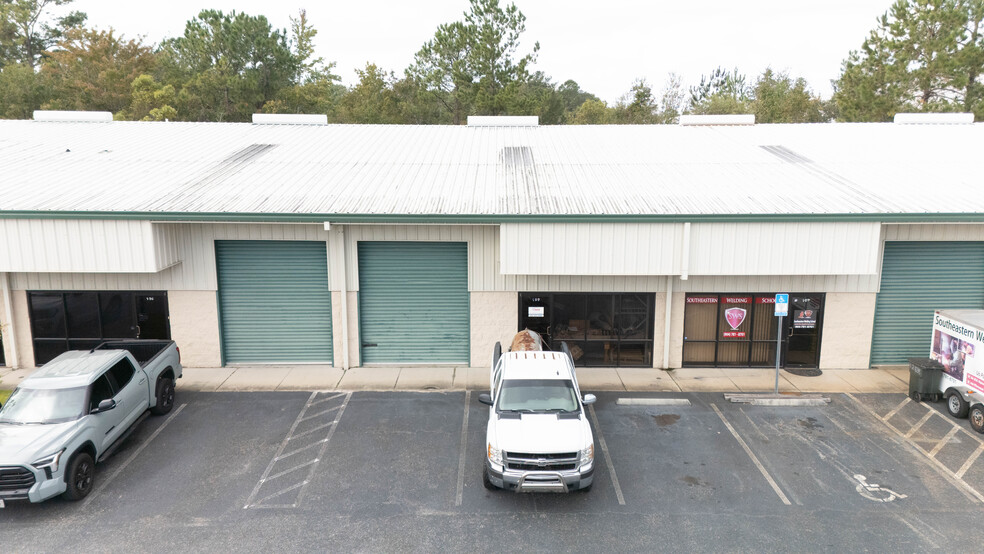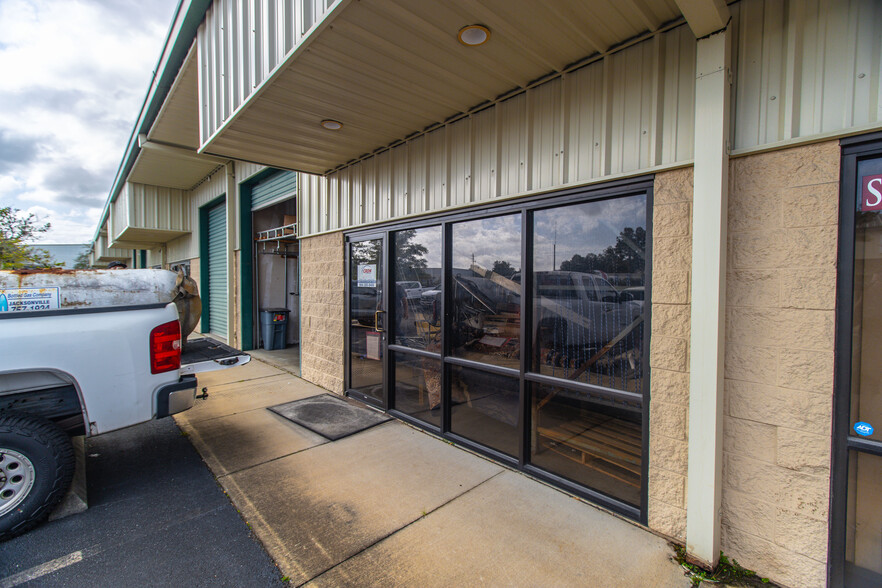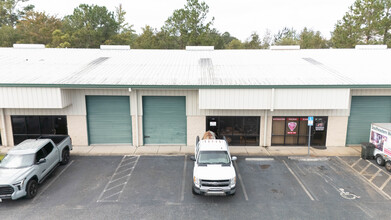
This feature is unavailable at the moment.
We apologize, but the feature you are trying to access is currently unavailable. We are aware of this issue and our team is working hard to resolve the matter.
Please check back in a few minutes. We apologize for the inconvenience.
- LoopNet Team
thank you

Your email has been sent!
6973 Highway Ave - Westside Business Center- Building 1
2,400 SF Industrial Unit Offered at £291,141 in Jacksonville, FL 32254



Property Facts
| Price | £291,141 | Building Class | C |
| Unit Size | 2,400 SF | Number of Floors | 1 |
| No. Units | 1 | Typical Floor Size | 2,400 SF |
| Total Building Size | 24,000 SF | Year Built | 2004 |
| Property Type | Industrial (Unit) | Lot Size | 3.58 AC |
| Property Subtype | Warehouse | Parking Ratio | 0.83/1,000 SF |
| Sale Type | Investment or Owner User |
| Price | £291,141 |
| Unit Size | 2,400 SF |
| No. Units | 1 |
| Total Building Size | 24,000 SF |
| Property Type | Industrial (Unit) |
| Property Subtype | Warehouse |
| Sale Type | Investment or Owner User |
| Building Class | C |
| Number of Floors | 1 |
| Typical Floor Size | 2,400 SF |
| Year Built | 2004 |
| Lot Size | 3.58 AC |
| Parking Ratio | 0.83/1,000 SF |
1 Unit Available
Unit 106
| Unit Size | 2,400 SF | Unit Use | Industrial |
| Price | £291,141 | Sale Type | Investment or Owner User |
| Price Per SF | £121.31 |
| Unit Size | 2,400 SF |
| Price | £291,141 |
| Price Per SF | £121.31 |
| Unit Use | Industrial |
| Sale Type | Investment or Owner User |
Sale Notes
Suite 106 is a 2,400-square-foot light industrial warehouse condo space that offers an ideal location for various light industrial uses, featuring essential infrastructure for distribution or storage needs. The property is equipped with 3-phase power, a ceiling height of 22 feet in the center and 16 feet along the sides, providing ample vertical space for equipment or storage. Built in 2004 and outfitted with a sprinkler system, it offers both safety and durability. The warehouse includes a convenient 10x12 roll-up door for efficient loading and unloading, and plumbing is in place for a bathroom at the front of the unit. Situated on a spacious 3.58-acre lot, this property boasts excellent accessibility with close proximity to I-10, I-295, and major roadways, making it a prime location for business operations requiring easy transit routes.
Spacious Layout: 2,400-square-foot industrial condo with 22-foot ceiling height in the center and 16-foot height on the sides, ideal for storage or equipment needs.
Equipped for Industrial Use: Features 3-phase power, a 10x12 roll-up door, and a sprinkler system, meeting essential requirements for manufacturing or distribution.
Convenient Infrastructure: Plumbing in place for a bathroom at the front of the unit, adding flexibility for operational needs.
Prime Accessibility: Located on a 3.58-acre lot with close proximity to I-10, I-295, and major roadways, ensuring easy access for logistics and transit.
Amenities
- Fenced Lot
Utilities
- Lighting
- Water - City
- Sewer - City
- Heating
zoning
| Zoning Code | IL (Industrial Limited/ Light) |
| IL (Industrial Limited/ Light) |
Presented by
Keller Williams St. Johns
6973 Highway Ave - Westside Business Center- Building 1
Hmm, there seems to have been an error sending your message. Please try again.
Thanks! Your message was sent.




