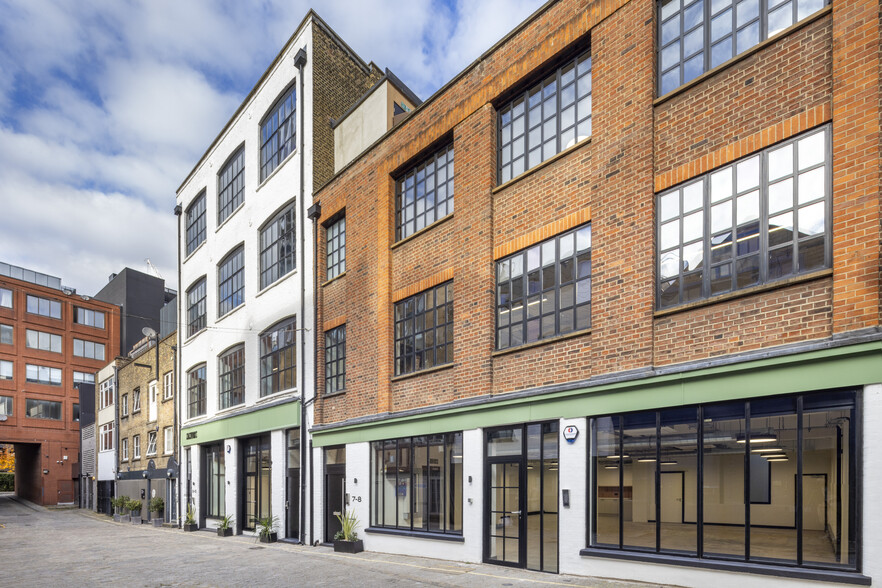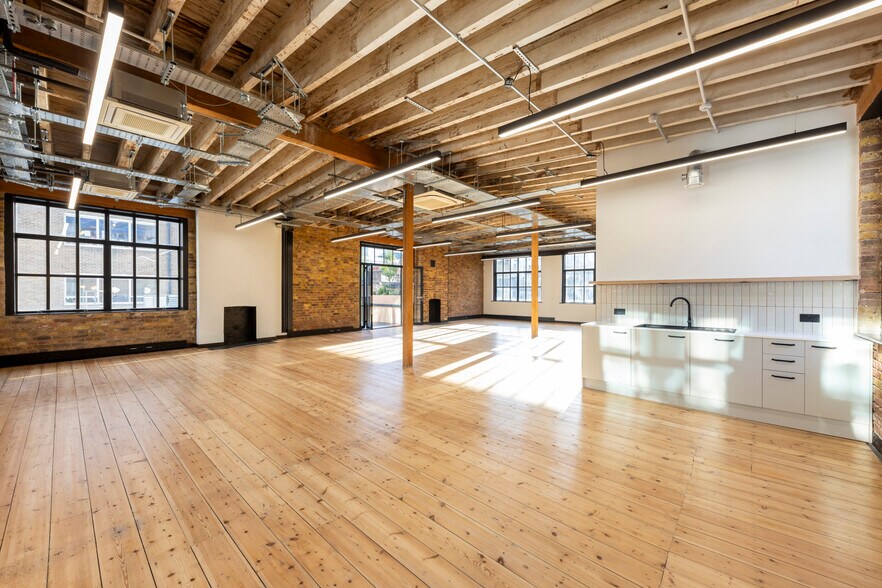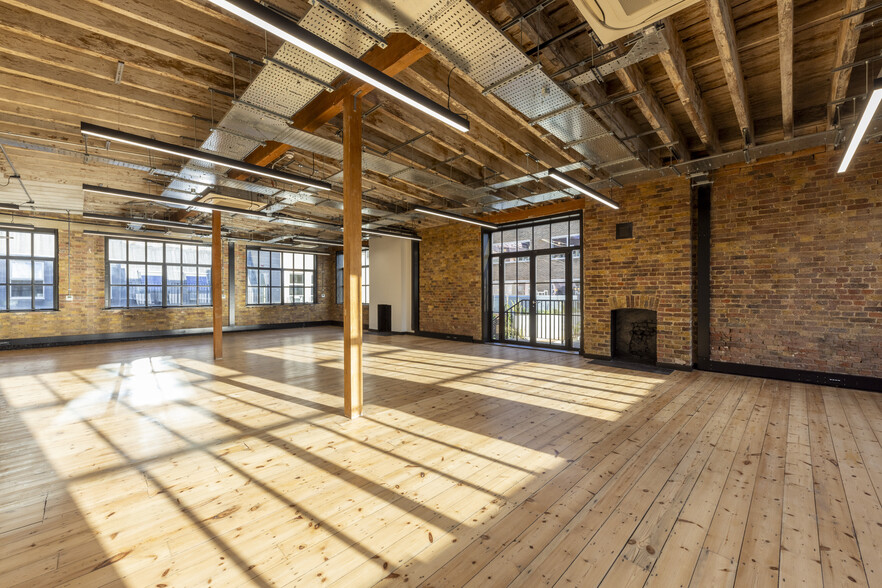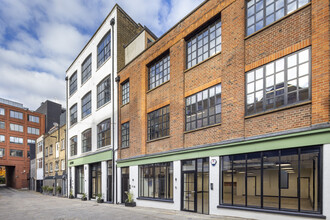
This feature is unavailable at the moment.
We apologize, but the feature you are trying to access is currently unavailable. We are aware of this issue and our team is working hard to resolve the matter.
Please check back in a few minutes. We apologize for the inconvenience.
- LoopNet Team
thank you

Your email has been sent!
Coachworks 7-10 Charlotte Mews
1,458 - 10,448 SF of Office Space Available in London W1T 4EE



Highlights
- Completely refurbished
- Goodge Street underground station - 2 minute walk away
- Fantastic roof top terrace
- Tottenham Court Road underground station - 10 minute walk away
all available spaces(5)
Display Rent as
- Space
- Size
- Term
- Rent
- Space Use
- Condition
- Available
The ground floor totals 3,071 sq ft and benefits from great frontage onto Charlotte Mews. Self-contained, the space has demised WCs and shower, a fully fitted kitchenette and is DDA compliant. Roller shutters provide added security and the floor to ceiling height is over 3 meters.
- Use Class: E
- Space is in Excellent Condition
- Central Air Conditioning
- Automatic Blinds
- Energy Performance Rating - B
- Complete refurbishment
- Fully Built-Out as Standard Office
- Can be combined with additional space(s) for up to 10,448 SF of adjacent space
- Kitchen
- Shower Facilities
- Private Restrooms
- Warehouse style
The first floor totals 3,035 sq ft and has undergone a complete refurbishment. New engineered timber flooring has been installed as well as new air conditioning systems and LED lighting. The space has it's own demised WCs and shower and a fully fitted kitchenette. The floor is in CAT A condition and is a great blank canvas to create a unique creative space for your team.
- Use Class: E
- Mostly Open Floor Plan Layout
- Can be combined with additional space(s) for up to 10,448 SF of adjacent space
- Kitchen
- Energy Performance Rating - B
- Wooden Floors
- Fully Built-Out as Standard Office
- Space is in Excellent Condition
- Central Air Conditioning
- Shower Facilities
- Private Restrooms
- Warehouse style
The part 2nd floor on the North side of the building is now under offer.
- Use Class: E
- Mostly Open Floor Plan Layout
- Can be combined with additional space(s) for up to 10,448 SF of adjacent space
- High Ceilings
- Energy Performance Rating - B
- Warehouse style
- Fully Built-Out as Standard Office
- Space is in Excellent Condition
- Central Air Conditioning
- Shower Facilities
- Private Restrooms
This part 2nd floor on the south side of the building is 1,458 sq ft and has been fully fitted and furnished. It include 16 workstations, 1 large meeting room, a fully fitted kitchenette and dining area, break out space as well as private WCs and a shower. The floor also has direct access to the communal roof terrace above.
- Use Class: E
- Mostly Open Floor Plan Layout
- Can be combined with additional space(s) for up to 10,448 SF of adjacent space
- Kitchen
- Shower Facilities
- Private Restrooms
- Fully Built-Out as Standard Office
- Space is in Excellent Condition
- Central Air Conditioning
- High Ceilings
- Energy Performance Rating - B
- Warehouse style
The 3rd floor is now under offer.
- Use Class: E
- Mostly Open Floor Plan Layout
- Can be combined with additional space(s) for up to 10,448 SF of adjacent space
- Kitchen
- Shower Facilities
- Private Restrooms
- Fully Built-Out as Standard Office
- Space is in Excellent Condition
- Central Air Conditioning
- High Ceilings
- Energy Performance Rating - B
- Warehouse style
| Space | Size | Term | Rent | Space Use | Condition | Available |
| Ground | 3,071 SF | Negotiable | £80.00 /SF/PA £6.67 /SF/MO £861.11 /m²/PA £71.76 /m²/MO £245,680 /PA £20,473 /MO | Office | Full Build-Out | Now |
| 1st Floor | 2,988 SF | Negotiable | £92.50 /SF/PA £7.71 /SF/MO £995.66 /m²/PA £82.97 /m²/MO £276,390 /PA £23,033 /MO | Office | Full Build-Out | Now |
| 2nd Floor | 1,463 SF | Negotiable | £92.50 /SF/PA £7.71 /SF/MO £995.66 /m²/PA £82.97 /m²/MO £135,328 /PA £11,277 /MO | Office | Full Build-Out | Under Offer |
| 2nd Floor | 1,458 SF | Negotiable | £97.50 /SF/PA £8.13 /SF/MO £1,049 /m²/PA £87.46 /m²/MO £142,155 /PA £11,846 /MO | Office | Full Build-Out | Now |
| 3rd Floor | 1,468 SF | Negotiable | £97.50 /SF/PA £8.13 /SF/MO £1,049 /m²/PA £87.46 /m²/MO £143,130 /PA £11,928 /MO | Office | Full Build-Out | Under Offer |
Ground
| Size |
| 3,071 SF |
| Term |
| Negotiable |
| Rent |
| £80.00 /SF/PA £6.67 /SF/MO £861.11 /m²/PA £71.76 /m²/MO £245,680 /PA £20,473 /MO |
| Space Use |
| Office |
| Condition |
| Full Build-Out |
| Available |
| Now |
1st Floor
| Size |
| 2,988 SF |
| Term |
| Negotiable |
| Rent |
| £92.50 /SF/PA £7.71 /SF/MO £995.66 /m²/PA £82.97 /m²/MO £276,390 /PA £23,033 /MO |
| Space Use |
| Office |
| Condition |
| Full Build-Out |
| Available |
| Now |
2nd Floor
| Size |
| 1,463 SF |
| Term |
| Negotiable |
| Rent |
| £92.50 /SF/PA £7.71 /SF/MO £995.66 /m²/PA £82.97 /m²/MO £135,328 /PA £11,277 /MO |
| Space Use |
| Office |
| Condition |
| Full Build-Out |
| Available |
| Under Offer |
2nd Floor
| Size |
| 1,458 SF |
| Term |
| Negotiable |
| Rent |
| £97.50 /SF/PA £8.13 /SF/MO £1,049 /m²/PA £87.46 /m²/MO £142,155 /PA £11,846 /MO |
| Space Use |
| Office |
| Condition |
| Full Build-Out |
| Available |
| Now |
3rd Floor
| Size |
| 1,468 SF |
| Term |
| Negotiable |
| Rent |
| £97.50 /SF/PA £8.13 /SF/MO £1,049 /m²/PA £87.46 /m²/MO £143,130 /PA £11,928 /MO |
| Space Use |
| Office |
| Condition |
| Full Build-Out |
| Available |
| Under Offer |
Ground
| Size | 3,071 SF |
| Term | Negotiable |
| Rent | £80.00 /SF/PA |
| Space Use | Office |
| Condition | Full Build-Out |
| Available | Now |
The ground floor totals 3,071 sq ft and benefits from great frontage onto Charlotte Mews. Self-contained, the space has demised WCs and shower, a fully fitted kitchenette and is DDA compliant. Roller shutters provide added security and the floor to ceiling height is over 3 meters.
- Use Class: E
- Fully Built-Out as Standard Office
- Space is in Excellent Condition
- Can be combined with additional space(s) for up to 10,448 SF of adjacent space
- Central Air Conditioning
- Kitchen
- Automatic Blinds
- Shower Facilities
- Energy Performance Rating - B
- Private Restrooms
- Complete refurbishment
- Warehouse style
1st Floor
| Size | 2,988 SF |
| Term | Negotiable |
| Rent | £92.50 /SF/PA |
| Space Use | Office |
| Condition | Full Build-Out |
| Available | Now |
The first floor totals 3,035 sq ft and has undergone a complete refurbishment. New engineered timber flooring has been installed as well as new air conditioning systems and LED lighting. The space has it's own demised WCs and shower and a fully fitted kitchenette. The floor is in CAT A condition and is a great blank canvas to create a unique creative space for your team.
- Use Class: E
- Fully Built-Out as Standard Office
- Mostly Open Floor Plan Layout
- Space is in Excellent Condition
- Can be combined with additional space(s) for up to 10,448 SF of adjacent space
- Central Air Conditioning
- Kitchen
- Shower Facilities
- Energy Performance Rating - B
- Private Restrooms
- Wooden Floors
- Warehouse style
2nd Floor
| Size | 1,463 SF |
| Term | Negotiable |
| Rent | £92.50 /SF/PA |
| Space Use | Office |
| Condition | Full Build-Out |
| Available | Under Offer |
The part 2nd floor on the North side of the building is now under offer.
- Use Class: E
- Fully Built-Out as Standard Office
- Mostly Open Floor Plan Layout
- Space is in Excellent Condition
- Can be combined with additional space(s) for up to 10,448 SF of adjacent space
- Central Air Conditioning
- High Ceilings
- Shower Facilities
- Energy Performance Rating - B
- Private Restrooms
- Warehouse style
2nd Floor
| Size | 1,458 SF |
| Term | Negotiable |
| Rent | £97.50 /SF/PA |
| Space Use | Office |
| Condition | Full Build-Out |
| Available | Now |
This part 2nd floor on the south side of the building is 1,458 sq ft and has been fully fitted and furnished. It include 16 workstations, 1 large meeting room, a fully fitted kitchenette and dining area, break out space as well as private WCs and a shower. The floor also has direct access to the communal roof terrace above.
- Use Class: E
- Fully Built-Out as Standard Office
- Mostly Open Floor Plan Layout
- Space is in Excellent Condition
- Can be combined with additional space(s) for up to 10,448 SF of adjacent space
- Central Air Conditioning
- Kitchen
- High Ceilings
- Shower Facilities
- Energy Performance Rating - B
- Private Restrooms
- Warehouse style
3rd Floor
| Size | 1,468 SF |
| Term | Negotiable |
| Rent | £97.50 /SF/PA |
| Space Use | Office |
| Condition | Full Build-Out |
| Available | Under Offer |
The 3rd floor is now under offer.
- Use Class: E
- Fully Built-Out as Standard Office
- Mostly Open Floor Plan Layout
- Space is in Excellent Condition
- Can be combined with additional space(s) for up to 10,448 SF of adjacent space
- Central Air Conditioning
- Kitchen
- High Ceilings
- Shower Facilities
- Energy Performance Rating - B
- Private Restrooms
- Warehouse style
Property Overview
Coachworks comprises two former warehouse buildings in a charming cobbled mews, just off Charlotte Street in the heart of fashionable Fitzrovia. This self-contained workspace offers creative occupiers the opportunity to curate a unique and personalized environment. Ideally located in Fitzrovia, the building is surrounded by a vibrant mix of retail, restaurants, and cafés, catering to a variety of tastes and lifestyles.
- 24 Hour Access
- Kitchen
- EPC - B
- Demised WC facilities
- High Ceilings
- Shower Facilities
- Air Conditioning
- Fiber Optic Internet
PROPERTY FACTS
Presented by

Coachworks | 7-10 Charlotte Mews
Hmm, there seems to have been an error sending your message. Please try again.
Thanks! Your message was sent.









