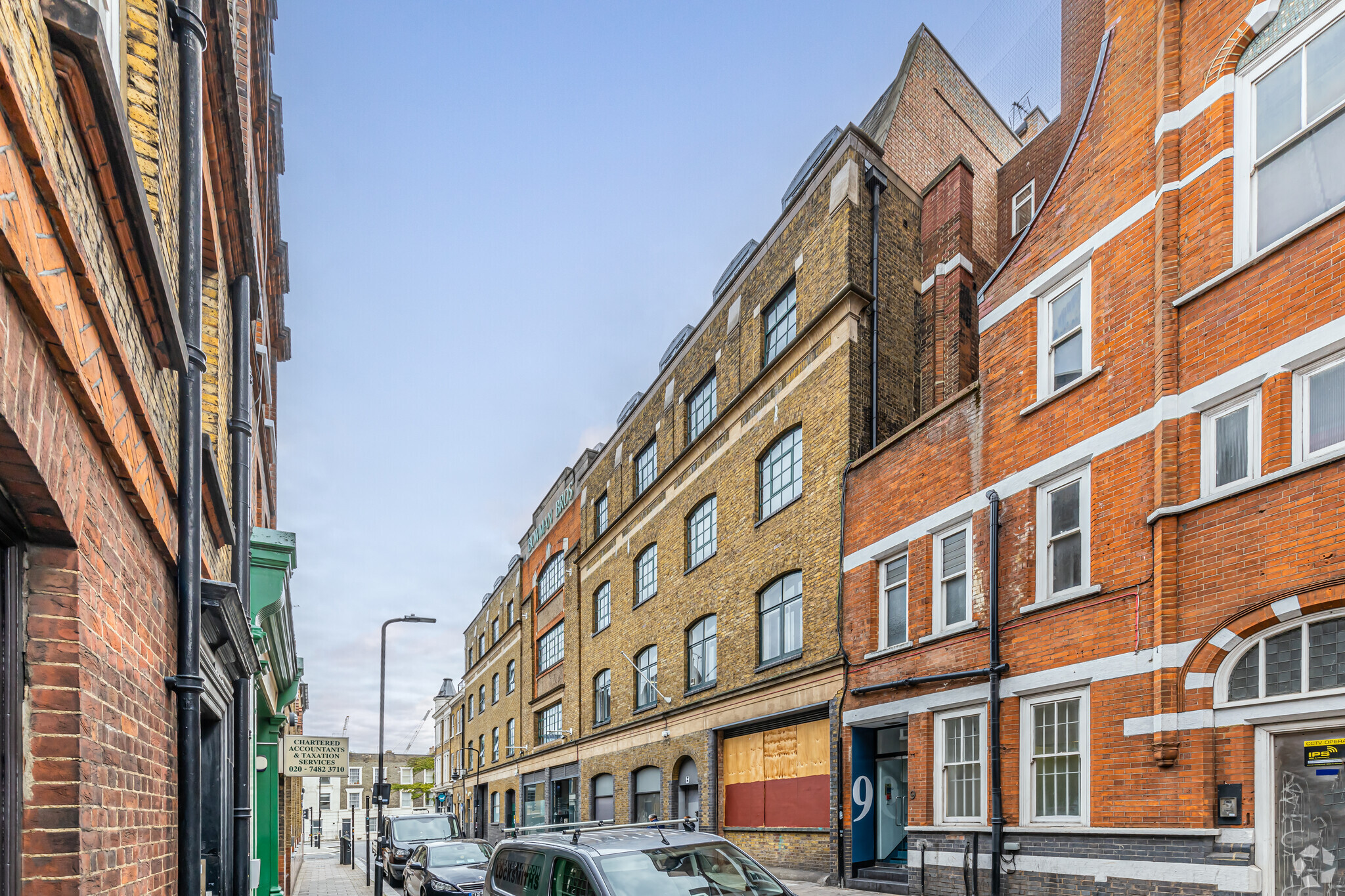Bowman House 7-10 Greenland St 1,450 - 4,550 SF of Office Space Available in London NW1 0ND
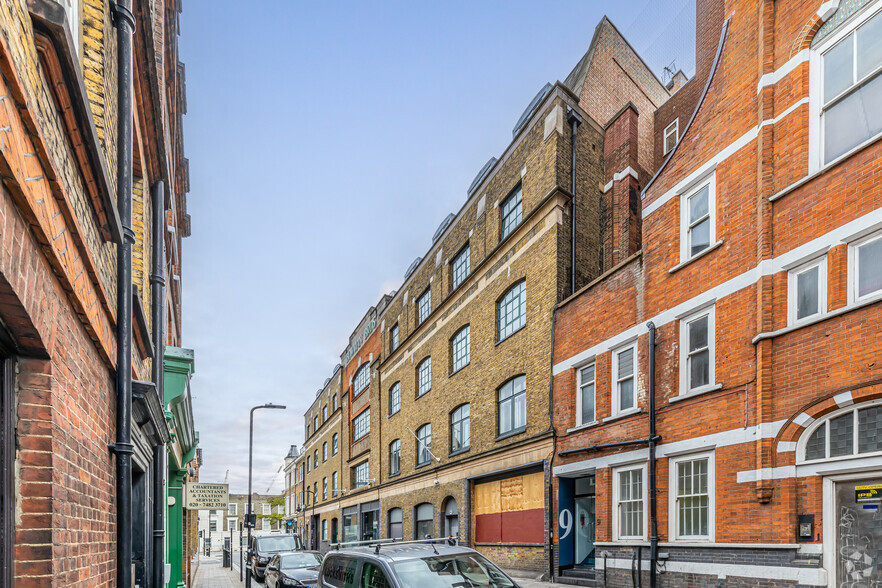
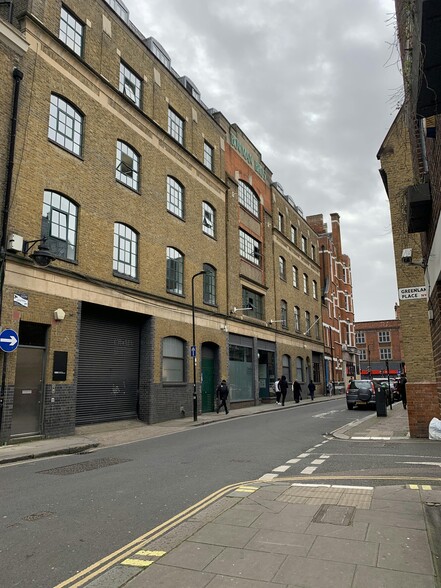
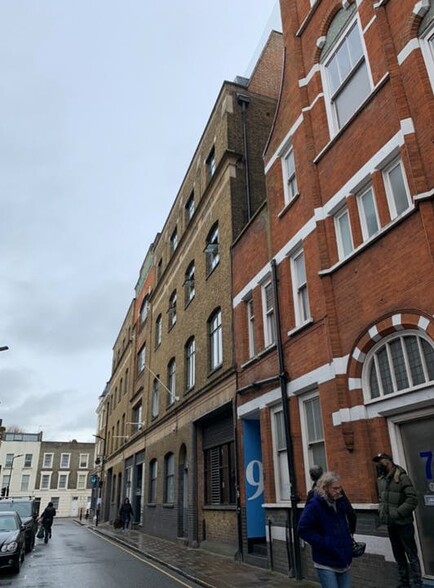
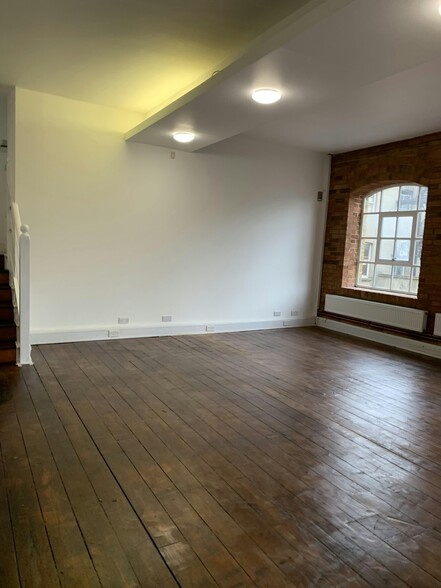
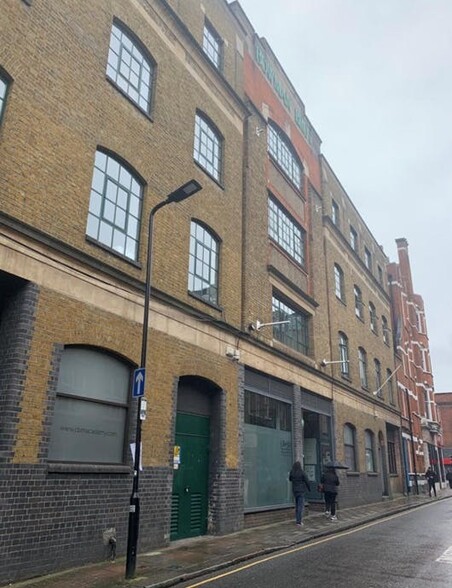
HIGHLIGHTS
- Electric Radiators
- Demised W/Cs
- Exposed Brickwork
- Wooden Floors
- Kitchenette/Tea Point
- Perimeter / Under floor Trunking
- Original Features
ALL AVAILABLE SPACES(2)
Display Rent as
- SPACE
- SIZE
- TERM
- RENT
- SPACE USE
- CONDITION
- AVAILABLE
Former Victorian office building converted into trendy office building.
- Use Class: E
- Perimeter Trunking
- Electric radiators
- Exposed brickwork
- Private Restrooms
- Wooden Floors
- Kitchenette/Tea point
- Original features
Former Victorian office building converted into trendy office building.
- Use Class: E
- Private Restrooms
- Wooden Floors
- Kitchenette/Tea point
- Original features
- Open Floor Plan Layout
- Perimeter Trunking
- Electric radiators
- Exposed brickwork
| Space | Size | Term | Rent | Space Use | Condition | Available |
| 2nd Floor | 1,450 SF | Negotiable | £32.50 /SF/PA | Office | Shell Space | Under Offer |
| 2nd Floor, Ste Office | 3,100 SF | Negotiable | £32.50 /SF/PA | Office | Shell Space | Now |
2nd Floor
| Size |
| 1,450 SF |
| Term |
| Negotiable |
| Rent |
| £32.50 /SF/PA |
| Space Use |
| Office |
| Condition |
| Shell Space |
| Available |
| Under Offer |
2nd Floor, Ste Office
| Size |
| 3,100 SF |
| Term |
| Negotiable |
| Rent |
| £32.50 /SF/PA |
| Space Use |
| Office |
| Condition |
| Shell Space |
| Available |
| Now |
PROPERTY OVERVIEW
The property is arranged over five floors in a building converted from a former warehouse. The Bowman Building on Greenland Street, just off Camden High Street, is famous for its electric mix of markets, cuisines and live music. Located a short walk from Camden Town tube station which is linked via the Northern Line.
- Raised Floor
- Security System
- Kitchen
- Roof Terrace
- Storage Space
- Demised WC facilities
- Recessed Lighting
- Air Conditioning





