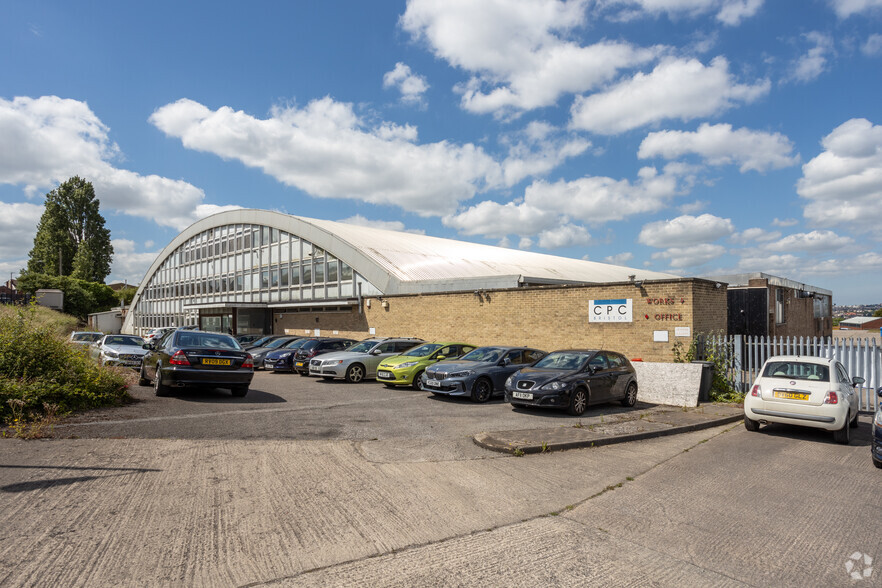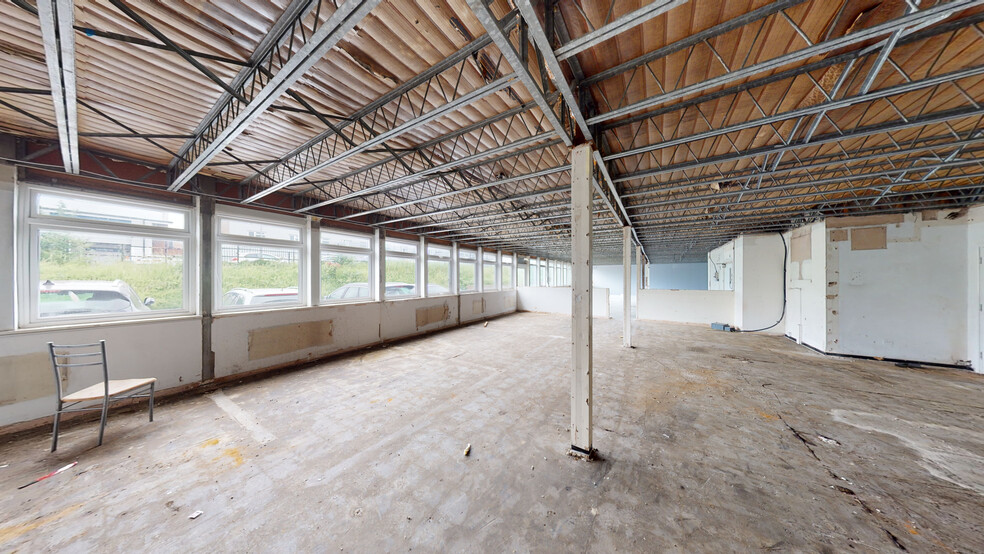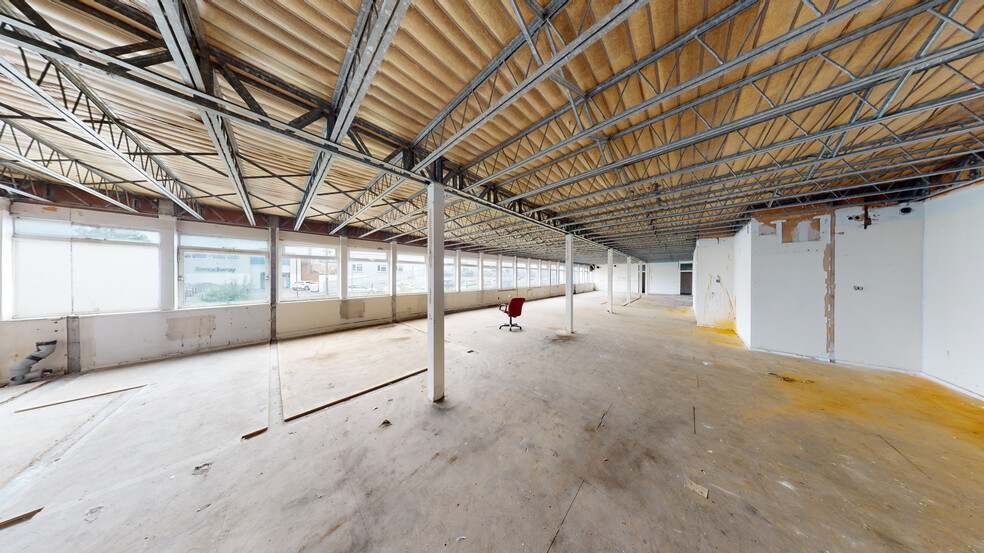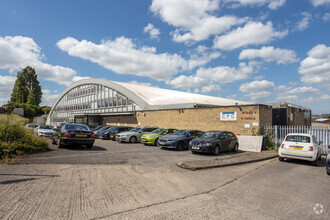
This feature is unavailable at the moment.
We apologize, but the feature you are trying to access is currently unavailable. We are aware of this issue and our team is working hard to resolve the matter.
Please check back in a few minutes. We apologize for the inconvenience.
- LoopNet Team
thank you

Your email has been sent!
The Hangar 7-11 Knapps Ln
2,465 - 11,165 SF of Office Space Available in Bristol BS5 7UN



Highlights
- Unique Opportunity to occupy a high quality commercial unit located on highly accessible Knapps Lane in the Fishponds area of Bristol.
- Benefitting from ground floor warehouse space and first and second floor office accommodation ready to be built out to suit the tenants' requirements.
- Offering excellent transport links with the M32 motorway just 3 miles to the West, providing access to the M4 motorway network.
- This substantial office unit is offered as a whole, to be refurbished to offer premier space to suit all modern business types.
- The unit is situated with in a secure site offering 24 car parking spaces and a spacious yard area.
- V.A.T. NOT APPLICABLE TO RENT
all available spaces(3)
Display Rent as
- Space
- Size
- Term
- Rent
- Space Use
- Condition
- Available
This unit comprises 11,165 sq ft of space across the ground floor industrial, and the ground, first and second floor office space. The premises are available on a new lease at £5 per sq ft per annum. VAT exemption. Please note, the property is not divisible, the minimum amount of space to be taken is 11,165 SF across three floors. As well as this, the £5.00 SF rental rate reflects the property in its current condition, after renovations, this figure will be higher. Includes building insurance.
- Use Class: E
- Partitioned Offices
- Can be combined with additional space(s) for up to 11,165 SF of adjacent space
- Secure Storage
- Industrial unit with two upper floors
- Gated and secure private entrance
- VAT exemption
- Mostly Open Floor Plan Layout
- Space In Need of Renovation
- Security System
- Natural Light
- 24 Car parking spaces
- Shell space, can be tailored to your needs
This unit comprises 11,165 sq ft of space across the ground floor industrial, and the ground, first and second floor office space. The premises are available on a new lease at £5 per sq ft per annum. VAT exemption. Please note, the property is not divisible, the minimum amount of space to be taken is 11,165 SF across three floors. As well as this, the £5.00 SF rental rate reflects the property in its current condition, after renovations, this figure will be higher. Includes building insurance.
- Use Class: E
- Partitioned Offices
- Can be combined with additional space(s) for up to 11,165 SF of adjacent space
- Secure Storage
- Industrial unit with two upper floors
- Gated and secure private entrance
- VAT exemption
- Mostly Open Floor Plan Layout
- Space In Need of Renovation
- Security System
- Natural Light
- 24 Car parking spaces
- Shell space, can be tailored to your needs
This unit comprises 11,165 sq ft of space across the ground floor industrial, and the ground, first and second floor office space. The premises are available on a new lease at £5 per sq ft per annum. VAT exemption. Please note, the property is not divisible, the minimum amount of space to be taken is 11,165 SF across three floors. As well as this, the £5.00 SF rental rate reflects the property in its current condition, after renovations, this figure will be higher. Includes building insurance.
- Use Class: E
- Partitioned Offices
- Can be combined with additional space(s) for up to 11,165 SF of adjacent space
- Secure Storage
- 24 Car parking spaces
- VAT exemption
- Shell space, can be tailored to your needs
- Mostly Open Floor Plan Layout
- Space In Need of Renovation
- Security System
- Natural Light
- Gated and secure private entrance
- Industrial unit with two upper floors
| Space | Size | Term | Rent | Space Use | Condition | Available |
| Ground | 4,300 SF | Negotiable | £5.00 /SF/PA £0.42 /SF/MO £53.82 /m²/PA £4.48 /m²/MO £21,500 /PA £1,792 /MO | Office | Shell Space | Now |
| 1st Floor | 4,400 SF | Negotiable | £5.00 /SF/PA £0.42 /SF/MO £53.82 /m²/PA £4.48 /m²/MO £22,000 /PA £1,833 /MO | Office | Shell Space | Now |
| 2nd Floor | 2,465 SF | Negotiable | £5.00 /SF/PA £0.42 /SF/MO £53.82 /m²/PA £4.48 /m²/MO £12,325 /PA £1,027 /MO | Office | Shell Space | Now |
Ground
| Size |
| 4,300 SF |
| Term |
| Negotiable |
| Rent |
| £5.00 /SF/PA £0.42 /SF/MO £53.82 /m²/PA £4.48 /m²/MO £21,500 /PA £1,792 /MO |
| Space Use |
| Office |
| Condition |
| Shell Space |
| Available |
| Now |
1st Floor
| Size |
| 4,400 SF |
| Term |
| Negotiable |
| Rent |
| £5.00 /SF/PA £0.42 /SF/MO £53.82 /m²/PA £4.48 /m²/MO £22,000 /PA £1,833 /MO |
| Space Use |
| Office |
| Condition |
| Shell Space |
| Available |
| Now |
2nd Floor
| Size |
| 2,465 SF |
| Term |
| Negotiable |
| Rent |
| £5.00 /SF/PA £0.42 /SF/MO £53.82 /m²/PA £4.48 /m²/MO £12,325 /PA £1,027 /MO |
| Space Use |
| Office |
| Condition |
| Shell Space |
| Available |
| Now |
Ground
| Size | 4,300 SF |
| Term | Negotiable |
| Rent | £5.00 /SF/PA |
| Space Use | Office |
| Condition | Shell Space |
| Available | Now |
This unit comprises 11,165 sq ft of space across the ground floor industrial, and the ground, first and second floor office space. The premises are available on a new lease at £5 per sq ft per annum. VAT exemption. Please note, the property is not divisible, the minimum amount of space to be taken is 11,165 SF across three floors. As well as this, the £5.00 SF rental rate reflects the property in its current condition, after renovations, this figure will be higher. Includes building insurance.
- Use Class: E
- Mostly Open Floor Plan Layout
- Partitioned Offices
- Space In Need of Renovation
- Can be combined with additional space(s) for up to 11,165 SF of adjacent space
- Security System
- Secure Storage
- Natural Light
- Industrial unit with two upper floors
- 24 Car parking spaces
- Gated and secure private entrance
- Shell space, can be tailored to your needs
- VAT exemption
1st Floor
| Size | 4,400 SF |
| Term | Negotiable |
| Rent | £5.00 /SF/PA |
| Space Use | Office |
| Condition | Shell Space |
| Available | Now |
This unit comprises 11,165 sq ft of space across the ground floor industrial, and the ground, first and second floor office space. The premises are available on a new lease at £5 per sq ft per annum. VAT exemption. Please note, the property is not divisible, the minimum amount of space to be taken is 11,165 SF across three floors. As well as this, the £5.00 SF rental rate reflects the property in its current condition, after renovations, this figure will be higher. Includes building insurance.
- Use Class: E
- Mostly Open Floor Plan Layout
- Partitioned Offices
- Space In Need of Renovation
- Can be combined with additional space(s) for up to 11,165 SF of adjacent space
- Security System
- Secure Storage
- Natural Light
- Industrial unit with two upper floors
- 24 Car parking spaces
- Gated and secure private entrance
- Shell space, can be tailored to your needs
- VAT exemption
2nd Floor
| Size | 2,465 SF |
| Term | Negotiable |
| Rent | £5.00 /SF/PA |
| Space Use | Office |
| Condition | Shell Space |
| Available | Now |
This unit comprises 11,165 sq ft of space across the ground floor industrial, and the ground, first and second floor office space. The premises are available on a new lease at £5 per sq ft per annum. VAT exemption. Please note, the property is not divisible, the minimum amount of space to be taken is 11,165 SF across three floors. As well as this, the £5.00 SF rental rate reflects the property in its current condition, after renovations, this figure will be higher. Includes building insurance.
- Use Class: E
- Mostly Open Floor Plan Layout
- Partitioned Offices
- Space In Need of Renovation
- Can be combined with additional space(s) for up to 11,165 SF of adjacent space
- Security System
- Secure Storage
- Natural Light
- 24 Car parking spaces
- Gated and secure private entrance
- VAT exemption
- Industrial unit with two upper floors
- Shell space, can be tailored to your needs
Property Overview
This unit comprises a purpose-built industrial unit with three floors of office accommodation. The property is located on Knapps Lane in the Fishponds area of Bristol, which is situated approximately 4 miles northwest of Bristol City Centre. The M32 motorway is 3 miles to the west, in turn providing access to the M4 motorway network.
PROPERTY FACTS
About Outer Bristol
The Bristol out-of-town office market encircles the Bristol central business district. The area benefits from well-linked local and regional railways connecting passengers to the Bristol city centre and to other regional and national hubs like Bath, Swindon, and London. Bristol’s connectivity is further enhanced through access to the M6 and M32 motorways.
The Bristol out-of-town office market is one of the largest outside of the city centre. The majority of space is located on business parks, home to a wide variety of firms including Babcock, Imperial Brands, Zanetti and Drytac.
The population of Bristol is growing, it has increased by 10% over the past decade. The city’s universities are a draw and a talent resource for businesses. Bristol University graduates are the third most targeted by employers, according to the university website, and 95% of graduates are in employment more than a year after graduation. More than 57% of the population is educated to degree level or higher, according to NOMIS.
Firms looking to relocate to the area will find rents more affordable in comparison with neighbouring markets. For example, rents in the out of town area are less than half those in the Bristol city centre and a quarter lower than in the nearest city of Bath.
Presented by

The Hangar | 7-11 Knapps Ln
Hmm, there seems to have been an error sending your message. Please try again.
Thanks! Your message was sent.








