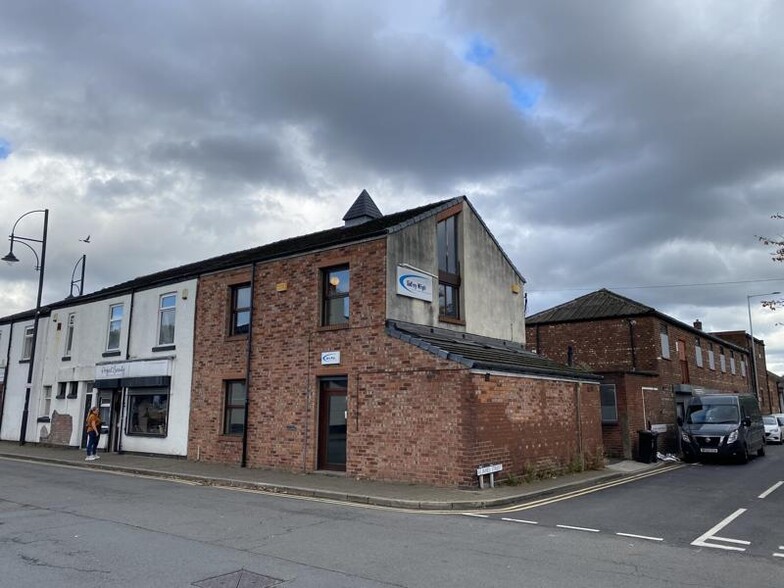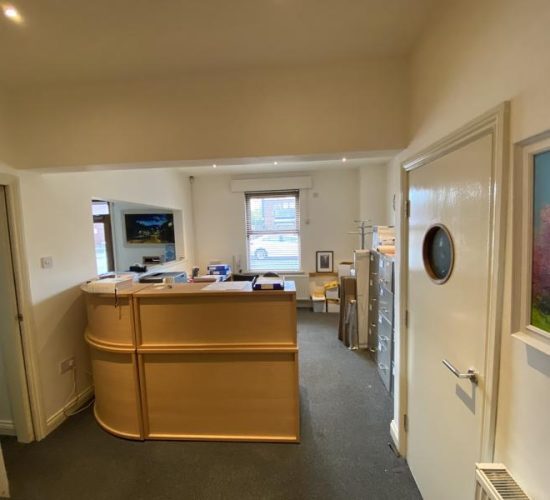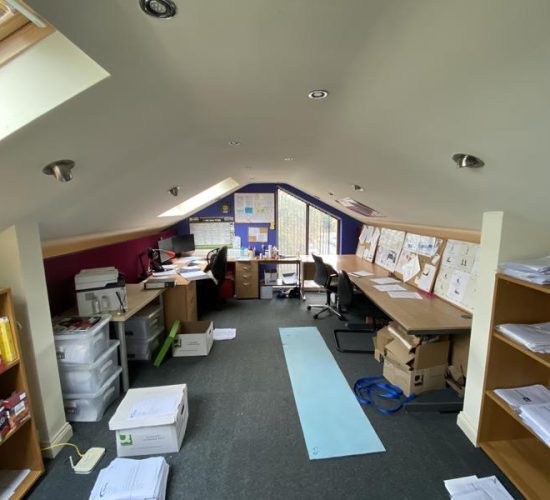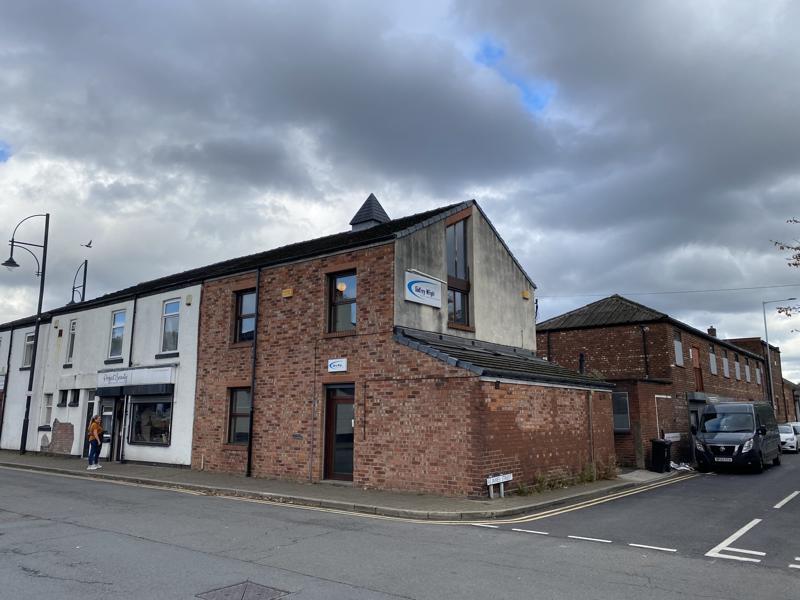7-11A Worrall St 1,310 SF Office Building Stockport SK3 9BE £199,500 (£152.29/SF)



INVESTMENT HIGHLIGHTS
- Self contained office building
- Good connections to London
- Less than half a miles from Stockport train station
EXECUTIVE SUMMARY
TAXES & OPERATING EXPENSES (ACTUAL - 2024) Click Here to Access |
ANNUAL | ANNUAL PER SF |
|---|---|---|
| Taxes |
-

|
-

|
| Operating Expenses |
-

|
-

|
| Total Expenses |
$99,999

|
$9.99

|
PROPERTY FACTS
AMENITIES
- Roof Lights
- Storage Space
- Basement
- Central Heating
- Yard
SPACE AVAILABILITY
- SPACE
- SIZE
- SPACE USE
- CONDITION
- AVAILABLE
The building comprises of three former terraced houses that have been converted into an office with a rear yard and parking for one vehicle. The property is a two storey building of traditional construction with full height brickwork elevations under a pitched tiled roof. There is a single storey extension at the James Street end. The property benefits from a gas boiler serving the property and includes an intercom system for visitors.
The building comprises of three former terraced houses that have been converted into an office with a rear yard and parking for one vehicle. The property is a two storey building of traditional construction with full height brickwork elevations under a pitched tiled roof. There is a single storey extension at the James Street end. The property benefits from a gas boiler serving the property and includes an intercom system for visitors.
The building comprises of three former terraced houses that have been converted into an office with a rear yard and parking for one vehicle. The property is a two storey building of traditional construction with full height brickwork elevations under a pitched tiled roof. There is a single storey extension at the James Street end. The property benefits from a gas boiler serving the property and includes an intercom system for visitors.
The building comprises of three former terraced houses that have been converted into an office with a rear yard and parking for one vehicle. The property is a two storey building of traditional construction with full height brickwork elevations under a pitched tiled roof. There is a single storey extension at the James Street end. The property benefits from a gas boiler serving the property and includes an intercom system for visitors.
| Space | Size | Space Use | Condition | Available |
| Basement | 207 SF | Office | Full Build-Out | Now |
| Ground | 484 SF | Office | Full Build-Out | Now |
| 1st Floor | 426 SF | Office | Full Build-Out | Now |
| 2nd Floor | 193 SF | Office | Full Build-Out | Now |
Basement
| Size |
| 207 SF |
| Space Use |
| Office |
| Condition |
| Full Build-Out |
| Available |
| Now |
Ground
| Size |
| 484 SF |
| Space Use |
| Office |
| Condition |
| Full Build-Out |
| Available |
| Now |
1st Floor
| Size |
| 426 SF |
| Space Use |
| Office |
| Condition |
| Full Build-Out |
| Available |
| Now |
2nd Floor
| Size |
| 193 SF |
| Space Use |
| Office |
| Condition |
| Full Build-Out |
| Available |
| Now |








