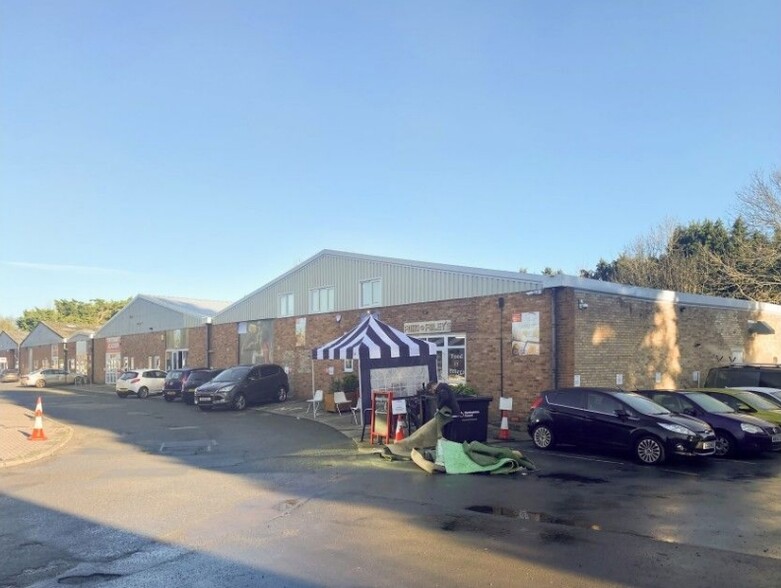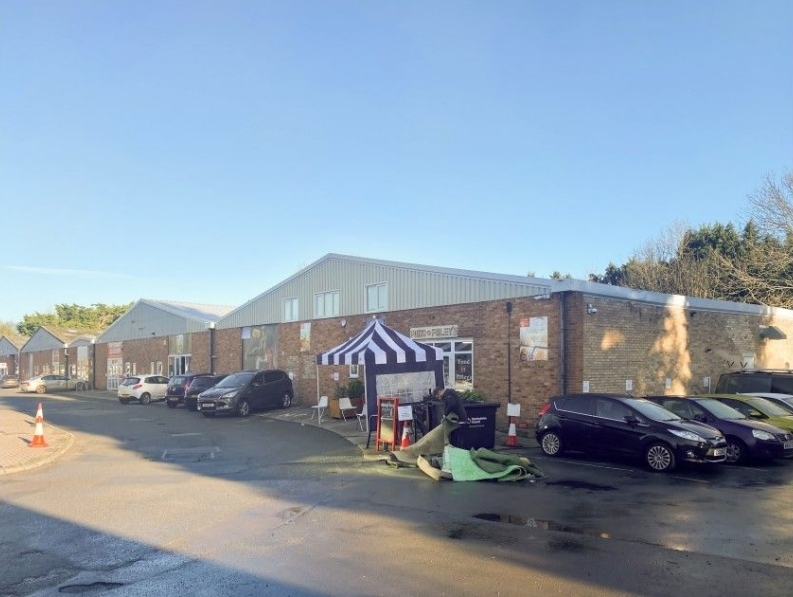Foley Trading Estate 7 Foley Trading Estate 2,579 SF of Industrial Space Available in Hereford HR1 2SF

HIGHLIGHTS
- Large industrial estate
- Open plan space
- Large industrial/warehouse facility
ALL AVAILABLE SPACE(1)
Display Rent as
- SPACE
- SIZE
- TERM
- RENT
- SPACE USE
- CONDITION
- AVAILABLE
The 2 spaces in this building must be leased together, for a total size of 2,579 SF (Contiguous Area):
Unit 7 provides 1,706 sq. ft of open plan ground floor accommodation, with a further 873 sq. ft high quality office accommodation and meeting rooms on first floor mezzanine. The unit provides a spacious industrial/warehouse facility suitable for a variety of business uses. The open plan layout provides scope for flexible operational setups including storage, distribution, or light manufacturing alongside office.
- Use Class: B2
- Automatic Blinds
- Energy Performance Rating - C
- Storage space included
- Secure Storage
- Private Restrooms
- Suitable for a variety of business uses
- Self contained unit
| Space | Size | Term | Rent | Space Use | Condition | Available |
| Ground, 1st Floor | 2,579 SF | Negotiable | £7.56 /SF/PA | Industrial | Partial Build-Out | Now |
Ground, 1st Floor
The 2 spaces in this building must be leased together, for a total size of 2,579 SF (Contiguous Area):
| Size |
|
Ground - 1,706 SF
1st Floor - 873 SF
|
| Term |
| Negotiable |
| Rent |
| £7.56 /SF/PA |
| Space Use |
| Industrial |
| Condition |
| Partial Build-Out |
| Available |
| Now |
PROPERTY OVERVIEW
The property comprises an industrial unit of steel and masonry construction. The building is located on the Foley Trading Estate in Hereford.
WAREHOUSE FACILITY FACTS
SELECT TENANTS
- FLOOR
- TENANT NAME
- INDUSTRY
- Multiple
- C R G Security Services Ltd
- Retailer









