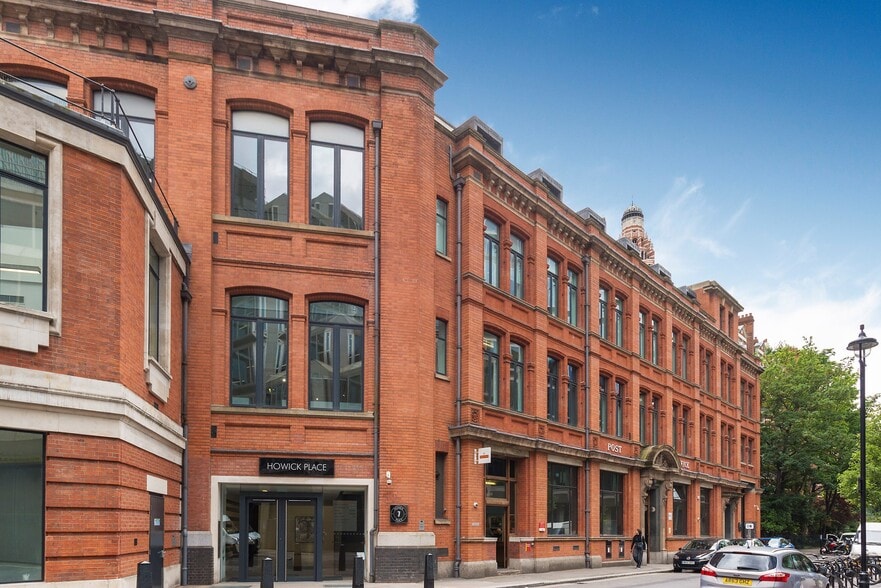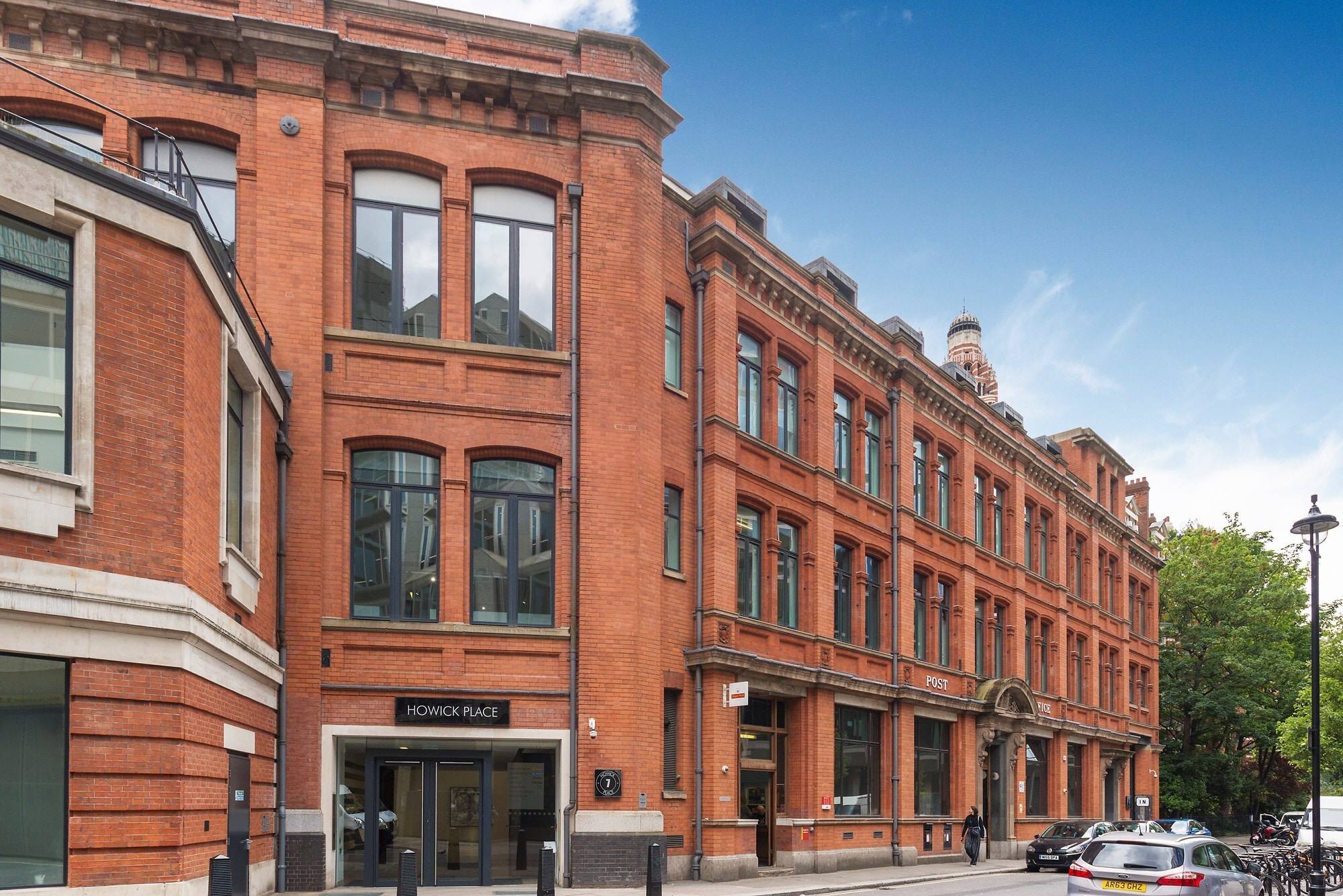Your email has been sent.
HIGHLIGHTS
- Converted Victorian Post Office
- Fitted out to high quality
- Long and narrow roof terrace running length of floor
- Modern yet characterful space
- Almost 6m floor to ceiling in part
- Manned reception
ALL AVAILABLE SPACES(2)
Display Rent as
- SPACE
- SIZE
- TERM
- RATE
- USE
- CONDITION
- AVAILABLE
The second floor itself is made up of a large generally open plan office floor, with a number of meeting rooms. Amenities: air conditioned, exceptional floor to ceiling heights, manned reception, 2 passenger lifts (2*13 person), 1 goods lift (4,800 KG), Impressive common areas, Good natural light, Shared showers and cycle storage, underfloor trunking, loading bay and storage units available within the building.
- Use Class: E
- Open Floor Plan Layout
- Space is in Excellent Condition
- Central Air Conditioning
- Natural Light
- Shower Facilities
- 2 passenger lifts (2*13 person)
- Impressive common areas
- Underfloor trunking
- Fully Fit-Out as Standard Office
- Fits 22 - 70 People
- Can be combined with additional space(s) for up to 17,399 sq ft of adjacent space
- Reception Area
- Bicycle Storage
- Large private roof terrace
- Air conditioned
- Shared showers and cycle storage
The third floor itself is made up of a large generally open plan office floor, with a number of meeting rooms, smart reception, large breakout area and a private 35 meter long terrace. The mezzanine is capable of being converted to offices, although presently used as an internal gym and showers. The space has vast floor to ceiling heights of up to 5m in places and superb natural lighting. Additionally, there are storage units available to rent within the building. Amenities: Large private roof terrace, Air conditioned, Exceptional floor to ceiling heights, Manned reception, 2 passenger lifts (2*13 person), 1 goods lift (4,800 KG), Impressive common areas, Good natural light, Shared showers and cycle storage, Underfloor trunking, Loading Bay and Storage units available within the building.
- Use Class: E
- Open Floor Plan Layout
- Space is in Excellent Condition
- Central Air Conditioning
- Natural Light
- Shower Facilities
- 2 passenger lifts (2*13 person)
- Impressive common areas
- Underfloor trunking
- Fully Fit-Out as Standard Office
- Fits 22 - 70 People
- Can be combined with additional space(s) for up to 17,399 sq ft of adjacent space
- Reception Area
- Bicycle Storage
- Large private roof terrace
- Air conditioned
- Shared showers and cycle storage
| Space | Size | Term | Rate | Space Use | Condition | Available |
| 2nd Floor | 8,691 sq ft | Negotiable | £89.50 /sq ft pa £7.46 /sq ft pcm £777,845 pa £64,820 pcm | Office | Full Fit-Out | Now |
| 3rd Floor, Ste East | 8,708 sq ft | Negotiable | £79.50 /sq ft pa £6.63 /sq ft pcm £692,286 pa £57,691 pcm | Office | Full Fit-Out | Now |
2nd Floor
| Size |
| 8,691 sq ft |
| Term |
| Negotiable |
| Rate |
| £89.50 /sq ft pa £7.46 /sq ft pcm £777,845 pa £64,820 pcm |
| Space Use |
| Office |
| Condition |
| Full Fit-Out |
| Available |
| Now |
3rd Floor, Ste East
| Size |
| 8,708 sq ft |
| Term |
| Negotiable |
| Rate |
| £79.50 /sq ft pa £6.63 /sq ft pcm £692,286 pa £57,691 pcm |
| Space Use |
| Office |
| Condition |
| Full Fit-Out |
| Available |
| Now |
2nd Floor
| Size | 8,691 sq ft |
| Term | Negotiable |
| Rate | £89.50 /sq ft pa |
| Space Use | Office |
| Condition | Full Fit-Out |
| Available | Now |
The second floor itself is made up of a large generally open plan office floor, with a number of meeting rooms. Amenities: air conditioned, exceptional floor to ceiling heights, manned reception, 2 passenger lifts (2*13 person), 1 goods lift (4,800 KG), Impressive common areas, Good natural light, Shared showers and cycle storage, underfloor trunking, loading bay and storage units available within the building.
- Use Class: E
- Fully Fit-Out as Standard Office
- Open Floor Plan Layout
- Fits 22 - 70 People
- Space is in Excellent Condition
- Can be combined with additional space(s) for up to 17,399 sq ft of adjacent space
- Central Air Conditioning
- Reception Area
- Natural Light
- Bicycle Storage
- Shower Facilities
- Large private roof terrace
- 2 passenger lifts (2*13 person)
- Air conditioned
- Impressive common areas
- Shared showers and cycle storage
- Underfloor trunking
3rd Floor, Ste East
| Size | 8,708 sq ft |
| Term | Negotiable |
| Rate | £79.50 /sq ft pa |
| Space Use | Office |
| Condition | Full Fit-Out |
| Available | Now |
The third floor itself is made up of a large generally open plan office floor, with a number of meeting rooms, smart reception, large breakout area and a private 35 meter long terrace. The mezzanine is capable of being converted to offices, although presently used as an internal gym and showers. The space has vast floor to ceiling heights of up to 5m in places and superb natural lighting. Additionally, there are storage units available to rent within the building. Amenities: Large private roof terrace, Air conditioned, Exceptional floor to ceiling heights, Manned reception, 2 passenger lifts (2*13 person), 1 goods lift (4,800 KG), Impressive common areas, Good natural light, Shared showers and cycle storage, Underfloor trunking, Loading Bay and Storage units available within the building.
- Use Class: E
- Fully Fit-Out as Standard Office
- Open Floor Plan Layout
- Fits 22 - 70 People
- Space is in Excellent Condition
- Can be combined with additional space(s) for up to 17,399 sq ft of adjacent space
- Central Air Conditioning
- Reception Area
- Natural Light
- Bicycle Storage
- Shower Facilities
- Large private roof terrace
- 2 passenger lifts (2*13 person)
- Air conditioned
- Impressive common areas
- Shared showers and cycle storage
- Underfloor trunking
PROPERTY OVERVIEW
Designed by Squire & Partners and completed in 2009, 7 Howick Place is an outstanding contemporary space offering highly flexible and dramatic office space, whilst retaining the character of the original Royal Mail sorting office buildings. It is located around 6 minutes from Victoria Mainline Station, and 4 mins from St James's Park Tube. Local amenity is among the best in central London, with numerous quality offerings along Victoria Street, as well as in Cardinal Place and Nova Food Quarter.
- 24 Hour Access
- Security System
- Reception
- Roof Terrace
- Lift Access
- Natural Light
- Wooden Floors
- Air Conditioning
PROPERTY FACTS
Presented by

7 Howick Pl
Hmm, there seems to have been an error sending your message. Please try again.
Thanks! Your message was sent.







