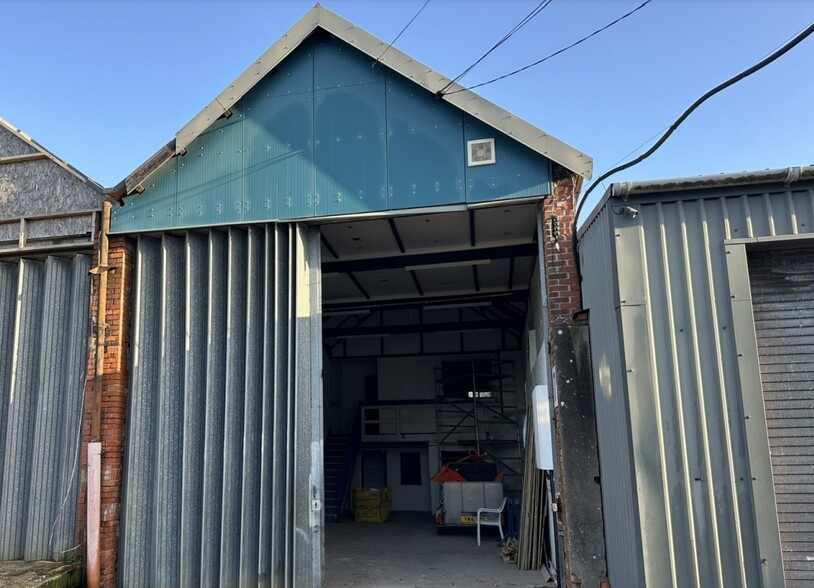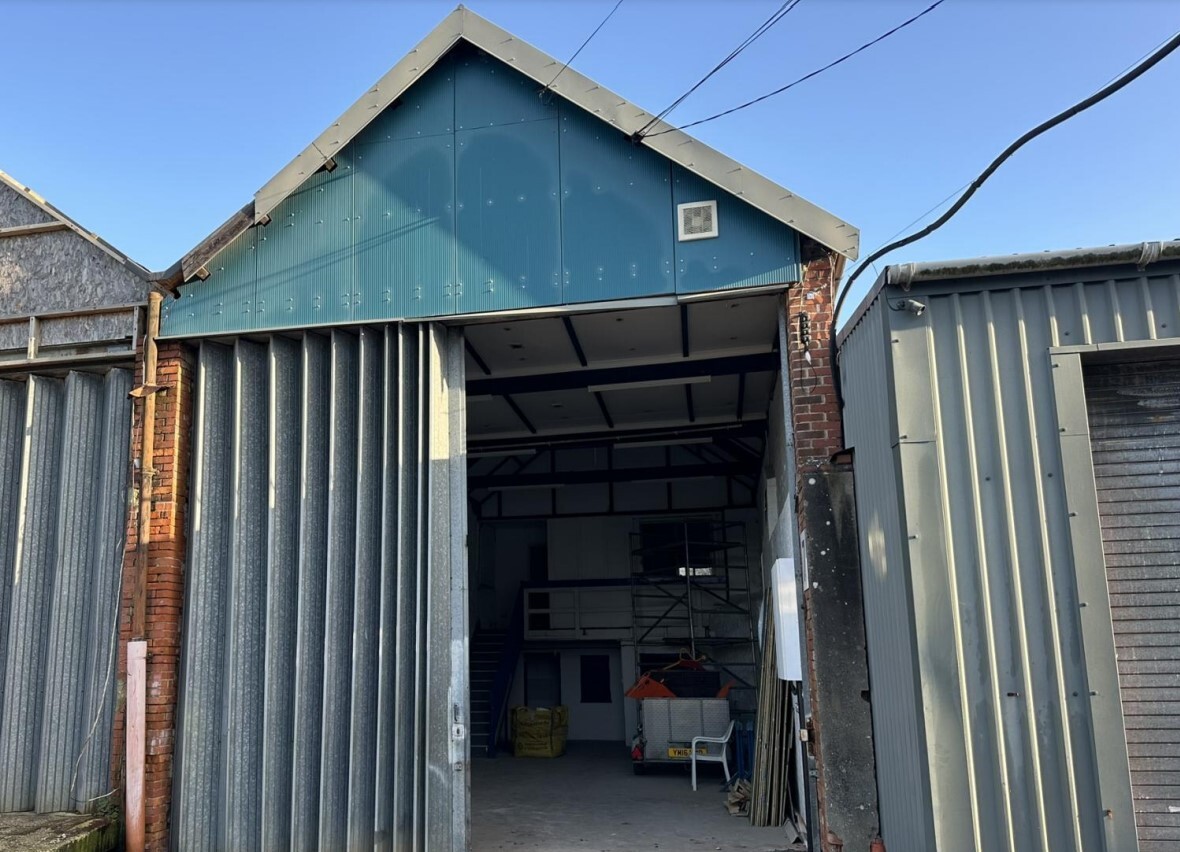7 Rose Mills Industrial Estate 1,178 SF of Industrial Space Available in Ilminster TA19 9PS

HIGHLIGHTS
- Large sliding door entrance
- Mezzanine level
- Communal yard and parking areas
ALL AVAILABLE SPACE(1)
Display Rent as
- SPACE
- SIZE
- TERM
- RENT
- SPACE USE
- CONDITION
- AVAILABLE
The 2 spaces in this building must be leased together, for a total size of 1,178 SF (Contiguous Area):
The property is to be let on a Internal Repairing and Insuring lease of a term to be agreed at a rent of £7,750 per annum inclusive of insurance and water charges.
- Use Class: B2
- Private Restrooms
- Lighting
- Partitioned Offices
- Easily accessible
- Open plan workshop
| Space | Size | Term | Rent | Space Use | Condition | Available |
| Ground - 7, Mezzanine | 1,178 SF | Negotiable | £6.57 /SF/PA | Industrial | - | Now |
Ground - 7, Mezzanine
The 2 spaces in this building must be leased together, for a total size of 1,178 SF (Contiguous Area):
| Size |
|
Ground - 7 - 982 SF
Mezzanine - 196 SF
|
| Term |
| Negotiable |
| Rent |
| £6.57 /SF/PA |
| Space Use |
| Industrial |
| Condition |
| - |
| Available |
| Now |
PROPERTY OVERVIEW
Unit 7 provides ground floor open plan workshop area with a mezzanine level currently partitioned to create a small office and WC. The unit benefits from a large sliding door measuring 5.77 meters wide by 4.92 meters high. The unit has use of the communal yard and parking areas.







