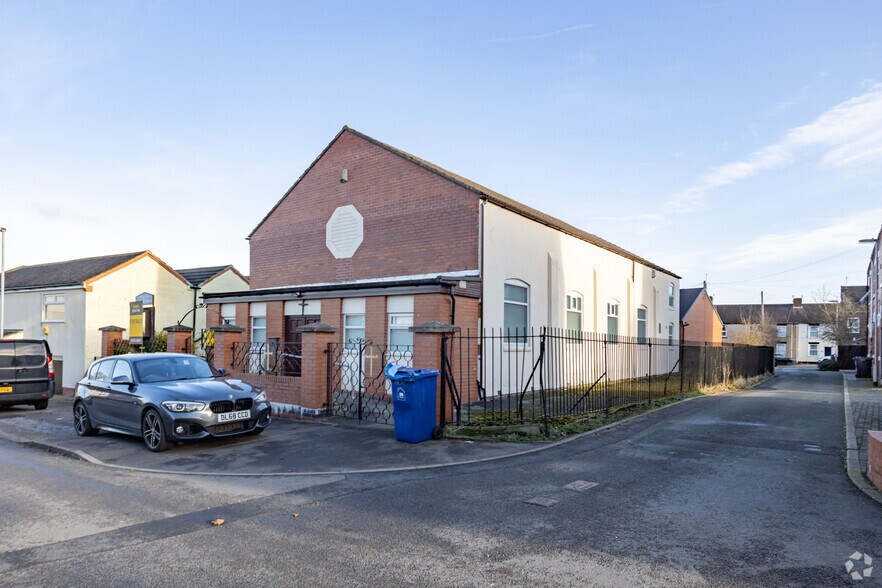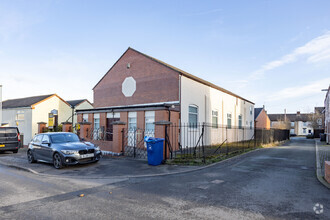
This feature is unavailable at the moment.
We apologize, but the feature you are trying to access is currently unavailable. We are aware of this issue and our team is working hard to resolve the matter.
Please check back in a few minutes. We apologize for the inconvenience.
- LoopNet Team
thank you

Your email has been sent!
The Bliss Building 7 The Rookery
420 - 2,540 SF of Office Space Available in Newcastle ST5 6NA

Highlights
- Former Chapel of versatile space
- It has the advantage of hi speed fibre broadband installed
- UPVC double glazing and gas central heating
all available spaces(2)
Display Rent as
- Space
- Size
- Term
- Rent
- Space Use
- Condition
- Available
£17,500 per annum A new lease to be negotiated or a Sale – Subject to contract
- Use Class: E
- Open Floor Plan Layout
- Can be combined with additional space(s) for up to 2,540 SF of adjacent space
- Plans drawn up for re-development purposes
- Fully Built-Out as Professional Services Office
- Fits 6 - 17 People
- A former Chapel
- Benefit of uPVC double glazing
£17,500 per annum A new lease to be negotiated or a Sale – Subject to contract
- Use Class: E
- Open Floor Plan Layout
- Can be combined with additional space(s) for up to 2,540 SF of adjacent space
- Plans drawn up for re-development purposes
- Fully Built-Out as Professional Services Office
- Fits 2 - 4 People
- A former Chapel
- Benefit of uPVC double glazing
| Space | Size | Term | Rent | Space Use | Condition | Available |
| Ground | 2,120 SF | Negotiable | £6.89 /SF/PA £0.57 /SF/MO £74.16 /m²/PA £6.18 /m²/MO £14,607 /PA £1,217 /MO | Office | Full Build-Out | Now |
| 1st Floor | 420 SF | Negotiable | £6.89 /SF/PA £0.57 /SF/MO £74.16 /m²/PA £6.18 /m²/MO £2,894 /PA £241.15 /MO | Office | Full Build-Out | Now |
Ground
| Size |
| 2,120 SF |
| Term |
| Negotiable |
| Rent |
| £6.89 /SF/PA £0.57 /SF/MO £74.16 /m²/PA £6.18 /m²/MO £14,607 /PA £1,217 /MO |
| Space Use |
| Office |
| Condition |
| Full Build-Out |
| Available |
| Now |
1st Floor
| Size |
| 420 SF |
| Term |
| Negotiable |
| Rent |
| £6.89 /SF/PA £0.57 /SF/MO £74.16 /m²/PA £6.18 /m²/MO £2,894 /PA £241.15 /MO |
| Space Use |
| Office |
| Condition |
| Full Build-Out |
| Available |
| Now |
Ground
| Size | 2,120 SF |
| Term | Negotiable |
| Rent | £6.89 /SF/PA |
| Space Use | Office |
| Condition | Full Build-Out |
| Available | Now |
£17,500 per annum A new lease to be negotiated or a Sale – Subject to contract
- Use Class: E
- Fully Built-Out as Professional Services Office
- Open Floor Plan Layout
- Fits 6 - 17 People
- Can be combined with additional space(s) for up to 2,540 SF of adjacent space
- A former Chapel
- Plans drawn up for re-development purposes
- Benefit of uPVC double glazing
1st Floor
| Size | 420 SF |
| Term | Negotiable |
| Rent | £6.89 /SF/PA |
| Space Use | Office |
| Condition | Full Build-Out |
| Available | Now |
£17,500 per annum A new lease to be negotiated or a Sale – Subject to contract
- Use Class: E
- Fully Built-Out as Professional Services Office
- Open Floor Plan Layout
- Fits 2 - 4 People
- Can be combined with additional space(s) for up to 2,540 SF of adjacent space
- A former Chapel
- Plans drawn up for re-development purposes
- Benefit of uPVC double glazing
About the Property
A former Chapel situated on the outskirts of Newcastle under Lyme providing 2,539 sq.ft. of versatile space. The property stands within its own plot and has wrought iron fence surround accessed via double gates to side parking, along with separate detached garage to the side. It has the advantage of hi speed fibre broadband installed. Internally the property is entered via a central hall which has a current height of 3.9m to the suspended ceiling with an opportunity to increase if desired. To the rear there is a fully fitted kitchen area with basement wall units, extractor system and fully tiled walls. Adjacent is a storeroom/staff facility. The first floor has further storage of some 39 sq.m. accessed via stairs. The property has the benefit of uPVC double glazing throughout along with gas central heating. The client has had plans drawn up for re-development purposes but has not got outline or full planning permission granted. Drawings upon request
PROPERTY FACTS FOR 7 The Rookery , Newcastle, STS ST5 6NA
| Property Type | Speciality | Building Size | 2,540 SF |
| Property Subtype | Lodge/Meeting Hall | Year Built | 1910 |
| Property Type | Speciality |
| Property Subtype | Lodge/Meeting Hall |
| Building Size | 2,540 SF |
| Year Built | 1910 |
Presented by

The Bliss Building | 7 The Rookery
Hmm, there seems to have been an error sending your message. Please try again.
Thanks! Your message was sent.


