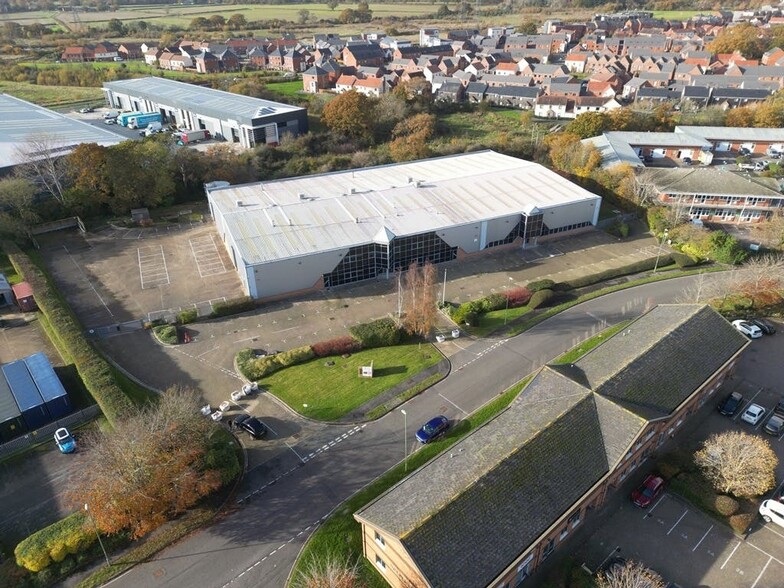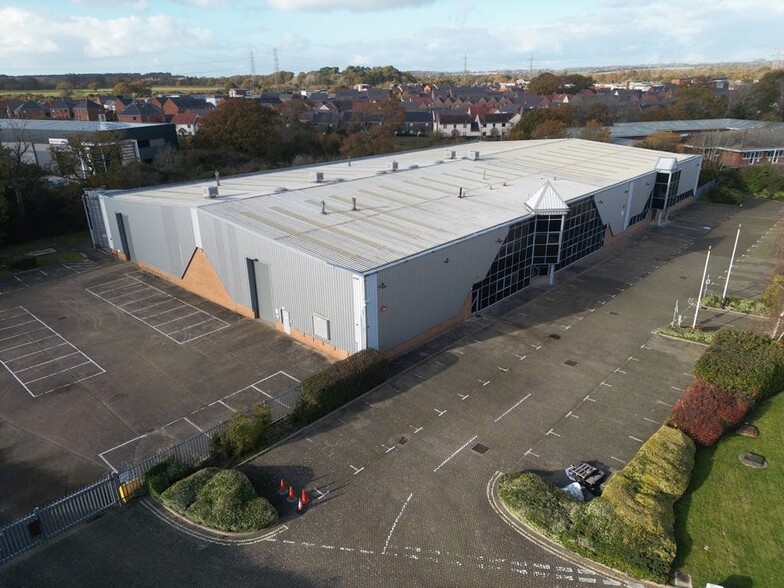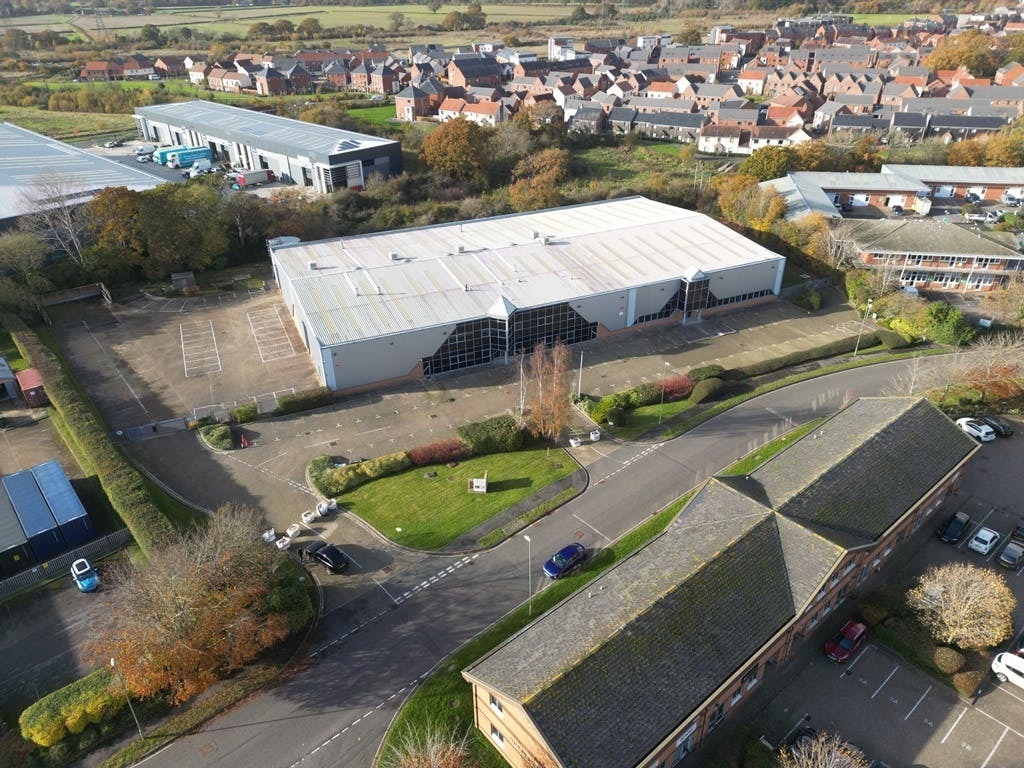Tileasy House 7 Waterberry Dr 2,107 - 35,251 SF of Industrial Space Available in Waterlooville PO7 7UW



HIGHLIGHTS
- Headquarters building
- 135 car parking spaces (with extant planning consent to extend to 160 spaces)
- Warehouse/Production area, two storey office and canteen
FEATURES
ALL AVAILABLE SPACES(2)
Display Rent as
- SPACE
- SIZE
- TERM
- RENT
- SPACE USE
- CONDITION
- AVAILABLE
Waterberry Drive is located approximately 1.3 miles from the centre of Waterlooville, 6 miles north of Portsmouth, 20 miles east of Southampton and 38 miles south west of Guildford. Waterlooville is strategically located next to the A3(M), A27 and the M27, providing good communication links. Southampton international airport is located approximately 20 miles east and Heathrow airport is situated 56 miles to the north.
- Use Class: B2
- Central Heating System
- Security System
- Drop Ceilings
- Private Restrooms
- A modern detached industrial unit.
- 135 car spaces.
- Can be combined with additional space(s) for up to 35,251 SF of adjacent space
- Kitchen
- Closed Circuit Television Monitoring (CCTV)
- Automatic Blinds
- Yard
- Currently undergoing renovation.
Tileasy House is located in Waterberry Drive, Waterlooville, approximately 1.3 miles from the centre of Waterlooville, 6 miles north of Portsmouth, 20 miles east of Southampton and 38 miles south west of Guildford.
- Use Class: B2
- Can be combined with additional space(s) for up to 35,251 SF of adjacent space
- Kitchen
- Closed Circuit Television Monitoring (CCTV)
- Automatic Blinds
- Yard
- Large gated yard.
- Includes 2,107 SF of dedicated office space
- Central Heating System
- Security System
- Drop Ceilings
- Private Restrooms
- 135 car spaces
- Open plan
| Space | Size | Term | Rent | Space Use | Condition | Available |
| Ground | 33,144 SF | Negotiable | £10.00 /SF/PA | Industrial | Full Build-Out | 30 Days |
| 1st Floor | 2,107 SF | Negotiable | £10.00 /SF/PA | Industrial | Full Build-Out | 30 Days |
Ground
| Size |
| 33,144 SF |
| Term |
| Negotiable |
| Rent |
| £10.00 /SF/PA |
| Space Use |
| Industrial |
| Condition |
| Full Build-Out |
| Available |
| 30 Days |
1st Floor
| Size |
| 2,107 SF |
| Term |
| Negotiable |
| Rent |
| £10.00 /SF/PA |
| Space Use |
| Industrial |
| Condition |
| Full Build-Out |
| Available |
| 30 Days |
PROPERTY OVERVIEW
A modern detached industrial/logistics unit currently undergoing renovation with new loading doors, upgraded offices and internal alterations to provide a clear, open plan production or warehouse space. The site area is 2.5 acres approx. with 135 car spaces (exceptional parking ratio) and planning to add a further 25 spaces. There is a large gated yard with two loading doors, with space to park several commercial vehicles. The building is sprinklered, has overhead gas fired heating and LED lighting in the factory/warehouse.






