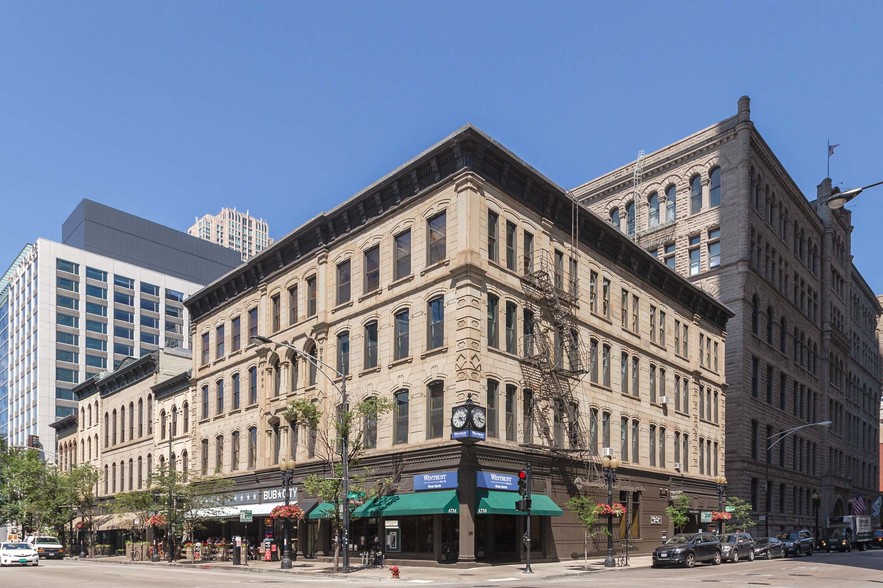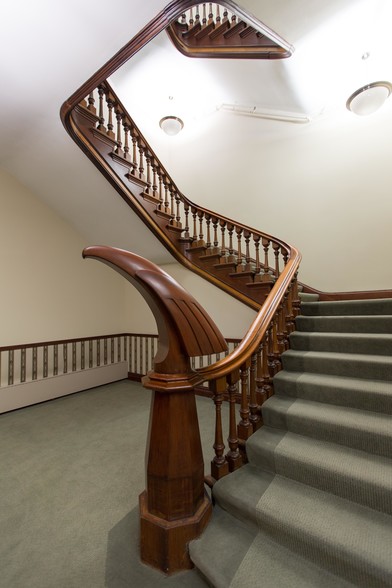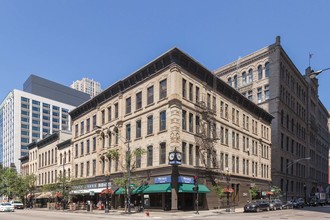
This feature is unavailable at the moment.
We apologize, but the feature you are trying to access is currently unavailable. We are aware of this issue and our team is working hard to resolve the matter.
Please check back in a few minutes. We apologize for the inconvenience.
- LoopNet Team
thank you

Your email has been sent!
70 W Hubbard St
487 - 17,058 SF of Office Space Available in Chicago, IL 60654


all available spaces(7)
Display Rent as
- Space
- Size
- Term
- Rent
- Space Use
- Condition
- Available
- Mostly Open Floor Plan Layout
Rent is Negotiable Contiguous with Suite 205
- Mostly Open Floor Plan Layout
- Central Air and Heating
- Can be combined with additional space(s) for up to 2,339 SF of adjacent space
Rent is Negotiable Contiguous with Suite 203
- Mostly Open Floor Plan Layout
- Can be combined with additional space(s) for up to 2,339 SF of adjacent space
- Can be combined with additional space(s) for up to 4,114 SF of adjacent space
- 3 Private Offices
- Can be combined with additional space(s) for up to 4,114 SF of adjacent space
- 1 Conference Room
- Asking Rental Rate: Negotiable - Contiguous: 3,186 RSF (with Suite 302)
- Can be combined with additional space(s) for up to 4,114 SF of adjacent space
- Rate is negotiable - Full floor opportunity with potential for private rooftop deck - Top floor with great light and views overlooking Clark and Hubbard Streets - Heavily demised with perimeter private offices - Perfect for a professional services or law firm
| Space | Size | Term | Rent | Space Use | Condition | Available |
| 2nd Floor, Ste 200 | 3,557 SF | Negotiable | Upon Application Upon Application Upon Application Upon Application Upon Application Upon Application | Office | - | Now |
| 2nd Floor, Ste 203 | 559 SF | Negotiable | Upon Application Upon Application Upon Application Upon Application Upon Application Upon Application | Office | Full Build-Out | Now |
| 2nd Floor, Ste 205 | 1,780 SF | Negotiable | Upon Application Upon Application Upon Application Upon Application Upon Application Upon Application | Office | Partial Build-Out | Now |
| 3rd Floor, Ste 302 | 2,678 SF | Negotiable | Upon Application Upon Application Upon Application Upon Application Upon Application Upon Application | Office | - | Now |
| 3rd Floor, Ste 304 | 949 SF | Negotiable | Upon Application Upon Application Upon Application Upon Application Upon Application Upon Application | Office | - | Now |
| 3rd Floor, Ste 305 | 487 SF | Negotiable | Upon Application Upon Application Upon Application Upon Application Upon Application Upon Application | Office | - | Now |
| 4th Floor, Ste 400 | 7,048 SF | Negotiable | Upon Application Upon Application Upon Application Upon Application Upon Application Upon Application | Office | - | 01/02/2026 |
2nd Floor, Ste 200
| Size |
| 3,557 SF |
| Term |
| Negotiable |
| Rent |
| Upon Application Upon Application Upon Application Upon Application Upon Application Upon Application |
| Space Use |
| Office |
| Condition |
| - |
| Available |
| Now |
2nd Floor, Ste 203
| Size |
| 559 SF |
| Term |
| Negotiable |
| Rent |
| Upon Application Upon Application Upon Application Upon Application Upon Application Upon Application |
| Space Use |
| Office |
| Condition |
| Full Build-Out |
| Available |
| Now |
2nd Floor, Ste 205
| Size |
| 1,780 SF |
| Term |
| Negotiable |
| Rent |
| Upon Application Upon Application Upon Application Upon Application Upon Application Upon Application |
| Space Use |
| Office |
| Condition |
| Partial Build-Out |
| Available |
| Now |
3rd Floor, Ste 302
| Size |
| 2,678 SF |
| Term |
| Negotiable |
| Rent |
| Upon Application Upon Application Upon Application Upon Application Upon Application Upon Application |
| Space Use |
| Office |
| Condition |
| - |
| Available |
| Now |
3rd Floor, Ste 304
| Size |
| 949 SF |
| Term |
| Negotiable |
| Rent |
| Upon Application Upon Application Upon Application Upon Application Upon Application Upon Application |
| Space Use |
| Office |
| Condition |
| - |
| Available |
| Now |
3rd Floor, Ste 305
| Size |
| 487 SF |
| Term |
| Negotiable |
| Rent |
| Upon Application Upon Application Upon Application Upon Application Upon Application Upon Application |
| Space Use |
| Office |
| Condition |
| - |
| Available |
| Now |
4th Floor, Ste 400
| Size |
| 7,048 SF |
| Term |
| Negotiable |
| Rent |
| Upon Application Upon Application Upon Application Upon Application Upon Application Upon Application |
| Space Use |
| Office |
| Condition |
| - |
| Available |
| 01/02/2026 |
2nd Floor, Ste 200
| Size | 3,557 SF |
| Term | Negotiable |
| Rent | Upon Application |
| Space Use | Office |
| Condition | - |
| Available | Now |
- Mostly Open Floor Plan Layout
2nd Floor, Ste 203
| Size | 559 SF |
| Term | Negotiable |
| Rent | Upon Application |
| Space Use | Office |
| Condition | Full Build-Out |
| Available | Now |
Rent is Negotiable Contiguous with Suite 205
- Mostly Open Floor Plan Layout
- Can be combined with additional space(s) for up to 2,339 SF of adjacent space
- Central Air and Heating
2nd Floor, Ste 205
| Size | 1,780 SF |
| Term | Negotiable |
| Rent | Upon Application |
| Space Use | Office |
| Condition | Partial Build-Out |
| Available | Now |
Rent is Negotiable Contiguous with Suite 203
- Mostly Open Floor Plan Layout
- Can be combined with additional space(s) for up to 2,339 SF of adjacent space
3rd Floor, Ste 302
| Size | 2,678 SF |
| Term | Negotiable |
| Rent | Upon Application |
| Space Use | Office |
| Condition | - |
| Available | Now |
- Can be combined with additional space(s) for up to 4,114 SF of adjacent space
3rd Floor, Ste 304
| Size | 949 SF |
| Term | Negotiable |
| Rent | Upon Application |
| Space Use | Office |
| Condition | - |
| Available | Now |
- 3 Private Offices
- 1 Conference Room
- Can be combined with additional space(s) for up to 4,114 SF of adjacent space
3rd Floor, Ste 305
| Size | 487 SF |
| Term | Negotiable |
| Rent | Upon Application |
| Space Use | Office |
| Condition | - |
| Available | Now |
- Asking Rental Rate: Negotiable - Contiguous: 3,186 RSF (with Suite 302)
- Can be combined with additional space(s) for up to 4,114 SF of adjacent space
4th Floor, Ste 400
| Size | 7,048 SF |
| Term | Negotiable |
| Rent | Upon Application |
| Space Use | Office |
| Condition | - |
| Available | 01/02/2026 |
- Rate is negotiable - Full floor opportunity with potential for private rooftop deck - Top floor with great light and views overlooking Clark and Hubbard Streets - Heavily demised with perimeter private offices - Perfect for a professional services or law firm
Property Overview
Real estate investor H.H. Magie built this stone-fronted store and office building in 1872. Designed by architects Bauer & Loebnitz, the elaborately detailed sandstone facades and well-appointed interiors made the Magie Building comparable to the Loop’s finest buildings. In 1875, Magie gave part ownership to his sonin-law Lambert Tree, who is well-known in Chicago history for erecting the landmark Tree Studios on State Street between Ohio and Ontario, another Friedman property. The interior includes a large two-story hall originally intended for large public gatherings. At the turn of the century the hall was the distribution headquarters of Essanay Studios, a moviemaking firm whose performers included Gloria Swanson, Wallace Beery, and Charlie Chaplin. In the 1920s, the building’s retail storefront at 66 W Hubbard was the location of the legendary “Noose Coffee Shop” a popular hangout of newspaper reporters, attorneys, and other habitués of the Criminal Courts Building next door. Restaurant owner Joe Stein was for many years responsible for preparing the “last meals” of criminals scheduled for hanging in the alley between the courthouse and the adjacent County Jail Today the building is home to office and retail tenants.
- Banking
- Bus Route
- Controlled Access
- Public Transport
- Restaurant
- Central Heating
- High Ceilings
PROPERTY FACTS
Presented by

70 W Hubbard St
Hmm, there seems to have been an error sending your message. Please try again.
Thanks! Your message was sent.














