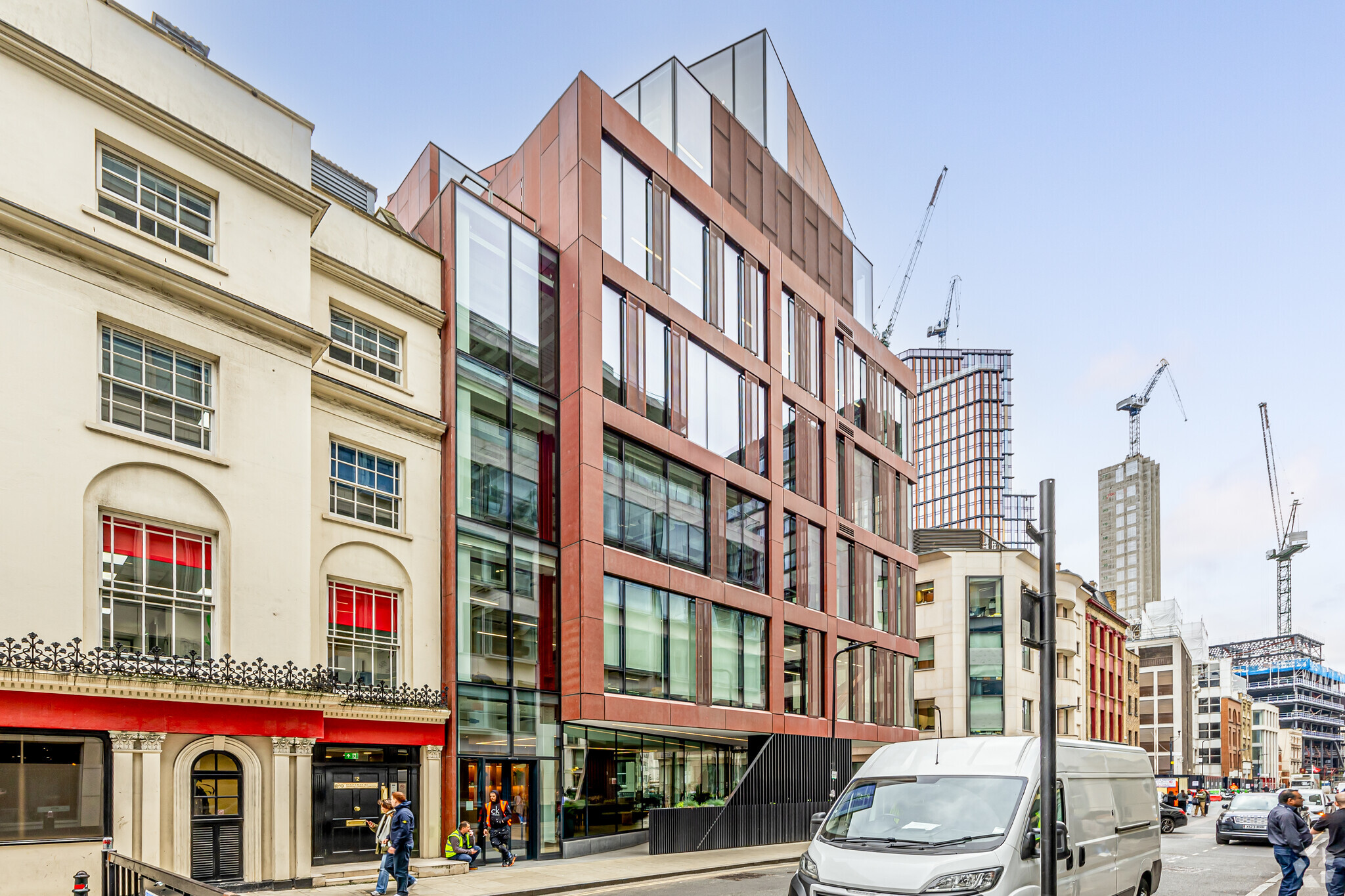70 Wilson St 4,267 - 60,610 SF of 4-Star Office Space Available in London EC2A 2DB
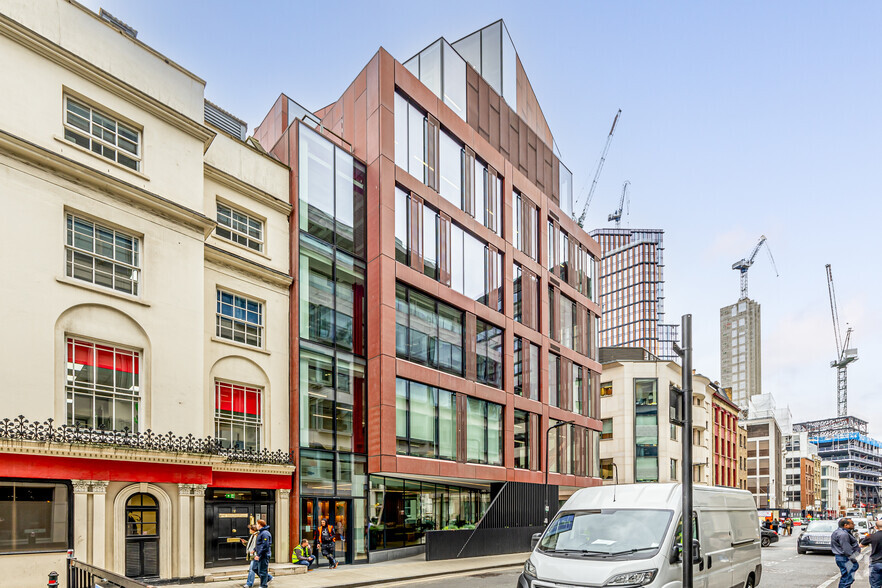
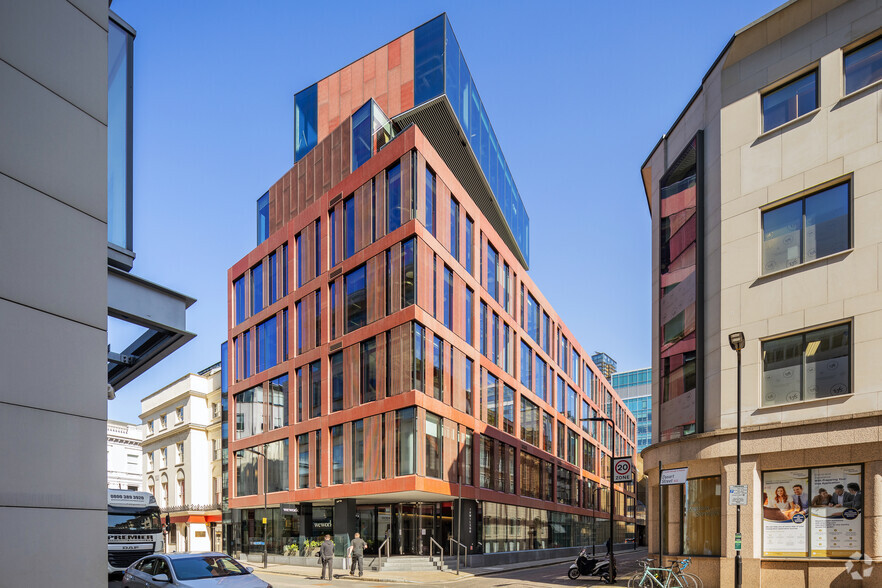
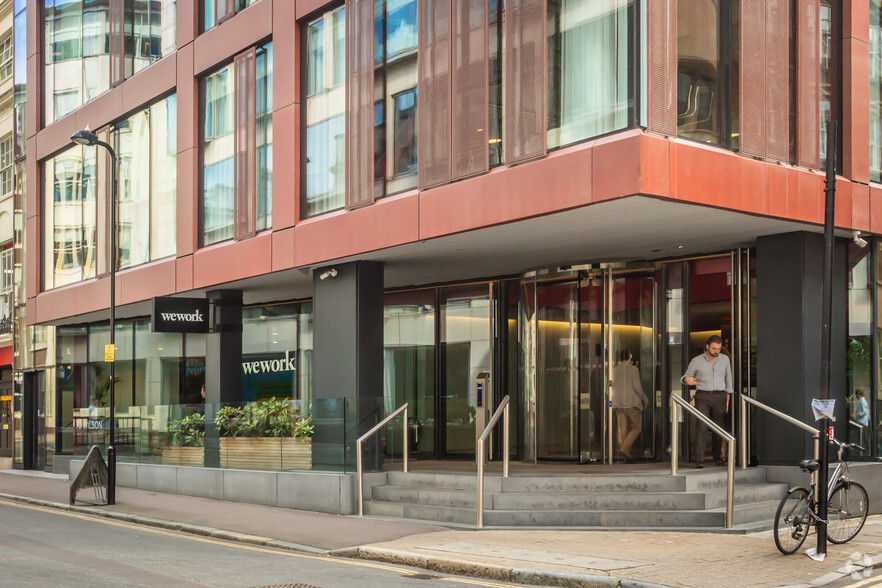
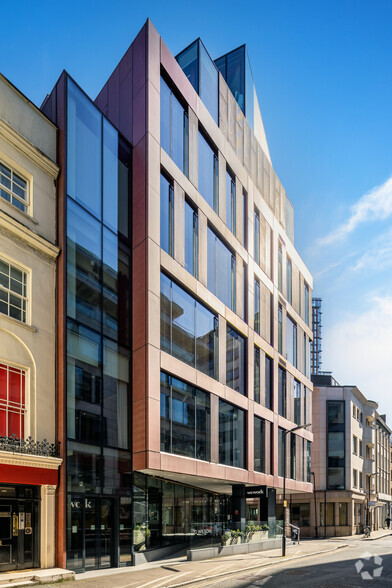
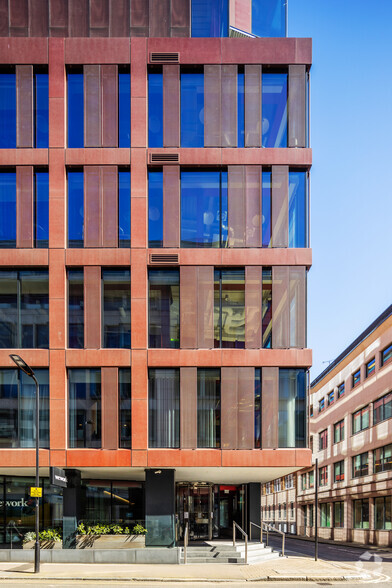
HIGHLIGHTS
- 118 secure cycle spaces with 'cycle in/cycle out' entrance
- 3 x 13 person passenger lifts
- 8 showers and 37 lockers
ALL AVAILABLE SPACES(6)
Display Rent as
- SPACE
- SIZE
- TERM
- RENT
- SPACE USE
- CONDITION
- AVAILABLE
Originally redeveloped in partnership with the Carbon Trust, 70 Wilson is designed around comfort and sustainability, with excellent ventilation, cooling systems and full height glazing to let in maximum warmth and light. Our newly refurbished, double-height reception provides a high end arrival experience with business lounge and all occupiers can enjoy the landscaped courtyard. The floors have been refurbished to Cat A condition with exposed primary steels and services. The 4th floor benefits from a private terrace and the 3rd floor has a balcony.
- Use Class: E
- Mostly Open Floor Plan Layout
- Conference Rooms
- Closed Circuit Television Monitoring (CCTV)
- Bicycle Storage
- Private Restrooms
- Raised access floors
- Newly refurbished reception
- Fully Built-Out as Standard Office
- Fits 31 - 98 People
- Can be combined with additional space(s) for up to 60,610 SF of adjacent space
- Natural Light
- Energy Performance Rating - A
- Open-Plan
- Floor to ceiling height 2.7-3.0m
- Low Carbon Workplace
Originally redeveloped in partnership with the Carbon Trust, 70 Wilson is designed around comfort and sustainability, with excellent ventilation, cooling systems and full height glazing to let in maximum warmth and light. Our newly refurbished, double-height reception provides a high end arrival experience with business lounge and all occupiers can enjoy the landscaped courtyard. The floors have been refurbished to Cat A condition with exposed primary steels and services. The 4th floor benefits from a private terrace and the 3rd floor has a balcony.
- Use Class: E
- Mostly Open Floor Plan Layout
- Conference Rooms
- Closed Circuit Television Monitoring (CCTV)
- Bicycle Storage
- Private Restrooms
- Raised access floors
- Newly refurbished reception
- Fully Built-Out as Standard Office
- Fits 32 - 101 People
- Can be combined with additional space(s) for up to 60,610 SF of adjacent space
- Natural Light
- Energy Performance Rating - A
- Open-Plan
- Floor to ceiling height 2.7-3.0m
- Low Carbon Workplace
Originally redeveloped in partnership with the Carbon Trust, 70 Wilson is designed around comfort and sustainability, with excellent ventilation, cooling systems and full height glazing to let in maximum warmth and light. Our newly refurbished, double-height reception provides a high end arrival experience with business lounge and all occupiers can enjoy the landscaped courtyard. The floors have been refurbished to Cat A condition with exposed primary steels and services. The 4th floor benefits from a private terrace and the 3rd floor has a balcony.
- Use Class: E
- Mostly Open Floor Plan Layout
- Conference Rooms
- Closed Circuit Television Monitoring (CCTV)
- Bicycle Storage
- Private Restrooms
- Raised access floors
- Newly refurbished reception
- Fully Built-Out as Standard Office
- Fits 31 - 99 People
- Can be combined with additional space(s) for up to 60,610 SF of adjacent space
- Natural Light
- Energy Performance Rating - A
- Open-Plan
- Floor to ceiling height 2.7-3.0m
- Low Carbon Workplace
Originally redeveloped in partnership with the Carbon Trust, 70 Wilson is designed around comfort and sustainability, with excellent ventilation, cooling systems and full height glazing to let in maximum warmth and light. Our newly refurbished, double-height reception provides a high end arrival experience with business lounge and all occupiers can enjoy the landscaped courtyard. The floors have been refurbished to Cat A condition with exposed primary steels and services. The 4th floor benefits from a private terrace and the 3rd floor has a balcony.
- Use Class: E
- Mostly Open Floor Plan Layout
- Conference Rooms
- Closed Circuit Television Monitoring (CCTV)
- Bicycle Storage
- Private Restrooms
- Raised access floors
- Newly refurbished reception
- Fully Built-Out as Standard Office
- Fits 30 - 94 People
- Can be combined with additional space(s) for up to 60,610 SF of adjacent space
- Natural Light
- Energy Performance Rating - A
- Open-Plan
- Floor to ceiling height 2.7-3.0m
- Low Carbon Workplace
Originally redeveloped in partnership with the Carbon Trust, 70 Wilson is designed around comfort and sustainability, with excellent ventilation, cooling systems and full height glazing to let in maximum warmth and light. Our newly refurbished, double-height reception provides a high end arrival experience with business lounge and all occupiers can enjoy the landscaped courtyard. The floors have been refurbished to Cat A condition with exposed primary steels and services. The 4th floor benefits from a private terrace and the 3rd floor has a balcony.
- Use Class: E
- Mostly Open Floor Plan Layout
- Conference Rooms
- Closed Circuit Television Monitoring (CCTV)
- Bicycle Storage
- Private Restrooms
- Raised access floors
- Newly refurbished reception
- Fully Built-Out as Standard Office
- Fits 20 - 62 People
- Can be combined with additional space(s) for up to 60,610 SF of adjacent space
- Natural Light
- Energy Performance Rating - A
- Open-Plan
- Floor to ceiling height 2.7-3.0m
- Low Carbon Workplace
Originally redeveloped in partnership with the Carbon Trust, 70 Wilson is designed around comfort and sustainability, with excellent ventilation, cooling systems and full height glazing to let in maximum warmth and light. Our newly refurbished, double-height reception provides a high end arrival experience with business lounge and all occupiers can enjoy the landscaped courtyard. The floors have been refurbished to Cat A condition with exposed primary steels and services. The 4th floor benefits from a private terrace and the 3rd floor has a balcony.
- Use Class: E
- Mostly Open Floor Plan Layout
- Conference Rooms
- Closed Circuit Television Monitoring (CCTV)
- Bicycle Storage
- Private Restrooms
- Raised access floors
- Newly refurbished reception
- Fully Built-Out as Standard Office
- Fits 11 - 35 People
- Can be combined with additional space(s) for up to 60,610 SF of adjacent space
- Natural Light
- Energy Performance Rating - A
- Open-Plan
- Floor to ceiling height 2.7-3.0m
- Low Carbon Workplace
| Space | Size | Term | Rent | Space Use | Condition | Available |
| 1st Floor | 12,133 SF | Negotiable | £72.50 /SF/PA | Office | Full Build-Out | 30/05/2025 |
| 2nd Floor | 12,564 SF | Negotiable | £77.50 /SF/PA | Office | Full Build-Out | 30/05/2025 |
| 3rd Floor | 12,370 SF | Negotiable | £80.00 /SF/PA | Office | Full Build-Out | 30/05/2025 |
| 4th Floor | 11,631 SF | Negotiable | £82.50 /SF/PA | Office | Full Build-Out | 30/05/2025 |
| 5th Floor | 7,645 SF | Negotiable | £85.00 /SF/PA | Office | Full Build-Out | 30/05/2025 |
| 6th Floor | 4,267 SF | Negotiable | £85.00 /SF/PA | Office | Full Build-Out | 30/05/2025 |
1st Floor
| Size |
| 12,133 SF |
| Term |
| Negotiable |
| Rent |
| £72.50 /SF/PA |
| Space Use |
| Office |
| Condition |
| Full Build-Out |
| Available |
| 30/05/2025 |
2nd Floor
| Size |
| 12,564 SF |
| Term |
| Negotiable |
| Rent |
| £77.50 /SF/PA |
| Space Use |
| Office |
| Condition |
| Full Build-Out |
| Available |
| 30/05/2025 |
3rd Floor
| Size |
| 12,370 SF |
| Term |
| Negotiable |
| Rent |
| £80.00 /SF/PA |
| Space Use |
| Office |
| Condition |
| Full Build-Out |
| Available |
| 30/05/2025 |
4th Floor
| Size |
| 11,631 SF |
| Term |
| Negotiable |
| Rent |
| £82.50 /SF/PA |
| Space Use |
| Office |
| Condition |
| Full Build-Out |
| Available |
| 30/05/2025 |
5th Floor
| Size |
| 7,645 SF |
| Term |
| Negotiable |
| Rent |
| £85.00 /SF/PA |
| Space Use |
| Office |
| Condition |
| Full Build-Out |
| Available |
| 30/05/2025 |
6th Floor
| Size |
| 4,267 SF |
| Term |
| Negotiable |
| Rent |
| £85.00 /SF/PA |
| Space Use |
| Office |
| Condition |
| Full Build-Out |
| Available |
| 30/05/2025 |
PROPERTY OVERVIEW
70 Wilson Street is conveniently located a 5-6 minute walk from Liverpool Street, Moorgate, Old Street and Shoreditch High Street stations providing occupiers with excellent transport connections (Elizabeth, Central, Circle, Hammersmith & City, Metropolitan, Northern, Overground & National Rail) With an abundance of cafes, restaurants and bars nearby there's something for everyone. Some local favourites include Bar Douro, José Pizarro Lantana, Ozone Coffee Roasters and Bistro Freddie.
- Raised Floor
- EPC - B
- Bicycle Storage
- Lift Access
- Reception
- Secure Storage
- Air Conditioning







