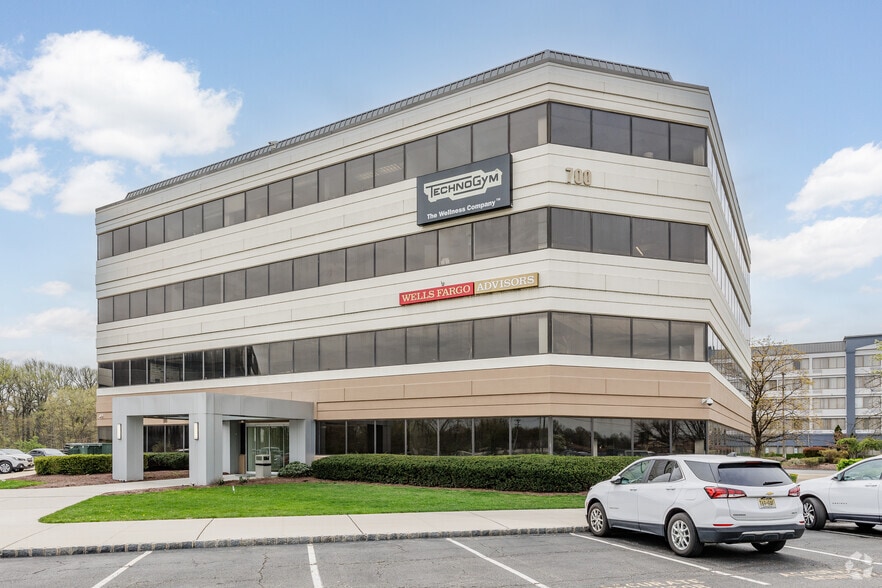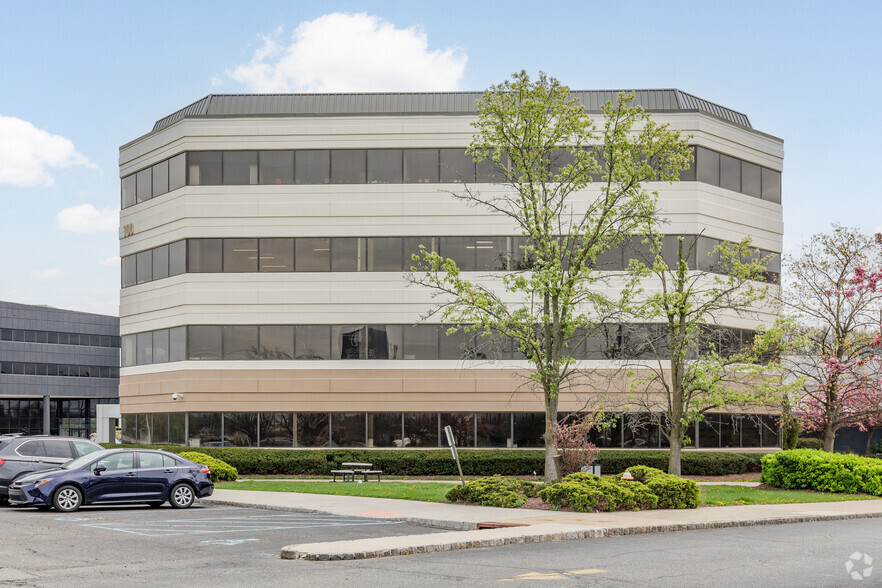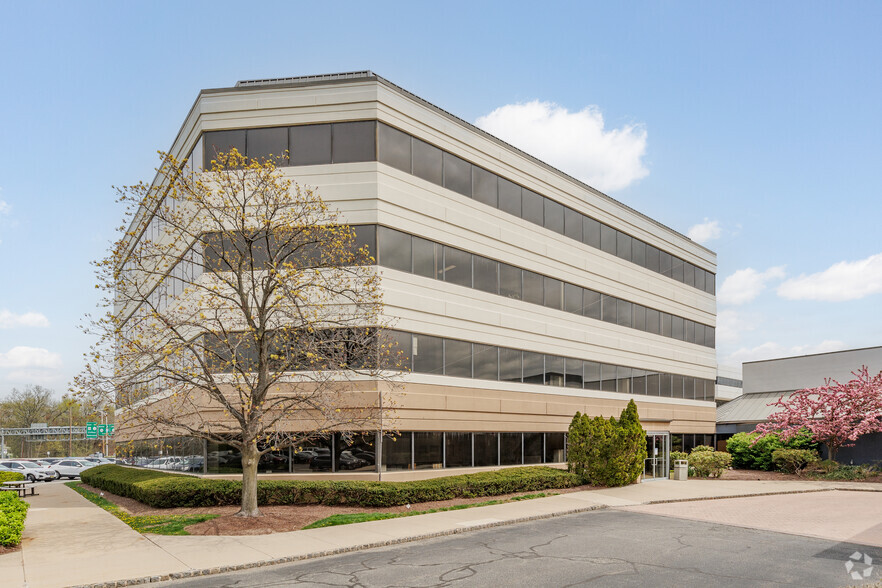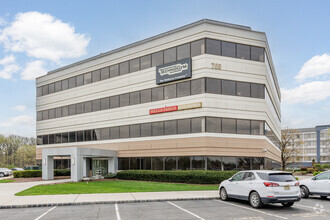
700 Route 46 E
This feature is unavailable at the moment.
We apologize, but the feature you are trying to access is currently unavailable. We are aware of this issue and our team is working hard to resolve the matter.
Please check back in a few minutes. We apologize for the inconvenience.
- LoopNet Team
thank you

Your email has been sent!
700 Route 46 E
2,513 - 17,750 SF of Office Space Available in Fairfield, NJ 07004



all available spaces(3)
Display Rent as
- Space
- Size
- Term
- Rent
- Space Use
- Condition
- Available
Excellent corner suite available
- Listed rate may not include certain utilities, building services and property expenses
- Mostly Open Floor Plan Layout
- Central Air Conditioning
- Fully Carpeted
- Drop Ceilings
- After Hours HVAC Available
- Fully Built-Out as Standard Office
- Space is in Excellent Condition
- Elevator Access
- Corner Space
- Natural Light
- Listed rate may not include certain utilities, building services and property expenses
- Mostly Open Floor Plan Layout
- Space is in Excellent Condition
- Elevator Access
- Drop Ceilings
- After Hours HVAC Available
- 24 Hour Access
- Direct access to Highway 46
- Fully Built-Out as Standard Office
- Finished Ceilings: 9 ft - 9 ft 9 in
- Central Air Conditioning
- Private Restrooms
- Natural Light
- Lots of Window
- Controlled Access
Corner Suite LOTS on Windows
- Listed lease rate plus proportional share of electrical cost
- 5 Private Offices
- 8 Workstations
- Space is in Excellent Condition
- Corner Space
- Private Office
- Fully Built-Out as Standard Office
- 1 Conference Room
- Finished Ceilings: 10 ft
- Lots on windows
- Sun Light
| Space | Size | Term | Rent | Space Use | Condition | Available |
| 1st Floor, Ste 120 | 3,237 SF | 3-5 Years | £17.36 /SF/PA £1.45 /SF/MO £186.84 /m²/PA £15.57 /m²/MO £56,188 /PA £4,682 /MO | Office | Full Build-Out | Now |
| 2nd Floor, Ste Full Floor | 12,000 SF | 3-5 Years | £17.36 /SF/PA £1.45 /SF/MO £186.84 /m²/PA £15.57 /m²/MO £208,296 /PA £17,358 /MO | Office | Full Build-Out | Now |
| 4th Floor, Ste 450 | 2,513 SF | 3-5 Years | £17.36 /SF/PA £1.45 /SF/MO £186.84 /m²/PA £15.57 /m²/MO £43,621 /PA £3,635 /MO | Office | Full Build-Out | Now |
1st Floor, Ste 120
| Size |
| 3,237 SF |
| Term |
| 3-5 Years |
| Rent |
| £17.36 /SF/PA £1.45 /SF/MO £186.84 /m²/PA £15.57 /m²/MO £56,188 /PA £4,682 /MO |
| Space Use |
| Office |
| Condition |
| Full Build-Out |
| Available |
| Now |
2nd Floor, Ste Full Floor
| Size |
| 12,000 SF |
| Term |
| 3-5 Years |
| Rent |
| £17.36 /SF/PA £1.45 /SF/MO £186.84 /m²/PA £15.57 /m²/MO £208,296 /PA £17,358 /MO |
| Space Use |
| Office |
| Condition |
| Full Build-Out |
| Available |
| Now |
4th Floor, Ste 450
| Size |
| 2,513 SF |
| Term |
| 3-5 Years |
| Rent |
| £17.36 /SF/PA £1.45 /SF/MO £186.84 /m²/PA £15.57 /m²/MO £43,621 /PA £3,635 /MO |
| Space Use |
| Office |
| Condition |
| Full Build-Out |
| Available |
| Now |
1 of 1
VIDEOS
3D TOUR
PHOTOS
STREET VIEW
STREET
MAP
1st Floor, Ste 120
| Size | 3,237 SF |
| Term | 3-5 Years |
| Rent | £17.36 /SF/PA |
| Space Use | Office |
| Condition | Full Build-Out |
| Available | Now |
Excellent corner suite available
- Listed rate may not include certain utilities, building services and property expenses
- Fully Built-Out as Standard Office
- Mostly Open Floor Plan Layout
- Space is in Excellent Condition
- Central Air Conditioning
- Elevator Access
- Fully Carpeted
- Corner Space
- Drop Ceilings
- Natural Light
- After Hours HVAC Available
1 of 1
VIDEOS
3D TOUR
PHOTOS
STREET VIEW
STREET
MAP
2nd Floor, Ste Full Floor
| Size | 12,000 SF |
| Term | 3-5 Years |
| Rent | £17.36 /SF/PA |
| Space Use | Office |
| Condition | Full Build-Out |
| Available | Now |
- Listed rate may not include certain utilities, building services and property expenses
- Fully Built-Out as Standard Office
- Mostly Open Floor Plan Layout
- Finished Ceilings: 9 ft - 9 ft 9 in
- Space is in Excellent Condition
- Central Air Conditioning
- Elevator Access
- Private Restrooms
- Drop Ceilings
- Natural Light
- After Hours HVAC Available
- Lots of Window
- 24 Hour Access
- Controlled Access
- Direct access to Highway 46
1 of 1
VIDEOS
3D TOUR
PHOTOS
STREET VIEW
STREET
MAP
4th Floor, Ste 450
| Size | 2,513 SF |
| Term | 3-5 Years |
| Rent | £17.36 /SF/PA |
| Space Use | Office |
| Condition | Full Build-Out |
| Available | Now |
Corner Suite LOTS on Windows
- Listed lease rate plus proportional share of electrical cost
- Fully Built-Out as Standard Office
- 5 Private Offices
- 1 Conference Room
- 8 Workstations
- Finished Ceilings: 10 ft
- Space is in Excellent Condition
- Lots on windows
- Corner Space
- Sun Light
- Private Office
Property Overview
Office building with lots of Natural light next to the DoubleTree by Hilton Fairfield Hotel & Suites
- Fitness Centre
- Pond
- Property Manager on Site
- Restaurant
PROPERTY FACTS
Building Type
Office
Year Built/Renovated
1983/2005
Number of Floors
4
Building Size
48,064 SF
Building Class
B
Typical Floor Size
12,016 SF
Parking
128 Surface Parking Spaces
SELECT TENANTS
- Floor
- Tenant Name
- Industry
- 4th
- Accurate Monitoring
- Educational Services
- 4th
- CRT Private Wealth Management
- Finance and Insurance
- 3rd
- EVS Broadcast Equipment
- Service type
- Multiple
- Technogym
- Professional, Scientific, and Technical Services
- 1st
- Wells Fargo Advisors
- Finance and Insurance
1 of 1
1 of 7
VIDEOS
3D TOUR
PHOTOS
STREET VIEW
STREET
MAP
1 of 1
Presented by
Josh Friedman
700 Route 46 E
Already a member? Log In
Hmm, there seems to have been an error sending your message. Please try again.
Thanks! Your message was sent.





