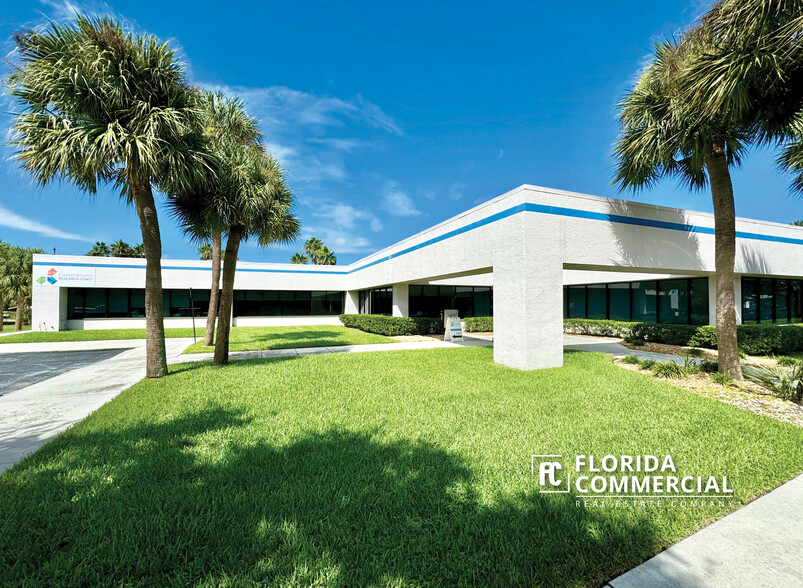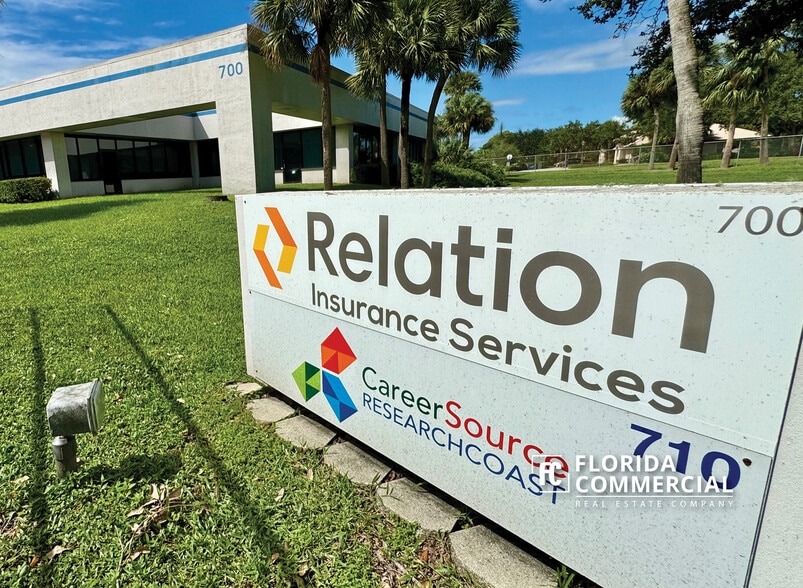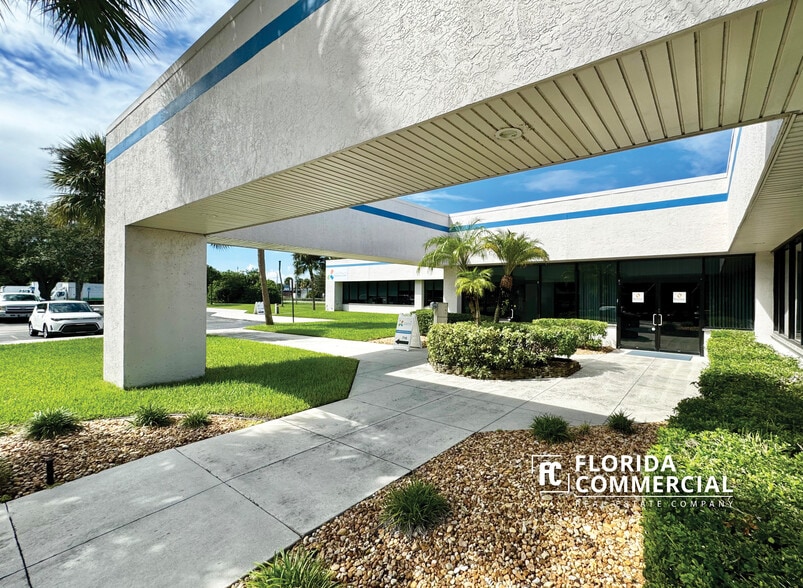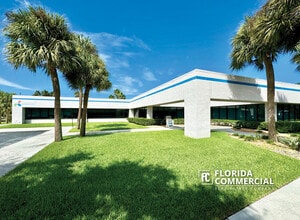
This feature is unavailable at the moment.
We apologize, but the feature you are trying to access is currently unavailable. We are aware of this issue and our team is working hard to resolve the matter.
Please check back in a few minutes. We apologize for the inconvenience.
- LoopNet Team
thank you

Your email has been sent!
Campus-Style Office Building 700 SE Central Pky
4,000 - 13,312 SF of Office Space Available in Stuart, FL 34994



all available spaces(2)
Display Rent as
- Space
- Size
- Term
- Rent
- Space Use
- Condition
- Available
Suite A offers 9,312 sq. ft. of thoughtfully designed space with enhanced security features, including a private locked entry separate from the main glass entrance. The layout includes a welcoming reception area, an open floor plan with cubicles, 9 private offices, 3 conference rooms, 2 copy rooms, a large data room with a dedicated breaker for IT, and a spacious cafeteria. Outdoor shaded seating and men’s and women’s restrooms with multiple stalls add extra convenience to this well-equipped suite. This exclusive 13,312 sq. ft. campus-style office building offers flexibility with two subdivided suites: Suite A (9,312 sq. ft.) and Suite B (4,000 sq. ft.). Lease one or both spaces, or take advantage of the entire building.
- Lease rate does not include utilities, property expenses or building services
- Office intensive layout
- Cubicle areas, Private Offices, & Conference Rooms
- Fully Built-Out as Standard Office
- Space is in Excellent Condition
Suite B offers 4,000 sq. ft. featuring 3 private offices, 2 conference / open workspaces, an IT room, kitchenette, private restrooms, and open floor areas for cubicles or partitions. Located on a spacious 2.5-acre fenced lot, it also provides generous outdoor space and abundant parking. This exclusive 13,312 sq. ft. campus-style office building offers flexibility with two subdivided suites: Suite A (9,312 sq. ft.) and Suite B (4,000 sq. ft.). Lease one or both spaces, or take advantage of the entire building.
- Lease rate does not include utilities, property expenses or building services
- Mostly Open Floor Plan Layout
- 2 Conference Rooms
- Private Offices, Conference, & Open Work Space
- Fully Built-Out as Standard Office
- 3 Private Offices
- Space is in Excellent Condition
| Space | Size | Term | Rent | Space Use | Condition | Available |
| 1st Floor, Ste A | 9,312 SF | Negotiable | £10.17 /SF/PA £0.85 /SF/MO £109.49 /m²/PA £9.12 /m²/MO £94,720 /PA £7,893 /MO | Office | Full Build-Out | Now |
| 1st Floor, Ste B | 4,000 SF | Negotiable | £10.17 /SF/PA £0.85 /SF/MO £109.49 /m²/PA £9.12 /m²/MO £40,687 /PA £3,391 /MO | Office | Full Build-Out | Now |
1st Floor, Ste A
| Size |
| 9,312 SF |
| Term |
| Negotiable |
| Rent |
| £10.17 /SF/PA £0.85 /SF/MO £109.49 /m²/PA £9.12 /m²/MO £94,720 /PA £7,893 /MO |
| Space Use |
| Office |
| Condition |
| Full Build-Out |
| Available |
| Now |
1st Floor, Ste B
| Size |
| 4,000 SF |
| Term |
| Negotiable |
| Rent |
| £10.17 /SF/PA £0.85 /SF/MO £109.49 /m²/PA £9.12 /m²/MO £40,687 /PA £3,391 /MO |
| Space Use |
| Office |
| Condition |
| Full Build-Out |
| Available |
| Now |
1st Floor, Ste A
| Size | 9,312 SF |
| Term | Negotiable |
| Rent | £10.17 /SF/PA |
| Space Use | Office |
| Condition | Full Build-Out |
| Available | Now |
Suite A offers 9,312 sq. ft. of thoughtfully designed space with enhanced security features, including a private locked entry separate from the main glass entrance. The layout includes a welcoming reception area, an open floor plan with cubicles, 9 private offices, 3 conference rooms, 2 copy rooms, a large data room with a dedicated breaker for IT, and a spacious cafeteria. Outdoor shaded seating and men’s and women’s restrooms with multiple stalls add extra convenience to this well-equipped suite. This exclusive 13,312 sq. ft. campus-style office building offers flexibility with two subdivided suites: Suite A (9,312 sq. ft.) and Suite B (4,000 sq. ft.). Lease one or both spaces, or take advantage of the entire building.
- Lease rate does not include utilities, property expenses or building services
- Fully Built-Out as Standard Office
- Office intensive layout
- Space is in Excellent Condition
- Cubicle areas, Private Offices, & Conference Rooms
1st Floor, Ste B
| Size | 4,000 SF |
| Term | Negotiable |
| Rent | £10.17 /SF/PA |
| Space Use | Office |
| Condition | Full Build-Out |
| Available | Now |
Suite B offers 4,000 sq. ft. featuring 3 private offices, 2 conference / open workspaces, an IT room, kitchenette, private restrooms, and open floor areas for cubicles or partitions. Located on a spacious 2.5-acre fenced lot, it also provides generous outdoor space and abundant parking. This exclusive 13,312 sq. ft. campus-style office building offers flexibility with two subdivided suites: Suite A (9,312 sq. ft.) and Suite B (4,000 sq. ft.). Lease one or both spaces, or take advantage of the entire building.
- Lease rate does not include utilities, property expenses or building services
- Fully Built-Out as Standard Office
- Mostly Open Floor Plan Layout
- 3 Private Offices
- 2 Conference Rooms
- Space is in Excellent Condition
- Private Offices, Conference, & Open Work Space
Property Overview
Exclusive Campus-style Office Building conveniently located on Central Parkway in Stuart! Flexible Leasing Opportunities include a 4,000 sf space, a 9,312 sf space, or potential to lease the entire 13,312 sf Free-Standing Building located on an oversized 2.5 Acre fenced parcel with large Outdoor Space and Ample Parking! Unique Property lends itself to numerous potential uses, including Corporate Headquarters, Educational Facilities/Schools & Day Care Facilities, Religious Facilities, Non-Profit Offices, and more! Priced below market at only $13.00 per sf Net, please contact Listing Broker for additional information and to set up a Property Tour.
PROPERTY FACTS
Presented by

Campus-Style Office Building | 700 SE Central Pky
Hmm, there seems to have been an error sending your message. Please try again.
Thanks! Your message was sent.







