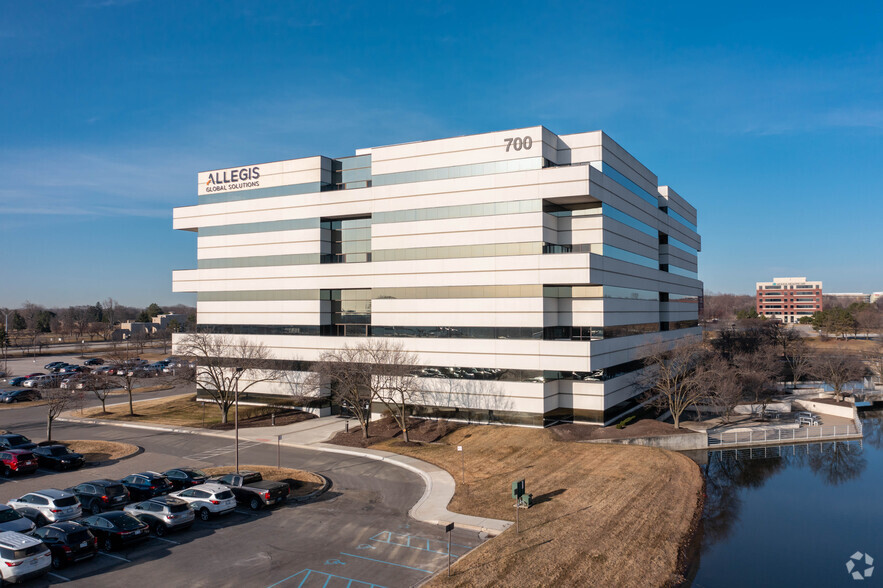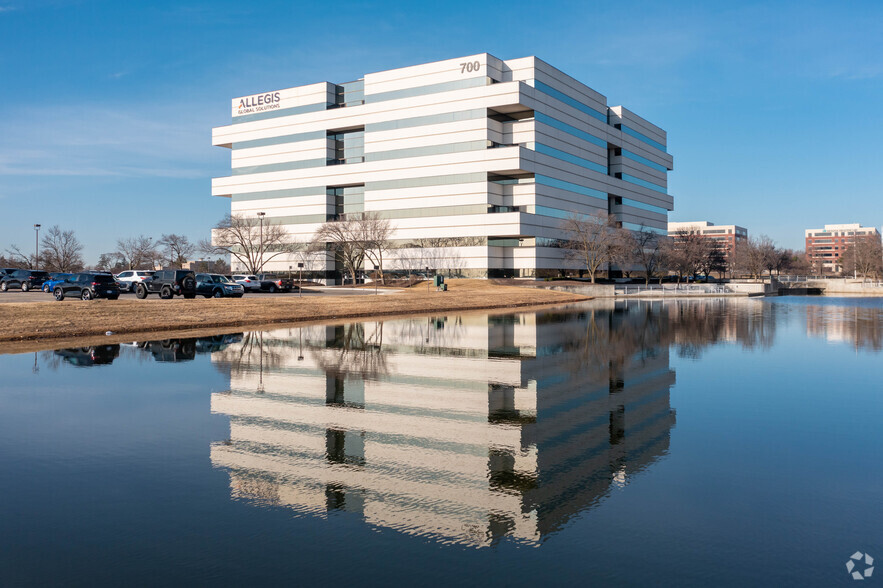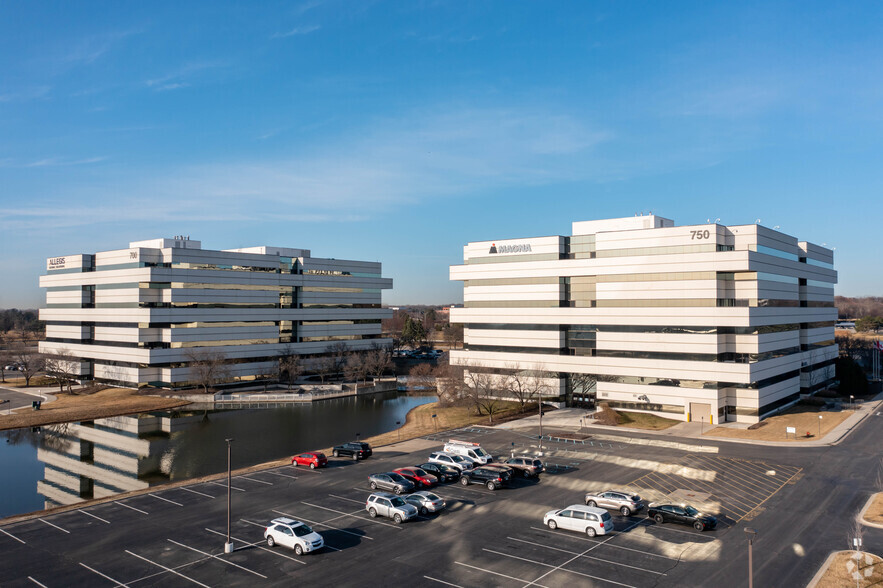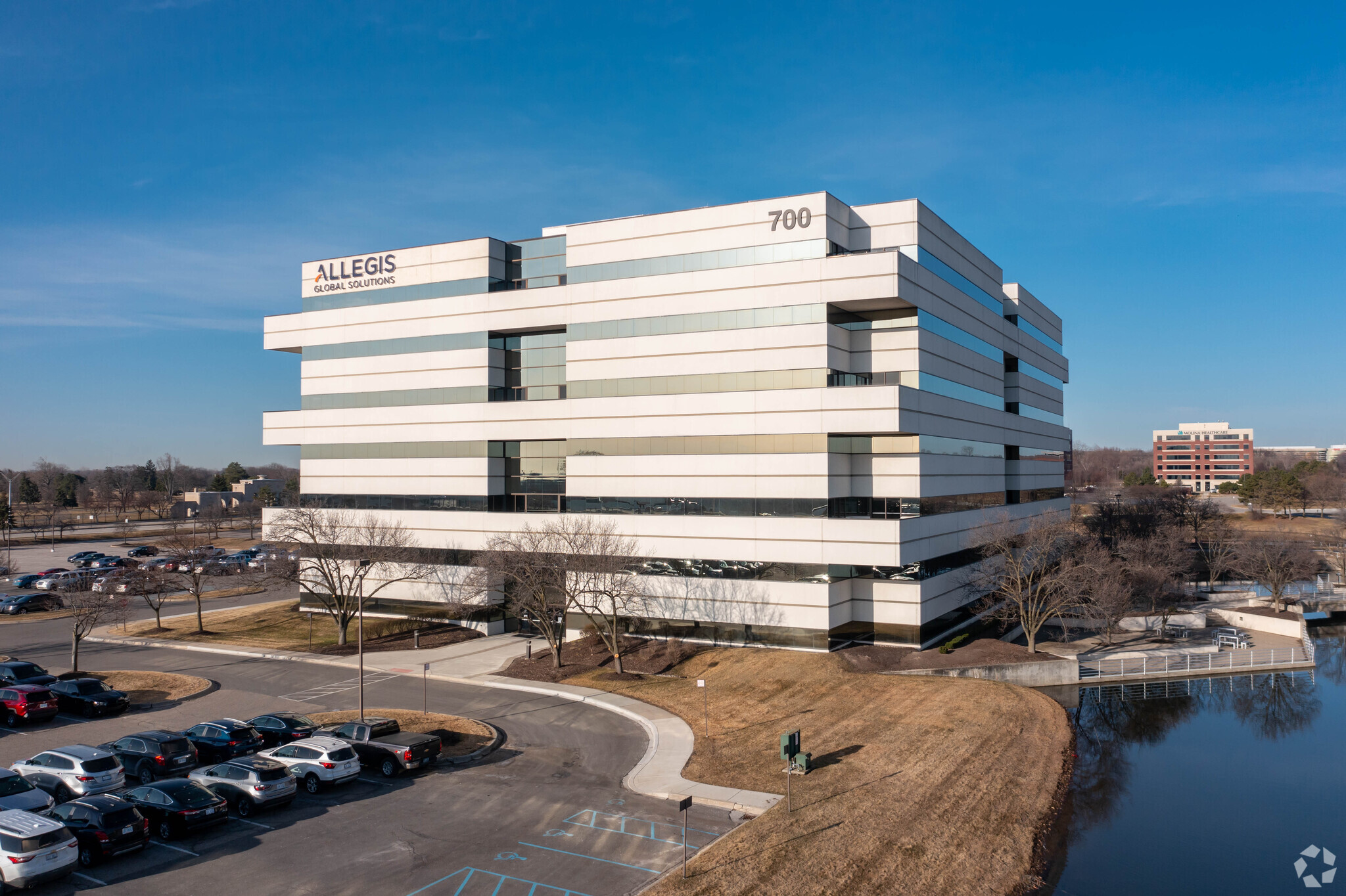North Troy Corporate Park 700 Tower Dr 1,934 - 40,800 SF of 4-Star Office Space Available in Troy, MI 48098



ALL AVAILABLE SPACES(5)
Display Rent as
- SPACE
- SIZE
- TERM
- RENT
- SPACE USE
- CONDITION
- AVAILABLE
Ideal Corporate HQ with I-75 building signage 7 story, ±242,000 SF building Lobbies and elevators have recently undergone a major renovation Fiber optics/cable in place Signage available Outdoor seating and patio area overlooking the water Dramatic atriums on the first and fifth floors Balconies available on 3rd, 5th, & 7th floors Parking ratio of 4.30 / 1,000 SF The building includes a conference facility and WiFi in all common areas Campus-like setting overlooks lush gardens and surrounding pond with fountain Close proximity amenities: hotels, restaurants, and shopping centers On-site management located on 1st floor Zoned R-C, Research Center, for maximum flexibility Easy access to 1-75 via Crooks Road exit Safe and Healthy work environment with Covid-19 protocols in place
- Listed lease rate plus proportional share of electrical cost
- Mostly Open Floor Plan Layout
- Fully Built-Out as Standard Office
Ideal Corporate HQ with I-75 building signage 7 story, ±242,000 SF building Lobbies and elevators have recently undergone a major renovation Fiber optics/cable in place Signage available Outdoor seating and patio area overlooking the water Dramatic atriums on the first and fifth floors Balconies available on 3rd, 5th, & 7th floors Parking ratio of 4.30 / 1,000 SF The building includes a conference facility and WiFi in all common areas Campus-like setting overlooks lush gardens and surrounding pond with fountain Close proximity amenities: hotels, restaurants, and shopping centers On-site management located on 1st floor Zoned R-C, Research Center, for maximum flexibility Easy access to 1-75 via Crooks Road exit Safe and Healthy work environment with Covid-19 protocols in place
- Listed lease rate plus proportional share of electrical cost
- Mostly Open Floor Plan Layout
- Fully Built-Out as Standard Office
- Central Air and Heating
Ideal Corporate HQ with I-75 building signage 7 story, ±242,000 SF building Lobbies and elevators have recently undergone a major renovation Fiber optics/cable in place Signage available Outdoor seating and patio area overlooking the water Dramatic atriums on the first and fifth floors Balconies available on 3rd, 5th, & 7th floors Parking ratio of 4.30 / 1,000 SF The building includes a conference facility and WiFi in all common areas Campus-like setting overlooks lush gardens and surrounding pond with fountain Close proximity amenities: hotels, restaurants, and shopping centers On-site management located on 1st floor Zoned R-C, Research Center, for maximum flexibility Easy access to 1-75 via Crooks Road exit Safe and Healthy work environment with Covid-19 protocols in place
- Listed lease rate plus proportional share of electrical cost
- Mostly Open Floor Plan Layout
- Fully Built-Out as Standard Office
Ideal Corporate HQ with I-75 building signage 7 story, ±242,000 SF building Lobbies and elevators have recently undergone a major renovation Fiber optics/cable in place Signage available Outdoor seating and patio area overlooking the water Dramatic atriums on the first and fifth floors Balconies available on 3rd, 5th, & 7th floors Parking ratio of 4.30 / 1,000 SF The building includes a conference facility and WiFi in all common areas Campus-like setting overlooks lush gardens and surrounding pond with fountain Close proximity amenities: hotels, restaurants, and shopping centers On-site management located on 1st floor Zoned R-C, Research Center, for maximum flexibility Easy access to 1-75 via Crooks Road exit Safe and Healthy work environment with Covid-19 protocols in place
- Listed lease rate plus proportional share of electrical cost
Ideal Corporate HQ with I-75 building signage 7 story, ±242,000 SF building Lobbies and elevators have recently undergone a major renovation Fiber optics/cable in place Signage available Outdoor seating and patio area overlooking the water Dramatic atriums on the first and fifth floors Balconies available on 3rd, 5th, & 7th floors Parking ratio of 4.30 / 1,000 SF The building includes a conference facility and WiFi in all common areas Campus-like setting overlooks lush gardens and surrounding pond with fountain Close proximity amenities: hotels, restaurants, and shopping centers On-site management located on 1st floor Zoned R-C, Research Center, for maximum flexibility Easy access to 1-75 via Crooks Road exit Safe and Healthy work environment with Covid-19 protocols in place
- Listed lease rate plus proportional share of electrical cost
| Space | Size | Term | Rent | Space Use | Condition | Available |
| 1st Floor, Ste 120 | 8,011 SF | Negotiable | £15.45 /SF/PA | Office | Full Build-Out | 30 Days |
| 1st Floor, Ste 150 | 1,934 SF | Negotiable | £15.45 /SF/PA | Office | Full Build-Out | 30 Days |
| 2nd Floor, Ste 250 | 9,960 SF | Negotiable | £15.45 /SF/PA | Office | Full Build-Out | Now |
| 5th Floor, Ste 550 | 6,178 SF | Negotiable | £15.45 /SF/PA | Office | - | Now |
| 6th Floor, Ste 610 | 14,717 SF | Negotiable | £15.45 /SF/PA | Office | - | Now |
1st Floor, Ste 120
| Size |
| 8,011 SF |
| Term |
| Negotiable |
| Rent |
| £15.45 /SF/PA |
| Space Use |
| Office |
| Condition |
| Full Build-Out |
| Available |
| 30 Days |
1st Floor, Ste 150
| Size |
| 1,934 SF |
| Term |
| Negotiable |
| Rent |
| £15.45 /SF/PA |
| Space Use |
| Office |
| Condition |
| Full Build-Out |
| Available |
| 30 Days |
2nd Floor, Ste 250
| Size |
| 9,960 SF |
| Term |
| Negotiable |
| Rent |
| £15.45 /SF/PA |
| Space Use |
| Office |
| Condition |
| Full Build-Out |
| Available |
| Now |
5th Floor, Ste 550
| Size |
| 6,178 SF |
| Term |
| Negotiable |
| Rent |
| £15.45 /SF/PA |
| Space Use |
| Office |
| Condition |
| - |
| Available |
| Now |
6th Floor, Ste 610
| Size |
| 14,717 SF |
| Term |
| Negotiable |
| Rent |
| £15.45 /SF/PA |
| Space Use |
| Office |
| Condition |
| - |
| Available |
| Now |
PROPERTY OVERVIEW
Ideal Corporate HQ with I-75 building signage 7 story, ±242,000 SF building Lobbies and elevators have recently undergone a major renovation Fiber optics/cable in place Signage available Outdoor seating and patio area overlooking the water Dramatic atriums on the first and fifth floors Balconies available on 3rd, 5th, & 7th floors Parking ratio of 4.30 / 1,000 SF The building includes a conference facility and WiFi in all common areas Campus-like setting overlooks lush gardens and surrounding pond with fountain Close proximity amenities: hotels, restaurants, and shopping centers On-site management located on 1st floor Zoned R-C, Research Center, for maximum flexibility Easy access to 1-75 via Crooks Road exit Safe and Healthy work environment with Covid-19 protocols in place
- 24 Hour Access
- Atrium
- Controlled Access
- Conferencing Facility
- Convenience Store
- Courtyard
- Catering Service
- Pond
- Property Manager on Site
- Restaurant
- Security System
- Signage
- Wheelchair Accessible
- Central Heating
- Air Conditioning
- Balcony
- Smoke Detector
PROPERTY FACTS
SELECT TENANTS
- FLOOR
- TENANT NAME
- Multiple
- Allegis Group
- 6th
- AmeriSave Mortgage Corporation
- 5th
- ASI Datamyte, Inc.
- 1st
- Beaumont Hospital
- 3rd
- BeneSys, Inc.
- 2nd
- Hbpo North America
- 6th
- Jack Henry & Associates, Inc.
- 5th
- Law Office of Gail L. Storck
- 1st
- North American Interconnect
- 6th
- TATA Technologies




















