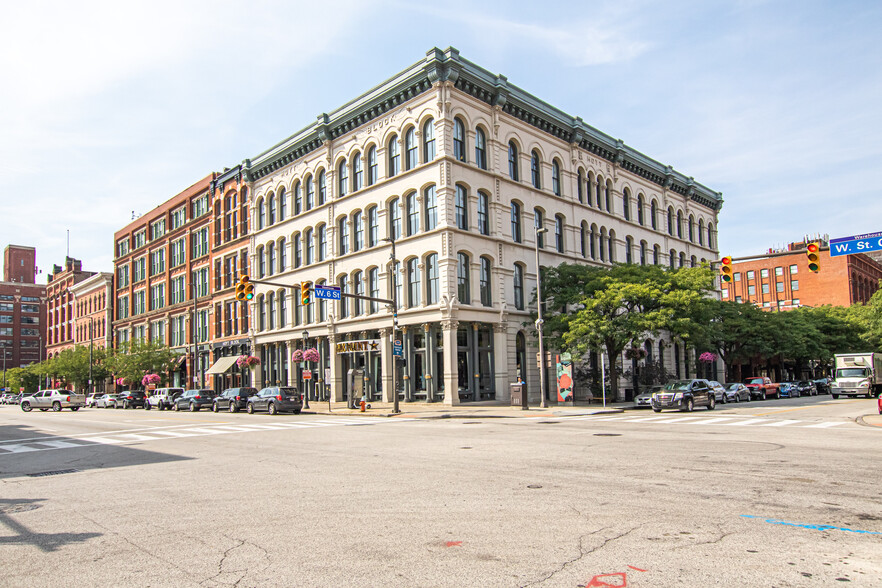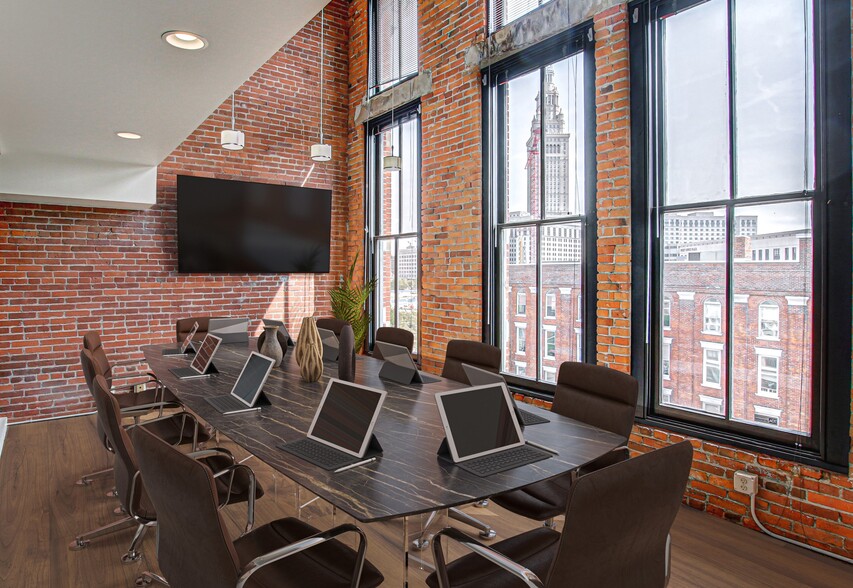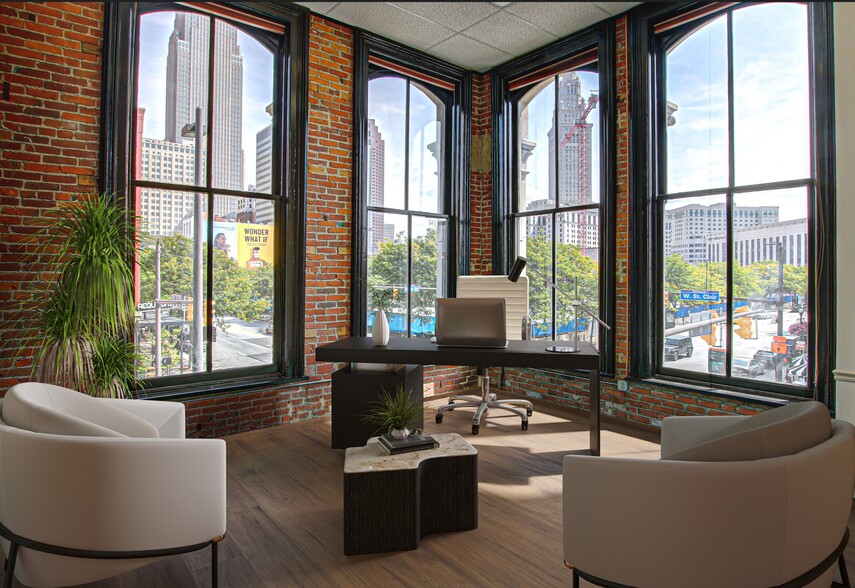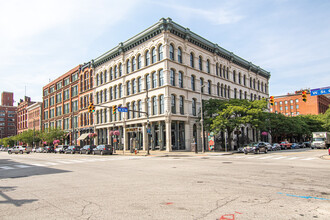
This feature is unavailable at the moment.
We apologize, but the feature you are trying to access is currently unavailable. We are aware of this issue and our team is working hard to resolve the matter.
Please check back in a few minutes. We apologize for the inconvenience.
- LoopNet Team
thank you

Your email has been sent!
Class A Office Space With Character 700 W St Clair Ave
696 - 24,726 SF of Space Available in Cleveland, OH 44113



Highlights
- Beautiful common areas and green spaces
- Great views
- Popular restaurants in all directions
- Onsite management
- Walkable neighborhood
- Close to courthouse and city hall
all available spaces(12)
Display Rent as
- Space
- Size
- Term
- Rent
- Space Use
- Condition
- Available
This lower-level unit has direct access to a beautiful atrium and the green spaces in the center of the warehouse district.
- Listed rate may not include certain utilities, building services and property expenses
This lower-level unit has direct access to a beautiful atrium and the green spaces in the center of the warehouse district.
- Listed rate may not include certain utilities, building services and property expenses
Fantastic first-floor walkout office space in the heart of the warehouse district. This 3-level has abundant natural light due to windows on both the W 6th and the rear of the space. From the lower level, the tenant and their employees have direct access to the courtyard shared with Worthington Yards Apartments and other office users nearby. Take a virtual tour: https://my.matterport.com/show/?m=SUmExcjBEfz
- Listed rate may not include certain utilities, building services and property expenses
- Mostly Open Floor Plan Layout
- 1 Conference Room
- Space is in Excellent Condition
- Private Restrooms
- Exposed Ceiling
- Yard
- Green Space
- Nearby Restaurants
- Fully Built-Out as Standard Office
- 5 Private Offices
- 10 Workstations
- Reception Area
- High Ceilings
- Shower Facilities
- Display Window
- City Views
- Natural Light
2 Offices, reception, and great views of the historic atrium and back courtyard area.
- Listed rate may not include certain utilities, building services and property expenses
- Space is in Excellent Condition
- 4 Private Offices
- Listed rate may not include certain utilities, building services and property expenses
Two offices overlooking St Clair Avenue with future views of the new Sherwin-Williams HQ. Guest will be greeted in a reception area, a small closet, and a kitchenette.
- Listed rate may not include certain utilities, building services and property expenses
- 2 Private Offices
A great 2-3 office setup can be configured in various ways. Two of the offices face W 6th street with views of the central business district.
- Listed rate may not include certain utilities, building services and property expenses
2 Offices, reception, and great views of the historic atrium and back courtyard area.
- Listed rate may not include certain utilities, building services and property expenses
2 Offices, reception, and great views of the historic atrium and back courtyard area.
- Listed rate may not include certain utilities, building services and property expenses
2 Offices, reception, and great views of the historic atrium and back courtyard area.
- Listed rate may not include certain utilities, building services and property expenses
- Space is in Excellent Condition
- Fully Built-Out as Standard Office
Two-story penthouse unit with great views of downtown.
- Listed rate may not include certain utilities, building services and property expenses
2 Offices, reception, and great views of the historic atrium and back courtyard area.
- Listed rate may not include certain utilities, building services and property expenses
| Space | Size | Term | Rent | Space Use | Condition | Available |
| Lower Level, Ste B-10 | 1,668 SF | Negotiable | £14.32 /SF/PA £1.19 /SF/MO £23,885 /PA £1,990 /MO | Office | - | Now |
| Lower Level, Ste C-2 | 696 SF | Negotiable | £14.32 /SF/PA £1.19 /SF/MO £9,966 /PA £830.52 /MO | Office | - | Now |
| 1st Floor, Ste 106 | 5,553 SF | Negotiable | £14.32 /SF/PA £1.19 /SF/MO £79,515 /PA £6,626 /MO | Office/Retail | Full Build-Out | 01/02/2025 |
| 1st Floor, Ste 110 | 1,722 SF | Negotiable | £14.32 /SF/PA £1.19 /SF/MO £24,658 /PA £2,055 /MO | Office | Full Build-Out | Now |
| 2nd Floor, Ste 200 | 4,766 SF | Negotiable | Upon Application Upon Application Upon Application Upon Application | Office | - | 01/03/2025 |
| 2nd Floor, Ste 218 | 993 SF | Negotiable | £14.32 /SF/PA £1.19 /SF/MO £14,219 /PA £1,185 /MO | Office | - | 60 Days |
| 3rd Floor, Ste 302 | 1,286 SF | Negotiable | £14.32 /SF/PA £1.19 /SF/MO £18,415 /PA £1,535 /MO | Office | - | Now |
| 3rd Floor, Ste 318 | 1,243 SF | Negotiable | £14.32 /SF/PA £1.19 /SF/MO £17,799 /PA £1,483 /MO | Office | - | Now |
| 3rd Floor, Ste 320 | 971 SF | Negotiable | £14.32 /SF/PA £1.19 /SF/MO £13,904 /PA £1,159 /MO | Office | - | Now |
| 4th Floor, Ste 404 | 1,820 SF | Negotiable | £14.32 /SF/PA £1.19 /SF/MO £26,061 /PA £2,172 /MO | Office | Full Build-Out | Now |
| 4th Floor, Ste 416 | 2,763 SF | Negotiable | £14.32 /SF/PA £1.19 /SF/MO £39,564 /PA £3,297 /MO | Office | - | 30 Days |
| 4th Floor, Ste 418 | 1,245 SF | Negotiable | £14.32 /SF/PA £1.19 /SF/MO £17,828 /PA £1,486 /MO | Office | - | 30 Days |
Lower Level, Ste B-10
| Size |
| 1,668 SF |
| Term |
| Negotiable |
| Rent |
| £14.32 /SF/PA £1.19 /SF/MO £23,885 /PA £1,990 /MO |
| Space Use |
| Office |
| Condition |
| - |
| Available |
| Now |
Lower Level, Ste C-2
| Size |
| 696 SF |
| Term |
| Negotiable |
| Rent |
| £14.32 /SF/PA £1.19 /SF/MO £9,966 /PA £830.52 /MO |
| Space Use |
| Office |
| Condition |
| - |
| Available |
| Now |
1st Floor, Ste 106
| Size |
| 5,553 SF |
| Term |
| Negotiable |
| Rent |
| £14.32 /SF/PA £1.19 /SF/MO £79,515 /PA £6,626 /MO |
| Space Use |
| Office/Retail |
| Condition |
| Full Build-Out |
| Available |
| 01/02/2025 |
1st Floor, Ste 110
| Size |
| 1,722 SF |
| Term |
| Negotiable |
| Rent |
| £14.32 /SF/PA £1.19 /SF/MO £24,658 /PA £2,055 /MO |
| Space Use |
| Office |
| Condition |
| Full Build-Out |
| Available |
| Now |
2nd Floor, Ste 200
| Size |
| 4,766 SF |
| Term |
| Negotiable |
| Rent |
| Upon Application Upon Application Upon Application Upon Application |
| Space Use |
| Office |
| Condition |
| - |
| Available |
| 01/03/2025 |
2nd Floor, Ste 218
| Size |
| 993 SF |
| Term |
| Negotiable |
| Rent |
| £14.32 /SF/PA £1.19 /SF/MO £14,219 /PA £1,185 /MO |
| Space Use |
| Office |
| Condition |
| - |
| Available |
| 60 Days |
3rd Floor, Ste 302
| Size |
| 1,286 SF |
| Term |
| Negotiable |
| Rent |
| £14.32 /SF/PA £1.19 /SF/MO £18,415 /PA £1,535 /MO |
| Space Use |
| Office |
| Condition |
| - |
| Available |
| Now |
3rd Floor, Ste 318
| Size |
| 1,243 SF |
| Term |
| Negotiable |
| Rent |
| £14.32 /SF/PA £1.19 /SF/MO £17,799 /PA £1,483 /MO |
| Space Use |
| Office |
| Condition |
| - |
| Available |
| Now |
3rd Floor, Ste 320
| Size |
| 971 SF |
| Term |
| Negotiable |
| Rent |
| £14.32 /SF/PA £1.19 /SF/MO £13,904 /PA £1,159 /MO |
| Space Use |
| Office |
| Condition |
| - |
| Available |
| Now |
4th Floor, Ste 404
| Size |
| 1,820 SF |
| Term |
| Negotiable |
| Rent |
| £14.32 /SF/PA £1.19 /SF/MO £26,061 /PA £2,172 /MO |
| Space Use |
| Office |
| Condition |
| Full Build-Out |
| Available |
| Now |
4th Floor, Ste 416
| Size |
| 2,763 SF |
| Term |
| Negotiable |
| Rent |
| £14.32 /SF/PA £1.19 /SF/MO £39,564 /PA £3,297 /MO |
| Space Use |
| Office |
| Condition |
| - |
| Available |
| 30 Days |
4th Floor, Ste 418
| Size |
| 1,245 SF |
| Term |
| Negotiable |
| Rent |
| £14.32 /SF/PA £1.19 /SF/MO £17,828 /PA £1,486 /MO |
| Space Use |
| Office |
| Condition |
| - |
| Available |
| 30 Days |
Lower Level, Ste B-10
| Size | 1,668 SF |
| Term | Negotiable |
| Rent | £14.32 /SF/PA |
| Space Use | Office |
| Condition | - |
| Available | Now |
This lower-level unit has direct access to a beautiful atrium and the green spaces in the center of the warehouse district.
- Listed rate may not include certain utilities, building services and property expenses
Lower Level, Ste C-2
| Size | 696 SF |
| Term | Negotiable |
| Rent | £14.32 /SF/PA |
| Space Use | Office |
| Condition | - |
| Available | Now |
This lower-level unit has direct access to a beautiful atrium and the green spaces in the center of the warehouse district.
- Listed rate may not include certain utilities, building services and property expenses
1st Floor, Ste 106
| Size | 5,553 SF |
| Term | Negotiable |
| Rent | £14.32 /SF/PA |
| Space Use | Office/Retail |
| Condition | Full Build-Out |
| Available | 01/02/2025 |
Fantastic first-floor walkout office space in the heart of the warehouse district. This 3-level has abundant natural light due to windows on both the W 6th and the rear of the space. From the lower level, the tenant and their employees have direct access to the courtyard shared with Worthington Yards Apartments and other office users nearby. Take a virtual tour: https://my.matterport.com/show/?m=SUmExcjBEfz
- Listed rate may not include certain utilities, building services and property expenses
- Fully Built-Out as Standard Office
- Mostly Open Floor Plan Layout
- 5 Private Offices
- 1 Conference Room
- 10 Workstations
- Space is in Excellent Condition
- Reception Area
- Private Restrooms
- High Ceilings
- Exposed Ceiling
- Shower Facilities
- Yard
- Display Window
- Green Space
- City Views
- Nearby Restaurants
- Natural Light
1st Floor, Ste 110
| Size | 1,722 SF |
| Term | Negotiable |
| Rent | £14.32 /SF/PA |
| Space Use | Office |
| Condition | Full Build-Out |
| Available | Now |
2 Offices, reception, and great views of the historic atrium and back courtyard area.
- Listed rate may not include certain utilities, building services and property expenses
- 4 Private Offices
- Space is in Excellent Condition
2nd Floor, Ste 200
| Size | 4,766 SF |
| Term | Negotiable |
| Rent | Upon Application |
| Space Use | Office |
| Condition | - |
| Available | 01/03/2025 |
- Listed rate may not include certain utilities, building services and property expenses
2nd Floor, Ste 218
| Size | 993 SF |
| Term | Negotiable |
| Rent | £14.32 /SF/PA |
| Space Use | Office |
| Condition | - |
| Available | 60 Days |
Two offices overlooking St Clair Avenue with future views of the new Sherwin-Williams HQ. Guest will be greeted in a reception area, a small closet, and a kitchenette.
- Listed rate may not include certain utilities, building services and property expenses
- 2 Private Offices
3rd Floor, Ste 302
| Size | 1,286 SF |
| Term | Negotiable |
| Rent | £14.32 /SF/PA |
| Space Use | Office |
| Condition | - |
| Available | Now |
A great 2-3 office setup can be configured in various ways. Two of the offices face W 6th street with views of the central business district.
- Listed rate may not include certain utilities, building services and property expenses
3rd Floor, Ste 318
| Size | 1,243 SF |
| Term | Negotiable |
| Rent | £14.32 /SF/PA |
| Space Use | Office |
| Condition | - |
| Available | Now |
2 Offices, reception, and great views of the historic atrium and back courtyard area.
- Listed rate may not include certain utilities, building services and property expenses
3rd Floor, Ste 320
| Size | 971 SF |
| Term | Negotiable |
| Rent | £14.32 /SF/PA |
| Space Use | Office |
| Condition | - |
| Available | Now |
2 Offices, reception, and great views of the historic atrium and back courtyard area.
- Listed rate may not include certain utilities, building services and property expenses
4th Floor, Ste 404
| Size | 1,820 SF |
| Term | Negotiable |
| Rent | £14.32 /SF/PA |
| Space Use | Office |
| Condition | Full Build-Out |
| Available | Now |
2 Offices, reception, and great views of the historic atrium and back courtyard area.
- Listed rate may not include certain utilities, building services and property expenses
- Fully Built-Out as Standard Office
- Space is in Excellent Condition
4th Floor, Ste 416
| Size | 2,763 SF |
| Term | Negotiable |
| Rent | £14.32 /SF/PA |
| Space Use | Office |
| Condition | - |
| Available | 30 Days |
Two-story penthouse unit with great views of downtown.
- Listed rate may not include certain utilities, building services and property expenses
4th Floor, Ste 418
| Size | 1,245 SF |
| Term | Negotiable |
| Rent | £14.32 /SF/PA |
| Space Use | Office |
| Condition | - |
| Available | 30 Days |
2 Offices, reception, and great views of the historic atrium and back courtyard area.
- Listed rate may not include certain utilities, building services and property expenses
Property Overview
The Hoyt Block Building is located in the historic warehouse district of downtown Cleveland. An area of the city that is truly recognized as a live/work community. It contains the highest density of downtown residents due to its proximity to the sports arenas, the Flats, and nightlife entertainment. This is an incredible opportunity to locate your business in the epicenter of the best talent Cleveland has to offer.
- Atrium
- Restaurant
- Signage
PROPERTY FACTS
Presented by

Class A Office Space With Character | 700 W St Clair Ave
Hmm, there seems to have been an error sending your message. Please try again.
Thanks! Your message was sent.














