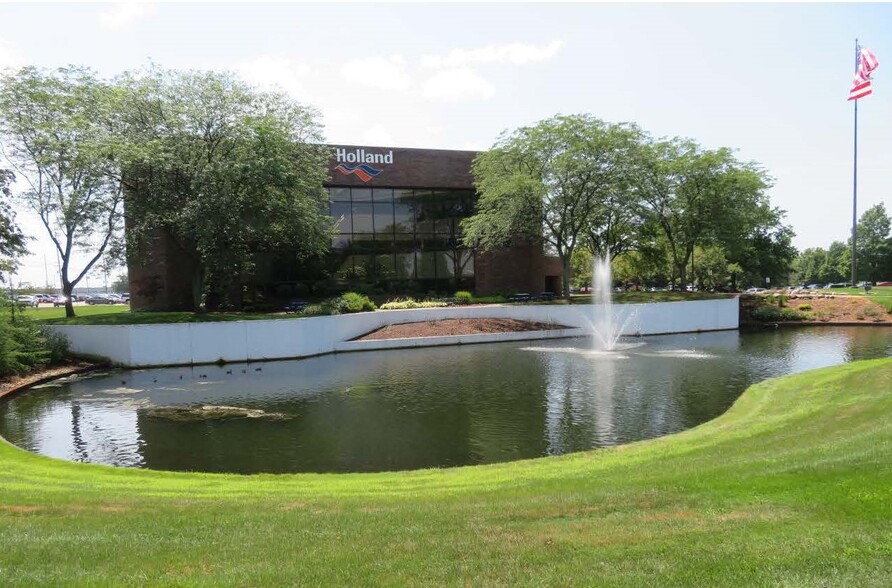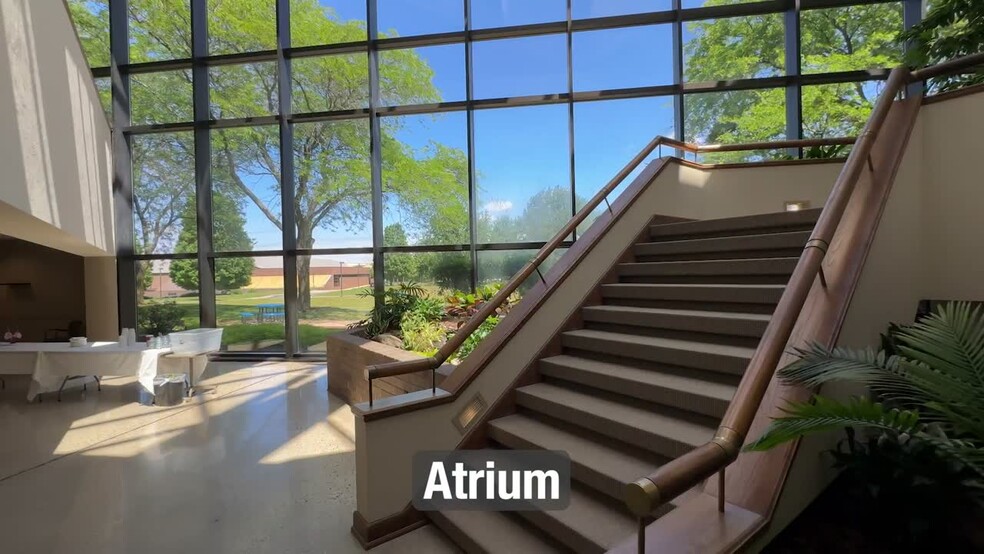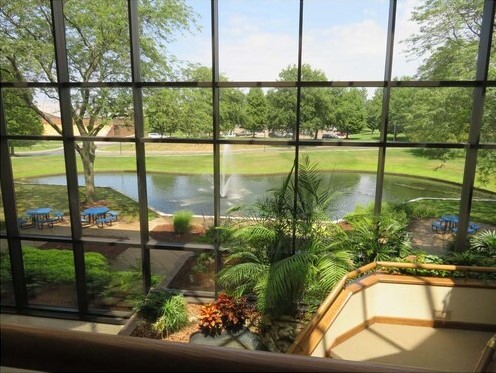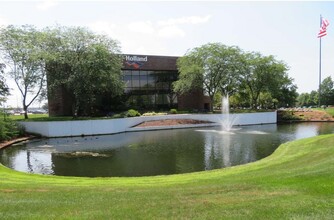
This feature is unavailable at the moment.
We apologize, but the feature you are trying to access is currently unavailable. We are aware of this issue and our team is working hard to resolve the matter.
Please check back in a few minutes. We apologize for the inconvenience.
- LoopNet Team
thank you

Your email has been sent!
700 Waverly Rd
84,597 SF Office Building Holland, MI 49423 £8,184,427 (£97/SF)



Investment Highlights
- Corporate HQ, Educational, Medical or Incubator Space
- Dedicated IT Server room and building-wide back-up generator
- Spacious Employee Lounge
- Private executive window offices and conference rooms on 2nd and 3rd floors, with two large open office areas on each floor
- Auditorium Conference Center
- Commercial Kitchen
Executive Summary
Holland is part of the vibrant SW Michigan thriving economic hub that is home to global industry leaders with LG Energy Solutions Michigan Inc., Haworth HQ and Showroom, and GHSP - Global Headquarters, all within 1.6 miles from the Property. Great space for Corporate Headquarters, Logistics, or Training; Educational or Governmental Offices; Medical Offices; Creative Space or other uses.
Bright, open atrium lobby leads to three full floors of private offices with exterior windows, open common workspace areas, conference rooms of various sizes, rest rooms and elevator access. New $300K Chiller installed in July 2024 that services the entire building.
First floor includes a spacious townhall/conference room/training center with movie-theater style projection room, kitchen/executive dining areas, and mail room.
Second and third floors are ringed with private window offices and executive conference rooms, and include spacious open floorplan workspace areas with additional private offices and conference rooms. Central restroom and coffee area facilities divide the upper floors into two similar half floors.
Ground floor includes specialized IT facility, as well as a garage with secure parking for 8 autos. Large private surface parking lot included with space for approx. 300 vehicles.
Easy access via major freeways, with West Michigan Regional Airport 4.1 miles from Property, and the Gerald R. Ford International Airport just 34 miles away in Grand Rapids.
SEE ATTACHED MICHIGAN BUSINESS DEVELOPMENT PROGRAM FACT SHEET. MBDP PROVIDES GRANTS, LOANS AND OTHER ECONOMIC ASSISTANCE TO BUSINESSES FOR HIGHLY COMPETITIVE PROJECTS IN MI THAT CREATE JOBS AND/OR PROVIDE INVESTMENT TOWARD A NET-POSITIVE RETURN TO MI.
The Strategic Outreach and Attraction Reserve (SOAR) Fund provides cash support to large-scale economic development projects and site preparation through two programs,the Critical Industry Program (CIP) and Michigan Strategic Site Readiness Program (MSSRP). For More information to attached fact sheet. Also note, a company relocating to this Property could be eligible for real property tax abatement subject to real property improvements. See attached information sheet for more information regarding the PA 198 real property tax abatement incentive, or visit: https://www.michigan.gov/taxes/property/exemptions/industrial-facilities/industrial-facilities-exemption. Interested Parties must complete their own research and analysis regarding the potential benefits of any of these programs.
Property Facts
Amenities
- 24 Hour Access
- Atrium
- Controlled Access
- Conferencing Facility
- Pond
- Security System
- Roof Lights
- Kitchen
- Reception
- Basement
- Central Heating
- Natural Light
- Open-Plan
- Partitioned Offices
- Plug & Play
- Monument Signage
- Air Conditioning
Space Availability
- Space
- Size
- Space Use
- Condition
- Available
84,597 SF available for lease. Ideal for corporate HQ, Training Center, Logistics, Private School/College, General Office, Medical Offices, Governmental Office, or other uses. Beautiful building with open atrium/reception area and lots of natural light throughout. Three stories of private offices with exterior windows, common open office workspace areas, conference rooms and restrooms on each floor with elevator access. First floor includes a large training room/conference center, kitchen and executive dining room. Large IT server room, technical labs, mechanical and mail rooms, and 8-car garage on lower level. Back-up generator provides Universal Power Supply, including server room. Prefer to Lease entire building to singe tenant on NNN terms. Will consider subdividing space for qualified long term tenants.
84,597 SF available for lease. Potential for medical use. Beautiful building with open atrium/reception area and lots of natural light throughout. Three stories of private offices with exterior windows, common open office workspace areas, conference rooms and restrooms on each floor with elevator access. First floor includes a large training room/conference center, kitchen and executive dining room. Large IT server room, labs, mechanical and mail room on lower level. Ideal for corporate HQ, Training Center, Logistics, Private School/College, General Office, Medical Offices, Governmental Office, or other uses. Prefer to Lease entire building to singe tenant on NNN terms. Will consider subdividing space for qualified long term tenants.
84,597 SF available for lease. Potential for medical use. Beautiful building with open atrium/reception area and lots of natural light throughout. Three stories of private offices with exterior windows, common open office workspace areas, conference rooms and restrooms on each floor with elevator access. First floor includes a large training room/conference center, kitchen and executive dining room. Large IT server room, labs, mechanical and mail room on lower level. Ideal for corporate HQ, Training Center, Logistics, Private School/College, General Office, Medical Offices, Governmental Office, or other uses. Prefer to Lease entire building to singe tenant on NNN terms. Will consider subdividing space for qualified long term tenants.
| Space | Size | Space Use | Condition | Available |
| 1st Floor | 28,199 SF | Office | Full Build-Out | Now |
| 2nd Floor | 28,199 SF | Office | Full Build-Out | Now |
| 3rd Floor | 28,199 SF | Office | Full Build-Out | Now |
1st Floor
| Size |
| 28,199 SF |
| Space Use |
| Office |
| Condition |
| Full Build-Out |
| Available |
| Now |
2nd Floor
| Size |
| 28,199 SF |
| Space Use |
| Office |
| Condition |
| Full Build-Out |
| Available |
| Now |
3rd Floor
| Size |
| 28,199 SF |
| Space Use |
| Office |
| Condition |
| Full Build-Out |
| Available |
| Now |
1st Floor
| Size | 28,199 SF |
| Space Use | Office |
| Condition | Full Build-Out |
| Available | Now |
84,597 SF available for lease. Ideal for corporate HQ, Training Center, Logistics, Private School/College, General Office, Medical Offices, Governmental Office, or other uses. Beautiful building with open atrium/reception area and lots of natural light throughout. Three stories of private offices with exterior windows, common open office workspace areas, conference rooms and restrooms on each floor with elevator access. First floor includes a large training room/conference center, kitchen and executive dining room. Large IT server room, technical labs, mechanical and mail rooms, and 8-car garage on lower level. Back-up generator provides Universal Power Supply, including server room. Prefer to Lease entire building to singe tenant on NNN terms. Will consider subdividing space for qualified long term tenants.
2nd Floor
| Size | 28,199 SF |
| Space Use | Office |
| Condition | Full Build-Out |
| Available | Now |
84,597 SF available for lease. Potential for medical use. Beautiful building with open atrium/reception area and lots of natural light throughout. Three stories of private offices with exterior windows, common open office workspace areas, conference rooms and restrooms on each floor with elevator access. First floor includes a large training room/conference center, kitchen and executive dining room. Large IT server room, labs, mechanical and mail room on lower level. Ideal for corporate HQ, Training Center, Logistics, Private School/College, General Office, Medical Offices, Governmental Office, or other uses. Prefer to Lease entire building to singe tenant on NNN terms. Will consider subdividing space for qualified long term tenants.
3rd Floor
| Size | 28,199 SF |
| Space Use | Office |
| Condition | Full Build-Out |
| Available | Now |
84,597 SF available for lease. Potential for medical use. Beautiful building with open atrium/reception area and lots of natural light throughout. Three stories of private offices with exterior windows, common open office workspace areas, conference rooms and restrooms on each floor with elevator access. First floor includes a large training room/conference center, kitchen and executive dining room. Large IT server room, labs, mechanical and mail room on lower level. Ideal for corporate HQ, Training Center, Logistics, Private School/College, General Office, Medical Offices, Governmental Office, or other uses. Prefer to Lease entire building to singe tenant on NNN terms. Will consider subdividing space for qualified long term tenants.
PROPERTY TAXES
| Parcel Numbers | Improvements Assessment | £0 | |
| Land Assessment | £0 | Total Assessment | £2,413,702 |
PROPERTY TAXES
Presented by

700 Waverly Rd
Hmm, there seems to have been an error sending your message. Please try again.
Thanks! Your message was sent.





