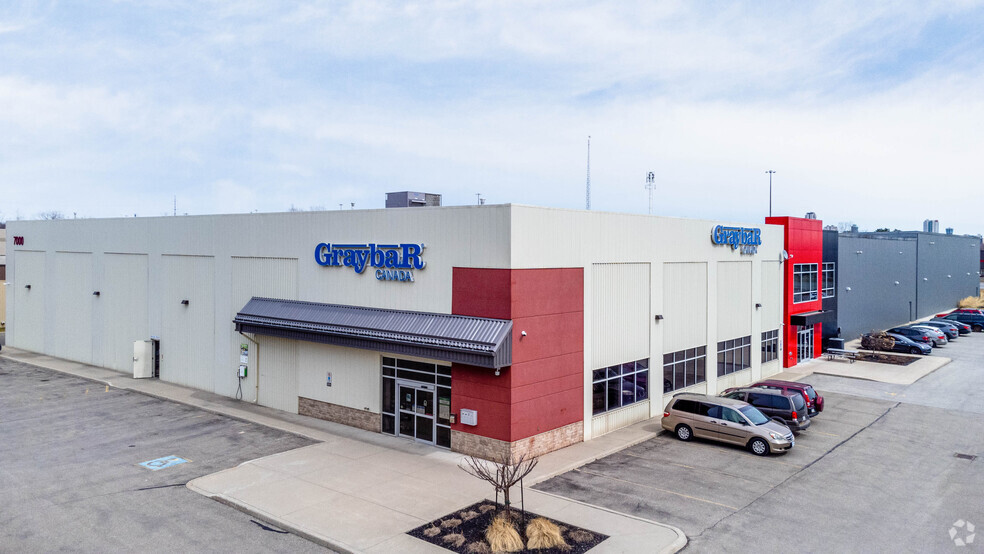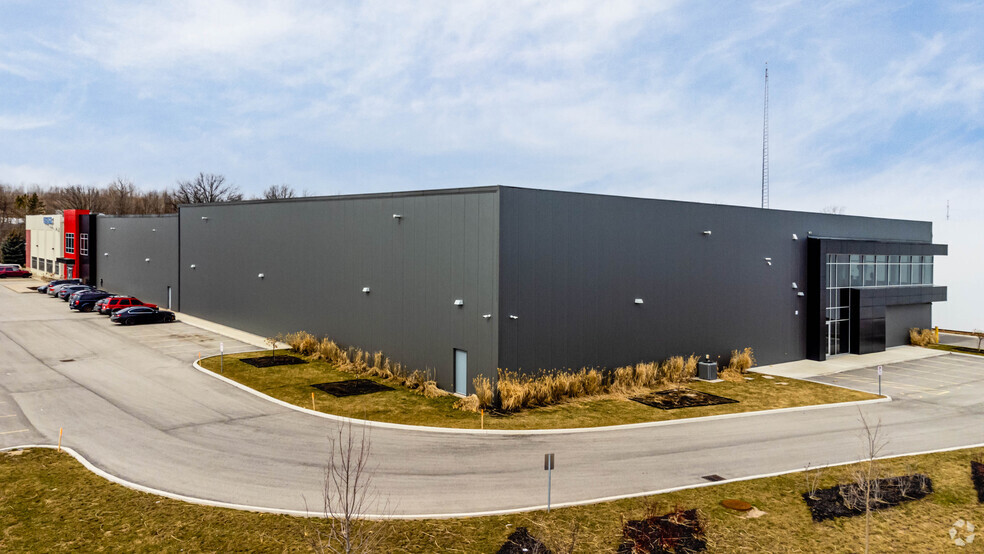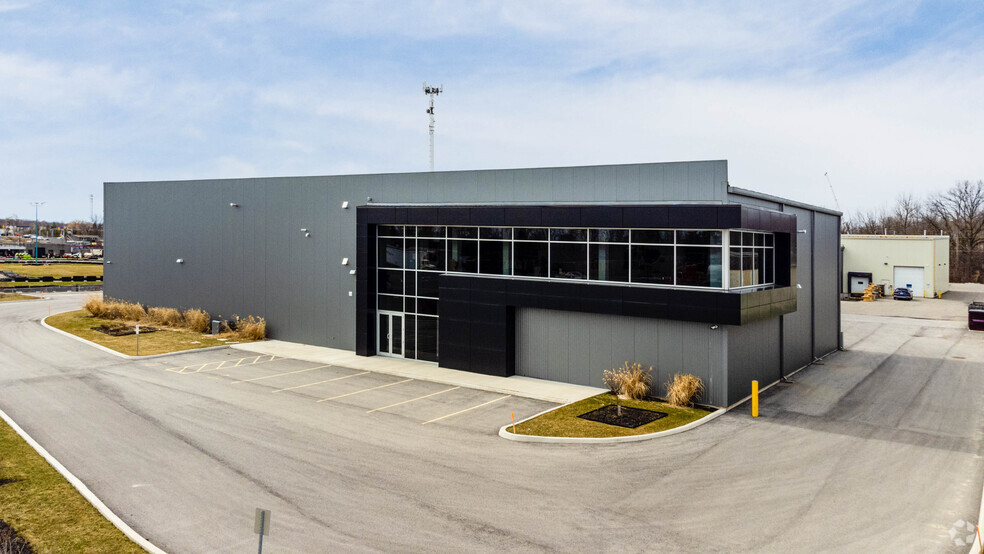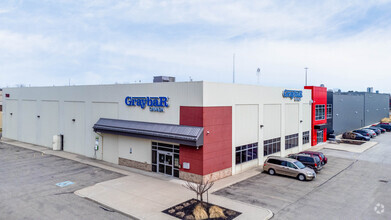
This feature is unavailable at the moment.
We apologize, but the feature you are trying to access is currently unavailable. We are aware of this issue and our team is working hard to resolve the matter.
Please check back in a few minutes. We apologize for the inconvenience.
- LoopNet Team
thank you

Your email has been sent!
7000 Kinsmen Crt
21,645 SF of Industrial Space Available in Niagara Falls, ON L2H 2W3



Highlights
- 600v 600 AMP hydro service and fully sprinklered
- Clear Height 26 ft.
- Forced air gas and radiant heating with Central Air
Features
all available space(1)
Display Rent as
- Space
- Size
- Term
- Rent
- Space Use
- Condition
- Available
Unit 1 is comprised of 19,645 sq. ft. industrial Warehouse space with front facing warehouse and an additional 2,000 sq. ft. 2nd level office, with fully built out offices, boardroom, kitchen and washrooms. One 8 x 10 ft. truck level door and two 8 X 12 ft. drive in doors. 600v 600AMP service, with 26 ft. clear height, fully sprinklered, with heavy load sealed and polished concrete flooring. Censored lighting in shop area, 30 to 35 parking spaces and insulated walls and roof.
- Listed rate may not include certain utilities, building services and property expenses
- Central Air Conditioning
- Heavy load and sealed and polished concrete floor
- Includes 2,000 SF of dedicated office space
- Fully built out offices and boardroom
- Censored lighting in the shop area
| Space | Size | Term | Rent | Space Use | Condition | Available |
| Ground - 1 | 21,645 SF | 1 Year | £8.30 /SF/PA £0.69 /SF/MO £89.39 /m²/PA £7.45 /m²/MO £179,752 /PA £14,979 /MO | Industrial | Partial Build-Out | 30 Days |
Ground - 1
| Size |
| 21,645 SF |
| Term |
| 1 Year |
| Rent |
| £8.30 /SF/PA £0.69 /SF/MO £89.39 /m²/PA £7.45 /m²/MO £179,752 /PA £14,979 /MO |
| Space Use |
| Industrial |
| Condition |
| Partial Build-Out |
| Available |
| 30 Days |
Ground - 1
| Size | 21,645 SF |
| Term | 1 Year |
| Rent | £8.30 /SF/PA |
| Space Use | Industrial |
| Condition | Partial Build-Out |
| Available | 30 Days |
Unit 1 is comprised of 19,645 sq. ft. industrial Warehouse space with front facing warehouse and an additional 2,000 sq. ft. 2nd level office, with fully built out offices, boardroom, kitchen and washrooms. One 8 x 10 ft. truck level door and two 8 X 12 ft. drive in doors. 600v 600AMP service, with 26 ft. clear height, fully sprinklered, with heavy load sealed and polished concrete flooring. Censored lighting in shop area, 30 to 35 parking spaces and insulated walls and roof.
- Listed rate may not include certain utilities, building services and property expenses
- Includes 2,000 SF of dedicated office space
- Central Air Conditioning
- Fully built out offices and boardroom
- Heavy load and sealed and polished concrete floor
- Censored lighting in the shop area
Property Overview
Amazing location with great QEW Highway exposure.
Warehouse FACILITY FACTS
Presented by

7000 Kinsmen Crt
Hmm, there seems to have been an error sending your message. Please try again.
Thanks! Your message was sent.



