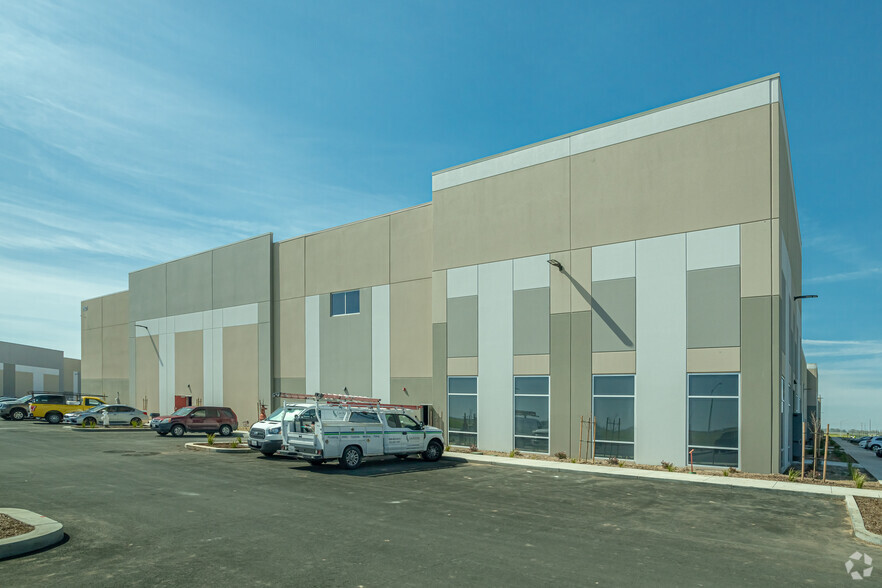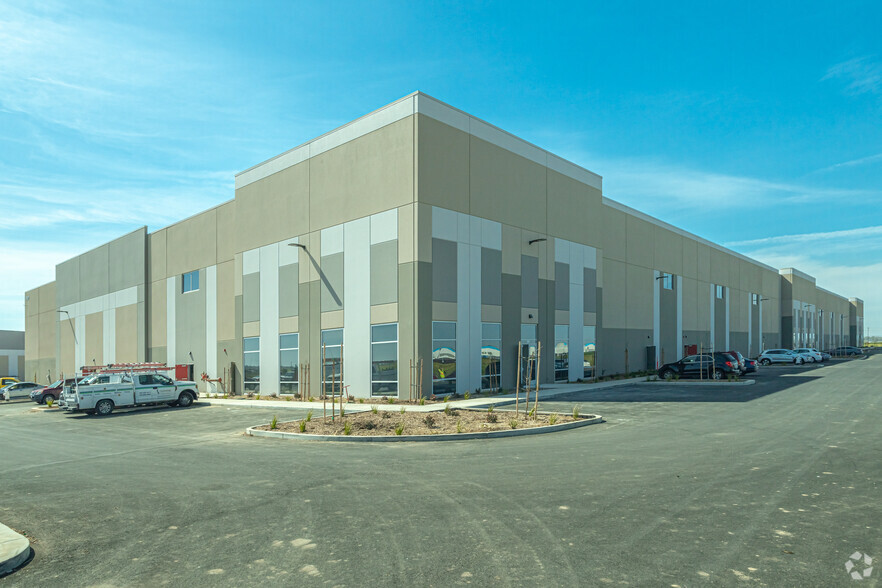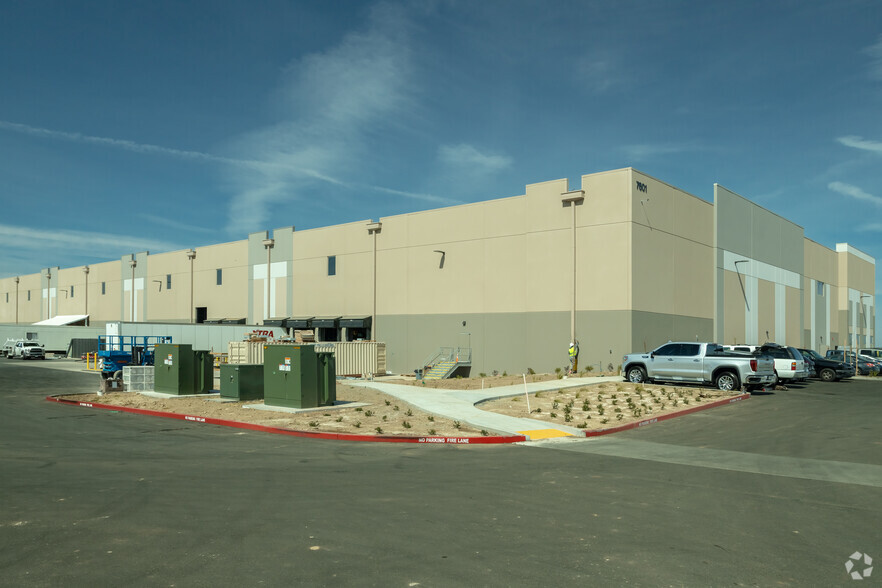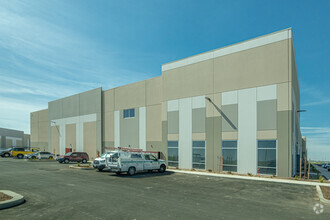
This feature is unavailable at the moment.
We apologize, but the feature you are trying to access is currently unavailable. We are aware of this issue and our team is working hard to resolve the matter.
Please check back in a few minutes. We apologize for the inconvenience.
- LoopNet Team
thank you

Your email has been sent!
Metro Air Park Sacramento, CA 95837
235,890 - 875,201 SF of Industrial Space Available



Park Highlights
- Ideally located to target distribution within Greater Sacramento, Bay Area, and Nor-Cal to Oregon border.
- Directly adjacent to Sacramento International Airport, with freight service by FedEx, USPS and Amazon.
- Above market standard building shell with Flexibility for multiple occupants.
- Immediate access to I-5/I-80 and State Highways 99 and 50.
- Land availability to accommodate e-commerce parking requirements.
PARK FACTS
| Park Type | Industrial Park |
| Park Type | Industrial Park |
all available spaces(3)
Display Rent as
- Space
- Size
- Term
- Rent
- Space Use
- Condition
- Available
| Space | Size | Term | Rent | Space Use | Condition | Available |
| 1st Floor | 379,000 SF | Negotiable | Upon Application Upon Application Upon Application Upon Application Upon Application Upon Application | Industrial | - | Now |
Power Line Rd - 1st Floor
- Space
- Size
- Term
- Rent
- Space Use
- Condition
- Available
±260,311 SF distribution/warehousing facility available for lease. Includes ±3,500 SF of brad new office (private offices, break room & bathrooms), 28 dock high doors with pit levelers & seals, 1 grade-level door, ±191 auto parking stalls, ±69 trailer parking stalls, ESFR sprinklers, and LED lighting. Contact listing broker for lease rate.
- Includes 3,500 SF of dedicated office space
- Space is in Excellent Condition
- Central Air Conditioning
- 1 Level Access Door
- 28 Loading Docks
| Space | Size | Term | Rent | Space Use | Condition | Available |
| 1st Floor | 260,311 SF | Negotiable | £6.68 /SF/PA £0.56 /SF/MO £71.94 /m²/PA £5.99 /m²/MO £1,739,703 /PA £144,975 /MO | Industrial | Full Build-Out | 30 Days |
7531 Metro Air Pky - 1st Floor
- Space
- Size
- Term
- Rent
- Space Use
- Condition
- Available
$6/SF TI Allowance
- 2 Level Access Doors
- 31 Loading Docks
| Space | Size | Term | Rent | Space Use | Condition | Available |
| 1st Floor | 235,890 SF | Negotiable | £7.53 /SF/PA £0.63 /SF/MO £81.06 /m²/PA £6.75 /m²/MO £1,776,331 /PA £148,028 /MO | Industrial | Spec Suite | Now |
4905 Serna Dr - 1st Floor
Power Line Rd - 1st Floor
| Size | 379,000 SF |
| Term | Negotiable |
| Rent | Upon Application |
| Space Use | Industrial |
| Condition | - |
| Available | Now |
7531 Metro Air Pky - 1st Floor
| Size | 260,311 SF |
| Term | Negotiable |
| Rent | £6.68 /SF/PA |
| Space Use | Industrial |
| Condition | Full Build-Out |
| Available | 30 Days |
±260,311 SF distribution/warehousing facility available for lease. Includes ±3,500 SF of brad new office (private offices, break room & bathrooms), 28 dock high doors with pit levelers & seals, 1 grade-level door, ±191 auto parking stalls, ±69 trailer parking stalls, ESFR sprinklers, and LED lighting. Contact listing broker for lease rate.
- Includes 3,500 SF of dedicated office space
- 1 Level Access Door
- Space is in Excellent Condition
- 28 Loading Docks
- Central Air Conditioning
4905 Serna Dr - 1st Floor
| Size | 235,890 SF |
| Term | Negotiable |
| Rent | £7.53 /SF/PA |
| Space Use | Industrial |
| Condition | Spec Suite |
| Available | Now |
$6/SF TI Allowance
- 2 Level Access Doors
- 31 Loading Docks
Park Overview
Sacramento’s Metro Air Park is the region’s next frontier and focal point of industrial development for the foreseeable future. After years of planning and infrastructure investment, Metro Air Park is now poised to take flight. With the new I-5 interchange under construction, excellent geographic location, and NorthPoint Development’s industry leading capabilities, Metro Air Park is set to become The Destination for industrial and logistics facilities within the Sacramento region and Northern California. The first phase of speculative development consists of two building (Buildings 4 and 5), which will total ±208,000 SF and ±287,000 SF respectively and include 36' clear heights. Delivery is scheduled for Q3 2021.
Presented by

Metro Air Park | Sacramento, CA 95837
Hmm, there seems to have been an error sending your message. Please try again.
Thanks! Your message was sent.





