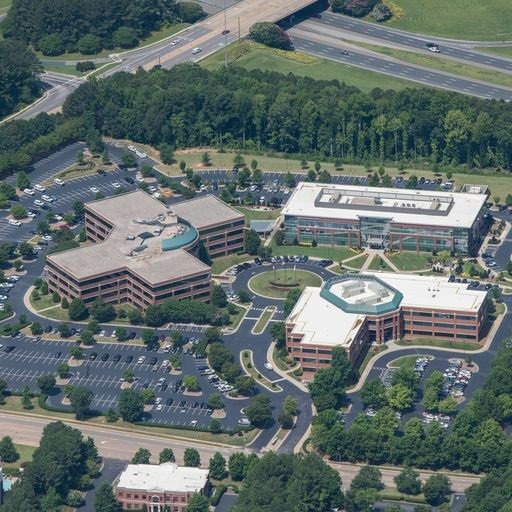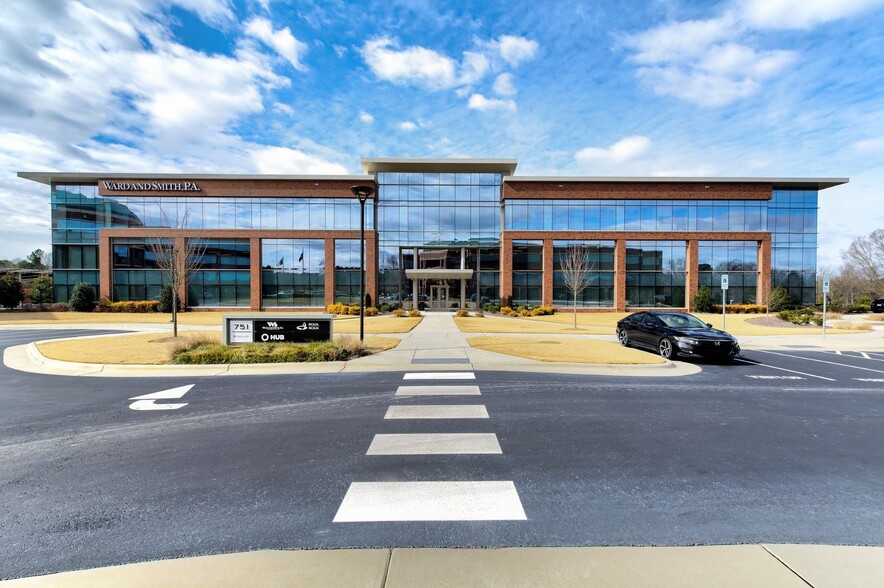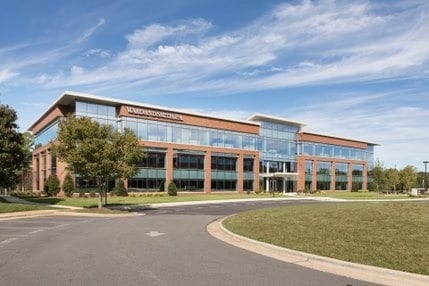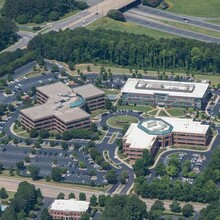
This feature is unavailable at the moment.
We apologize, but the feature you are trying to access is currently unavailable. We are aware of this issue and our team is working hard to resolve the matter.
Please check back in a few minutes. We apologize for the inconvenience.
- LoopNet Team
thank you

Your email has been sent!
Raleigh Corporate Center Raleigh, NC 27607
4,767 - 65,556 SF of Office Space Available



Park Highlights
- Class A office complex featuring renovated lobby, move-in ready and customizable suites.
- Prominently located just off of I-40 (Exit 290) offering quick access to downtown Raleigh, RDU Airport and Cary.
- Bright Horizons has a full service child care facility adjacent to the 701 building.
- Onsite amenities includes Spark by Highwoods Properties training room, Velocity by Highwoods Properties fitness center and café.
- Commuter amenities include ample surface parking, bike storage and access to fitness facilities with showers.
- Easy access to five hotels, 14 restaurants, PNC developments and Drive Shack .
PARK FACTS
| Total Space Available | 65,556 SF | Park Type | Office Park |
| Max. Contiguous | 36,728 SF |
| Total Space Available | 65,556 SF |
| Max. Contiguous | 36,728 SF |
| Park Type | Office Park |
all available spaces(5)
Display Rent as
- Space
- Size
- Term
- Rent
- Space Use
- Condition
- Available
- Rate includes utilities, building services and property expenses
- Space is in Excellent Condition
- Fits 19 - 61 People
| Space | Size | Term | Rent | Space Use | Condition | Available |
| 1st Floor, Ste 150 | 7,552 SF | Negotiable | £25.82 /SF/PA £2.15 /SF/MO £277.93 /m²/PA £23.16 /m²/MO £194,999 /PA £16,250 /MO | Office | - | Now |
751 Corporate Center Dr - 1st Floor - Ste 150
- Space
- Size
- Term
- Rent
- Space Use
- Condition
- Available
- Rate includes utilities, building services and property expenses
- Space is in Excellent Condition
- Fits 12 - 39 People
| Space | Size | Term | Rent | Space Use | Condition | Available |
| 2nd Floor, Ste 202 | 4,767 SF | Negotiable | £25.82 /SF/PA £2.15 /SF/MO £277.93 /m²/PA £23.16 /m²/MO £123,088 /PA £10,257 /MO | Office | - | Now |
801 Corporate Center Dr - 2nd Floor - Ste 202
- Space
- Size
- Term
- Rent
- Space Use
- Condition
- Available
Plug and play space with mix of private offices and systems furniture.
- Rate includes utilities, building services and property expenses
- Office intensive layout
- Conference Rooms
- Space is in Excellent Condition
- Central Air and Heating
- Kitchen
- Fully Carpeted
- Corner Space
- Drop Ceilings
- After Hours HVAC Available
- Fully Built-Out as Professional Services Office
- Fits 56 - 179 People
- Finished Ceilings: 9 ft
- Can be combined with additional space(s) for up to 36,728 SF of adjacent space
- Reception Area
- Print/Copy Room
- Security System
- Raised Floor
- Natural Light
- Emergency Lighting
- Rate includes utilities, building services and property expenses
- Space is in Excellent Condition
- Fits 37 - 116 People
- Can be combined with additional space(s) for up to 36,728 SF of adjacent space
- Rate includes utilities, building services and property expenses
- Space is in Excellent Condition
- Fits 42 - 133 People
| Space | Size | Term | Rent | Space Use | Condition | Available |
| 3rd Floor, Ste 300 | 22,305 SF | Negotiable | £23.47 /SF/PA £1.96 /SF/MO £252.67 /m²/PA £21.06 /m²/MO £523,576 /PA £43,631 /MO | Office | Full Build-Out | Now |
| 3rd Floor, Ste 350 | 14,423 SF | Negotiable | £23.47 /SF/PA £1.96 /SF/MO £252.67 /m²/PA £21.06 /m²/MO £338,558 /PA £28,213 /MO | Office | - | Now |
| 4th Floor, Ste 460 | 16,509 SF | Negotiable | £23.47 /SF/PA £1.96 /SF/MO £252.67 /m²/PA £21.06 /m²/MO £387,524 /PA £32,294 /MO | Office | - | Now |
701 Corporate Center Dr - 3rd Floor - Ste 300
701 Corporate Center Dr - 3rd Floor - Ste 350
701 Corporate Center Dr - 4th Floor - Ste 460
751 Corporate Center Dr - 1st Floor - Ste 150
| Size | 7,552 SF |
| Term | Negotiable |
| Rent | £25.82 /SF/PA |
| Space Use | Office |
| Condition | - |
| Available | Now |
- Rate includes utilities, building services and property expenses
- Fits 19 - 61 People
- Space is in Excellent Condition
801 Corporate Center Dr - 2nd Floor - Ste 202
| Size | 4,767 SF |
| Term | Negotiable |
| Rent | £25.82 /SF/PA |
| Space Use | Office |
| Condition | - |
| Available | Now |
- Rate includes utilities, building services and property expenses
- Fits 12 - 39 People
- Space is in Excellent Condition
701 Corporate Center Dr - 3rd Floor - Ste 300
| Size | 22,305 SF |
| Term | Negotiable |
| Rent | £23.47 /SF/PA |
| Space Use | Office |
| Condition | Full Build-Out |
| Available | Now |
Plug and play space with mix of private offices and systems furniture.
- Rate includes utilities, building services and property expenses
- Fully Built-Out as Professional Services Office
- Office intensive layout
- Fits 56 - 179 People
- Conference Rooms
- Finished Ceilings: 9 ft
- Space is in Excellent Condition
- Can be combined with additional space(s) for up to 36,728 SF of adjacent space
- Central Air and Heating
- Reception Area
- Kitchen
- Print/Copy Room
- Fully Carpeted
- Security System
- Corner Space
- Raised Floor
- Drop Ceilings
- Natural Light
- After Hours HVAC Available
- Emergency Lighting
701 Corporate Center Dr - 3rd Floor - Ste 350
| Size | 14,423 SF |
| Term | Negotiable |
| Rent | £23.47 /SF/PA |
| Space Use | Office |
| Condition | - |
| Available | Now |
- Rate includes utilities, building services and property expenses
- Fits 37 - 116 People
- Space is in Excellent Condition
- Can be combined with additional space(s) for up to 36,728 SF of adjacent space
701 Corporate Center Dr - 4th Floor - Ste 460
| Size | 16,509 SF |
| Term | Negotiable |
| Rent | £23.47 /SF/PA |
| Space Use | Office |
| Condition | - |
| Available | Now |
- Rate includes utilities, building services and property expenses
- Fits 42 - 133 People
- Space is in Excellent Condition
Park Overview
Raleigh Corporate Center is a high-quality, three-building office complex offering unrivaled access to the Raleigh metro area. This renovated, Class-A complex is conveniently located at the I-40 (exit 290) and Chapel Hill Road intersection in West Raleigh. The building's amenities include a café, fitness center with showers, outdoor amenity space, training room, fiber optic telecommunication, and 24/7 secure key card access. Bright Horizons has a full-service child care facility adjacent to the property. The energy-star-certified property provides green features, including touch-free restroom features, green cleaning, recycling programs, water conservation, and high-efficiency lighting with occupancy sensors. Additionally, signage opportunities are available, and on-site property management and maintenance ensure tenants can focus on their business without having to worry about the little things. Prominently located, Raleigh Corporate Center is accessible to lodging, shopping, and dining, including Hyatt Place, Drive Shack, Backyard Bistro, Sheetz, and McDonald's. Ample surface parking surrounds the buildings and features bike storage and carwash service. The location allows easy access to I-40 and Route 54/Chapel Hill Road. For business travelers, the Raleigh-Durham Airport is a 15-minute drive. This airport serves 42 major American cities with over 180 average daily departures. Public transportation is easily accessible.
Presented by

Raleigh Corporate Center | Raleigh, NC 27607
Hmm, there seems to have been an error sending your message. Please try again.
Thanks! Your message was sent.











