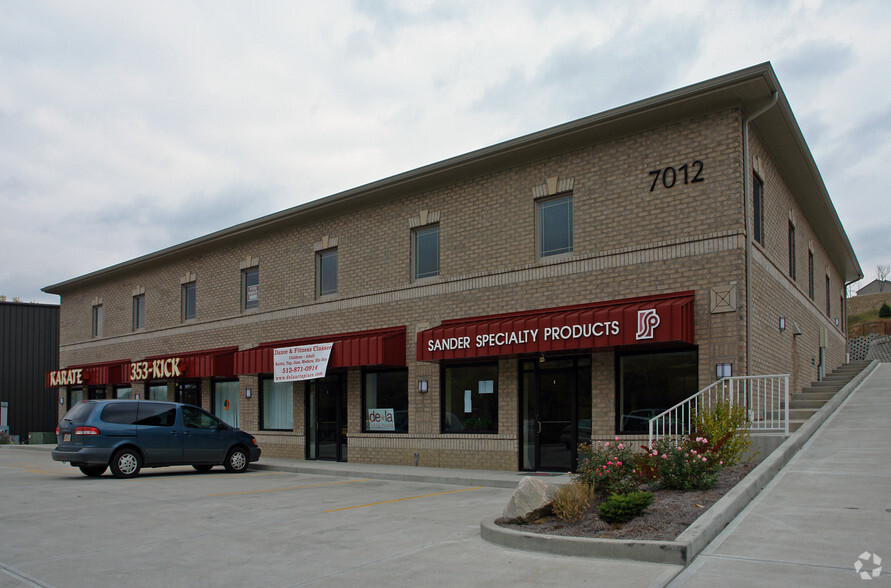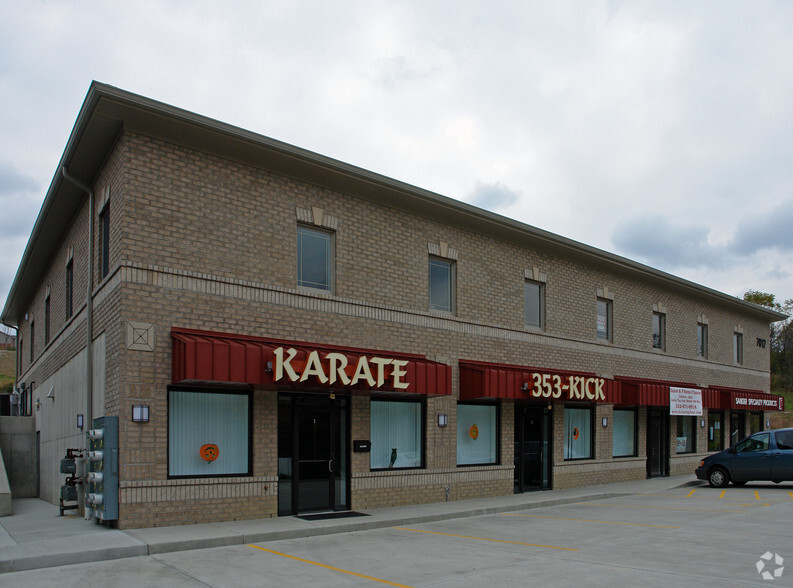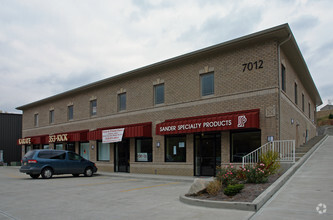
This feature is unavailable at the moment.
We apologize, but the feature you are trying to access is currently unavailable. We are aware of this issue and our team is working hard to resolve the matter.
Please check back in a few minutes. We apologize for the inconvenience.
- LoopNet Team
thank you

Your email has been sent!
7012 Harrison Ave
1,500 SF of Office/Retail Space Available in Cincinnati, OH 45247


Highlights
- Growing Retail Area
- Open plan
all available space(1)
Display Rent as
- Space
- Size
- Term
- Rent
- Space Use
- Condition
- Available
Open space for office or retail. Currently used as a fitness facility with mirrors, bars, floating floor, mats, and some equipment. $1500 per month plus gas and electric. Low rate for the area. Building occupied by martial arts school, insurance company, accounting firm, and promotional marketing company. 55 parking spaces.
- Listed lease rate plus proportional share of utilities
- Fits 4 - 12 People
- Central Air and Heating
- Emergency Lighting
- Growing Retail Area
- Open Floor Plan Layout
- Finished Ceilings: 8 ft - 9 ft
- Drop Ceilings
- Natural Light
| Space | Size | Term | Rent | Space Use | Condition | Available |
| 1st Floor, Ste 3 | 1,500 SF | 1-3 Years | £9.47 /SF/PA £0.79 /SF/MO £101.91 /m²/PA £8.49 /m²/MO £14,202 /PA £1,183 /MO | Office/Retail | Shell Space | Now |
1st Floor, Ste 3
| Size |
| 1,500 SF |
| Term |
| 1-3 Years |
| Rent |
| £9.47 /SF/PA £0.79 /SF/MO £101.91 /m²/PA £8.49 /m²/MO £14,202 /PA £1,183 /MO |
| Space Use |
| Office/Retail |
| Condition |
| Shell Space |
| Available |
| Now |
1st Floor, Ste 3
| Size | 1,500 SF |
| Term | 1-3 Years |
| Rent | £9.47 /SF/PA |
| Space Use | Office/Retail |
| Condition | Shell Space |
| Available | Now |
Open space for office or retail. Currently used as a fitness facility with mirrors, bars, floating floor, mats, and some equipment. $1500 per month plus gas and electric. Low rate for the area. Building occupied by martial arts school, insurance company, accounting firm, and promotional marketing company. 55 parking spaces.
- Listed lease rate plus proportional share of utilities
- Open Floor Plan Layout
- Fits 4 - 12 People
- Finished Ceilings: 8 ft - 9 ft
- Central Air and Heating
- Drop Ceilings
- Emergency Lighting
- Natural Light
- Growing Retail Area
Property Overview
Former group fitness facility on busy Harrison Avenue.
PROPERTY FACTS
SELECT TENANTS
- Floor
- Tenant Name
- Industry
- Unknown
- Ionic
- Professional, Scientific, and Technical Services
- 1st
- Kraemer Daniel F CPA
- Professional, Scientific, and Technical Services
- Unknown
- Lauber & Will Insurance
- Finance and Insurance
- 1st
- Nishime Family Karate
- Service type
- 1st
- Sander Specialty Products Inc
- Retailer
- Unknown
- Smartcat Marketing Solutions
- Professional, Scientific, and Technical Services
Presented by

7012 Harrison Ave
Hmm, there seems to have been an error sending your message. Please try again.
Thanks! Your message was sent.


