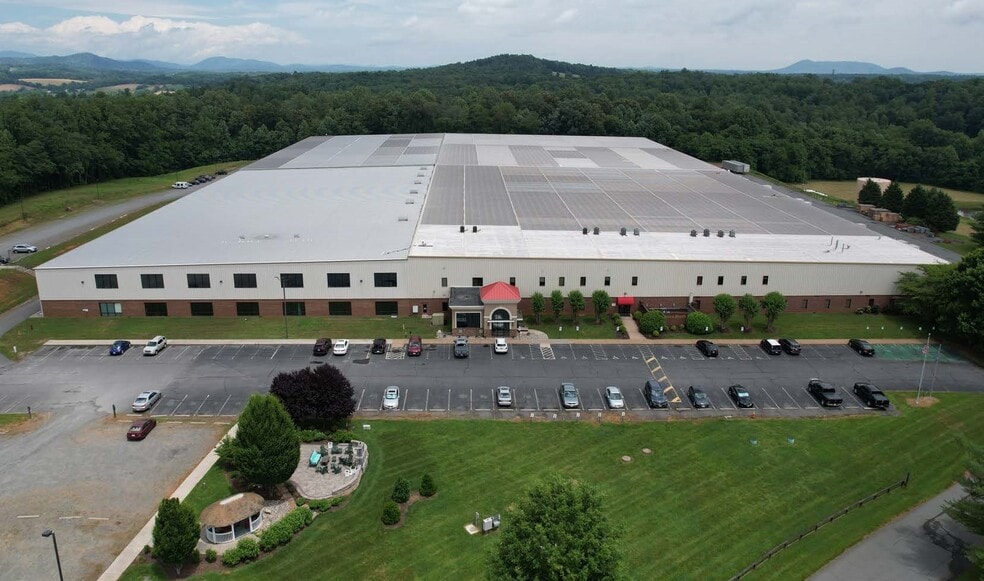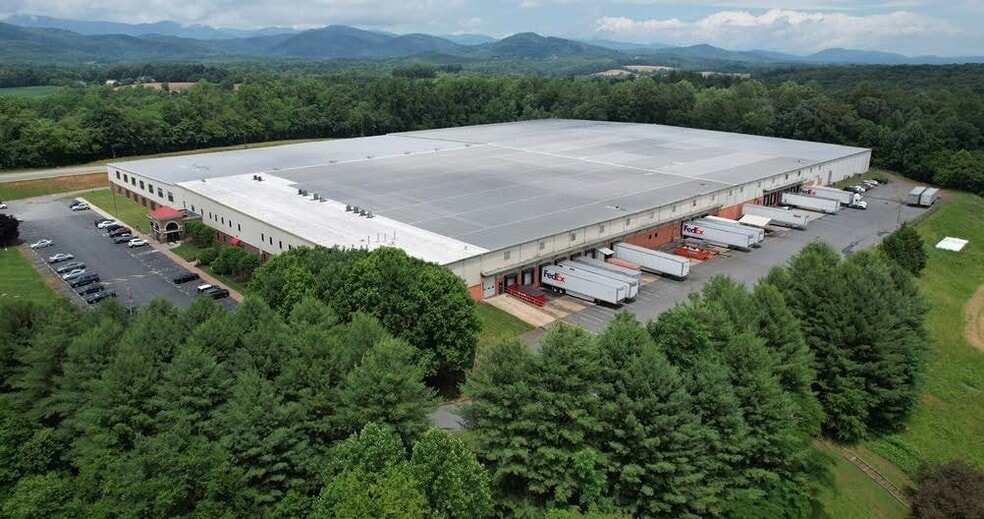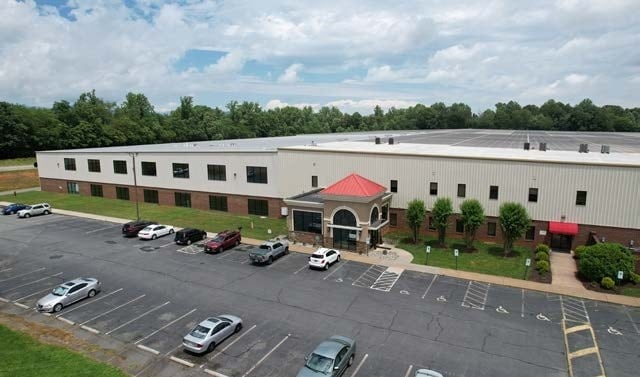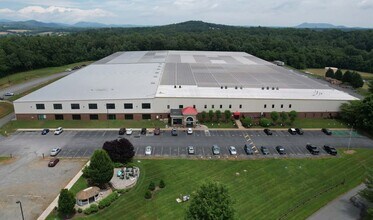
This feature is unavailable at the moment.
We apologize, but the feature you are trying to access is currently unavailable. We are aware of this issue and our team is working hard to resolve the matter.
Please check back in a few minutes. We apologize for the inconvenience.
- LoopNet Team
thank you

Your email has been sent!
7021 Wolftown-Hood Rd
15,000 - 320,000 SF of Space Available in Madison, VA 22727



Highlights
- Best Suited for Industrial Warehousing and Manufacturing
- Easy Building Access for Shipping/Distribution at 18 Dock Height Doors, Along with 3 Drive-In Doors
- Only Large Industrial Offering on Rte 29N Between Charlottesville, VA and Gainesville, VA
- Conveyor Belt System in Place
Features
all available spaces(2)
Display Rent as
- Space
- Size
- Term
- Rent
- Space Use
- Condition
- Available
Best suited for industrial warehousing and manufacturing, 100,000 SF - 260,000 SF of warehouse space with 60,000 SF of well-built office/open space also available for lease.
- Lease rate does not include utilities, property expenses or building services
- Space is in Excellent Condition
- 18 Loading Docks
- Large Pylon Signage Opportunity
- Conveyor Bely System in Place
- 3 Level Access Doors
- Can be combined with additional space(s) for up to 320,000 SF of adjacent space
- Central Heating System
- 18 Dock Height Doors and 3 Drive-In Doors
- Office Space Available as Contiguous Spaces
The office space features a thoughtfully designed layout with a range of functional areas. It includes private offices for focused work, expansive front windows that provide ample natural light, and versatile call center/cubicle spaces for dynamic team operations. The large conference and meeting areas are ideal for collaboration and presentations. The office is anchored by a fantastic lobby and reception area that creates a welcoming entrance for visitors and clients. Additionally, the building offers a cafeteria-style area, providing a convenient and comfortable space for breaks and meals.
- Lease rate does not include utilities, property expenses or building services
- 14 Private Offices
- Space is in Excellent Condition
- Central Heating System
- Private Restrooms
- Shower Facilities
- Building Offers a Cafeteria Style Area
- Partially Built-Out as Call Center
- 3 Conference Rooms
- Can be combined with additional space(s) for up to 320,000 SF of adjacent space
- Reception Area
- Natural Light
- Fantastic Lobby/Reception Area
- Warehouse Space Available as Contiguous Spaces
| Space | Size | Term | Rent | Space Use | Condition | Available |
| 1st Floor | 100,000-260,000 SF | Negotiable | £5.28 /SF/PA £0.44 /SF/MO £56.85 /m²/PA £4.74 /m²/MO £1,373,200 /PA £114,433 /MO | Industrial | Partial Build-Out | 10/01/2025 |
| 2nd Floor | 15,000-60,000 SF | Negotiable | £5.28 /SF/PA £0.44 /SF/MO £56.85 /m²/PA £4.74 /m²/MO £316,892 /PA £26,408 /MO | Office | Partial Build-Out | 10/01/2025 |
1st Floor
| Size |
| 100,000-260,000 SF |
| Term |
| Negotiable |
| Rent |
| £5.28 /SF/PA £0.44 /SF/MO £56.85 /m²/PA £4.74 /m²/MO £1,373,200 /PA £114,433 /MO |
| Space Use |
| Industrial |
| Condition |
| Partial Build-Out |
| Available |
| 10/01/2025 |
2nd Floor
| Size |
| 15,000-60,000 SF |
| Term |
| Negotiable |
| Rent |
| £5.28 /SF/PA £0.44 /SF/MO £56.85 /m²/PA £4.74 /m²/MO £316,892 /PA £26,408 /MO |
| Space Use |
| Office |
| Condition |
| Partial Build-Out |
| Available |
| 10/01/2025 |
1st Floor
| Size | 100,000-260,000 SF |
| Term | Negotiable |
| Rent | £5.28 /SF/PA |
| Space Use | Industrial |
| Condition | Partial Build-Out |
| Available | 10/01/2025 |
Best suited for industrial warehousing and manufacturing, 100,000 SF - 260,000 SF of warehouse space with 60,000 SF of well-built office/open space also available for lease.
- Lease rate does not include utilities, property expenses or building services
- 3 Level Access Doors
- Space is in Excellent Condition
- Can be combined with additional space(s) for up to 320,000 SF of adjacent space
- 18 Loading Docks
- Central Heating System
- Large Pylon Signage Opportunity
- 18 Dock Height Doors and 3 Drive-In Doors
- Conveyor Bely System in Place
- Office Space Available as Contiguous Spaces
2nd Floor
| Size | 15,000-60,000 SF |
| Term | Negotiable |
| Rent | £5.28 /SF/PA |
| Space Use | Office |
| Condition | Partial Build-Out |
| Available | 10/01/2025 |
The office space features a thoughtfully designed layout with a range of functional areas. It includes private offices for focused work, expansive front windows that provide ample natural light, and versatile call center/cubicle spaces for dynamic team operations. The large conference and meeting areas are ideal for collaboration and presentations. The office is anchored by a fantastic lobby and reception area that creates a welcoming entrance for visitors and clients. Additionally, the building offers a cafeteria-style area, providing a convenient and comfortable space for breaks and meals.
- Lease rate does not include utilities, property expenses or building services
- Partially Built-Out as Call Center
- 14 Private Offices
- 3 Conference Rooms
- Space is in Excellent Condition
- Can be combined with additional space(s) for up to 320,000 SF of adjacent space
- Central Heating System
- Reception Area
- Private Restrooms
- Natural Light
- Shower Facilities
- Fantastic Lobby/Reception Area
- Building Offers a Cafeteria Style Area
- Warehouse Space Available as Contiguous Spaces
Property Overview
Ideal for industrial warehousing and manufacturing, this versatile property offers a substantial 100,000 SF to 260,000 SF of warehouse space complemented by 60,000 SF of well-appointed office and open space. Originally constructed in 1995, the facility was significantly enhanced in 2015 with an additional 60,000 SF of warehouse space and a modernized lobby. Strategically located on Route 29N, the property is the only large-scale industrial offering between Charlottesville and Gainesville, VA, just south of Washington, D.C. It features prominent pylon signage opportunities, ensuring high visibility. The facility is well-equipped for efficient shipping and distribution with 18 dock height doors and 3 drive-in doors. A conveyor belt system is already in place to streamline operations. Office space is designed for flexibility and functionality, including private offices, expansive front windows, call center and cubicle areas, as well as large conference and meeting rooms. The impressive lobby/reception area enhances the professional environment, and a cafeteria-style area is provided for employee breaks and meals. Available in Q1 2025 at $6.75 SF, NNN, this property offers an exceptional opportunity for businesses seeking a high-functioning industrial and office space solution.
Warehouse FACILITY FACTS
Presented by

7021 Wolftown-Hood Rd
Hmm, there seems to have been an error sending your message. Please try again.
Thanks! Your message was sent.






