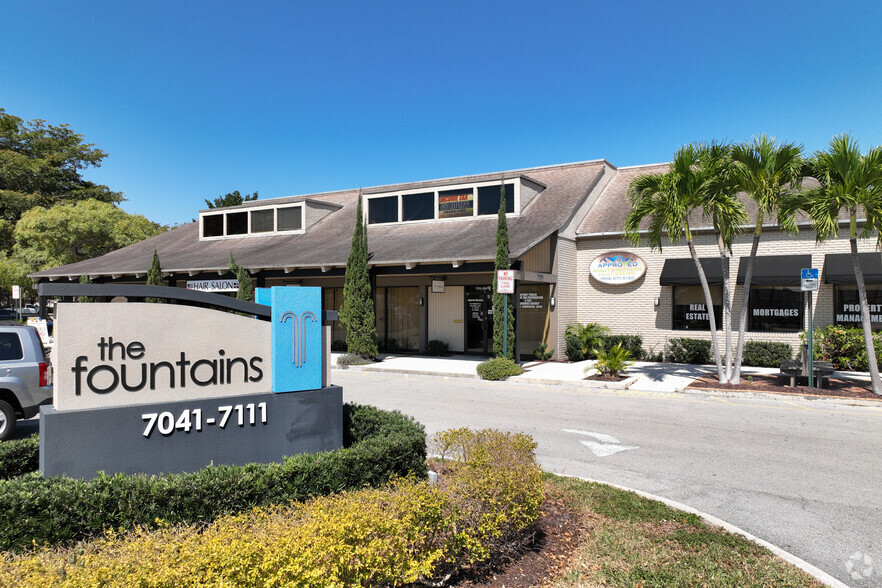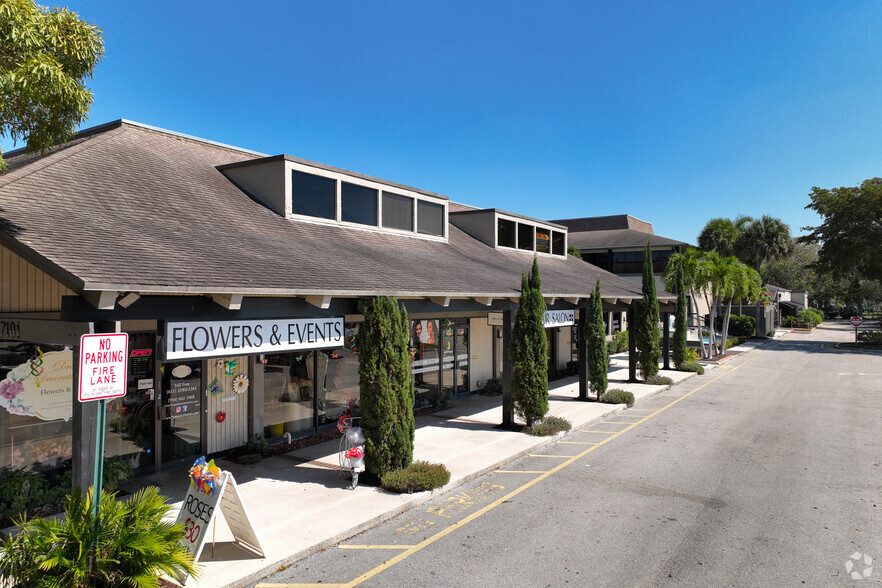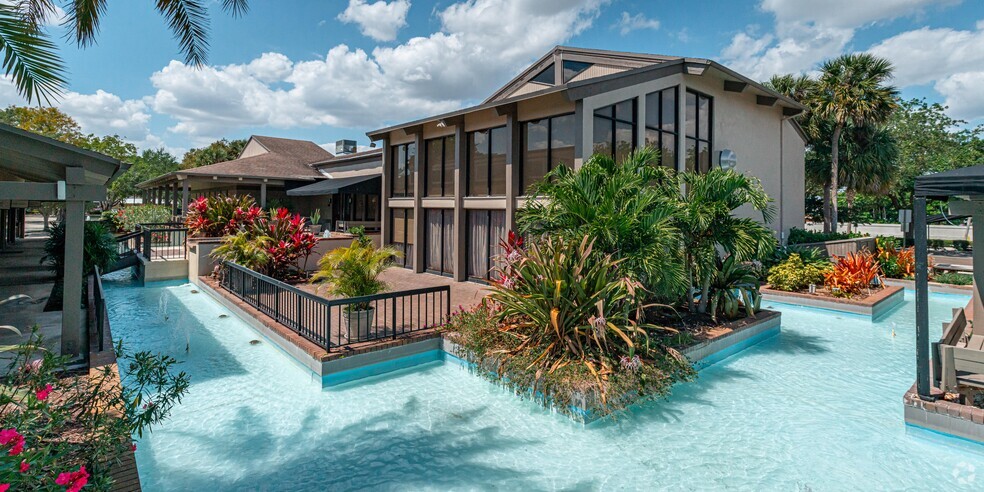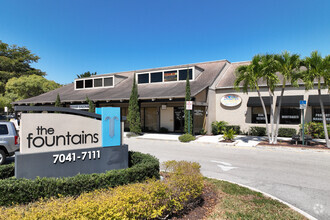
This feature is unavailable at the moment.
We apologize, but the feature you are trying to access is currently unavailable. We are aware of this issue and our team is working hard to resolve the matter.
Please check back in a few minutes. We apologize for the inconvenience.
- LoopNet Team
thank you

Your email has been sent!
Space Availability (7)
Display Rent as
- Space
- Size
- Term
- Rent
- Service Type
| Space | Size | Term | Rent | Service Type | ||
| 1st Floor, Ste 2B | 1,575 SF | 1-3 Years | £16.48 /SF/PA £1.37 /SF/MO £177.44 /m²/PA £14.79 /m²/MO £25,964 /PA £2,164 /MO | Modified Gross | ||
| 1st Floor, Ste 2C | 1,575 SF | 1-3 Years | £18.84 /SF/PA £1.57 /SF/MO £202.79 /m²/PA £16.90 /m²/MO £29,673 /PA £2,473 /MO | Modified Gross | ||
| 1st Floor, Ste 3A | 1,516 SF | 1-3 Years | £16.48 /SF/PA £1.37 /SF/MO £177.44 /m²/PA £14.79 /m²/MO £24,991 /PA £2,083 /MO | Modified Gross | ||
| 1st Floor, Ste 4H | 1,459 SF | 1-3 Years | £18.84 /SF/PA £1.57 /SF/MO £202.79 /m²/PA £16.90 /m²/MO £27,487 /PA £2,291 /MO | Modified Gross | ||
| 1st Floor, Ste 6A | 1,839 SF | 1-3 Years | £16.48 /SF/PA £1.37 /SF/MO £177.44 /m²/PA £14.79 /m²/MO £30,316 /PA £2,526 /MO | Modified Gross | ||
| 1st Floor, Ste 6C | 748 SF | 1-3 Years | £18.84 /SF/PA £1.57 /SF/MO £202.79 /m²/PA £16.90 /m²/MO £14,092 /PA £1,174 /MO | Modified Gross | ||
| 2nd Floor, Ste 5H | 931 SF | 1-3 Years | £14.13 /SF/PA £1.18 /SF/MO £152.09 /m²/PA £12.67 /m²/MO £13,155 /PA £1,096 /MO | Modified Gross |
1st Floor, Ste 2B
2 story office space located in a well manicured plaza off busy intersection (Commercial Blvd & University Dr) First floor has open area upon entrance, one large private office, small break are and private restroom. Second floor has open area and one large private office. Glass door entrance and back door exit. Ample parking for employees and customers.
- Listed rate may not include certain utilities, building services and property expenses
- Fully Built-Out as Standard Office
- Mostly Open Floor Plan Layout
- 2 Private Offices
- Space is in Excellent Condition
1st Floor, Ste 2C
2 story office space located in a well manicured plaza off busy intersection (Commercial Blvd & University Dr) First floor has reception, multiple private rooms, and private restroom. Second floor has large open space Great space for spa/holistic center
- Listed rate may not include certain utilities, building services and property expenses
- Fully Built-Out as Standard Office
- Mostly Open Floor Plan Layout
- Space is in Excellent Condition
1st Floor, Ste 3A
Step into this stunning, centrally located 2-story loft office space, perfect for inspiring productivity and creativity. Nestled just off Commercial Blvd and conveniently near major highways, this space offers easy accessibility for both you and your clients. The open-concept design features soaring ceilings, expansive windows that flood the interior with natural light, and sleek finishes that create a professional yet welcoming atmosphere. Upstairs, you'll find a flexible mezzanine level ideal for private offices or collaborative spaces. The main level provides ample room for workstations, a reception area, or even a lounge. With its unbeatable location in a vibrant area, your team will enjoy proximity to restaurants, cafes, and other amenities, making this the ultimate workspace for growing businesses. Don’t miss out on this unique opportunity—schedule a tour today!
- Listed rate may not include certain utilities, building services and property expenses
- Central Air Conditioning
- Reception Area
- Private Restrooms
- High Ceilings
- Natural Light
- Open-Plan
1st Floor, Ste 4H
End cap retail space with street frontage to busy Commercial Blvd. 2 story space, mostly open floor plan on bottom level with cooler both inside and outside (outside cooler needs repairs), including private restroom on 1st level Top level is large private office.
- Listed rate may not include certain utilities, building services and property expenses
- Partially Built-Out as Specialty Space
- Highly Desirable End Cap Space
- Space is in Excellent Condition
1st Floor, Ste 6A
2 Story loft space located off busy intersection of Commercial Blvd & University Drive. Mostly open floor plan on lower level with private offices and restroom. Second level has large executive office
- Listed rate may not include certain utilities, building services and property expenses
- Partially Built-Out as Professional Services Office
- Space is in Excellent Condition
1st Floor, Ste 6C
Discover the perfect space for your business in this 748 square foot open floor plan designed to adapt to your needs. Whether you're envisioning a retail shop, creative studio, or professional office, this layout offers flexibility to bring your vision to life. This centrally located property boasts convenient access for both you and your customers, with nearby highways and amenities just moments away. Included are a private restroom and a breakroom/storage room, adding functionality and comfort to your operations. With its prime location and thoughtful features, this space is an excellent choice to elevate your business. Schedule a tour today and see the potential for yourself!
- Listed rate may not include certain utilities, building services and property expenses
- Central Air Conditioning
- Private Restrooms
- Open-Plan
2nd Floor, Ste 5H
Small office space located on 2nd floor in well manicured plaza (no elevator in building) Space has glass door entrance, reception, 2 private offices, and workstation area. Common area restroom located in hall for tenant usage.
- Listed rate may not include certain utilities, building services and property expenses
- Partially Built-Out as Standard Office
- 2 Private Offices
- 1 Workstation
- Space is in Excellent Condition
Rent Types
The rent amount and type that the tenant (lessee) will be responsible to pay to the landlord (lessor) throughout the lease term is negotiated prior to both parties signing a lease agreement. The rent type will vary depending upon the services provided. For example, triple net rents are typically lower than full service rents due to additional expenses the tenant is required to pay in addition to the base rent. Contact the listing agent for a full understanding of any associated costs or additional expenses for each rent type.
1. Full Service: A rental rate that includes normal building standard services as provided by the landlord within a base year rental.
2. Double Net (NN): Tenant pays for only two of the building expenses; the landlord and tenant determine the specific expenses prior to signing the lease agreement.
3. Triple Net (NNN): A lease in which the tenant is responsible for all expenses associated with their proportional share of occupancy of the building.
4. Modified Gross: Modified Gross is a general type of lease rate where typically the tenant will be responsible for their proportional share of one or more of the expenses. The landlord will pay the remaining expenses. See the below list of common Modified Gross rental rate structures: 4. Plus All Utilities: A type of Modified Gross Lease where the tenant is responsible for their proportional share of utilities in addition to the rent. 4. Plus Cleaning: A type of Modified Gross Lease where the tenant is responsible for their proportional share of cleaning in addition to the rent. 4. Plus Electric: A type of Modified Gross Lease where the tenant is responsible for their proportional share of the electrical cost in addition to the rent. 4. Plus Electric & Cleaning: A type of Modified Gross Lease where the tenant is responsible for their proportional share of the electrical and cleaning cost in addition to the rent. 4. Plus Utilities and Char: A type of Modified Gross Lease where the tenant is responsible for their proportional share of the utilities and cleaning cost in addition to the rent. 4. Industrial Gross: A type of Modified Gross lease where the tenant pays one or more of the expenses in addition to the rent. The landlord and tenant determine these prior to signing the lease agreement.
5. Tenant Electric: The landlord pays for all services and the tenant is responsible for their usage of lights and electrical outlets in the space they occupy.
6. Negotiable or Upon Request: Used when the leasing contact does not provide the rent or service type.
7. TBD: To be determined; used for buildings for which no rent or service type is known, commonly utilized when the buildings are not yet built.
SELECT TENANTS AT The Fountains
- Tenant
- Description
- US Locations
- Reach
- Adry's Salon And Spa, Inc
- Salon/Barber/Spa
- 1
- Local
- Asian Arts of Balance Acupuncture
- Health Care
- 2
- Local
- Mmp Consulting Service
- Legal
- 1
- Local
- Safiya Shoetique
- Unisex Apparel
- 1
- Local
- Wilco Insurance Service
- Insurance
- 1
- Local
| Tenant | Description | US Locations | Reach |
| Adry's Salon And Spa, Inc | Salon/Barber/Spa | 1 | Local |
| Asian Arts of Balance Acupuncture | Health Care | 2 | Local |
| Mmp Consulting Service | Legal | 1 | Local |
| Safiya Shoetique | Unisex Apparel | 1 | Local |
| Wilco Insurance Service | Insurance | 1 | Local |
PROPERTY FACTS FOR 7041-7111 W Commercial Blvd , Tamarac, FL 33319
| Property Type | Retail | Total Land Area | 4.94 AC |
| Property Subtype | Freestanding | Year Built | 1984 |
| Gross Internal Area | 50,200 SF | Parking Ratio | 5.44/1,000 SF |
| Property Type | Retail |
| Property Subtype | Freestanding |
| Gross Internal Area | 50,200 SF |
| Total Land Area | 4.94 AC |
| Year Built | 1984 |
| Parking Ratio | 5.44/1,000 SF |
About the Property
Welcome to The Fountains, the ultimate destination for modern and sophisticated office/retail space. The property is situated in a prime location at 7041-7111 W Commercial Blvd, boasting over 50,000 square feet of updated space. The campus-style environment is adorned with tranquil water features and thriving vegetation, offering a serene and inviting atmosphere for your business. With four distinctive buildings and a retail plaza, The Fountains offers a range of spaces for your business needs. Professional office suites, restaurant, retail spaces, and banquet hall are available for lease, making it easy for you to find the perfect space for your business. The beautifully renovated property features floor-to-ceiling windows and glass storefronts, creating a bright and welcoming environment for your clients and customers. Several upgrades include new signage, asphalt, landscaping, lighting, and flooring to ensure that your space is both stylish and functional. With ample parking and over 50,000 daily car traffic on Commercial Blvd, your business will be easily accessible to clients and customers. Enjoy peace of mind with 24-hour access and security cameras, and high-speed internet connectivity with fiber optic available. The locally owned and managed property features a property manager onsite, ensuring that your business needs are met promptly and efficiently. Signage is available, helping you establish a strong presence in the area. Experience hassle-free maintenance with our rapid response team, ready to assist with any issues that may arise. Our easy lease terms make it simple to secure your space at The Fountains.
- Bus Route
- Pylon Sign
- Signage
DEMOGRAPHICS
Demographics
Nearby Major Retailers










Presented by

The Fountains | 7041-7111 W Commercial Blvd
Hmm, there seems to have been an error sending your message. Please try again.
Thanks! Your message was sent.












