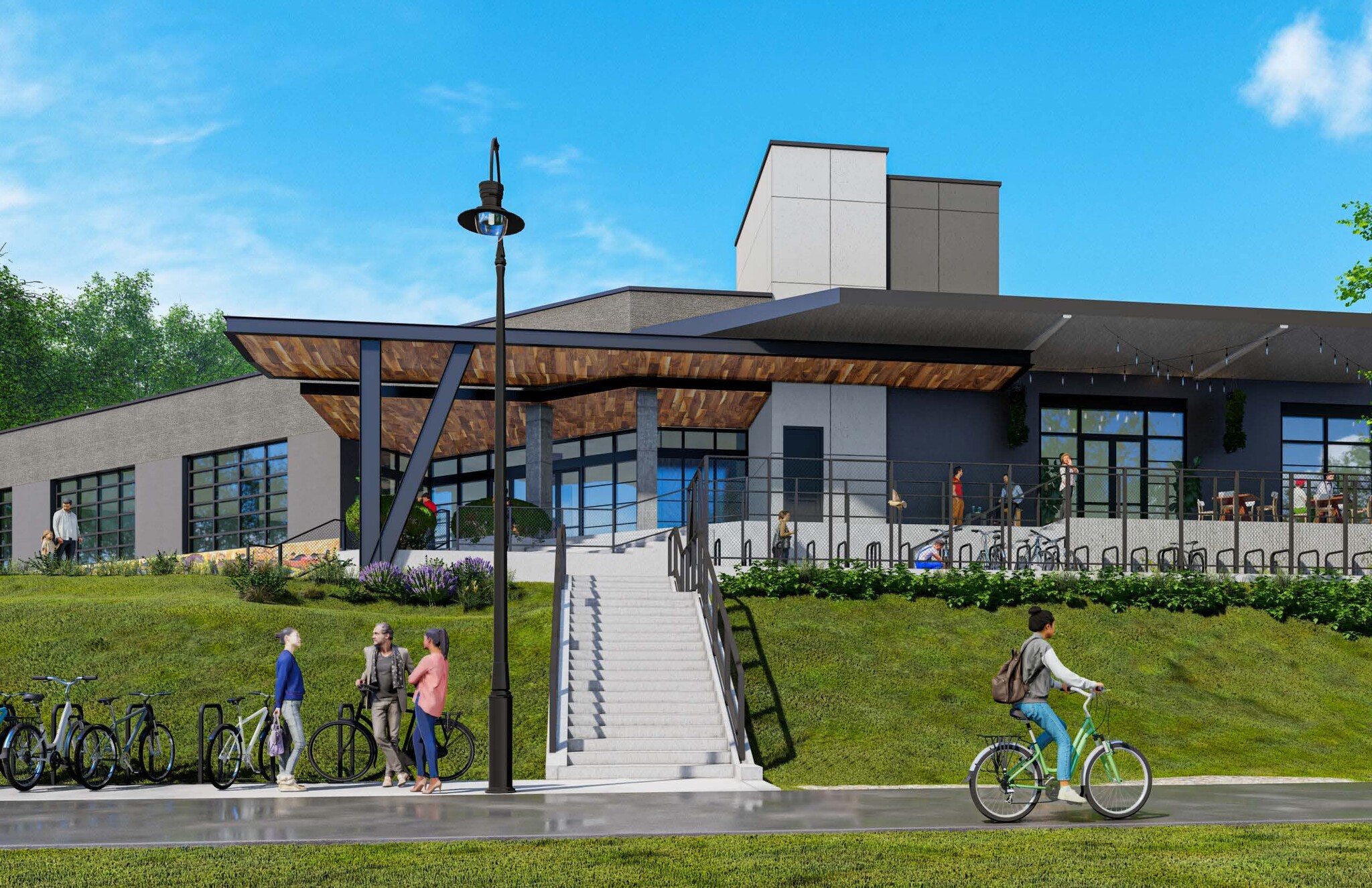705 Edgewood St NE 5,000 - 49,000 SF of Space Available in Washington, DC 20017
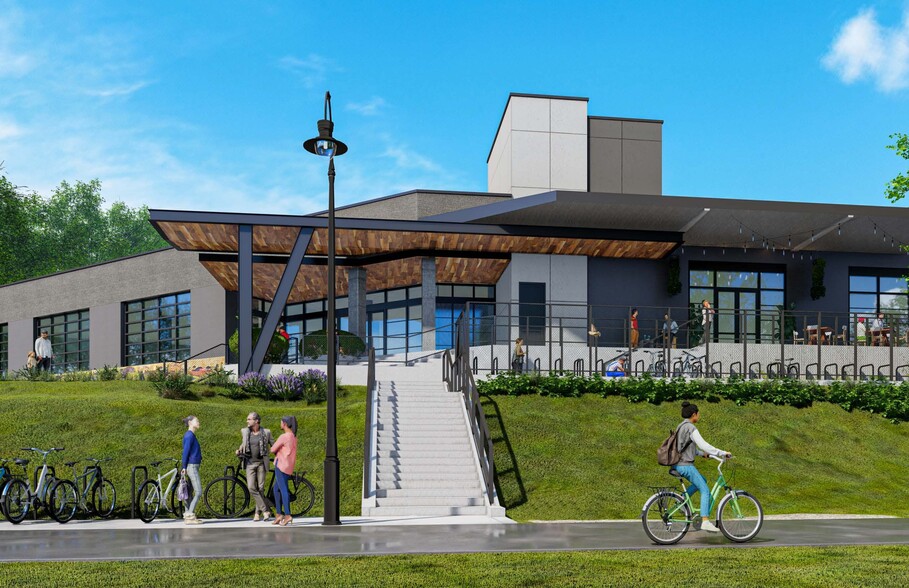
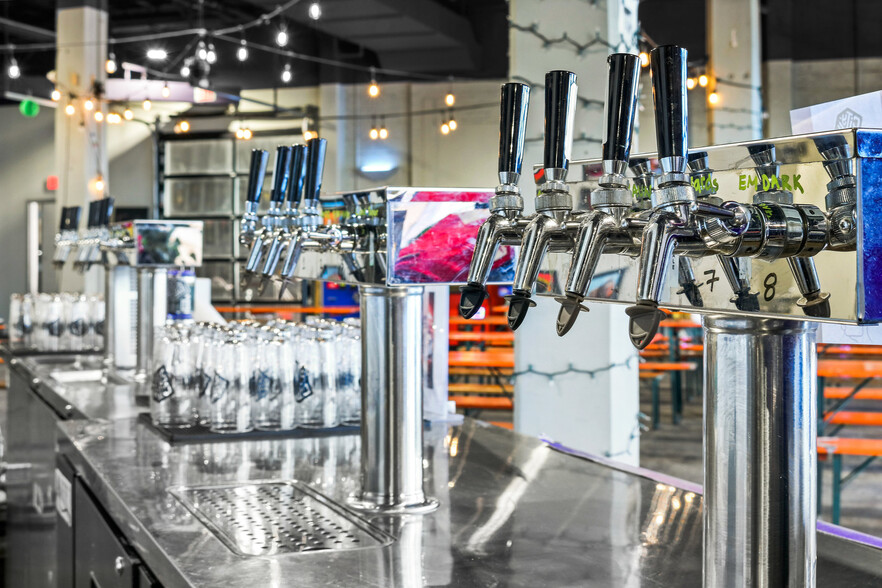
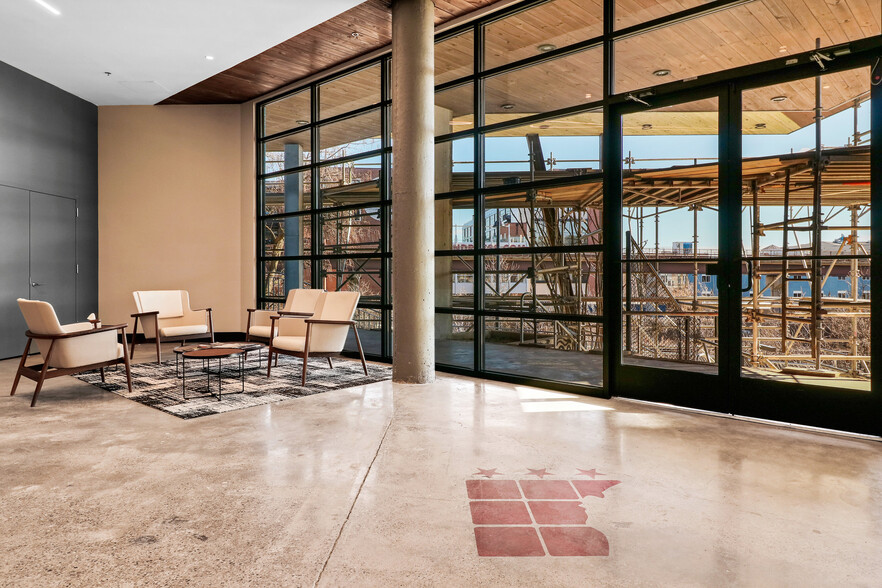
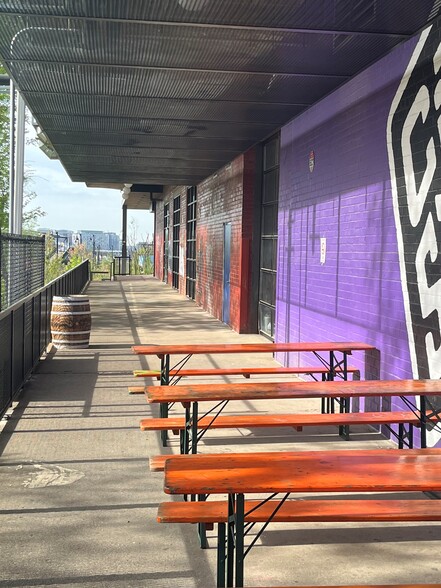
HIGHLIGHTS
- High Ceilings, Glass Roll-Up Doors, Polished Concrete Floors
- Well Suited For Creative Office, Retail, Fitness, Light Manufacturing, Urban Distribution
- On Metropolitan Branch Trail (MBT) between Catholic University & Union Market
- Complete Building Renovations Scheduled For Q4 2022 Completion
- Immediate Access (300 ft) to Red Line Metro
FEATURES
ALL AVAILABLE SPACES(3)
Display Rent as
- SPACE
- SIZE
- TERM
- RENT
- SPACE USE
- CONDITION
- AVAILABLE
- Located in-line with other retail
- High Ceilings
- Flooded with natural light from 12' x 10' windows
- Option for roll-up door to outdoor space
- Can be combined with additional space(s) for up to 26,000 SF of adjacent space
- Finished Ceilings: 15 ft
- Overlooking Metropolitan Bike Trail & RIA Metro
- Great for fitness, retail, and/or creative office
• 15’-16’ clear ceilings with 250’ outdoor walkway • Steps to Rhode island Ave / Brentwood Metro via new pedestrian bridge • Eight covered loading docks. Can be used for parking or conditioned for additional SF • Ideal for Tech, School, Arts, Shared Office, Storage or Light Industrial • Adjacent to MRP’s Bryant St Project - 1,500 Units + 250,000 SF of Retail • Signage with strong visibility for Red Line Metro riders
- Can be combined with additional space(s) for up to 26,000 SF of adjacent space
- 4 Loading Docks
- 2nd Floor
- 23,000 SF
- Negotiable
- Upon Application
- Light Industrial
- Full Build-Out
- Now
| Space | Size | Term | Rent | Space Use | Condition | Available |
| 1st Floor | 6,000 SF | Negotiable | Upon Application | Retail | Shell Space | Now |
| 1st Floor | 5,000-20,000 SF | Negotiable | Upon Application | Industrial | Full Build-Out | Now |
| 2nd Floor | 23,000 SF | Negotiable | Upon Application | Light Industrial | Full Build-Out | Now |
1st Floor
| Size |
| 6,000 SF |
| Term |
| Negotiable |
| Rent |
| Upon Application |
| Space Use |
| Retail |
| Condition |
| Shell Space |
| Available |
| Now |
1st Floor
| Size |
| 5,000-20,000 SF |
| Term |
| Negotiable |
| Rent |
| Upon Application |
| Space Use |
| Industrial |
| Condition |
| Full Build-Out |
| Available |
| Now |
2nd Floor
| Size |
| 23,000 SF |
| Term |
| Negotiable |
| Rent |
| Upon Application |
| Space Use |
| Light Industrial |
| Condition |
| Full Build-Out |
| Available |
| Now |
PROPERTY OVERVIEW
Adaptive reuse of old rail served warehouse 250' from Rhode Island Ave Metro, overlooking the MBT and surrounded by amenities. Renovations 95% complete and ready for tenant build-out. Multi-modal access, high ceilings, onsite parking, and industrial cool-factor less than a mile on the MBT from both Catholic U/Brookland & Union Market.
PROPERTY FACTS
SELECT TENANTS
- FLOOR
- TENANT NAME
- INDUSTRY
- 2nd
- Capital Village PCS
- Educational Services
- 1st
- City-State Brewing
- Accommodation and Food Services
- 1st
- New Columbia Solar
- Service type




