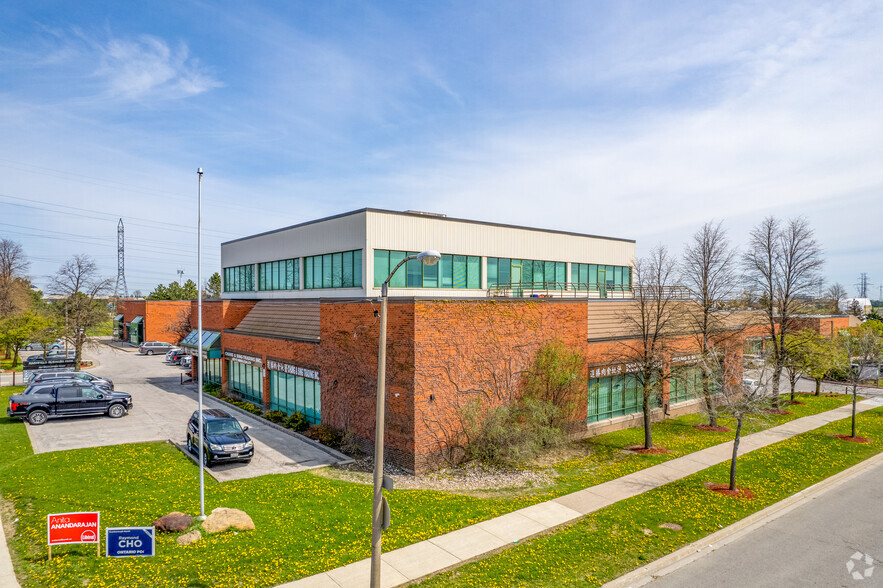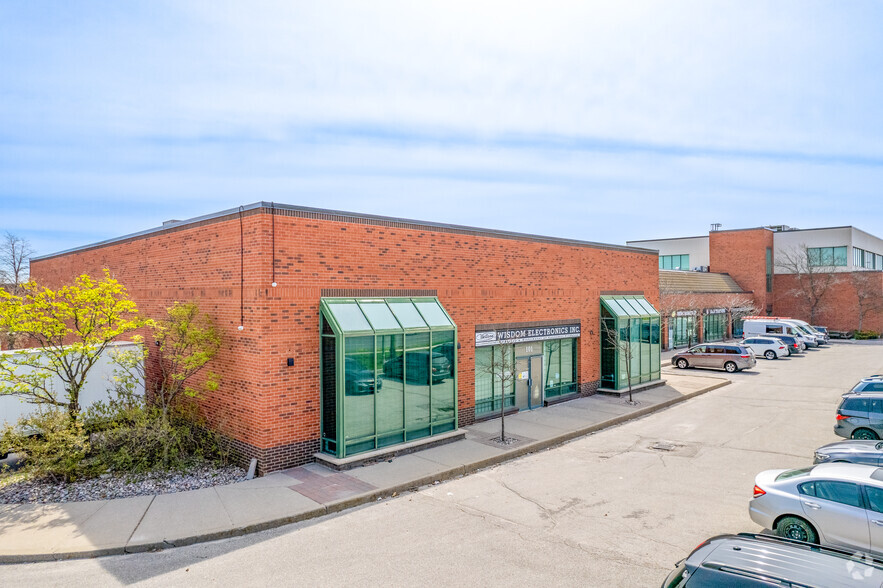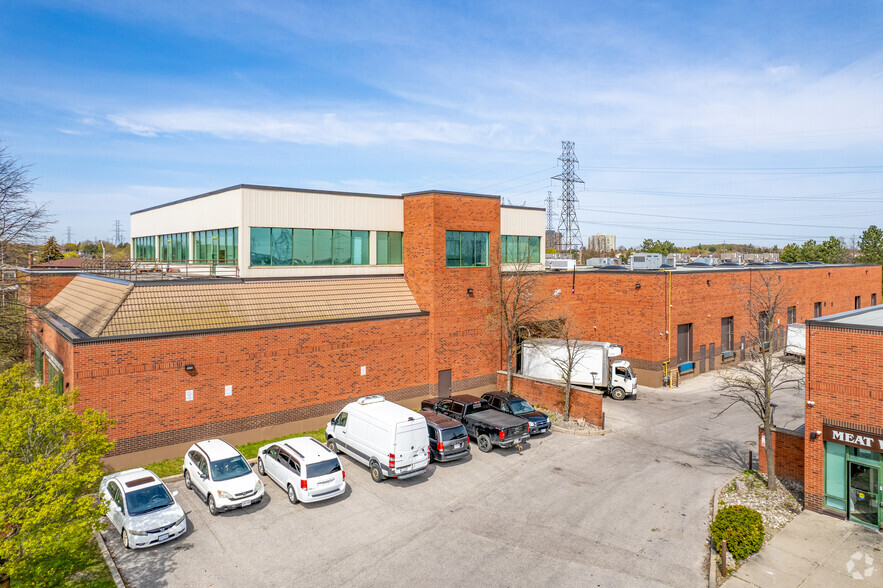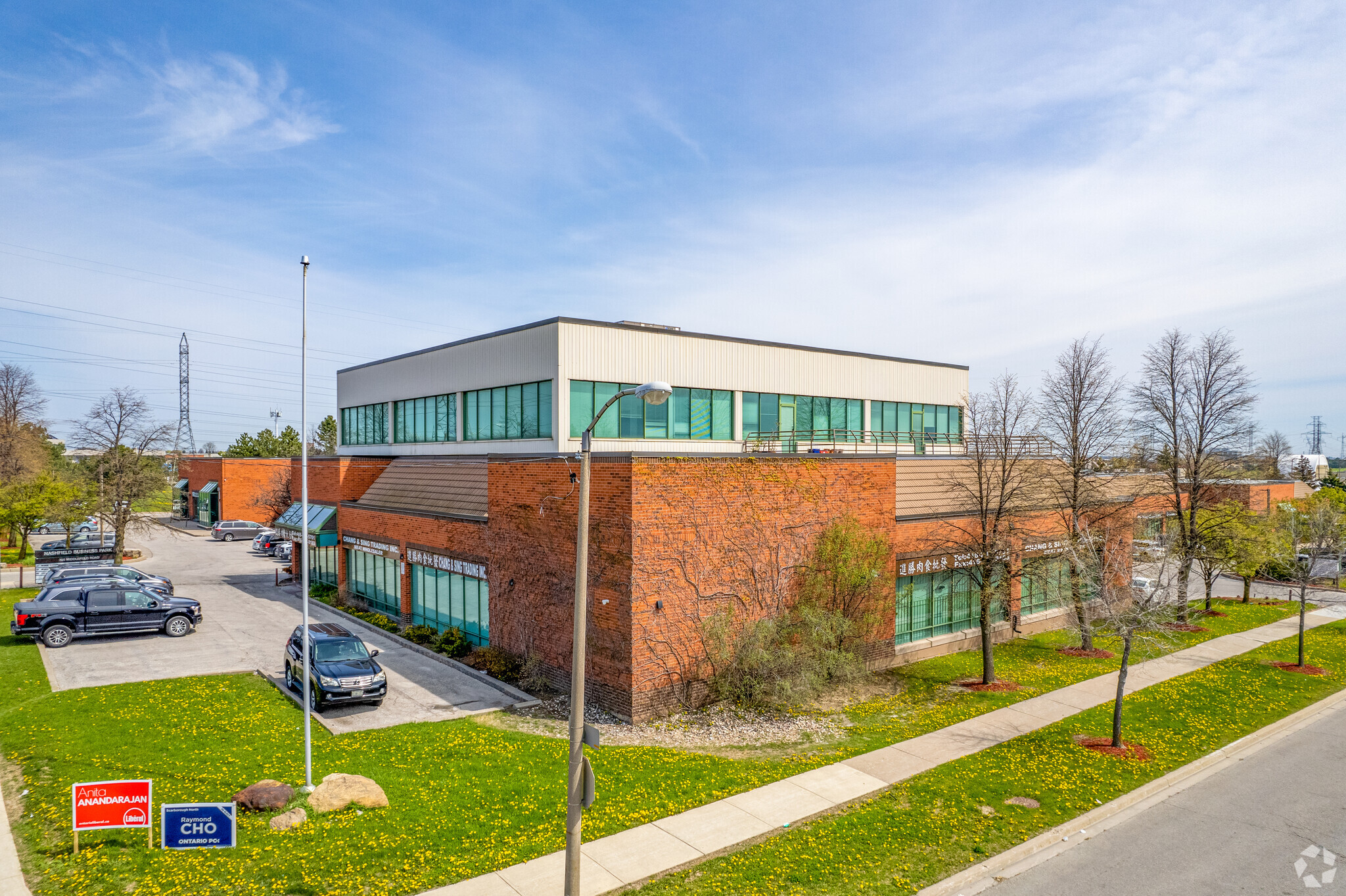705 Middlefield Rd 3,081 SF Industrial Unit Offered at £760,702 in Toronto, ON M1V 5H5



INVESTMENT HIGHLIGHTS
- Ample Surface Parking
- Prominent Frontage
- Easy Access to Public Transit
EXECUTIVE SUMMARY
Nashfield Business Park is situated in 705 Middlefield Rd in Toronto Class B industrial condominium building
PROPERTY FACTS
AMENITIES
- Signage
- Storage Space
1 UNIT AVAILABLE
Unit 105
| Unit Size | 3,081 SF |
| Price | £760,702 |
| Price Per SF | £246.90 |
| Unit Use | Industrial |
| Sale Type | Investment or Owner User |
DESCRIPTION
This unit offers 1,856 sq. ft. of ground-floor space, featuring a warehouse area with 20'2" clear height loading zone and a 9'2.5" ceiling height in the 584sf office area. Plus an Additional level of 1,225 sq. ft. mezzanine and storage platform equipped with forklift loading gates. Total Area: 3,081 sf.
SALE NOTES
Prime Industrial Office/Warehouse Unit High Visibility on Middlefield Rd. Exceptional industrial office/warehouse unit in a well-maintained complex with high exposure to over 20,000+ cars per day. This unit offers 1,856 sq. ft. of ground-floor space, featuring a warehouse area with 20'2" clear height loading zone and a 9'2.5" ceiling height in the 584sf office area. Plus an Additional level of 1,225 sq. ft. mezzanine and storage platform equipped with forklift loading gates. Total Area: 3,081 sf. Key Features: Prime Exposure & Accessibility Fronting Middlefield Rd with direct access to a bus stop. Conveniently located in a thriving commercial, residential, and industrial hub. Functional Layout Includes one washroom, walk-in cooler, and a dedicated processing area with insulated cooler panels and stainless steel surfaces ideal for food-related businesses. Warehouse Efficiency 20'2" clear height in the warehouse area, truck-level loading dock with dock leveler for seamless shipping and receiving. Ample Parking Generous surface parking at the front and rear of the property. Zoning Flexibility Located in an Employment Industrial Zone, allowing over 50 types of permitted uses (buyer to verify specific zoning allowances and municipal approvals).This is a rare opportunity to secure a highly functional industrial space in a sought-after location. Co-op fee 2%.





