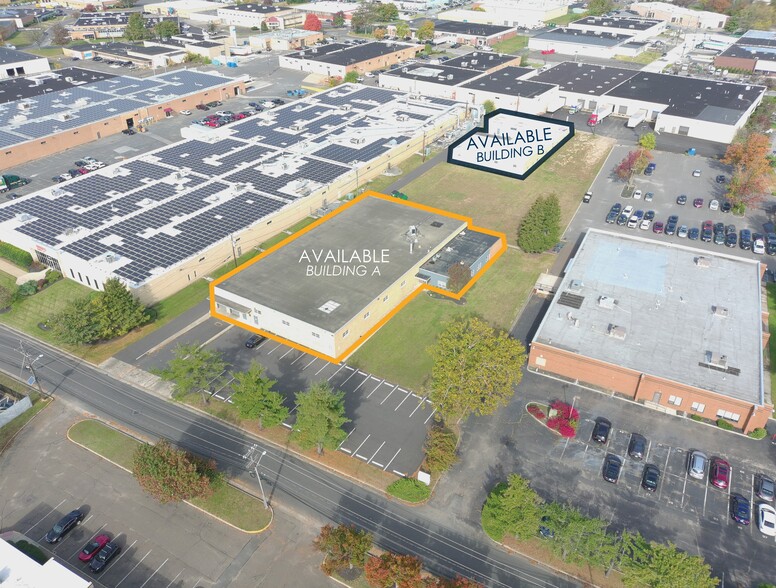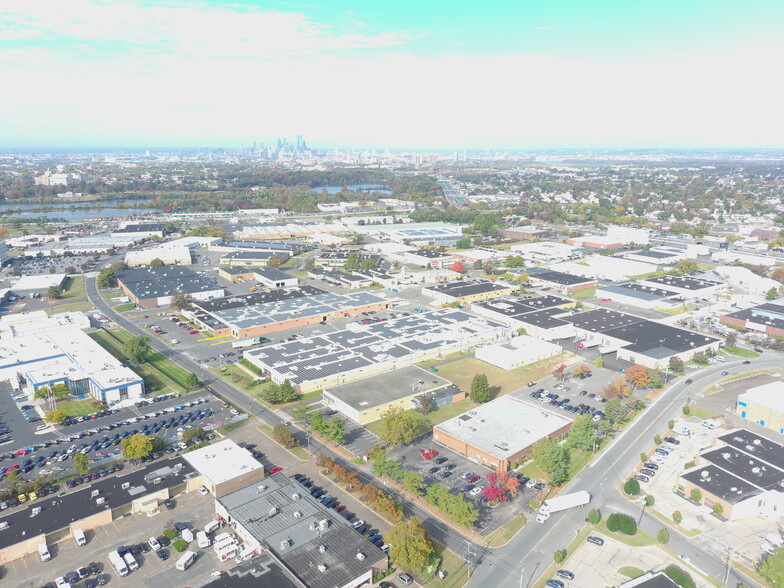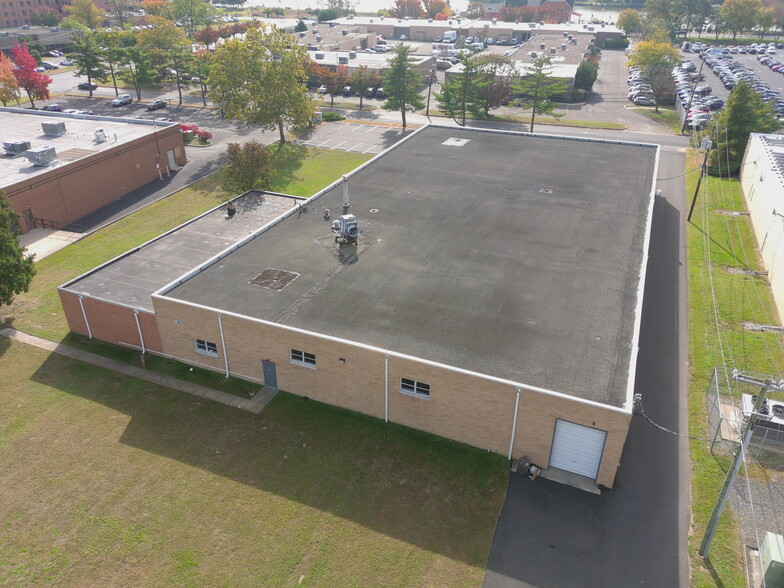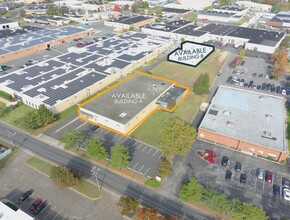
Airport Industrial Park | Pennsauken, NJ 08109
This feature is unavailable at the moment.
We apologize, but the feature you are trying to access is currently unavailable. We are aware of this issue and our team is working hard to resolve the matter.
Please check back in a few minutes. We apologize for the inconvenience.
- LoopNet Team
thank you

Your email has been sent!
Airport Industrial Park Pennsauken, NJ 08109
9,967 - 30,688 SF of Industrial Space Available



Park Highlights
- This property is located in Pennsauken Township and is situated minutes from Route 90, which offers access to Routes 130 & 73, as well Northeast Phila
- There is space for potential signage on the front of the property
- Served by NJ Transit Bus Routes 409 & 414 and the Cherry Hill station of the Atlantic City Rail Line
- There are 29 marked surface parking spaces provided
PARK FACTS
| Park Type | Industrial Park |
| Park Type | Industrial Park |
all available spaces(2)
Display Rent as
Airport Industrial Park
7055 Central Hwy
20,721 SF
|
Upon Application
Upon Application
Upon Application
Upon Application
Upon Application
Upon Application
Building Type
Industrial
Building Subtype
Warehouse
Building Size
20,721 SF
Lot Size
1.47 AC
Year Built
1977
Construction
Masonry
Clear Height
14 ft 6 in
Column Spacing
25 ft x 40 ft
Level Access Doors
4
Dock Doors
2
Sprinkler System
Wet
Power Supply
Amps: 150-200 Volts: 120-208
Zoning
LI, Pennsauken - Light Industrial
- Space
- Size
- Term
- Rent
- Space Use
- Condition
- Available
- Includes 2,453 SF of dedicated office space
- 2 Loading Docks
- 1 Level Access Door
| Space | Size | Term | Rent | Space Use | Condition | Available |
| 1st Floor - Building A | 20,721 SF | Negotiable | Upon Application Upon Application Upon Application Upon Application Upon Application Upon Application | Industrial | - | Now |
Airport Industrial Park
7055 Central Hwy
20,721 SF
|
Upon Application
Upon Application
Upon Application
Upon Application
Upon Application
Upon Application
Building Type
Industrial
Building Subtype
Warehouse
Building Size
20,721 SF
Lot Size
1.47 AC
Year Built
1977
Construction
Masonry
Clear Height
14 ft 6 in
Column Spacing
25 ft x 40 ft
Level Access Doors
4
Dock Doors
2
Sprinkler System
Wet
Power Supply
Amps: 150-200 Volts: 120-208
Zoning
LI, Pennsauken - Light Industrial
7055 Central Hwy - 1st Floor - Building A
Size
20,721 SF
Term
Negotiable
Rent
Upon Application
Upon Application
Upon Application
Upon Application
Upon Application
Upon Application
Space Use
Industrial
Condition
-
Available
Now
Airport Industrial Park
7055B Central Hwy
9,967 SF
|
Upon Application
Upon Application
Upon Application
Upon Application
Upon Application
Upon Application
Building Type
Industrial
Building Subtype
Warehouse
Building Size
9,967 SF
Lot Size
0.71 AC
Construction
Masonry
Level Access Doors
3
- Space
- Size
- Term
- Rent
- Space Use
- Condition
- Available
- 3 Level Access Doors
| Space | Size | Term | Rent | Space Use | Condition | Available |
| 1st Floor - Building B | 9,967 SF | Negotiable | Upon Application Upon Application Upon Application Upon Application Upon Application Upon Application | Industrial | - | Now |
Airport Industrial Park
7055B Central Hwy
9,967 SF
|
Upon Application
Upon Application
Upon Application
Upon Application
Upon Application
Upon Application
Building Type
Industrial
Building Subtype
Warehouse
Building Size
9,967 SF
Lot Size
0.71 AC
Construction
Masonry
Level Access Doors
3
7055B Central Hwy - 1st Floor - Building B
Size
9,967 SF
Term
Negotiable
Rent
Upon Application
Upon Application
Upon Application
Upon Application
Upon Application
Upon Application
Space Use
Industrial
Condition
-
Available
Now
7055 Central Hwy - 1st Floor - Building A
| Size | 20,721 SF |
| Term | Negotiable |
| Rent | Upon Application |
| Space Use | Industrial |
| Condition | - |
| Available | Now |
- Includes 2,453 SF of dedicated office space
- 1 Level Access Door
- 2 Loading Docks
7055B Central Hwy - 1st Floor - Building B
| Size | 9,967 SF |
| Term | Negotiable |
| Rent | Upon Application |
| Space Use | Industrial |
| Condition | - |
| Available | Now |
- 3 Level Access Doors
Park Overview
This property is 20,721 square feet and is situated on 2.17 acres of land. It is currently classified as light industrial zoning and can be used as an industrial or warehouse building. It recently underwent renovations in 2022.
1 of 6
VIDEOS
3D TOUR
PHOTOS
STREET VIEW
STREET
MAP
Presented by

Airport Industrial Park | Pennsauken, NJ 08109
Already a member? Log In
Hmm, there seems to have been an error sending your message. Please try again.
Thanks! Your message was sent.



