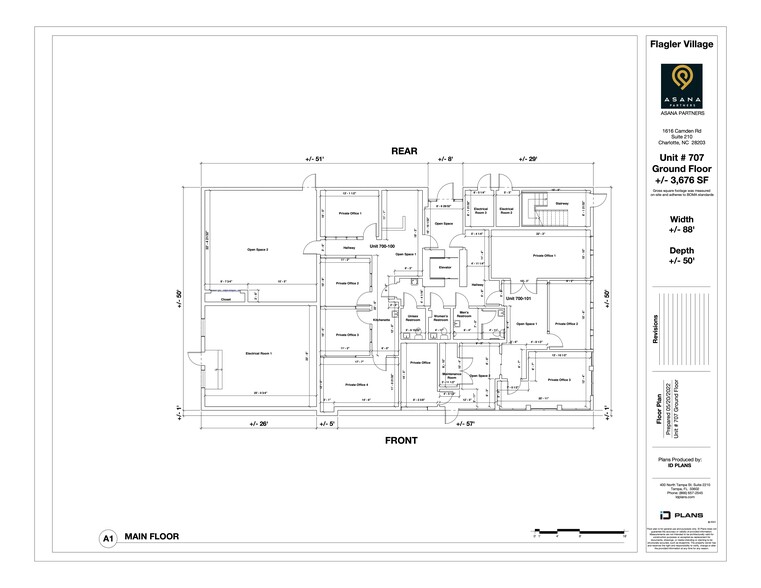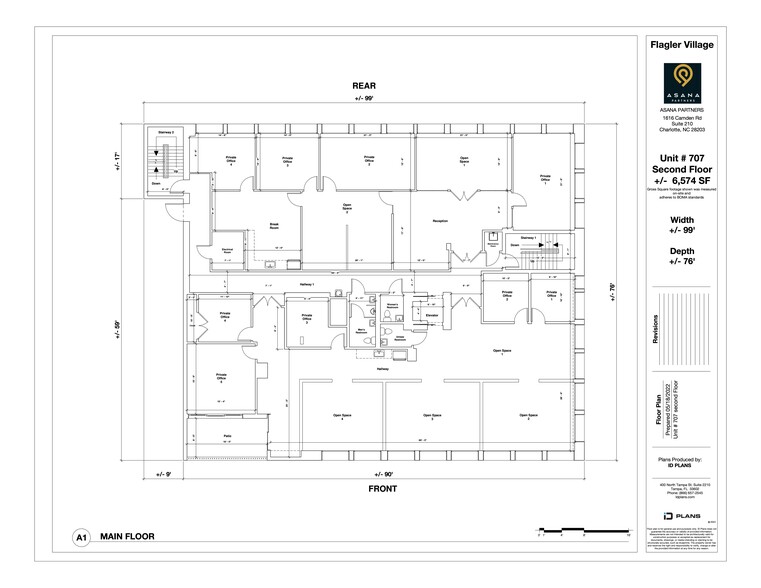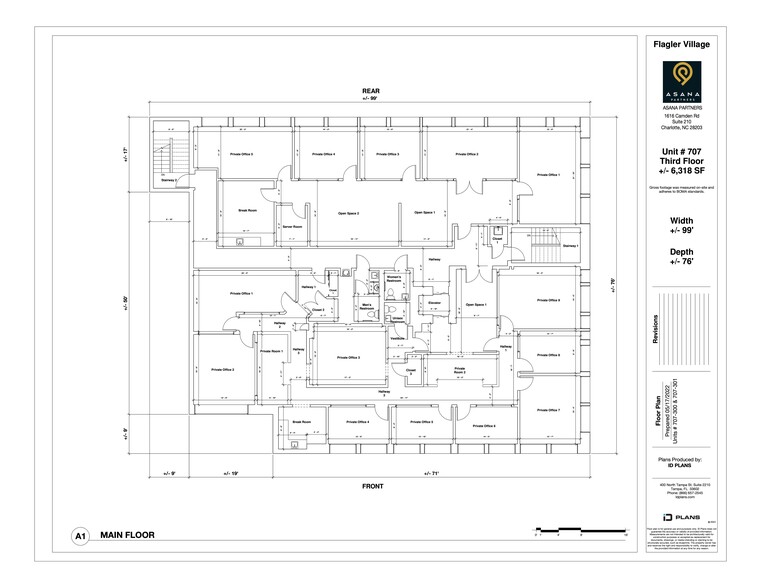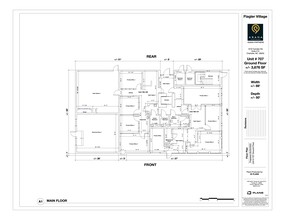
This feature is unavailable at the moment.
We apologize, but the feature you are trying to access is currently unavailable. We are aware of this issue and our team is working hard to resolve the matter.
Please check back in a few minutes. We apologize for the inconvenience.
- LoopNet Team
thank you

Your email has been sent!
707 NE 3rd Ave
1,540 - 12,837 SF of Office Space Available in Fort Lauderdale, FL 33304



all available spaces(5)
Display Rent as
- Space
- Size
- Term
- Rent
- Space Use
- Condition
- Available
4 Private Offices, Kitchenette, Reception, and Bullpen area.
- Lease rate does not include utilities, property expenses or building services
- 4 Private Offices
- Fits 6 - 18 People
- Can be combined with additional space(s) for up to 3,676 SF of adjacent space
4 Private Offices
- Lease rate does not include utilities, property expenses or building services
- 4 Private Offices
- Fits 4 - 13 People
- Can be combined with additional space(s) for up to 3,676 SF of adjacent space
5 Private Offices, 2 Entrances, Kitchenette, Reception, Bullpen/ Open Area, Elevator directly to unit, Atrium.
- Lease rate does not include utilities, property expenses or building services
- 5 Private Offices
- Reception Area
- Atrium
- Fits 10 - 31 People
- Can be combined with additional space(s) for up to 6,574 SF of adjacent space
- Elevator Access
4 Private Offices, Conference Room, Kitchenette/ Breakroom, Reception.
- Lease rate does not include utilities, property expenses or building services
- 4 Private Offices
- Can be combined with additional space(s) for up to 6,574 SF of adjacent space
- Fits 8 - 23 People
- Conference Rooms
- Reception Area
4 Private Offices, Conference Room, Kitchenette/ Breakroom, Reception, Open Space/ Bullpen.
- Lease rate does not include utilities, property expenses or building services
- Fits 7 - 21 People
- Reception Area
- Open Floor Plan Layout
- Conference Rooms
- Open-Plan
| Space | Size | Term | Rent | Space Use | Condition | Available |
| 1st Floor, Ste 100 | 2,136 SF | Negotiable | £23.70 /SF/PA £1.98 /SF/MO £255.11 /m²/PA £21.26 /m²/MO £50,624 /PA £4,219 /MO | Office | - | Now |
| 1st Floor, Ste 101 | 1,540 SF | Negotiable | £23.70 /SF/PA £1.98 /SF/MO £255.11 /m²/PA £21.26 /m²/MO £36,498 /PA £3,042 /MO | Office | - | Now |
| 2nd Floor, Ste 200 | 3,772 SF | Negotiable | £23.70 /SF/PA £1.98 /SF/MO £255.11 /m²/PA £21.26 /m²/MO £89,398 /PA £7,450 /MO | Office | - | Now |
| 2nd Floor, Ste 201 | 2,802 SF | Negotiable | £23.70 /SF/PA £1.98 /SF/MO £255.11 /m²/PA £21.26 /m²/MO £66,408 /PA £5,534 /MO | Office | - | Now |
| 3rd Floor, Ste 301 | 2,587 SF | Negotiable | £23.70 /SF/PA £1.98 /SF/MO £255.11 /m²/PA £21.26 /m²/MO £61,313 /PA £5,109 /MO | Office | - | Now |
1st Floor, Ste 100
| Size |
| 2,136 SF |
| Term |
| Negotiable |
| Rent |
| £23.70 /SF/PA £1.98 /SF/MO £255.11 /m²/PA £21.26 /m²/MO £50,624 /PA £4,219 /MO |
| Space Use |
| Office |
| Condition |
| - |
| Available |
| Now |
1st Floor, Ste 101
| Size |
| 1,540 SF |
| Term |
| Negotiable |
| Rent |
| £23.70 /SF/PA £1.98 /SF/MO £255.11 /m²/PA £21.26 /m²/MO £36,498 /PA £3,042 /MO |
| Space Use |
| Office |
| Condition |
| - |
| Available |
| Now |
2nd Floor, Ste 200
| Size |
| 3,772 SF |
| Term |
| Negotiable |
| Rent |
| £23.70 /SF/PA £1.98 /SF/MO £255.11 /m²/PA £21.26 /m²/MO £89,398 /PA £7,450 /MO |
| Space Use |
| Office |
| Condition |
| - |
| Available |
| Now |
2nd Floor, Ste 201
| Size |
| 2,802 SF |
| Term |
| Negotiable |
| Rent |
| £23.70 /SF/PA £1.98 /SF/MO £255.11 /m²/PA £21.26 /m²/MO £66,408 /PA £5,534 /MO |
| Space Use |
| Office |
| Condition |
| - |
| Available |
| Now |
3rd Floor, Ste 301
| Size |
| 2,587 SF |
| Term |
| Negotiable |
| Rent |
| £23.70 /SF/PA £1.98 /SF/MO £255.11 /m²/PA £21.26 /m²/MO £61,313 /PA £5,109 /MO |
| Space Use |
| Office |
| Condition |
| - |
| Available |
| Now |
1st Floor, Ste 100
| Size | 2,136 SF |
| Term | Negotiable |
| Rent | £23.70 /SF/PA |
| Space Use | Office |
| Condition | - |
| Available | Now |
4 Private Offices, Kitchenette, Reception, and Bullpen area.
- Lease rate does not include utilities, property expenses or building services
- Fits 6 - 18 People
- 4 Private Offices
- Can be combined with additional space(s) for up to 3,676 SF of adjacent space
1st Floor, Ste 101
| Size | 1,540 SF |
| Term | Negotiable |
| Rent | £23.70 /SF/PA |
| Space Use | Office |
| Condition | - |
| Available | Now |
4 Private Offices
- Lease rate does not include utilities, property expenses or building services
- Fits 4 - 13 People
- 4 Private Offices
- Can be combined with additional space(s) for up to 3,676 SF of adjacent space
2nd Floor, Ste 200
| Size | 3,772 SF |
| Term | Negotiable |
| Rent | £23.70 /SF/PA |
| Space Use | Office |
| Condition | - |
| Available | Now |
5 Private Offices, 2 Entrances, Kitchenette, Reception, Bullpen/ Open Area, Elevator directly to unit, Atrium.
- Lease rate does not include utilities, property expenses or building services
- Fits 10 - 31 People
- 5 Private Offices
- Can be combined with additional space(s) for up to 6,574 SF of adjacent space
- Reception Area
- Elevator Access
- Atrium
2nd Floor, Ste 201
| Size | 2,802 SF |
| Term | Negotiable |
| Rent | £23.70 /SF/PA |
| Space Use | Office |
| Condition | - |
| Available | Now |
4 Private Offices, Conference Room, Kitchenette/ Breakroom, Reception.
- Lease rate does not include utilities, property expenses or building services
- Fits 8 - 23 People
- 4 Private Offices
- Conference Rooms
- Can be combined with additional space(s) for up to 6,574 SF of adjacent space
- Reception Area
3rd Floor, Ste 301
| Size | 2,587 SF |
| Term | Negotiable |
| Rent | £23.70 /SF/PA |
| Space Use | Office |
| Condition | - |
| Available | Now |
4 Private Offices, Conference Room, Kitchenette/ Breakroom, Reception, Open Space/ Bullpen.
- Lease rate does not include utilities, property expenses or building services
- Open Floor Plan Layout
- Fits 7 - 21 People
- Conference Rooms
- Reception Area
- Open-Plan
Property Overview
This contemporary office building located in Flagler Village offers an unique opportunity to secure a space designed with creativity and functionality in mind. This turn-key office space for lease is just a short distance from Downtown Fort Lauderdale and the lively Las Olas district in close proximity to major highways, including I-95 and I-595. Positioned close to the ever-popular Las Olas Boulevard, this space benefits from being at the center of Fort Lauderdale’s evolving landscape. Flagler Village is experiencing rapid growth, with new luxury residential and creative office developments reshaping the area into a vibrant community. The property is located near significant projects like Hines FAT Village and AIMCO’s Searstown redevelopments, offering unparalleled access to a variety of skilled workforce. With the added benefit of onsite parking and large windows that allow for plenty of natural light, the environment is both functional and inviting. Its location near key business hubs, transportation options, and educational institutions makes it a practical choice for those looking to attract qualified talent and support. Make your mark in Fort Lauderdale’s most exciting business district, making it an ideal base for companies seeking both convenience and visibility in a thriving urban setting.
- Bus Route
- Signage
PROPERTY FACTS
Presented by

707 NE 3rd Ave
Hmm, there seems to have been an error sending your message. Please try again.
Thanks! Your message was sent.








