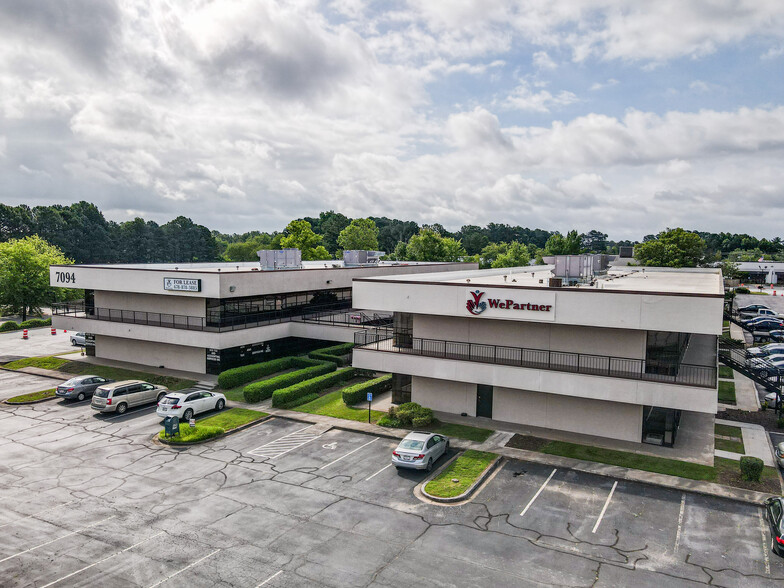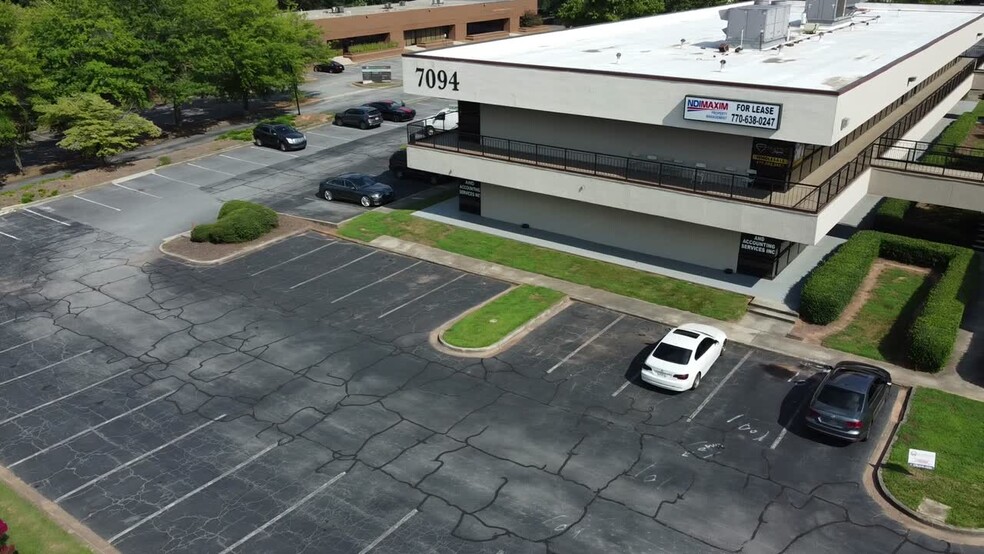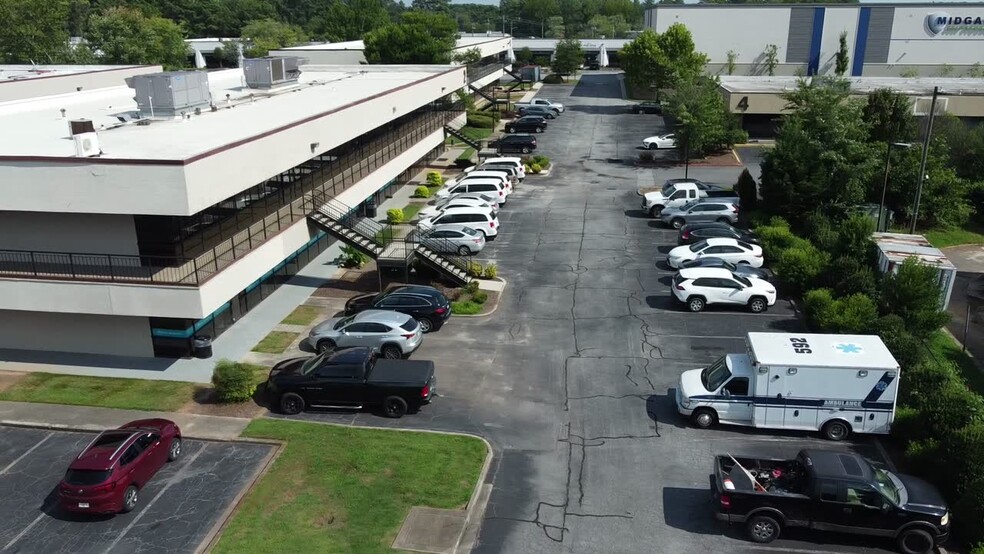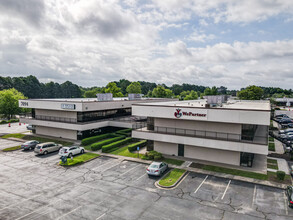
This feature is unavailable at the moment.
We apologize, but the feature you are trying to access is currently unavailable. We are aware of this issue and our team is working hard to resolve the matter.
Please check back in a few minutes. We apologize for the inconvenience.
- LoopNet Team
thank you

Your email has been sent!
Bldg 1 7094 Peachtree Industrial Blvd
181 - 13,949 SF of Office Space Available in Peachtree Corners, GA 30071



all available spaces(5)
Display Rent as
- Space
- Size
- Term
- Rent
- Space Use
- Condition
- Available
This office space includes a large open area, a private office, restroom and Kitchenette. Flexible terms. Move in ready.
- Listed rate may not include certain utilities, building services and property expenses
- Mostly Open Floor Plan Layout
- 1 Private Office
- Central Air Conditioning
- Drop Ceilings
- Move in ready
- Private restroom
- Fully Built-Out as Standard Office
- Fits 2 - 7 People
- 3 Workstations
- Private Restrooms
- After Hours HVAC Available
- Kitchenette
- Direct access
This office space features a large open area. kitchenette and private restroom. LL will consider buildout to spec. Flexible terms.
- Listed rate may not include certain utilities, building services and property expenses
- Fits 3 - 8 People
- 8 Workstations
- Central Air Conditioning
- Drop Ceilings
- Partially finished
- Private restroom
- Partially Built-Out as Standard Office
- 5 Private Offices
- Space In Need of Renovation
- Private Restrooms
- After Hours HVAC Available
- New paint
- Direct access.
Private Suite available for auto broker, sole proprietor, therapist, accountant, services. 24/7 access with Wi-Fi included.
- Rate includes utilities, building services and property expenses
- Fits 1 - 2 People
- 1 Conference Room
- Space is in Excellent Condition
- Wi-Fi Connectivity
- After Hours HVAC Available
- Dedicated/private space
- Fully Built-Out as Standard Office
- 1 Private Office
- 1 Workstation
- Central Air and Heating
- Drop Ceilings
- Dedicated/private space
- All-Inclusive pricing
This office space includes a reception area 4 private offices and a team room. Includes private restroom and kitchenette. Flexible terms.
- Listed rate may not include certain utilities, building services and property expenses
- Fits 5 - 14 People
- 1 Conference Room
- Space In Need of Renovation
- Private Restrooms
- After Hours HVAC Available
- Private restroom
- Partially Built-Out as Standard Office
- 5 Private Offices
- 14 Workstations
- Central Air Conditioning
- Drop Ceilings
- Partially finished
Currently occupied by a real estate firm that is expanding. Currently configured with a mostly private offices and and an open floor section which allows versatility in your employee layout. Occupy the space as-is or reconfigure to your specs. Prominent signage opportunity on the second floor facing Peachtree Industrial Blvd. Available November 2024. Please do not disturb current tenants. Contact us for an appointment.
- Listed rate may not include certain utilities, building services and property expenses
- Fits 26 - 84 People
- 2 Conference Rooms
- Space is in Excellent Condition
- Kitchen
- Corner Space
- After Hours HVAC Available
- Open-Plan
- Easy access to/from I-285
- Ample parking
- Fully Built-Out as Standard Office
- 23 Private Offices
- 84 Workstations
- Central Air and Heating
- Balcony
- Drop Ceilings
- Emergency Lighting
- Move in as-is or remodel
- Signage opportunity
| Space | Size | Term | Rent | Space Use | Condition | Available |
| 1st Floor, Ste 205 | 783 SF | 2-5 Years | £11.74 /SF/PA £0.98 /SF/MO £126.33 /m²/PA £10.53 /m²/MO £9,190 /PA £765.82 /MO | Office | Full Build-Out | Now |
| 2nd Floor, Ste 150 | 954 SF | 2-5 Years | £11.74 /SF/PA £0.98 /SF/MO £126.33 /m²/PA £10.53 /m²/MO £11,197 /PA £933.07 /MO | Office | Partial Build-Out | Now |
| 2nd Floor, Ste 165-3 | 181 SF | Negotiable | £25.94 /SF/PA £2.16 /SF/MO £279.20 /m²/PA £23.27 /m²/MO £4,695 /PA £391.23 /MO | Office | Full Build-Out | Now |
| 2nd Floor, Ste 188 | 1,640 SF | 2-5 Years | £11.74 /SF/PA £0.98 /SF/MO £126.33 /m²/PA £10.53 /m²/MO £19,248 /PA £1,604 /MO | Office | Partial Build-Out | Now |
| 2nd Floor, Ste 275 | 10,391 SF | 3 Years | £11.74 /SF/PA £0.98 /SF/MO £126.33 /m²/PA £10.53 /m²/MO £121,957 /PA £10,163 /MO | Office | Full Build-Out | Now |
1st Floor, Ste 205
| Size |
| 783 SF |
| Term |
| 2-5 Years |
| Rent |
| £11.74 /SF/PA £0.98 /SF/MO £126.33 /m²/PA £10.53 /m²/MO £9,190 /PA £765.82 /MO |
| Space Use |
| Office |
| Condition |
| Full Build-Out |
| Available |
| Now |
2nd Floor, Ste 150
| Size |
| 954 SF |
| Term |
| 2-5 Years |
| Rent |
| £11.74 /SF/PA £0.98 /SF/MO £126.33 /m²/PA £10.53 /m²/MO £11,197 /PA £933.07 /MO |
| Space Use |
| Office |
| Condition |
| Partial Build-Out |
| Available |
| Now |
2nd Floor, Ste 165-3
| Size |
| 181 SF |
| Term |
| Negotiable |
| Rent |
| £25.94 /SF/PA £2.16 /SF/MO £279.20 /m²/PA £23.27 /m²/MO £4,695 /PA £391.23 /MO |
| Space Use |
| Office |
| Condition |
| Full Build-Out |
| Available |
| Now |
2nd Floor, Ste 188
| Size |
| 1,640 SF |
| Term |
| 2-5 Years |
| Rent |
| £11.74 /SF/PA £0.98 /SF/MO £126.33 /m²/PA £10.53 /m²/MO £19,248 /PA £1,604 /MO |
| Space Use |
| Office |
| Condition |
| Partial Build-Out |
| Available |
| Now |
2nd Floor, Ste 275
| Size |
| 10,391 SF |
| Term |
| 3 Years |
| Rent |
| £11.74 /SF/PA £0.98 /SF/MO £126.33 /m²/PA £10.53 /m²/MO £121,957 /PA £10,163 /MO |
| Space Use |
| Office |
| Condition |
| Full Build-Out |
| Available |
| Now |
1st Floor, Ste 205
| Size | 783 SF |
| Term | 2-5 Years |
| Rent | £11.74 /SF/PA |
| Space Use | Office |
| Condition | Full Build-Out |
| Available | Now |
This office space includes a large open area, a private office, restroom and Kitchenette. Flexible terms. Move in ready.
- Listed rate may not include certain utilities, building services and property expenses
- Fully Built-Out as Standard Office
- Mostly Open Floor Plan Layout
- Fits 2 - 7 People
- 1 Private Office
- 3 Workstations
- Central Air Conditioning
- Private Restrooms
- Drop Ceilings
- After Hours HVAC Available
- Move in ready
- Kitchenette
- Private restroom
- Direct access
2nd Floor, Ste 150
| Size | 954 SF |
| Term | 2-5 Years |
| Rent | £11.74 /SF/PA |
| Space Use | Office |
| Condition | Partial Build-Out |
| Available | Now |
This office space features a large open area. kitchenette and private restroom. LL will consider buildout to spec. Flexible terms.
- Listed rate may not include certain utilities, building services and property expenses
- Partially Built-Out as Standard Office
- Fits 3 - 8 People
- 5 Private Offices
- 8 Workstations
- Space In Need of Renovation
- Central Air Conditioning
- Private Restrooms
- Drop Ceilings
- After Hours HVAC Available
- Partially finished
- New paint
- Private restroom
- Direct access.
2nd Floor, Ste 165-3
| Size | 181 SF |
| Term | Negotiable |
| Rent | £25.94 /SF/PA |
| Space Use | Office |
| Condition | Full Build-Out |
| Available | Now |
Private Suite available for auto broker, sole proprietor, therapist, accountant, services. 24/7 access with Wi-Fi included.
- Rate includes utilities, building services and property expenses
- Fully Built-Out as Standard Office
- Fits 1 - 2 People
- 1 Private Office
- 1 Conference Room
- 1 Workstation
- Space is in Excellent Condition
- Central Air and Heating
- Wi-Fi Connectivity
- Drop Ceilings
- After Hours HVAC Available
- Dedicated/private space
- Dedicated/private space
- All-Inclusive pricing
2nd Floor, Ste 188
| Size | 1,640 SF |
| Term | 2-5 Years |
| Rent | £11.74 /SF/PA |
| Space Use | Office |
| Condition | Partial Build-Out |
| Available | Now |
This office space includes a reception area 4 private offices and a team room. Includes private restroom and kitchenette. Flexible terms.
- Listed rate may not include certain utilities, building services and property expenses
- Partially Built-Out as Standard Office
- Fits 5 - 14 People
- 5 Private Offices
- 1 Conference Room
- 14 Workstations
- Space In Need of Renovation
- Central Air Conditioning
- Private Restrooms
- Drop Ceilings
- After Hours HVAC Available
- Partially finished
- Private restroom
2nd Floor, Ste 275
| Size | 10,391 SF |
| Term | 3 Years |
| Rent | £11.74 /SF/PA |
| Space Use | Office |
| Condition | Full Build-Out |
| Available | Now |
Currently occupied by a real estate firm that is expanding. Currently configured with a mostly private offices and and an open floor section which allows versatility in your employee layout. Occupy the space as-is or reconfigure to your specs. Prominent signage opportunity on the second floor facing Peachtree Industrial Blvd. Available November 2024. Please do not disturb current tenants. Contact us for an appointment.
- Listed rate may not include certain utilities, building services and property expenses
- Fully Built-Out as Standard Office
- Fits 26 - 84 People
- 23 Private Offices
- 2 Conference Rooms
- 84 Workstations
- Space is in Excellent Condition
- Central Air and Heating
- Kitchen
- Balcony
- Corner Space
- Drop Ceilings
- After Hours HVAC Available
- Emergency Lighting
- Open-Plan
- Move in as-is or remodel
- Easy access to/from I-285
- Signage opportunity
- Ample parking
Property Overview
Built in 1973, 7094 Peachtree Industrial Blvd is a 23,762 SF office property located in Norcross, GA. The property boasts 24 hour access, and plenty of parking spaces. Additionally, the building is conveniently in close proximity to Interstates 285 and 85, and located directly off of GA-141 or Peachtree Industrial Blvd, making it an attractive candidate for commuter employees and clientele.
- 24 Hour Access
- Conferencing Facility
- Courtyard
- Property Manager on Site
- Signage
- Suspended Ceilings
- Monument Signage
- Air Conditioning
- Balcony
PROPERTY FACTS
SELECT TENANTS
- Floor
- Tenant Name
- Industry
- 1st
- AOS Tax & Accounting
- Finance and Insurance
- 1st
- ATL Search Group, LLC
- Service type
- 1st
- BoMax Marketing and Real Estate
- Service type
- 2nd
- ivo Autos, LLC
- Transportation and Warehousing
- 2nd
- JSC Construction Group, LLC
- Construction
- 2nd
- Mi Estilo, LLC
- Wholesaler
- 1st
- Wincor Capital
- Finance and Insurance
Presented by

Bldg 1 | 7094 Peachtree Industrial Blvd
Hmm, there seems to have been an error sending your message. Please try again.
Thanks! Your message was sent.













