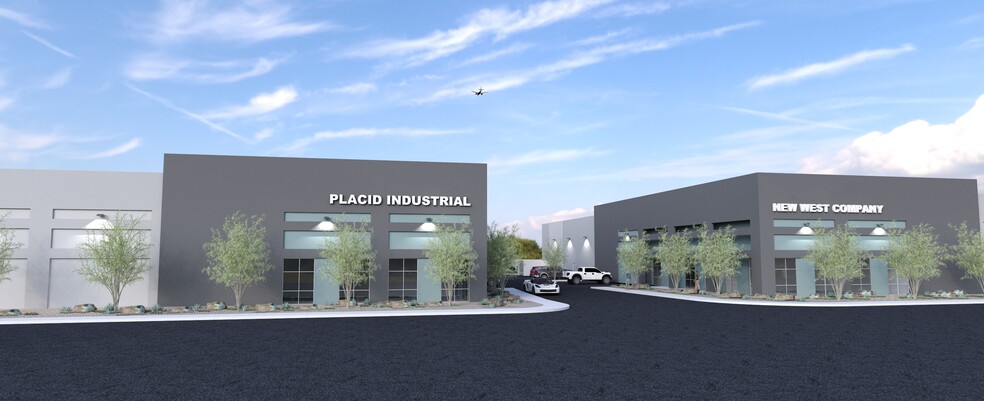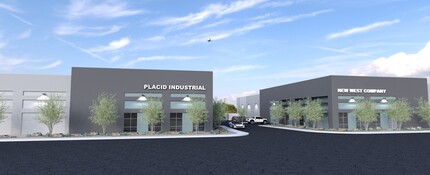
7095 Placid St | Las Vegas, NV 89119
This feature is unavailable at the moment.
We apologize, but the feature you are trying to access is currently unavailable. We are aware of this issue and our team is working hard to resolve the matter.
Please check back in a few minutes. We apologize for the inconvenience.
- LoopNet Team
thank you

Your email has been sent!
7095 Placid St
Las Vegas, NV 89119
Industrial Property For Sale

Investment Highlights
- ±27,925 SF of industrial space with potential for ±1,556 SF of office, providing flexibility for diverse business operations.
- Features ±35 parking stalls, accommodating both staff and visitors conveniently.
- Benefits from ±1,000 amps of 277/480v, 3-phase power and an ESFR fire suppression system, ensuring operational efficiency and safety compliance.
- Equipped with one 9’x10’ dock well loading door and one 14’x16’ grade level loading door for efficient freight handling.
- Offers a clear height of ±24’ 6”, maximizing vertical space for storage or manufacturing processes.
Executive Summary
Industrial property located at 7095 Placid Street, offering a total of ±27,925 SF of versatile space ideal for various business needs. This strategically situated facility spans ±1.13 acres and includes ample parking and modern loading capabilities, making it perfect for operations requiring efficient logistics. The property features significant clear height and robust power capacity, enhancing its appeal for potential tenants or owners.
PROPERTY FACTS
| Sale Type | Investment or Owner User | Year Built | 2024 |
| Property Type | Industrial | Parking Ratio | 1.25/1,000 SF |
| Property Subtype | Warehouse | Clear Ceiling Height | 24 ft 6 in |
| Building Class | B | No. Dock-High Doors/Loading | 1 |
| Lot Size | 1.13 AC | Level Access Doors | 1 |
| Rentable Building Area | 27,925 SF | Opportunity Zone |
Yes
|
| Number of Floors | 1 |
| Sale Type | Investment or Owner User |
| Property Type | Industrial |
| Property Subtype | Warehouse |
| Building Class | B |
| Lot Size | 1.13 AC |
| Rentable Building Area | 27,925 SF |
| Number of Floors | 1 |
| Year Built | 2024 |
| Parking Ratio | 1.25/1,000 SF |
| Clear Ceiling Height | 24 ft 6 in |
| No. Dock-High Doors/Loading | 1 |
| Level Access Doors | 1 |
| Opportunity Zone |
Yes |
Utilities
- Lighting
- Gas
- Water
- Sewer
- Heating
zoning
| Zoning Code | IP (Development standard in the Industrial Zoning Districts) |
| IP (Development standard in the Industrial Zoning Districts) |
1 of 2
VIDEOS
3D TOUR
PHOTOS
STREET VIEW
STREET
MAP

